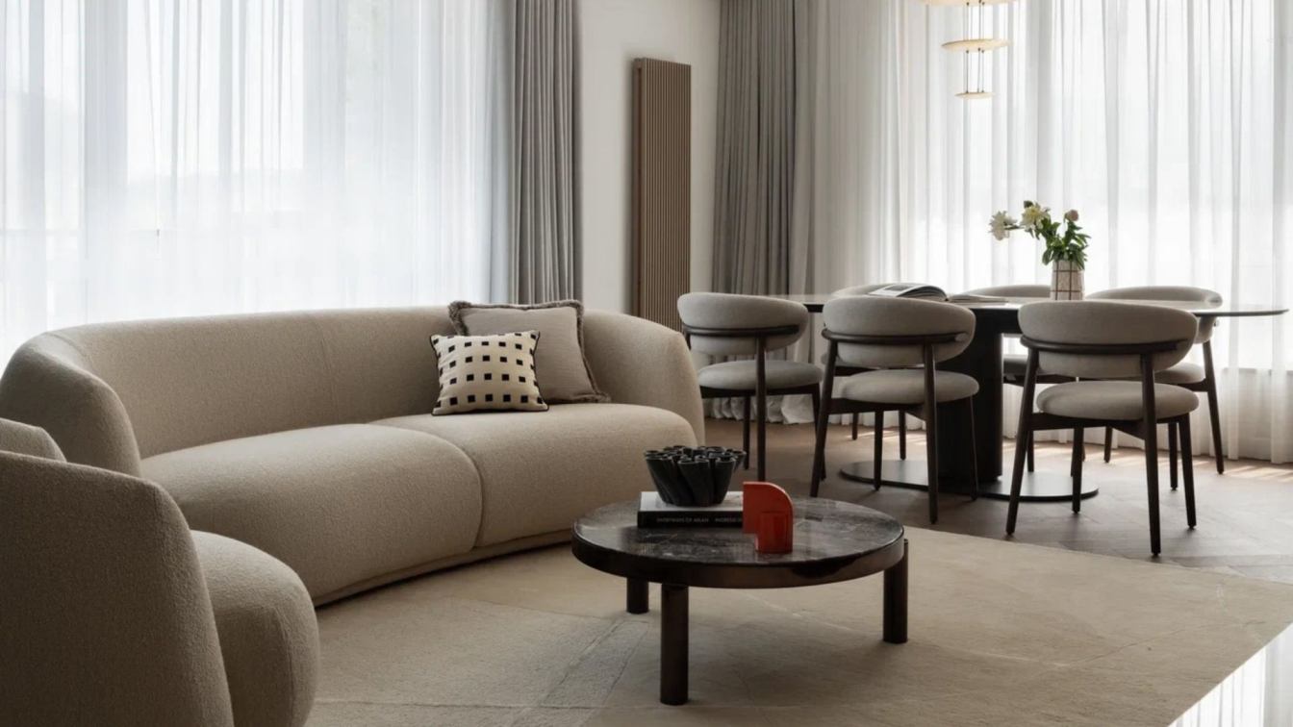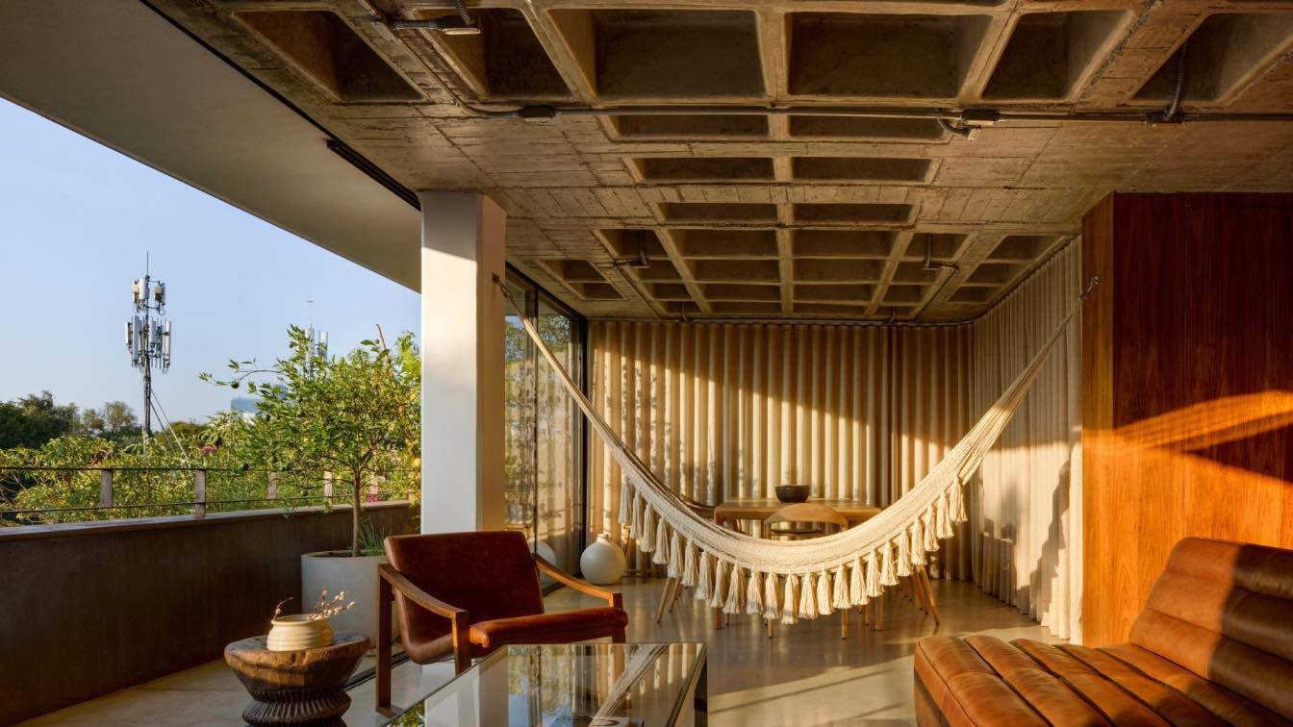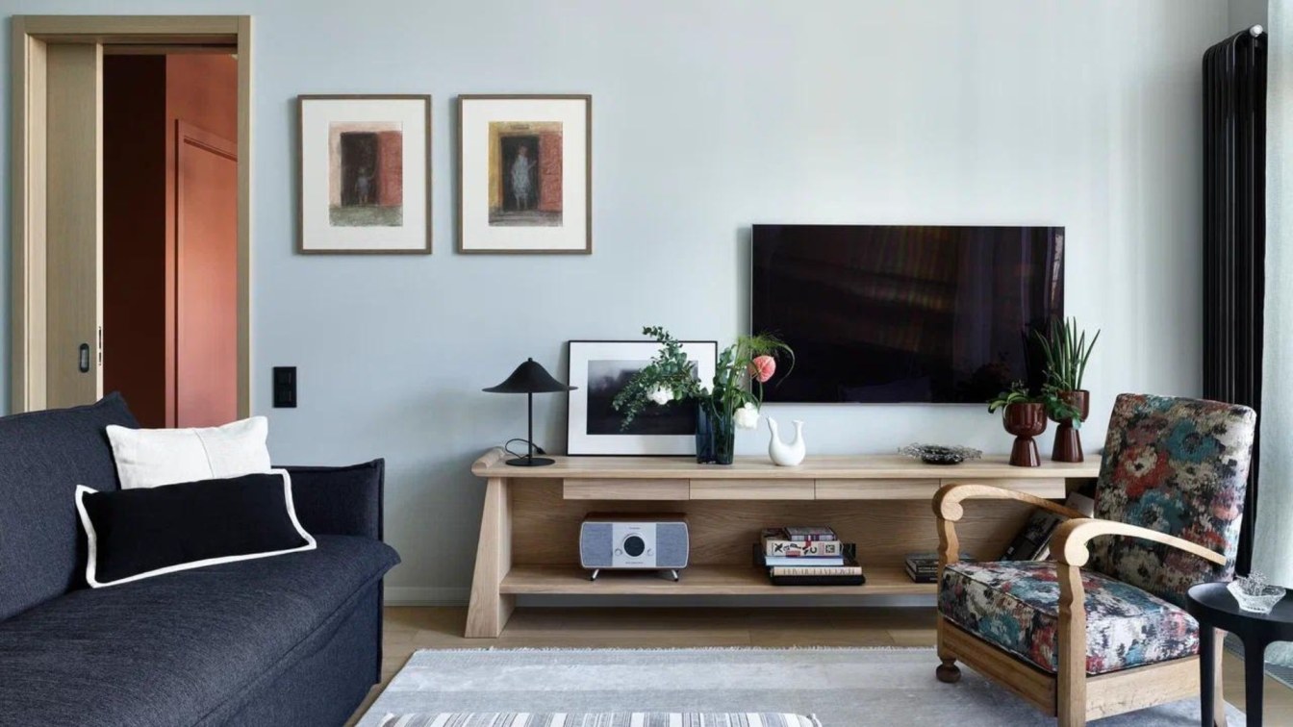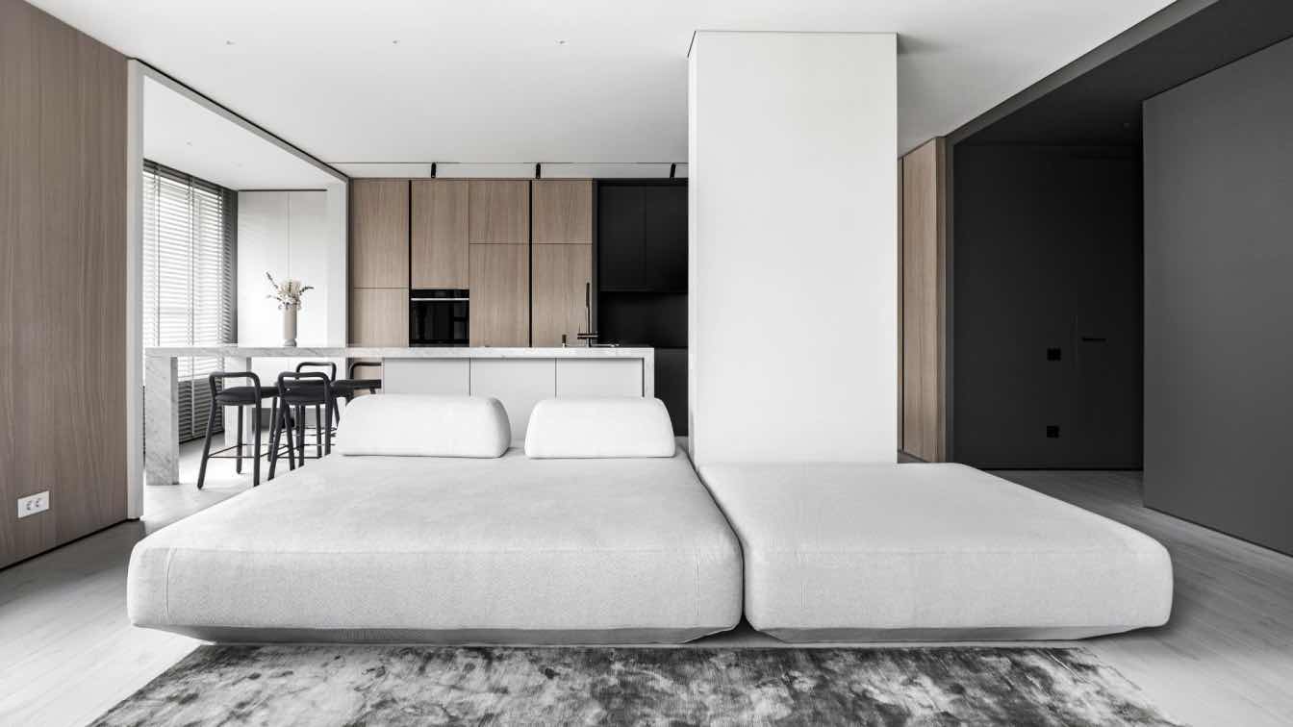Dina Zhanibekova: Creating an ideal space for a family that already has a large house, but this time the customers wanted a perfectly thought-out project. This would allow them to use their free time more effectively. Because time is the most precious resource for a working couple with two teenage children.
Color scheme: Warm honey shades of wood, walls in calm tones, but with an unusual undertone, each room has its own. Neutral textiles in the main rooms. Pastel shades of green (celadon) and powder pink in the children's rooms.
Brief from the client: The client requested to make the most of the space – two apartments were connected to allocate maximum space for storage, ironing, and laundry. The clients have a large wardrobe of business clothes – it was important that the process of preparing the wardrobe would not take much time. The children needed to have individual bathrooms and study areas – the children study a lot at school and at home.
Key concepts for the project development: We wanted to create an interior that would blend with the view outside the window – the beautiful mountains of the Zailiysky Alatau. So that the clients, sitting at the table with guests, could enjoy the view on comfortable chairs, so that the space would be filled with light. And it was very important to us that the warmth of this friendly family could be felt from the threshold. A bit of Japanese-themed graphics decorated the bedroom, the finish in all the bathrooms was chosen so that the graphics and rhythm set the style.
We brought unusual design items into the interior – such as the tables in the bedroom from the Miniforms brand – they diluted the strictness of the geometry and added a color accent. We have liked these stylish tables for a long time, and we were very happy that the clients appreciated our idea. There are also incredibly beautiful pendants from Arturo Alvares in the bedroom - the light, penetrating through the perforations on the lampshade, creates an incredible enveloping effect.

Spatial configuration: The living room and kitchen create a single space, divided only by a light glass partition. These are the main common rooms of the apartment. Further to the right of the entrance we have a children's bedroom area with bathrooms. And the entire left part is a private area for the spouses. We connected two apartments and created in this way: a large bedroom, separated by a partition from the bathroom, laundry room and dressing room. We managed to literally make a dream apartment for the owners.
Construction technologies and main materials used in the project: On the floor we used three-layer parquet boards from our favorite brand Coswick, on the walls - ideal shades thanks to the Benjamin Moore paint brand, in the bedroom area we used decorative plaster - a very complex work of craftsmen, which gave us the necessary authentic relief and brought in ethnic notes. The project includes unusual, veneered panels in the bedroom - we came up with them at the stage of creating a 3D concept and this is a rather complex solution - the panels have convex-concave elements, which then had to perfectly fit together with the soft panel. Several drawings and measurements were made - and this was a wonderful collaboration between the carpentry workshop and the company producing upholstered furniture. The result can be enjoyed in the photo - perfect joining throughout the entire area of adjoining different materials.
Favorite design element in the project: The most difficult and at the same time the most unusual thing in this project was the two-sided partition, in the center of which we integrated wooden gratings - this way the light entered the small corridor from the side of the master bathroom. The partition has rounded niches on both sides - on the bedroom side, a small sofa is inscribed in this niche, and on the opposite side - a dressing table. The finishing is done with decorative plaster with small relief stripes - this was the most difficult and time-consuming process - to make the stripes even - the work took about a month. It was not easy for the craftsmen, they applied it in small sections of 7 centimeters, first one layer, then after completion more layers, so that there were no voids and unevenness. The result is a perfectly smooth coating, unlike anything else.
USP of the project: I think in this project we showed what we are capable of in terms of planning - we solved the joining of two apartments very elegantly - it turned out to be a single, maximally functional space. Bright accents in the project were original pieces of furniture and lighting, which brought notes of luxury to the minimalist interior.


































