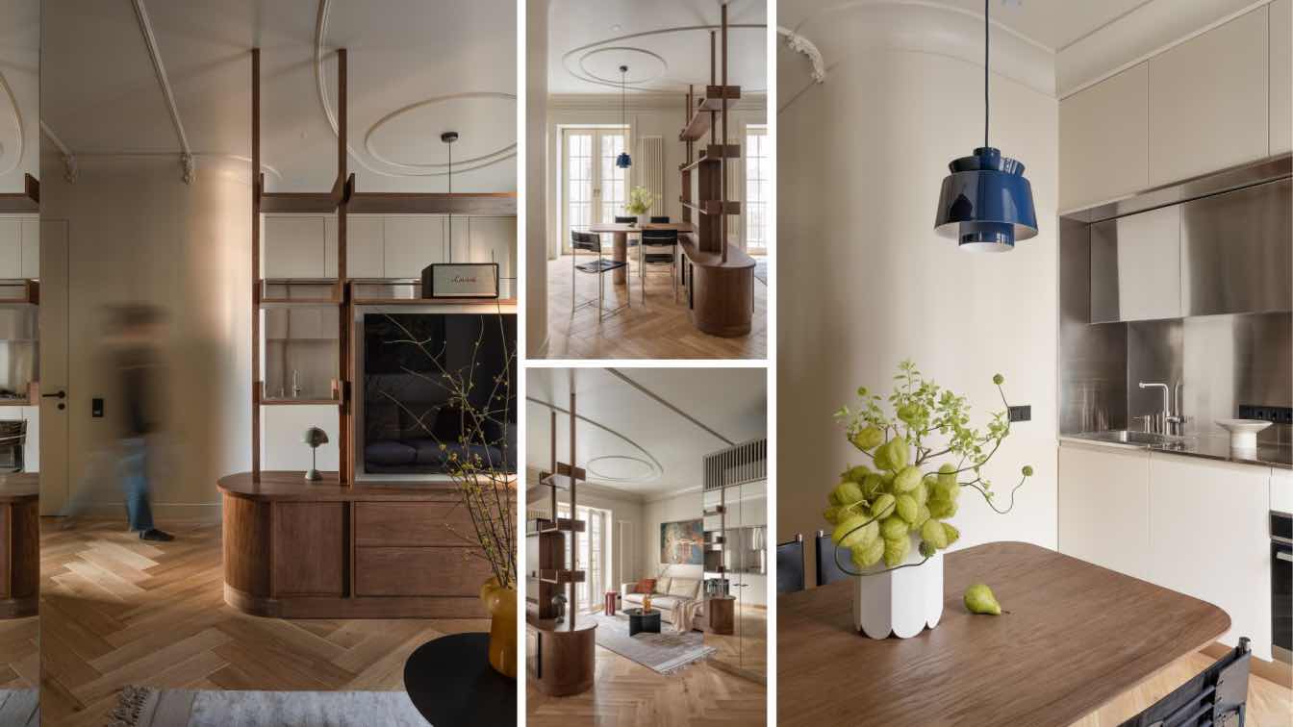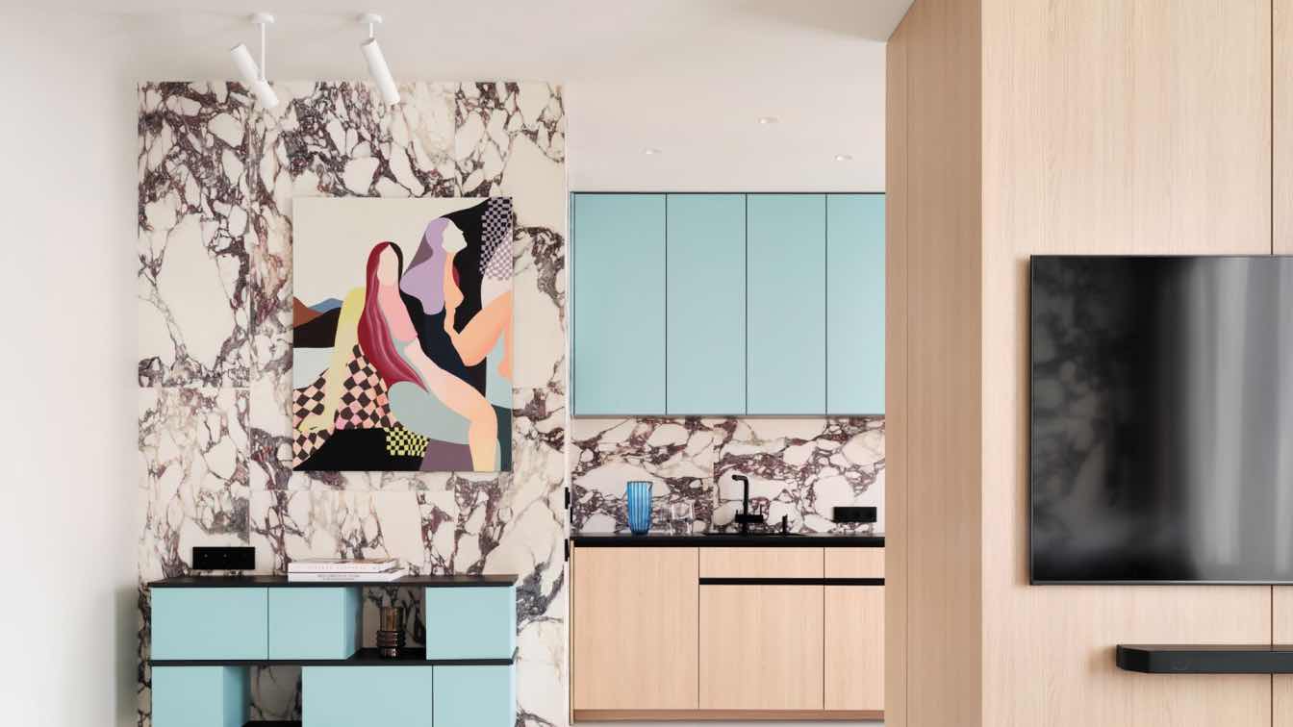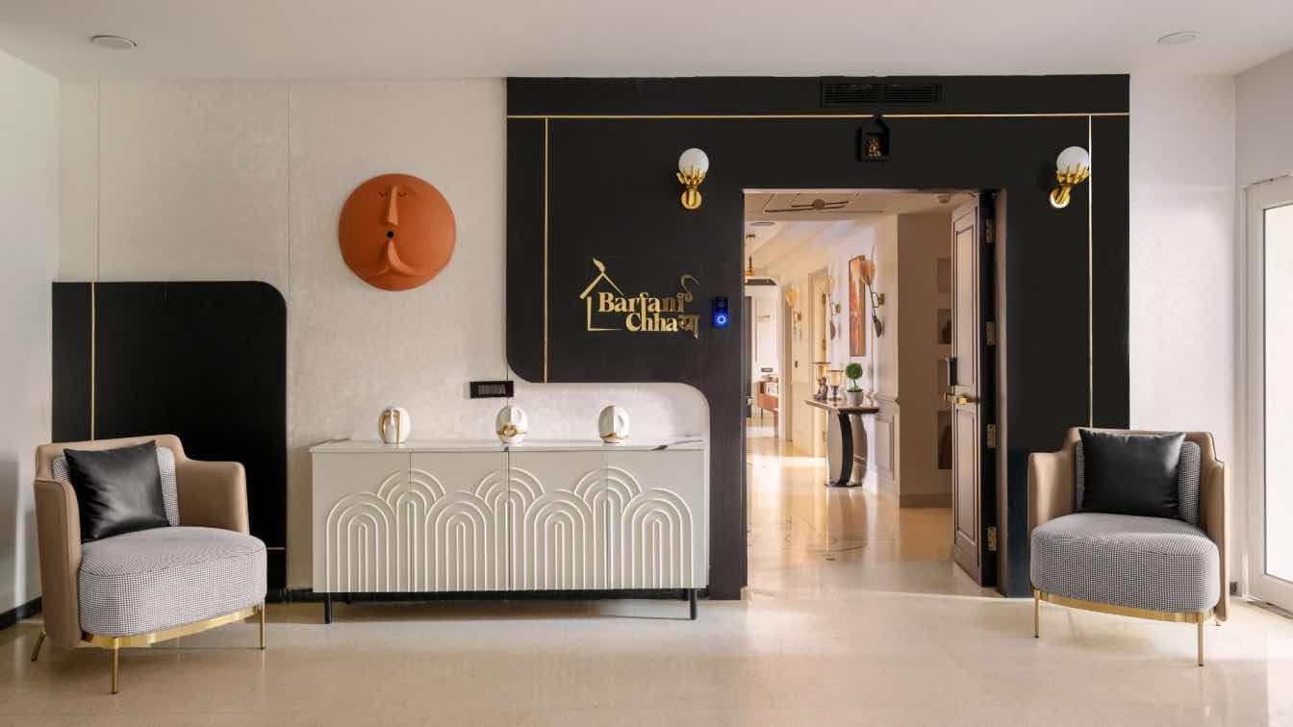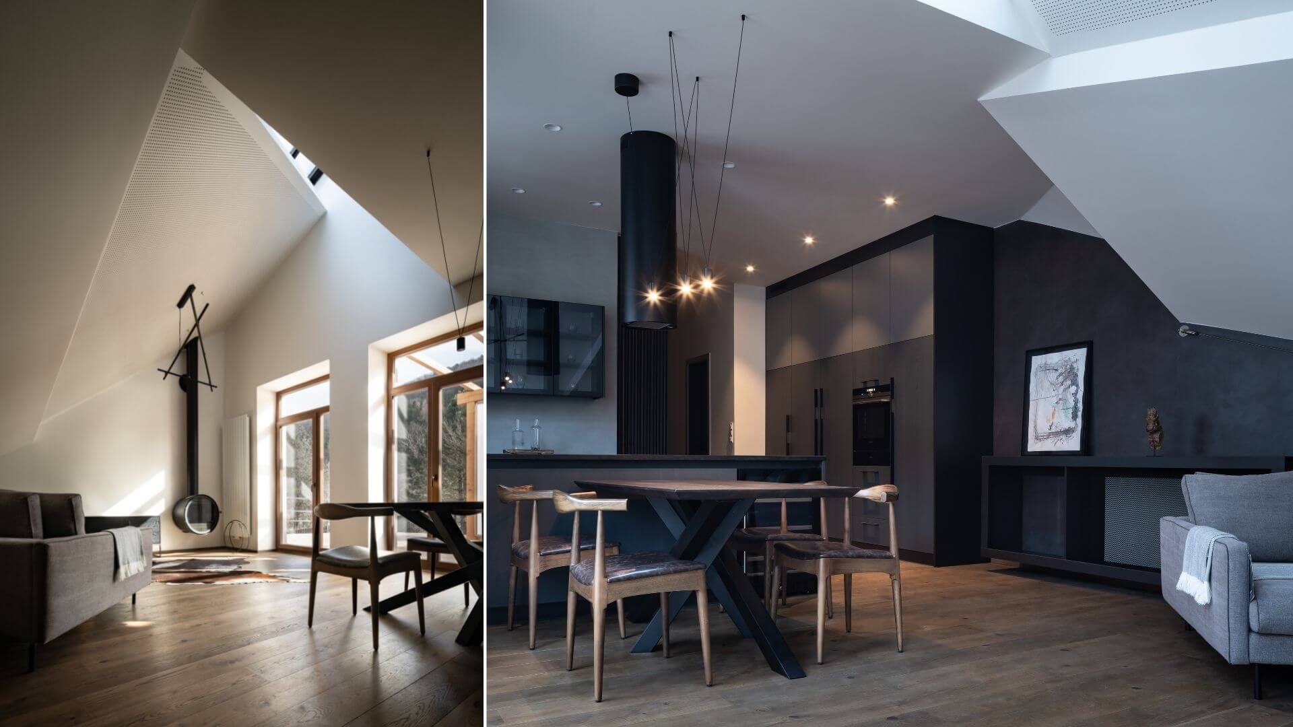HV8 Architettura: The architectural concept is articulated around a large living area, characterized by a contemporary and sophisticated design. A functional central area, consisting of bathrooms and walk-in closets, separate the living area from the sleeping area. The kitchen, enhanced by a modern atmosphere, is equipped with a central island with a marble conglomerate top which offers an elegant contrast with the elements of the black kitchen with a cement effect. This combination of materials gives the kitchen a refined yet welcoming elegance. A closing panel of the kitchen integrates the passage to the foyer room, obtained from the original corridor.
The main bathroom is designed with soft tones and white "zellige" tiles, creating a bright and relaxing environment. The delicate touches such as the gold-colored taps, in accordance with the choice of the lighting fixtures Model "LUCILLE" of the Westwing collection, bring a subtle elegance, without being too showy, helping to establish a feeling of tranquility and comfort. The oak furnishings emphasize their character without encroaching on the space.
The master bedroom is designed as a personal retreat, a white box embellished with black and metal details, with an adjacent private bathroom to ensure privacy and convenience. Here, the black color of the furniture is reminiscent of the shades of the living area, emphasized by the sink "wrought terrace". The furnishings and decorative elements are carefully selected to create a welcoming and refined environment, using materials of high quality and fine details. The floors of the house are in oak wood, while the floor coverings of the bathroom are in "terrazzo veneziano" (FMG of the line VENICE VILLA), master bathroom cabinet in wood (TEAK model JACOP of TIKAMOON).

The daughter’s bedroom has walls painted in a delicate pink, creating a playful and lively space in accordance with her preferences. The furnishings and accessories are carefully chosen to reflect her style and personality, giving the environment a cozy and comfortable atmosphere.
The lighting design of the house becomes another focal point. The gold-colored illuminated pieces we find both in the salon kitchen area as well as in the bathrooms accompany the other color choices of style. While in the hallway a white suspension body with opal glass spheres (model "Grover" by Westwing collection) stands out against the black wall. In the master bedroom, suspended lights in Venetian cement create a slight distance from the "total white" of this environment.
Overall, the architectural project is aimed at combining functionality, comfort and aesthetics, creating an environment that meets the needs and preferences of each member of the family.

























Talking About HV8
HV8 is an architectural firm specializing in building renovations, new construction, interior design and the energy efficiency improvement of buildings. It offers design solutions for private customers, shops and companies. The approach pays the utmost attention to the care of the project, the planning of all construction phases and the choice of materials and finishes.
Particular attention is paid to the issues of environmental and energy sustainability, investing most of its time in renovation and recovery of the existing, the identification of new construction techniques and materials, the experimentation of new spatial and functional distributions tailored to the client.
Marco Spinelli was born in Padua in 1988. He graduated in architecture with the IUAV University of Venice (2014), after attending in 2013, as a scholarship holder at the international workshop at the KEYO University of Tokyo AIAC "l'atelier internation de l'architecture construite " (a.a. 2012-2013). In 2014 he obtained the qualification in the profession of architect with the order of architects of Padua. During his training, he collaborated with several design studios and companies, including: MIDE Architetti, CICLOSTILE Architettura, BORCHIA architetti, ELISA OSSINO, MASSIMO GALEOTTI architect, GIORGIO GALEAZZO architect, MCMM architecture.
In 2018, he opened his architecture studio in Stra (VE).





