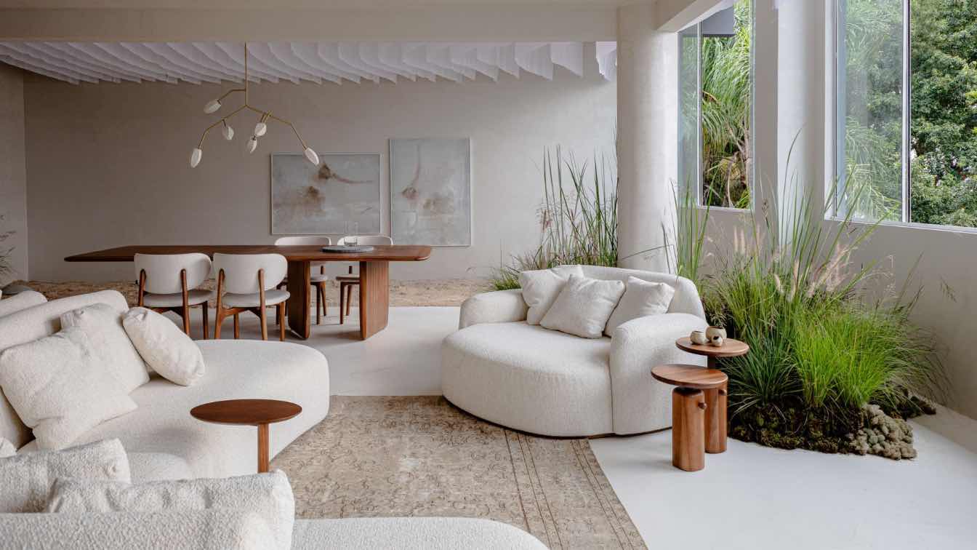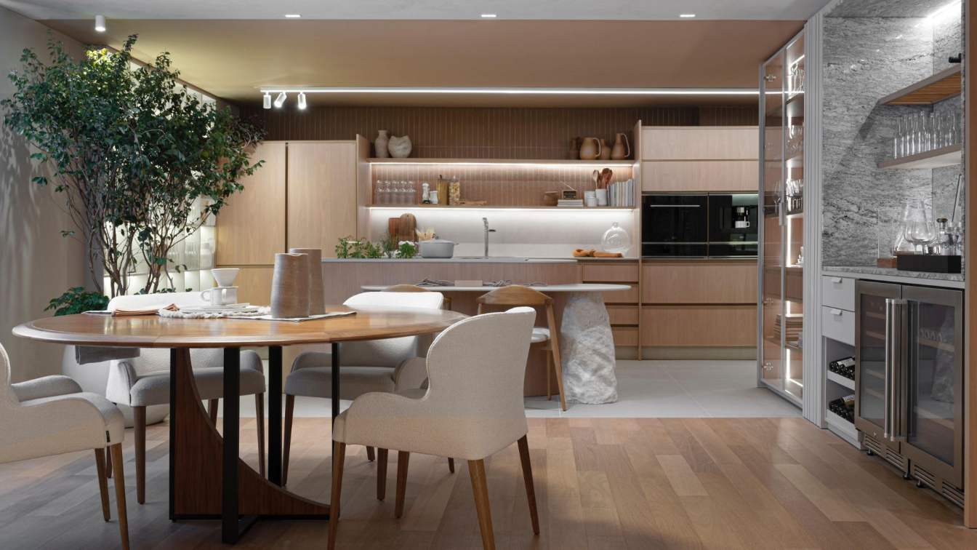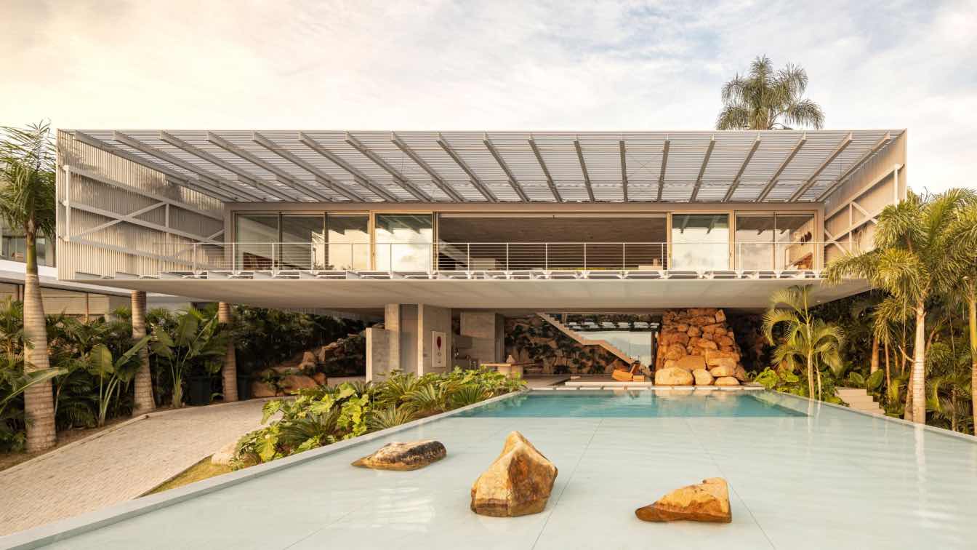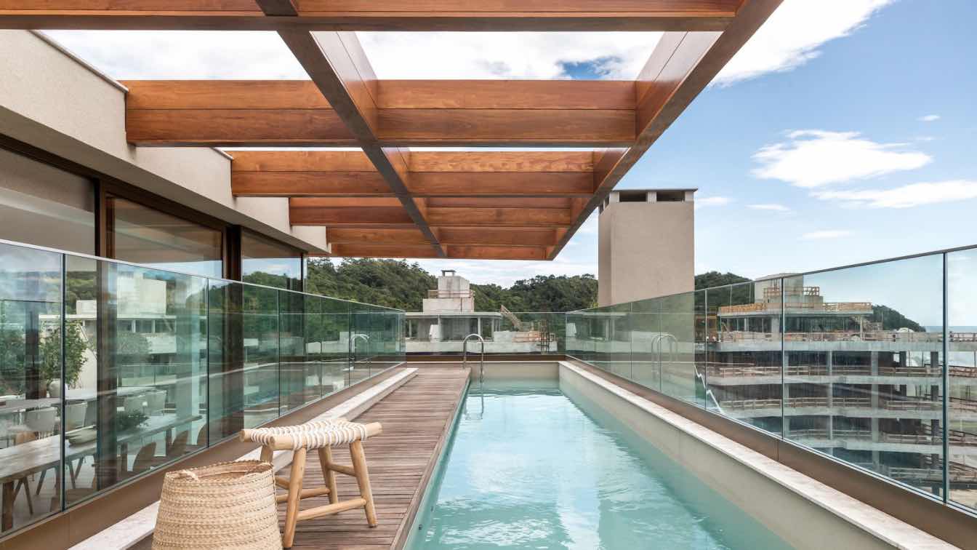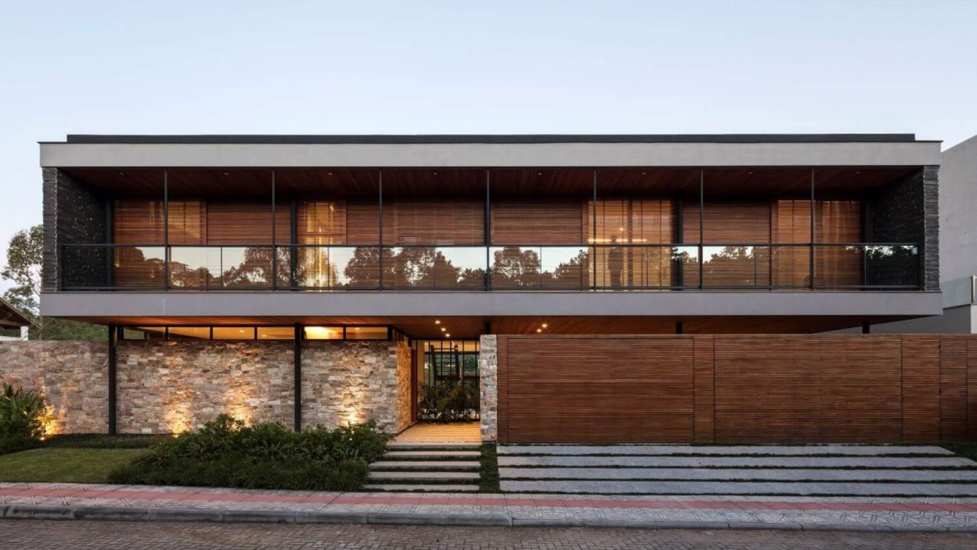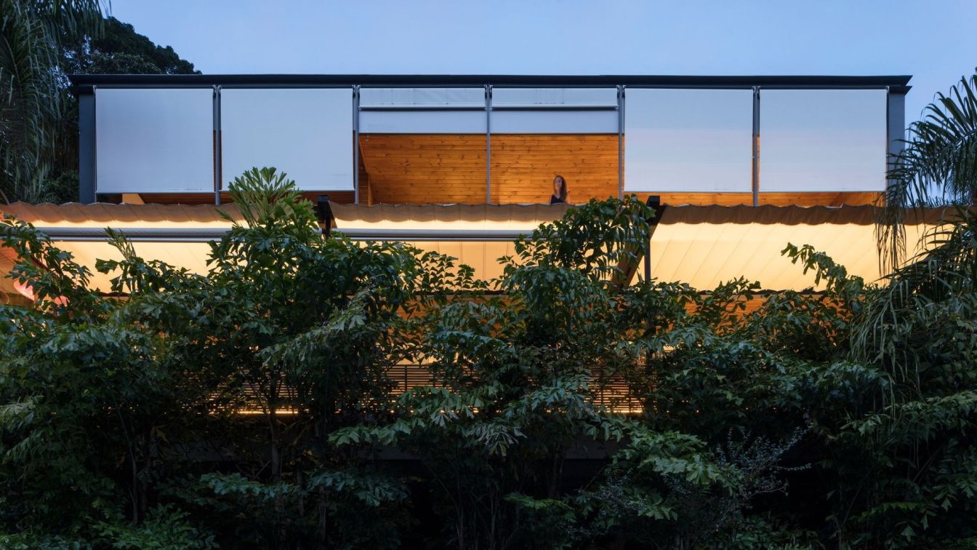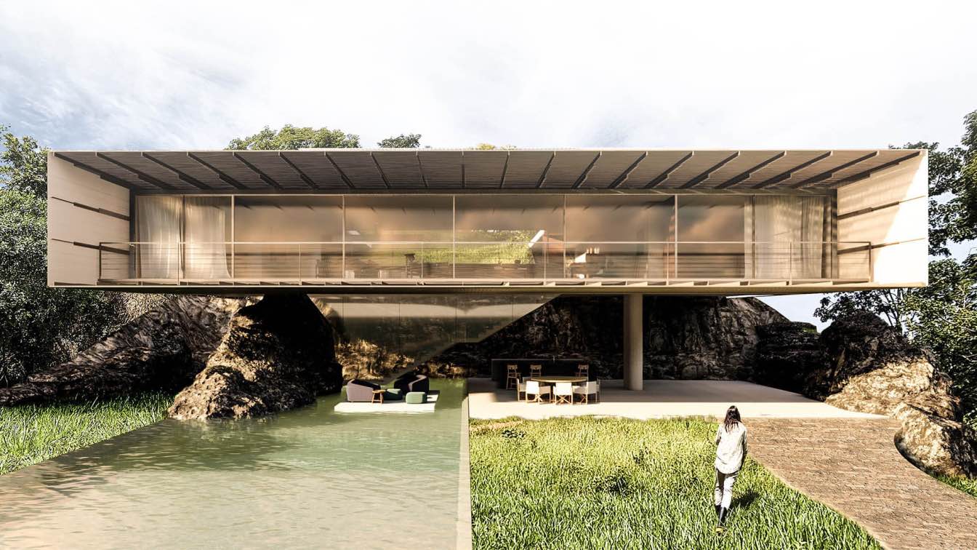"Time, master of all rhythms. Composer of destinies (...) you are one of the most beautiful gods." This line from Caetano Veloso's song speaks volumes about life. Indeed, each tick of the clock captures a memory, some beautiful, others not as much, yet all are essential to our growth.
Project name
Refuge of Memories
Interior design
Gabriela Almeida
Location
Florianópolis, Santa Catarina, Brazil
Photography
Lucas Reitz, Lio Simas
Principal designer
Bruna Tuon Sposito
Collaborators
Gabriela Almeida, Nie Atelier
Architecture firm
Sum Studio
Joziane Pavinato, in charge of the Estúdio Criativo office, makes her debut at the CASACOR Santa Catarina 2024 exhibition with the Loft Longevidade, a 120m² space that promotes reflection on the importance of valuing the present, with an eye on the future.
Project name
Loft da Longevidade
Architecture firm
Estúdio Criativo Arquitetura e Interiores
Location
Municipality of Itapema, state of Santa Catarina, Brazil
Photography
Marlon Roik, Lio Simas
Design team
Jhanes da Silva, Gabriela Manarim, Fernanda Macarini, Luciene Daher Laus, Ani Priscilla Vegini, Isadora Machiavelli
Collaborators
Jhanes da Silva, Gabriela Manarim, Fernanda Macarini, Luciene Daher Laus, Ani Priscilla Vegini, Isadora Machiavelli
Construction
Concrete, Drywall
Tools used
SketchUp, V-ray
Typology
Exhibition › Architecture and Decoration
Florianópolis is an island located on the southern coast of Brazil, where nature manifests itself exuberantly, especially through the sea and mountains. Its beaches with crystal clear waters and white sand stand out from others in the country due to the striking presence of rocks in the middle of the sea.
Architecture firm
Tetro Arquitetura
Location
Cacupé, Florianópolis, Santa Catarina, Brazil
Principal architect
Carlos Maia, Débora Mendes, Igor Macedo
Design team
Carlos Maia, Débora Mendes, Igor Macedo
Collaborators
Bruno Bontempo, Bianca Carvalho, Bruna Maciel, Saulo Saraiva, Sabrina Freitas. Windows and Glasses: Lohn Esquadrias. Cladding, finishing, floors and countertops: Cosentino. Woodwork: Bontempo. Marblework: MG superfícies. Air conditioning: I9 climatização. Skylights: Continente inox. Brises: Lfs soluções metálicas. Metal structure: CLW. Pools Installation: Nardi Piscina
Structural engineer
MV estruturas
Environmental & MEP
CA engenharia (Hydraulic; Electric)
Landscape
Jardim e Cia; Terraço Paisagismo
Visualization
Igor Macedo
Tools used
AutoCAD, SketchUp, Lumion, Adobe Photoshop
Material
Concrete, Steel, Stone, Glass
Typology
Residential › House
Praia Brava, in the city of Itajaí, in Santa Catarina, is the setting for this 760m² duplex penthouse, designed for a couple with two young daughters.
Project name
Itajaí Penthouse Apartment
Architecture firm
Simara Mello
Location
Praia Brava, Municipality of Itajaí, Santa Catarina, Brazil
Photography
Eduardo Macarios
Principal architect
Simara Mello
Design team
Simara Mello, Ana Júlia Guimarães
Collaborators
Administrative / works: Valéria Callescura. Administrative / Financial: Mara Francini
Interior design
Simara Mello, Ana Júlia Guimarães, Elisa Franca Kartabil
Environmental & MEP engineering
Material
Neutral tones and natural materials
Construction
Remodeling Simara Mello
Tools used
ZWCAD, SketchUp
Typology
Residential › Apartment
The CE House is situated at the São Thiago Condominium in Cacupé, city of Florianópolis, Southern Brazil. It was located in the highest position of the site with great views of the sea and the green area around.
Architecture firm
Jobim Carlevaro Arquitetos
Location
Cacupé, Florianópolis, Santa Catarina, Brazil
Photography
Leonardo Finotti
Principal architect
Marcos Jobim, Silvana Carlevaro
Collaborators
Paola Carlevaro, Eduardo Piovesan e Marcela Karam
Structural engineer
Stabile Assessoria Consultoria e Projetos de Estruturas
Landscape
JA8 Arquitetura da Paisagem
Lighting
Consultant: Allume Iluminação
Material
Concrete, Wood, Glass, Steel
Typology
Residential › House
The ER house is a renovation and expansion project for the upper floor of an existing house, which previously had only a suite and a small office. The project was based on the creation of two extra suites, a small deposit and the remodeling of the existing office. With that in mind, the adaptation of the facade respected the original preexisting 2....
Architecture firm
Jobim Carlevaro Arquitetos
Location
Lagoa da Conceição, Florianópolis, Santa Catarina, Brazil
Photography
Leonardo Finotti
Principal architect
Marcos Jobim, Silvana Carlevaro
Collaborators
Nivaldo Pontel, Bruna Sardá e Luiz Pelegrini
Structural engineer
Engenharia Grande Sul cálculo estrutural, JF engenharia projetos
Landscape
JA8 Arquitetura da Paisagem
Lighting
Consultant: Nilson Silva Iluminação
Construction
CUBO engenharia
Material
Concrete, Wood, Glass, Steel
Typology
Residential › House
The Bridge house, in Floripa, connects Santa Catarina Island to the continent in two ways - due to its position and its construction elements. Overlooking the Cacupé sea, the house faces the sunset, prioritizing the view of the continental sea and the mountain range.
Project name
Bridge House
Architecture firm
Tetro Arquitetura
Location
Florianópolis, Santa Catarina State, Brazil
Tools used
AutoCAD, SketchUp, Lumion, Adobe Photoshop
Principal architect
Carlos Maia, Débora Mendes, Igor Macedo
Visualization
Igor Macedo
Typology
Residential › House

