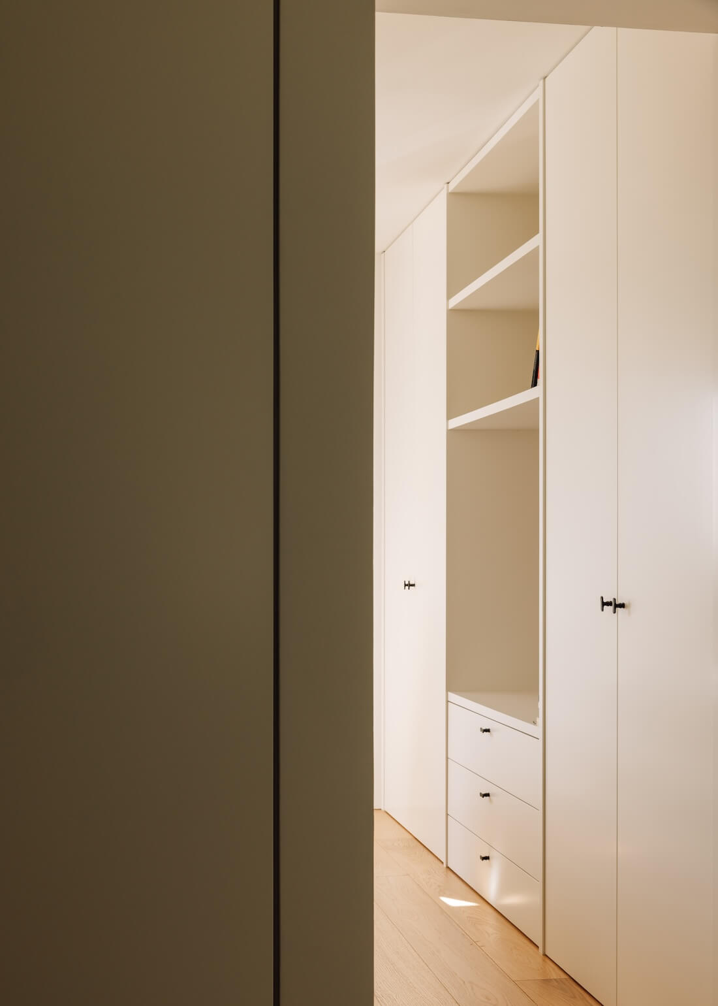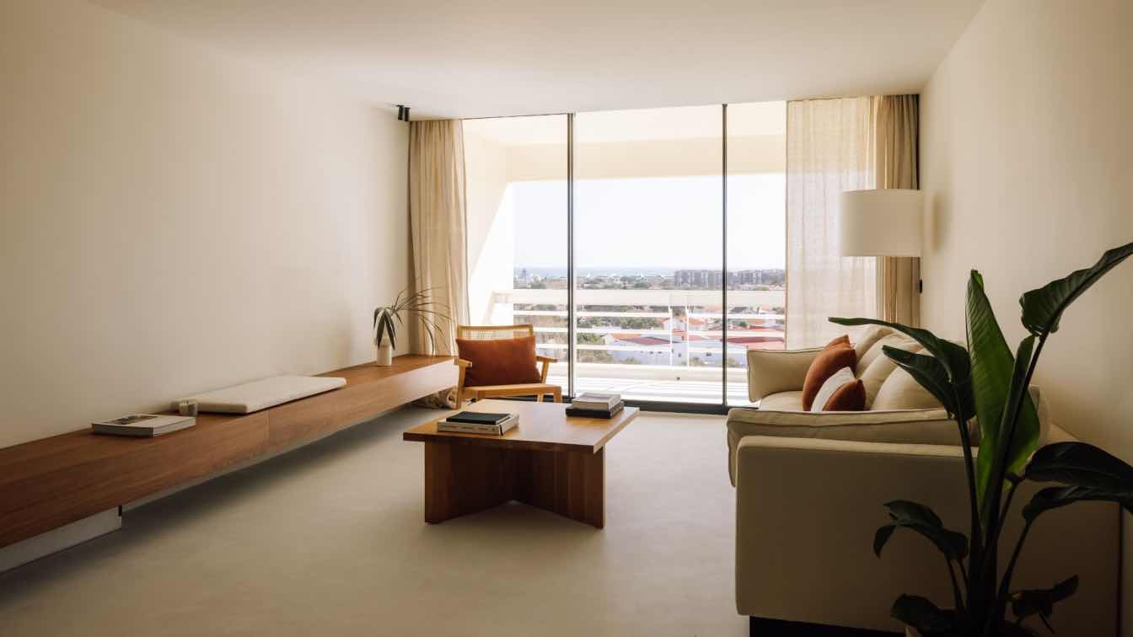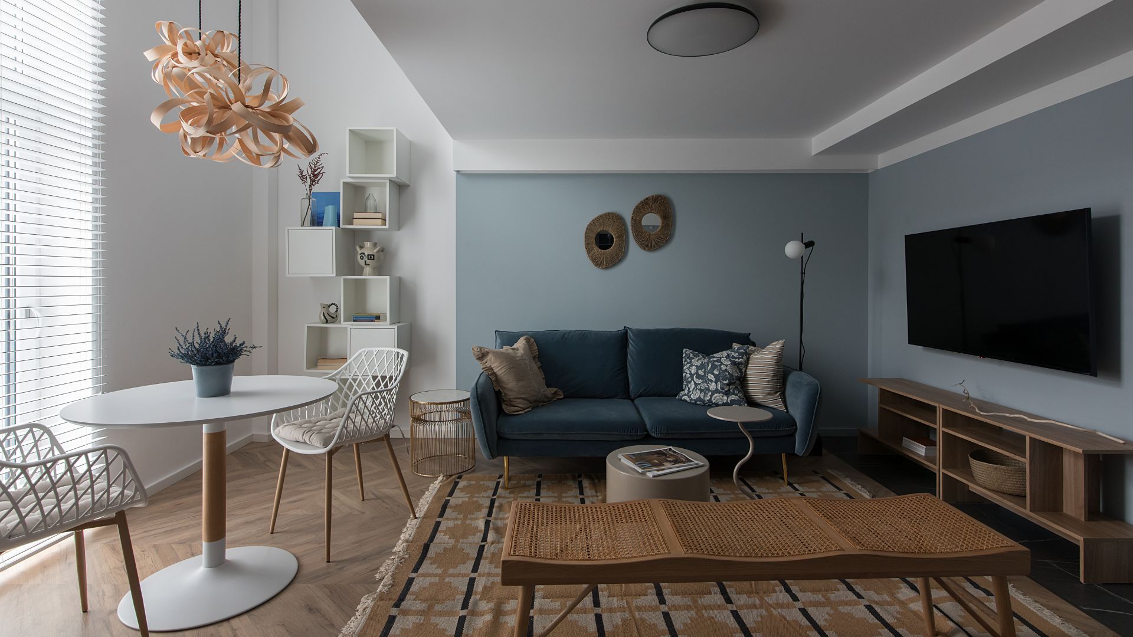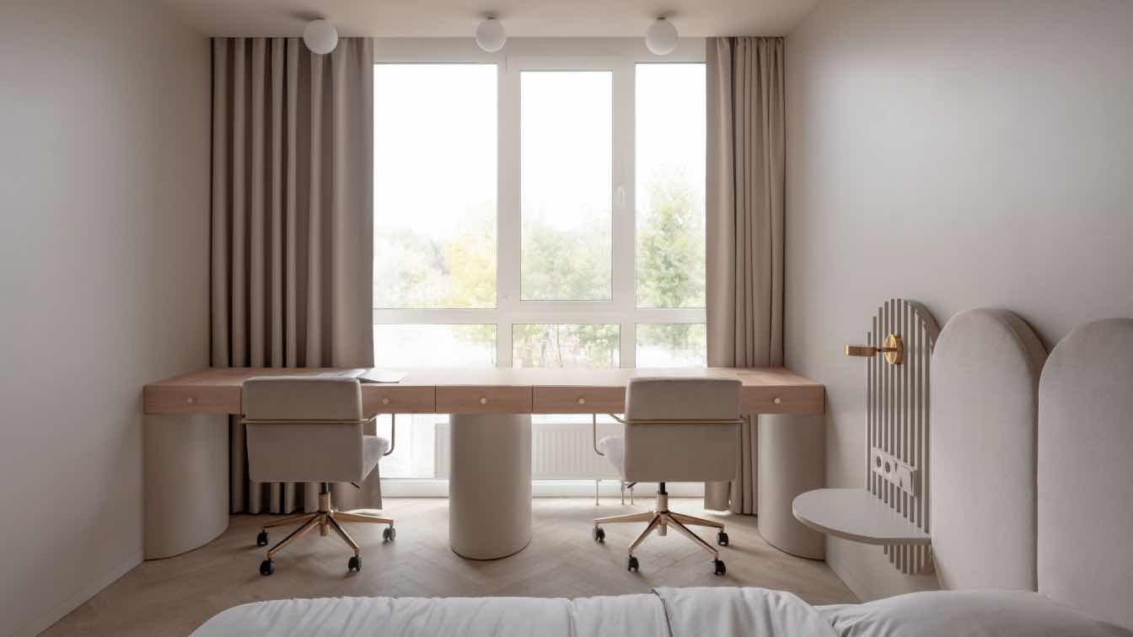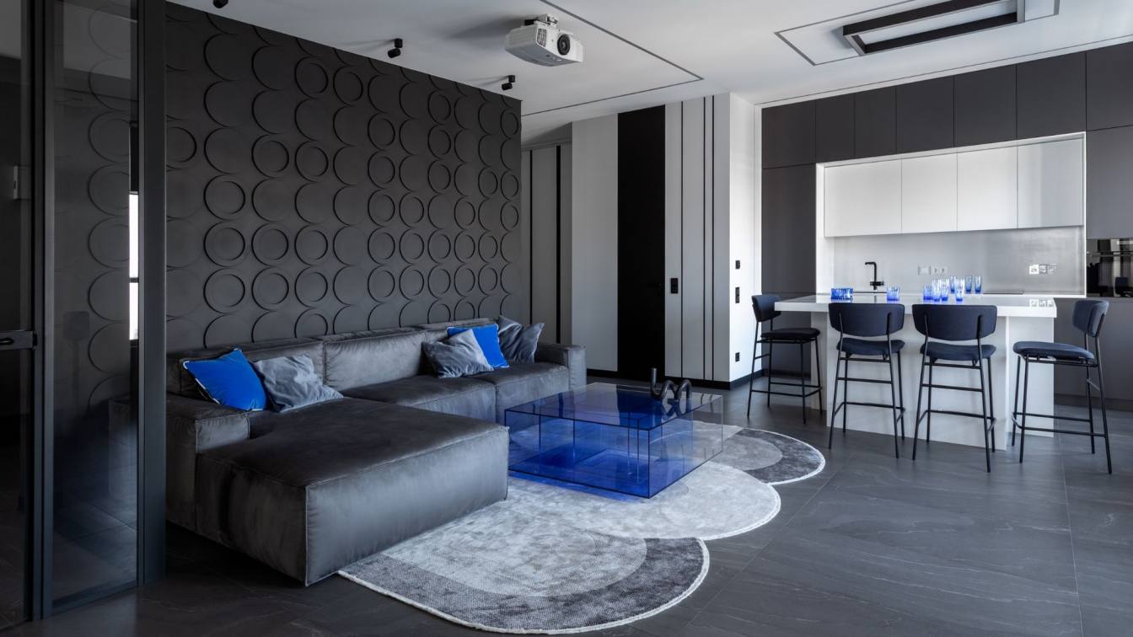Nuno Nascimento Architecture: Originally built in the early 90s, the two-bedroom apartment has undergone an extreme renovation. Retaining the apartment's original structural integrity, which features reinforced concrete walls, our primary objective was to enhance the space's aesthetic appeal while maintaining its functional layout. The result is a seamless blend of modern elegance and minimalist design.
Central to the design concept is the utilization of a monochromatic palette, comprising microcement flooring and walls/ceilings adorned with a similar hue. This approach not only serves to accentuate the apartment's inherent features but also creates a sense of spaciousness, particularly important given the modest ceiling height.
One of the apartment's most striking features is the custom-designed walnut wood bench, which serves as a focal point connecting the dining and living areas. Additionally, black accents in the form of windows, doors, and lighting fixtures add a contemporary flair, while a black iron and scratched glass door adds a touch of sophistication.
The goal for this project was to create a minimalist yet inviting space where the architecture serves as a canvas for the inhabitants to express their personal style, by maintaining a subdued color palette and incorporating carefully curated elements, we've aim to achieve a harmonious balance between form and function.
























