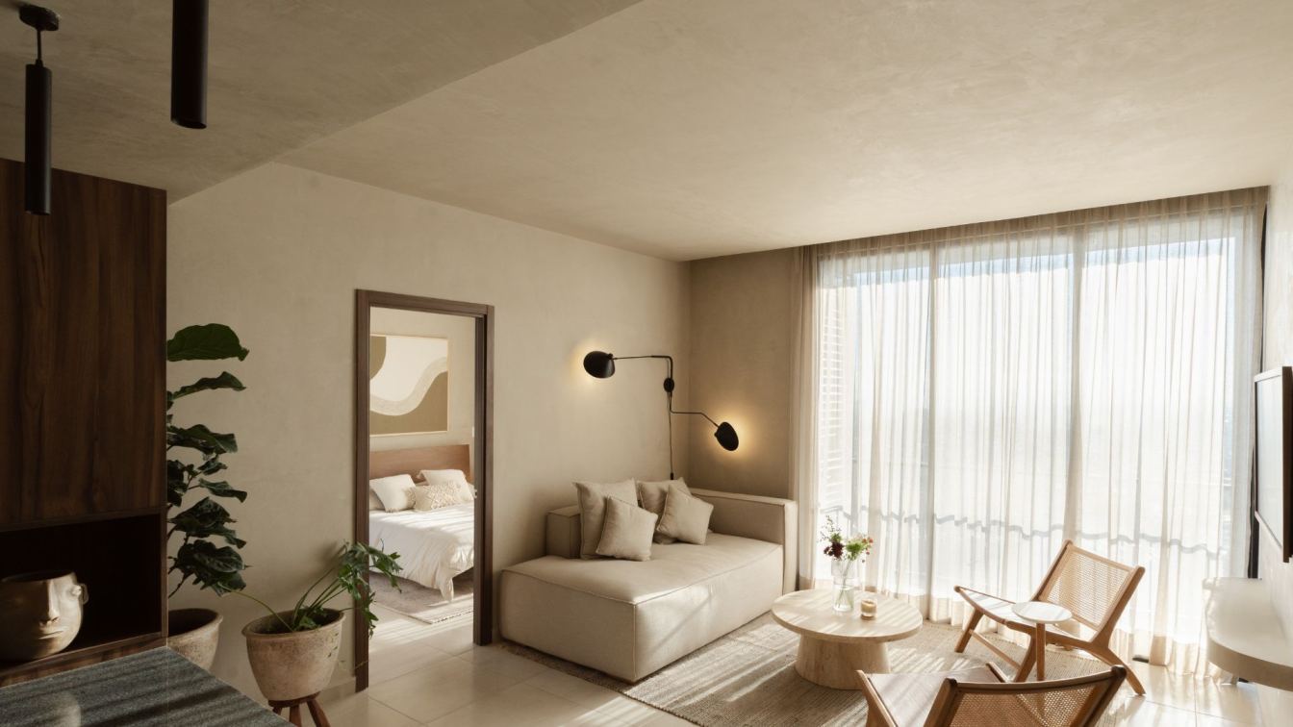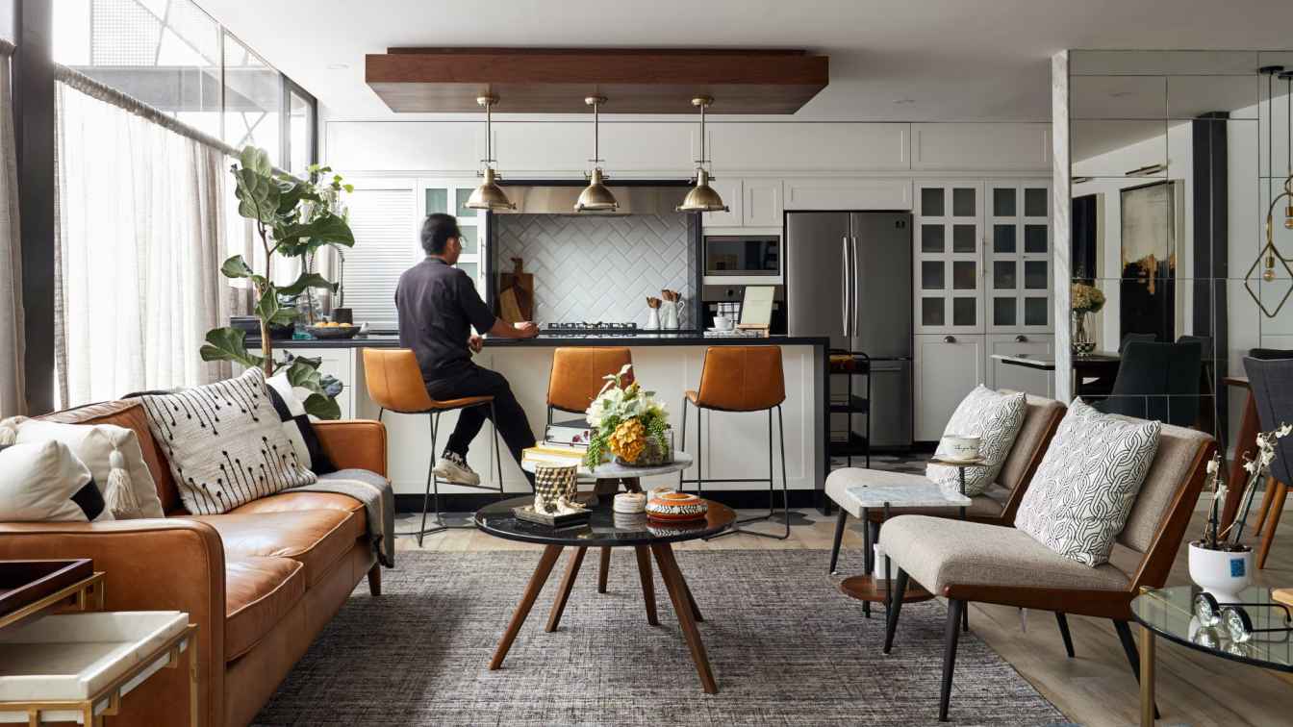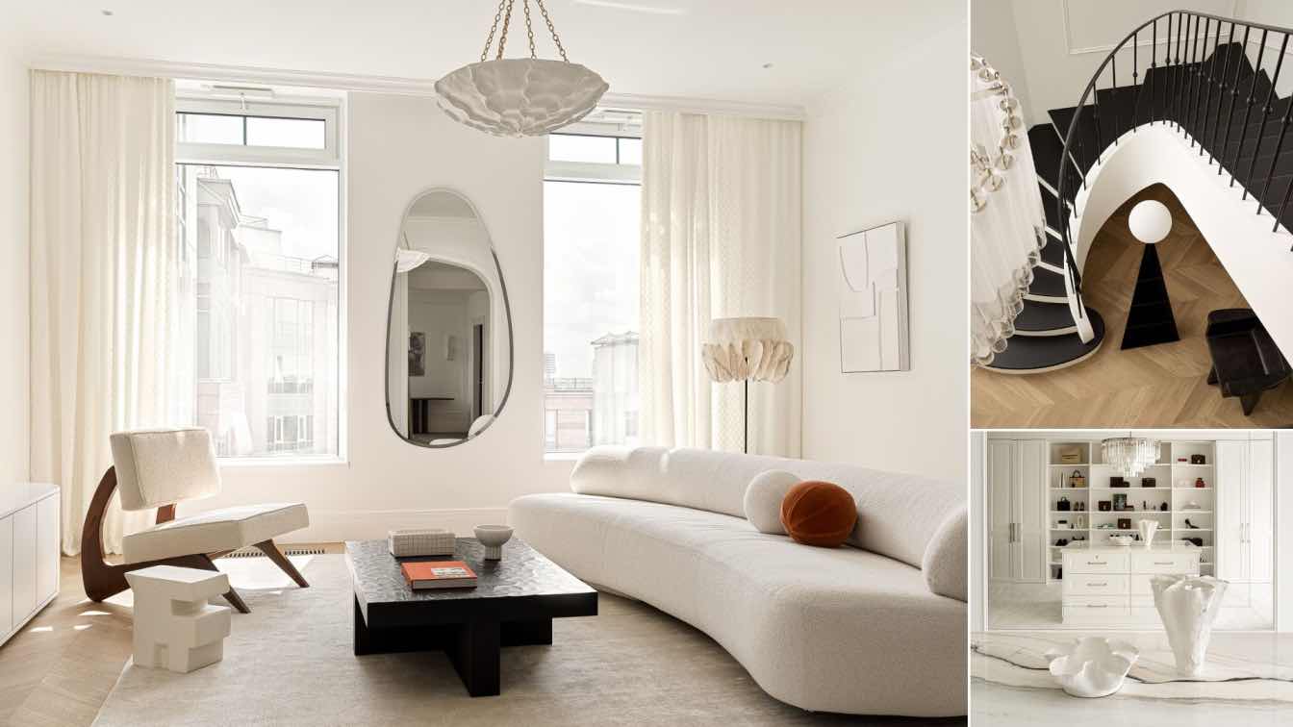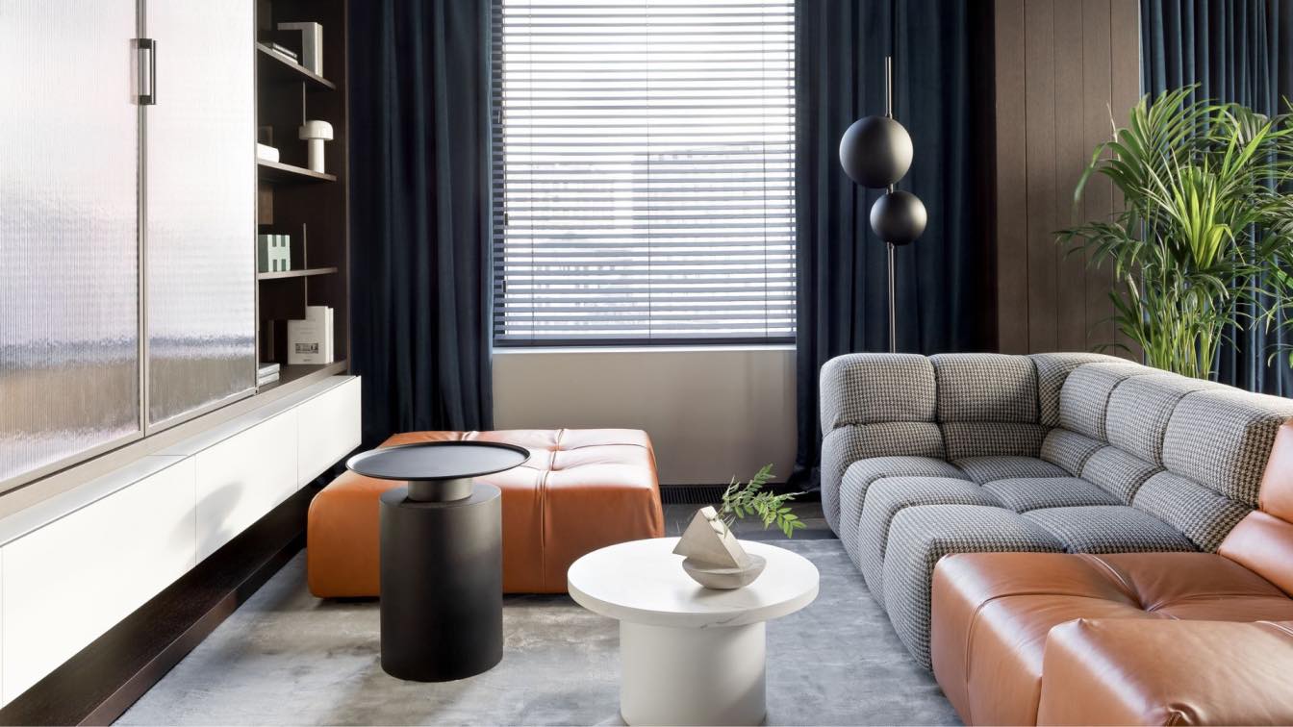Taller Dinamita: Anuva is an interior architecture project designed within a residential complex, where the primary challenge was to enhance the layout of a standard apartment. The original design combined the living room and dining room into one open space, which, while functional, compromised the spatial quality and aesthetic appeal of both areas. Our goal was to separate these functions, creating distinct zones that would feel more spacious and comfortable.
To achieve this, we transformed a small, underutilized space intended for a study into a banquet-style dining area. This clever solution not only provided a dedicated dining space but also freed up valuable room in the public areas, allowing the living room to expand and become more open and inviting. This separation of functions helped optimize the flow of the apartment and improve the overall experience of the space.
The project also involved careful attention to the finishes and materials. A key design element was the use of stucco, which was applied throughout the space to create a cohesive, harmonious look. This choice of material provided visual continuity, ensuring that the various design elements blended seamlessly together. In terms of lighting, we replaced the cold, ambient lighting with warm, decorative fixtures that added a sense of coziness and elegance to the entire apartment.
To further enhance the design, we chose materials and pieces that reflect the Mexiterranean style, such as travertine, rosa morada, linen, and stucco. These elements contributed to the overall aesthetic, combining modern elegance with traditional Mexican design elements for a sophisticated yet inviting atmosphere. The result is a beautifully optimized living space that feels both functional and visually appealing.










