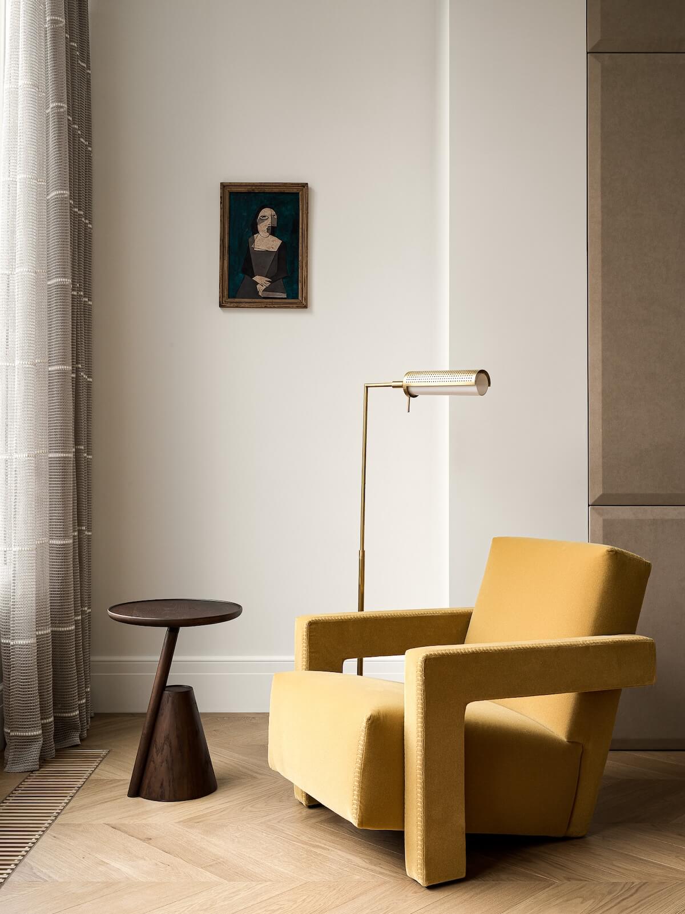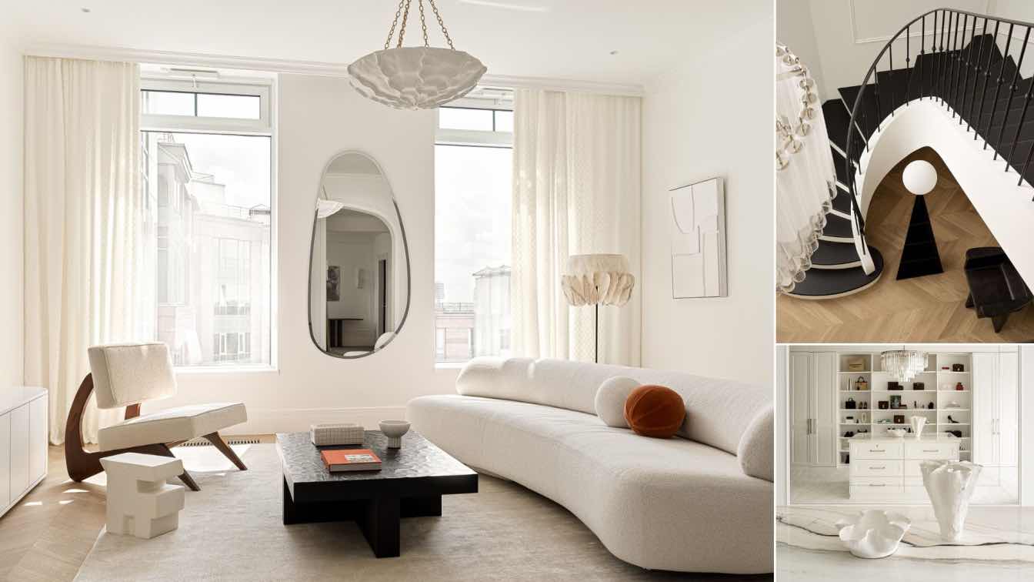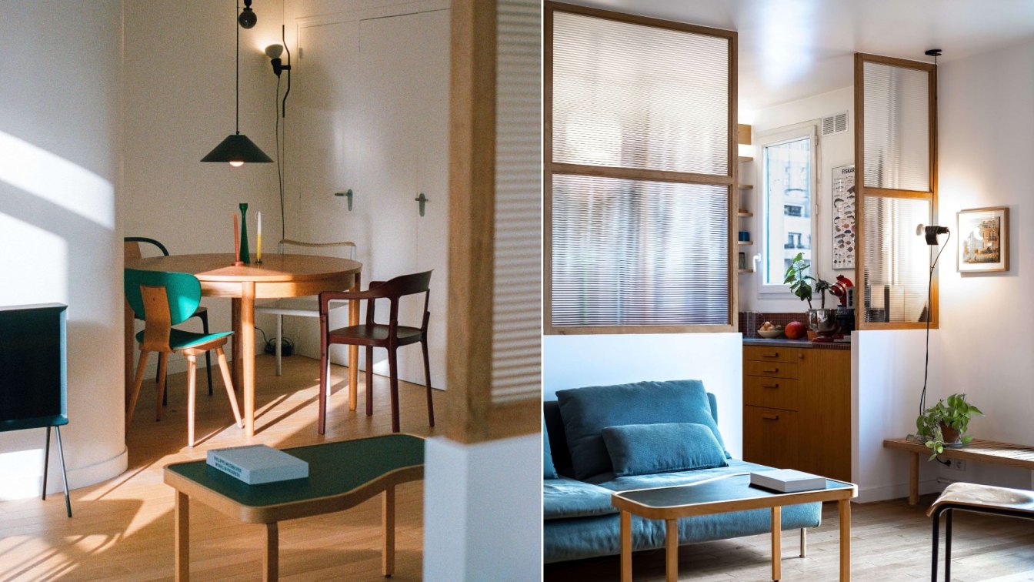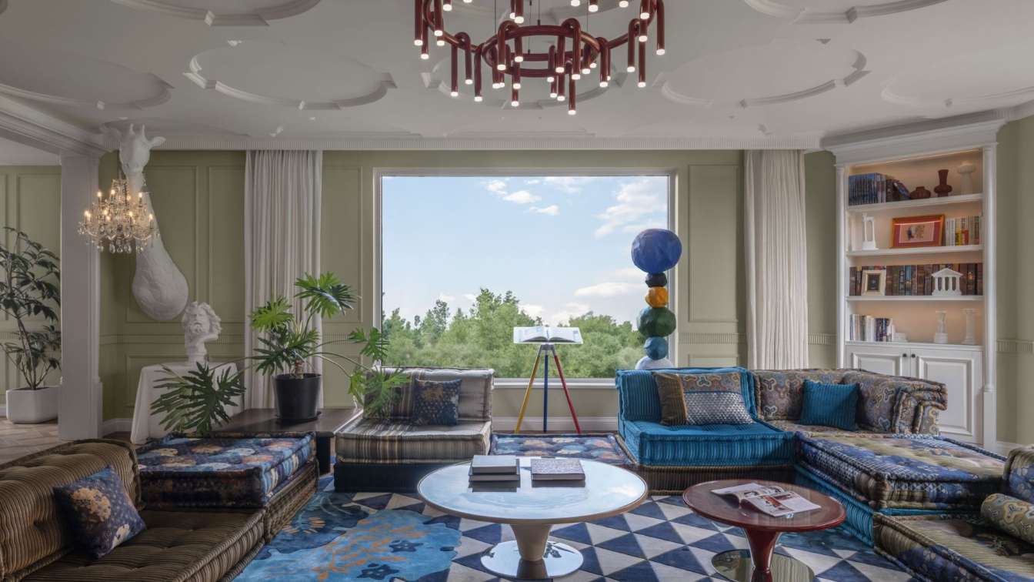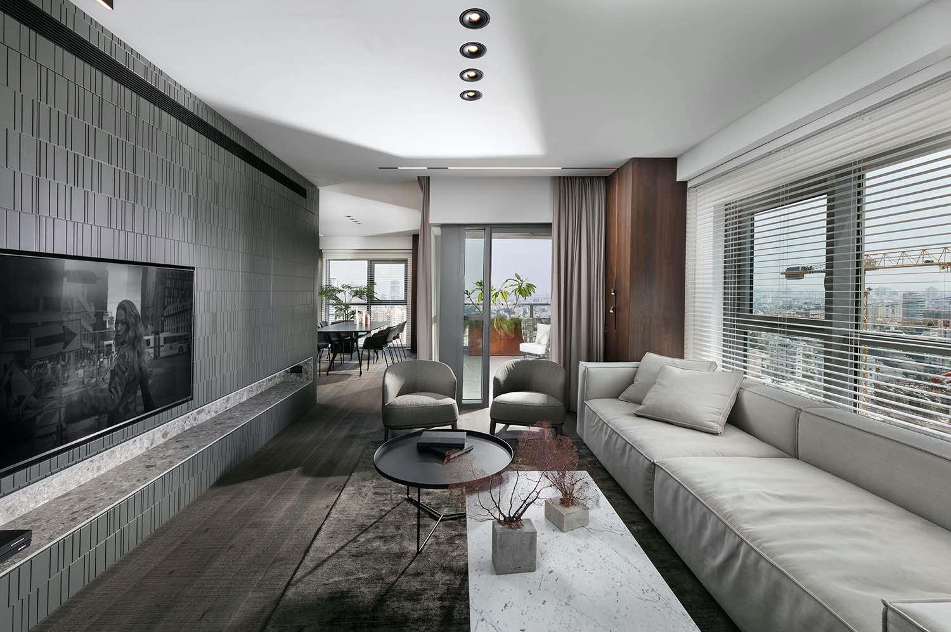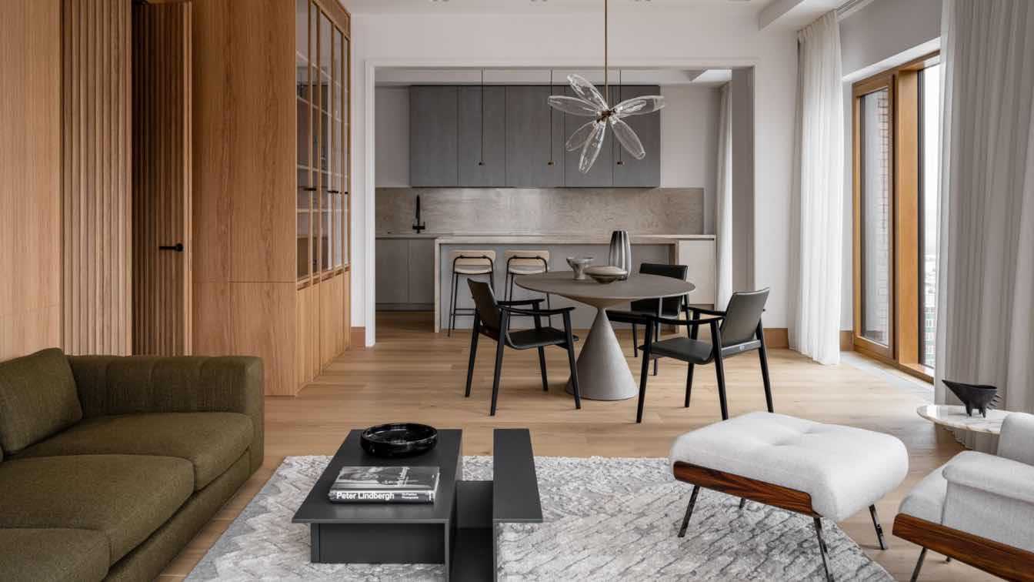When a young couple sought the expertise of interior designer Maria Edinaya, their new two-story apartment had already undergone renovations and was gradually being furnished, slowly resembling a hotel—a look that did not appeal to the owners. To better understand their preferences, Maria asked them to send references depicting their vision for the future interior. It turned out that the lady of the house was fond of minimalist aesthetics and the artistic ambiance of American model Kylie Jenner's home.
The interior designer embarked on the project, considering the existing layout and all established utilities, to avoid extensive remodeling. The apartment, spanning 350 square meters with panoramic windows offering breathtaking views of the rooftops of a historic district in Saint Petersburg and featuring light, monochromatic walls, possessed a certain charm.
The ground floor houses a communal area comprising a spacious hall that leads to the living room through an arched opening. This floor also includes a combined kitchen-dining area with terrace access, the owner's home office with a personal wardrobe, and bathrooms. The compact kitchen, tucked away in a niche, is an ingenious solution for a home where cooking is infrequent. The private area on the second floor contains a generous master bedroom, a bathroom, and a large wardrobe.
The first floor underwent the most significant transformations. Glossy ceramic granite flooring was replaced with wooden parquet laid in a classic herringbone pattern. Heavy marble trim in the archways was removed and substituted with plaster moldings. Baseboards, cornices, and moldings were retained to add French-style elements to the interior.
The design was anchored in an off-white concept—creating a stark white space filled with striking shapes and diverse textures. To counterbalance the coolness of white, walls and ceilings in all rooms were painted in a warmer shade. "Since the owners preferred not to have bold colors in the interior, other hues were introduced very sparingly. We actively employed a contrasting combination of white with natural wood and black," explains Maria Edinaya.

Furniture and decor were selected from iconic, expressively shaped designer pieces. "I noticed that the Rough table by designer Samuel Accoceberry for La Collection Particulière featured in all the client's references. Ultimately, this most expensive item in the apartment was placed at the center of the dining area, accompanied by chairs from Miniforms," shares the project's author. The living room is adorned with a vintage chair from Correct Form, the Gohan sofa by Moroso, a Linteloo coffee table with a wooden texture, and an unusual ceramic stool-sculpture, Cono.
In the owner's study, all built-in furniture with suede facades and a substantial desk remained from the previous design. To infuse some lightness into the space, the interior designer added a few striking details—a colorful textured rug, Miniforms shelves with multicolored inserts, and the famous 637 Utrecht chairs by Cassina in a mustard finish.
"The bedroom was designed to create a relaxed atmosphere, so I chose white carpeting with a high pile for the floor, and hung dense curtains on the windows," the interior designer narrates. A minimalist bed with a screen-like headboard and low, spacious bedside tables veneered in wood were custom-made from Maria's sketches. The ensemble was completed with a Danish design icon, the 1935 The Tired Man chair by Flemming Lassen.
"I believe this interior is an excellent example of how to create a unique atmosphere by assembling an ensemble of interesting designer furniture, sculptural lighting, and original accessories against a neutral backdrop. In my opinion, this is the essence of true luxury," Maria Edinaya confesses.









