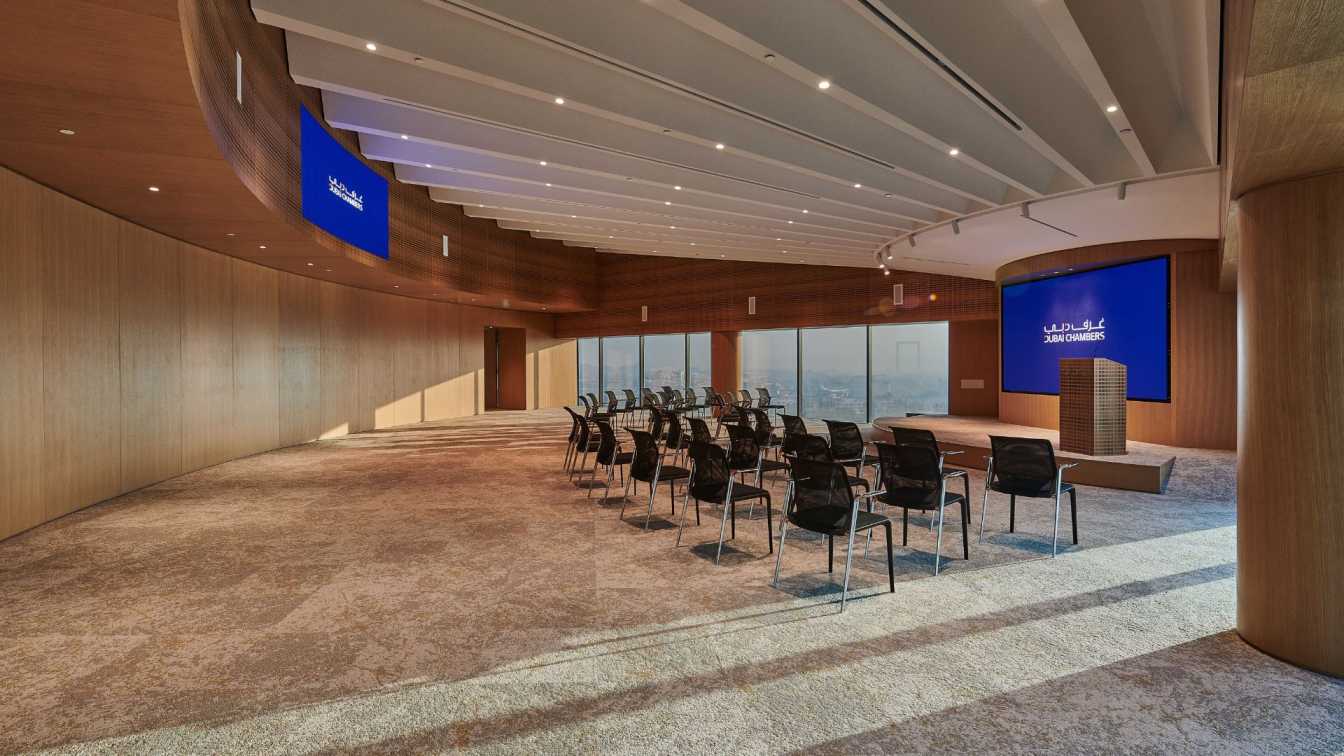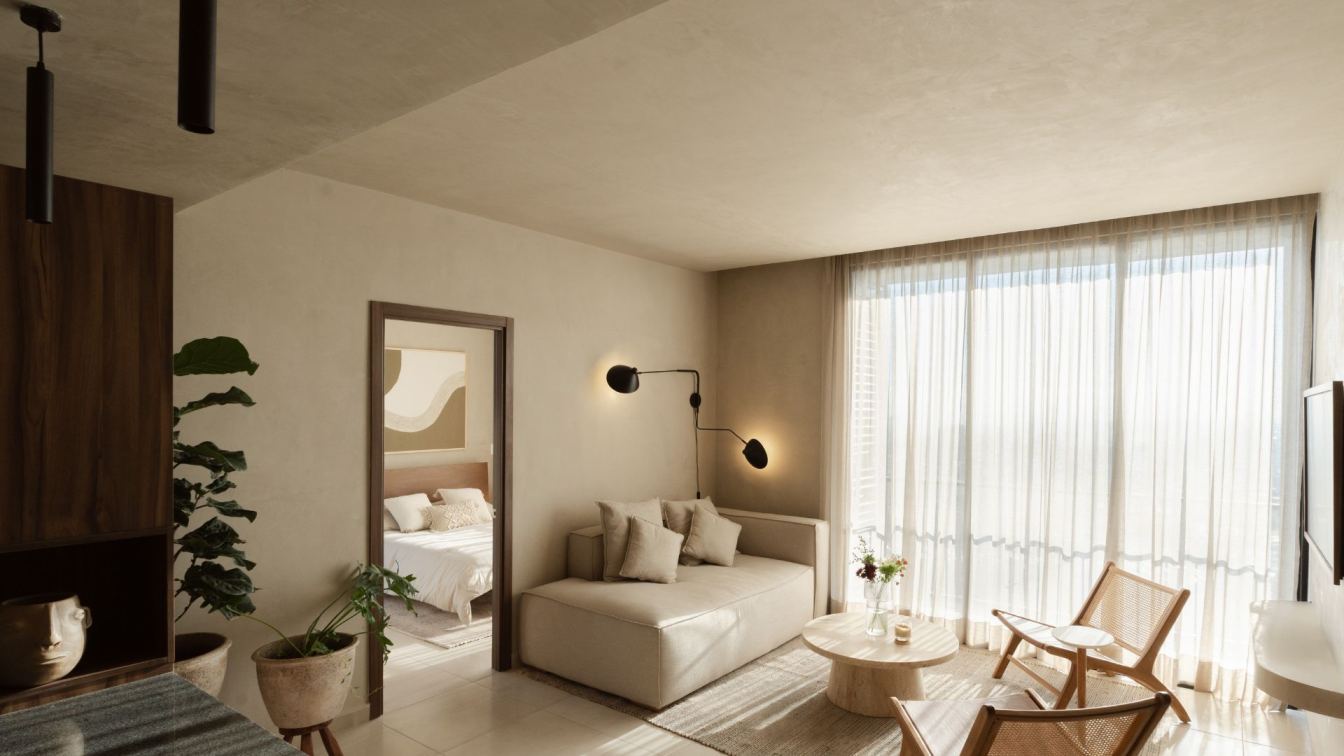Revamp brings fluidity and enhances collaborative culture at Dubai’s historic office of economic development. Award-winning, multi-disciplinary practice, Nakkash Design Studio unveiled the newly revamped interiors of Dubai Chambers, the Emirate’s iconic headquarters of commerce and industry located on the banks of the Dubai creek.
Project name
Dubai Chambers Office
Architecture firm
Nakkash Design Studio
Photography
Ingrid Rasmussen
Principal architect
Omar Nakkash
Design team
Omar Nakkash, Nour Hussein
Collaborators
•Main Contractor: Northcorp Fit Out Contractors; • Project Management Firm: Northcorp Fit Out Contractors; • Brand / Suppliers (Lighting, Flooring, Partitions, Furniture, Bathroom among others): Poltrauna Frau, Bene, Herman Miller, Vibia, Flos, Aectual
Completion year
November 2024
Typology
Office Building › Interior Design
Anuva is an interior architecture project designed within a residential complex, where the primary challenge was to enhance the layout of a standard apartment. The original design combined the living room and dining room into one open space, which, while functional, compromised the spatial quality and aesthetic appeal of both areas.
Architecture firm
Taller Dinamita
Location
Zapopan, Jalisco, México
Principal architect
Gabriela Chávez
Design team
Emmanuel Chávez García, Fernanda Ibiza Gómez Almanza, Julio César Chávez García, Valeria Valles
Interior design
Gabriela Chávez
Environmental & MEP engineering
Supervision
Emmanuel Chávez
Typology
Residential › Apartment



