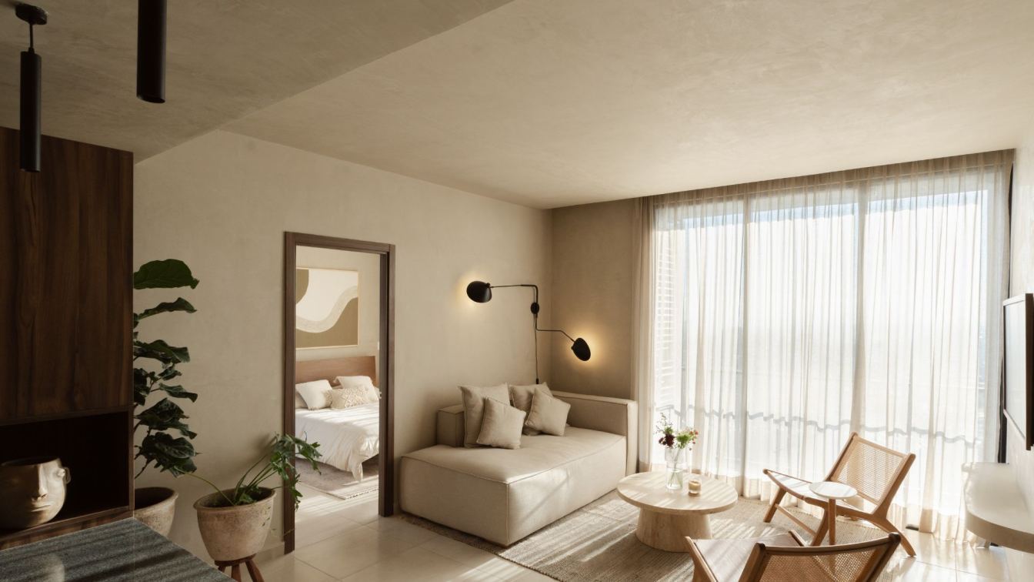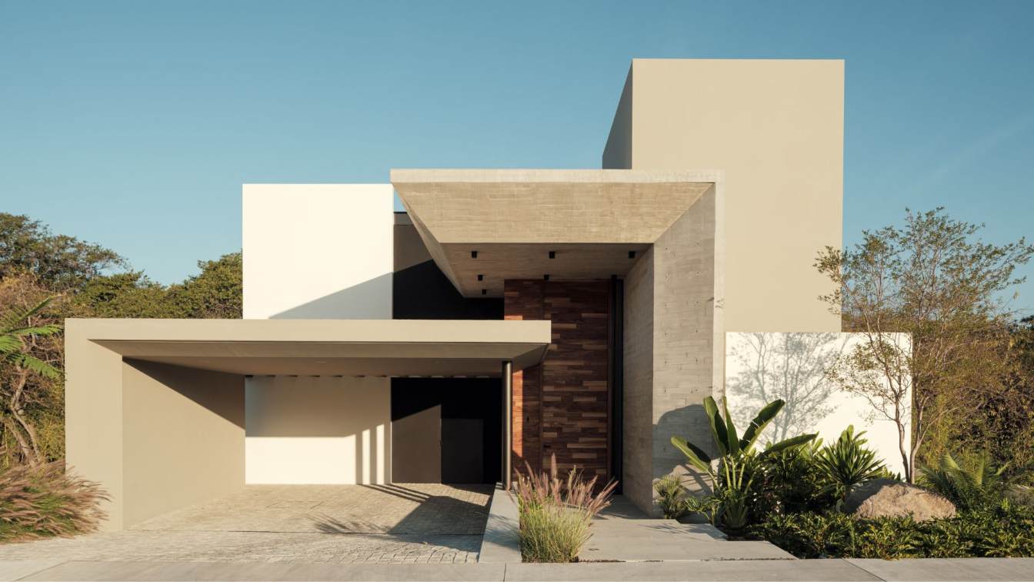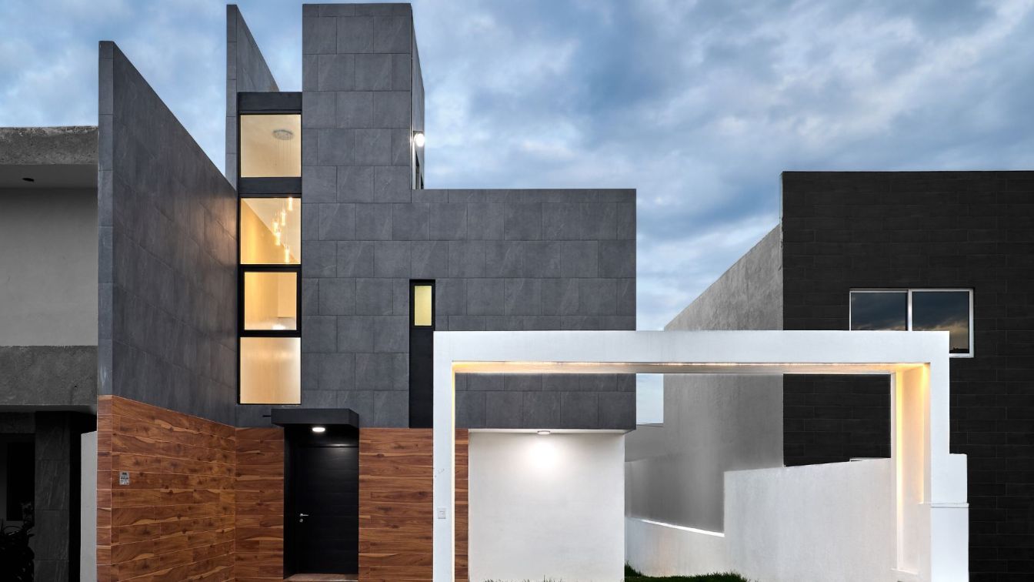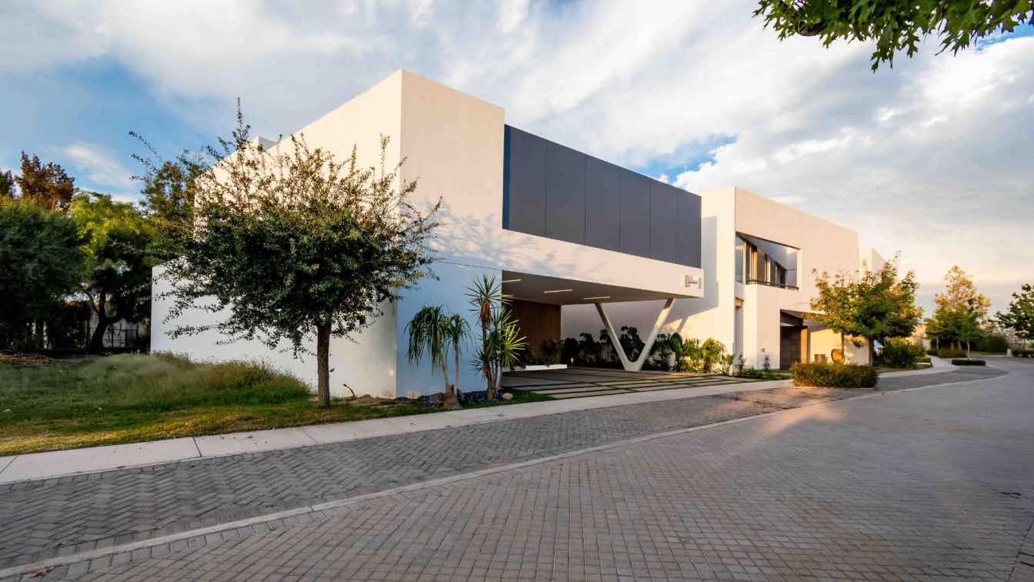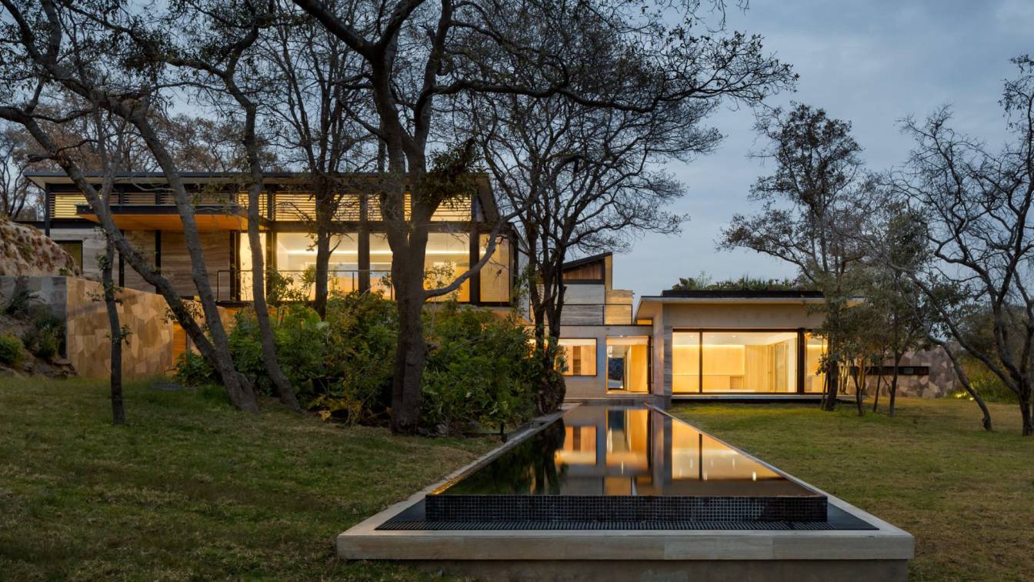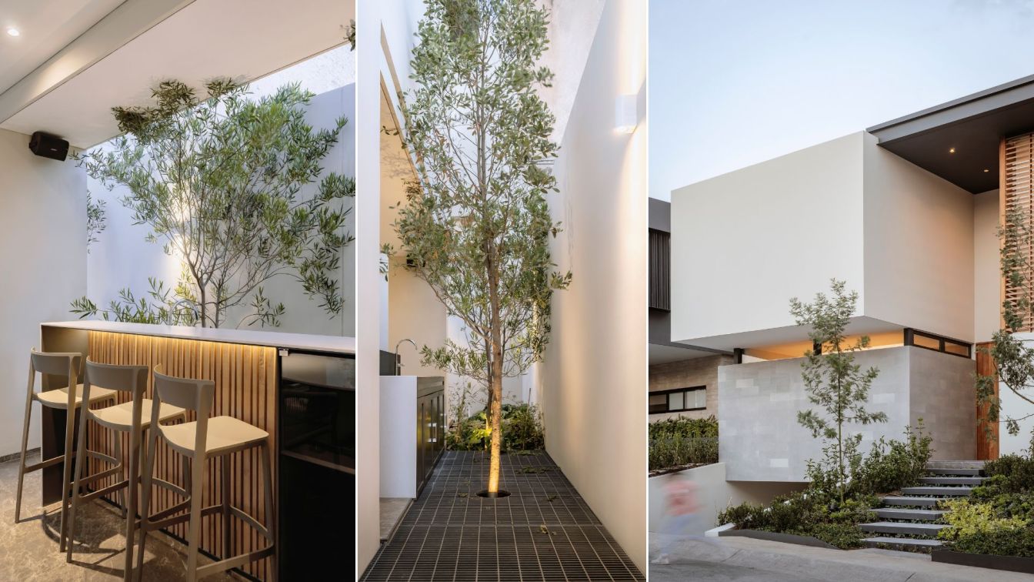Anuva is an interior architecture project designed within a residential complex, where the primary challenge was to enhance the layout of a standard apartment. The original design combined the living room and dining room into one open space, which, while functional, compromised the spatial quality and aesthetic appeal of both areas.
Architecture firm
Taller Dinamita
Location
Zapopan, Jalisco, México
Principal architect
Gabriela Chávez
Design team
Emmanuel Chávez García, Fernanda Ibiza Gómez Almanza, Julio César Chávez García, Valeria Valles
Interior design
Gabriela Chávez
Environmental & MEP engineering
Supervision
Emmanuel Chávez
Typology
Residential › Apartment
A space where architecture and life connect naturally. This residence, designed for people seeking tranquility and comfort on a single level, presents itself with a discreet calm, as if it had always been there, waiting to be inhabited.
Architecture firm
Di Frenna Arquitectos
Location
Altozano, Cuauhtémoc, Colima, Mexico
Photography
Lorena Darquea
Principal architect
Matia Di Frenna Müller
Design team
Matia Di Frenna Müller, José Omar Anguiano de la Rosa, Juan Gerardo Guardado Ávila
Design year
7 diciembre 2021
Completion year
20 junio 2023
Material
Concrete, Wood, Glass, Steel
Typology
Residential › House
In this project, one of the most important factors was to be able to achieve a project with a human, functional and attractive sense that together would achieve a different experience for a daring and demanding client.
Architecture firm
RACMA Arquitectos
Location
Texcoco, Edo México, Mexico
Principal architect
Rubén Calderón
Design team
Racma Arquitectos
Collaborators
Radio Floors, Iluminación Dilight, Mármoles ARCA, Inofe Home, Showroom 53
Lighting
José Luis Hernandéz
Supervision
Rubén Calderón
Visualization
Eduardo Amaro
Tools used
software used for drawing, modeling, rendering, postproduction and photography
Construction
Gerardo Padilla
Material
PORCELAIN TILES, WOODS,STONE, GLASS
Typology
Residential › House
The facade, thoughtfully closed off from the street, reflects a harmonious combination of elements such as a wooden wall in the garage and a graphite aluminum panel on the upper floor.
Architecture firm
Garza Tristan Arquitectos
Location
Tierra Verde, Jesús María, Aguascalientes, Mexico
Photography
Armando Garza Tristan
Principal architect
Armando Garza Tristan
Design team
Garza Tristan Arquitectos
Collaborators
Carpentry: Diseño Inteligente. Window And Door Frames: Alumaker. Floors: Interceramic. Electrical Accessories: Comercial Electrica
Interior design
Garza Tristan Arquitectos
Material
Concrete, Glass, Steel
Typology
Residential › House
Oliva is a residential project located in Atizapán de Zaragoza, State of Mexico, which is composed of 40 lots of 5,000 m2 each. The design process for this development was based on the respect for its location, preserving each of the existing elements and designing around them. The house is an integral part of its context: it seems to be born from...
Project name
Oliva House (Casa Oliva)
Location
Atizapán, State of Mexico, Mexico
Photography
Jaime Navarro, Rafael Gamo
Principal architect
Yuri Zagorin Alazraki
Collaborators
Humberto Ricalde, Michelle López, Eugenia Pérez, Guillermo Arenas, Jesse Rafael Méndez
Material
Brick, concrete, glass, wood, stone
Typology
Residential › House
The Abadía House Project is located in the municipality of Zapopan, Jalisco. Developed within a private subdivision, near the walk area, the financial center of the city; This house emerges from a land that naturally presented a great unevenness, so that the project is planted a meter and a half above the sidewalk level with the intention of adapti...
Project name
Casa Abadía (Abadía House)
Location
Zapopan, Jalisco, Mexico
Principal architect
Arturo Ferguson
Material
Brick, concrete, glass, wood, stone
Typology
Residential › House

