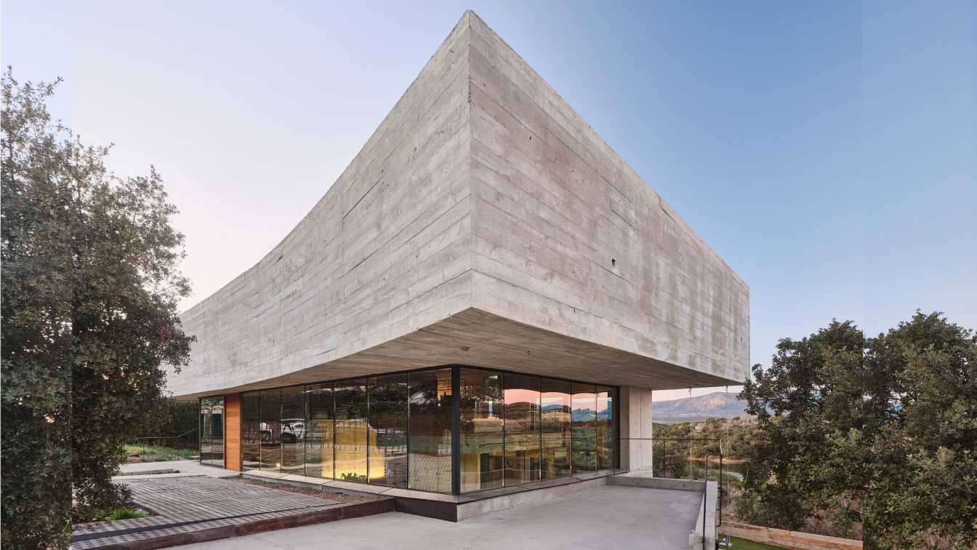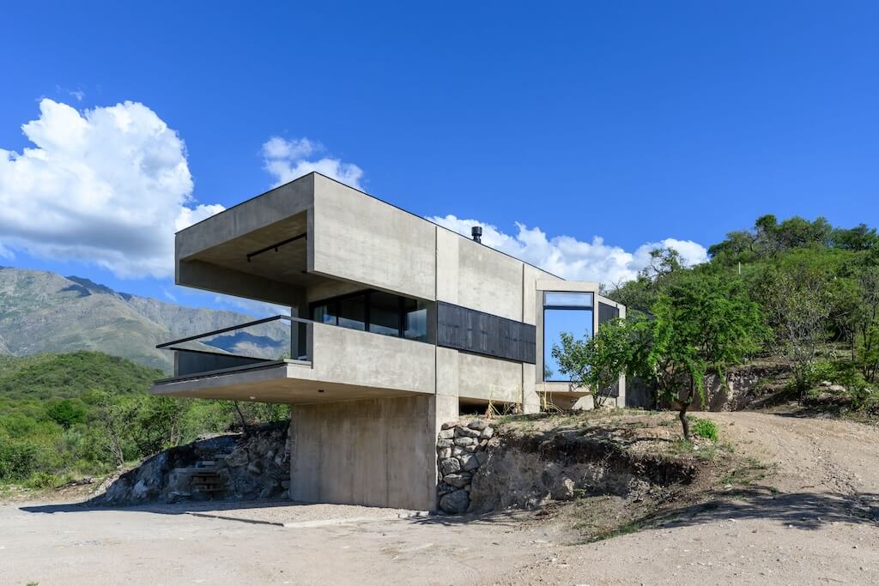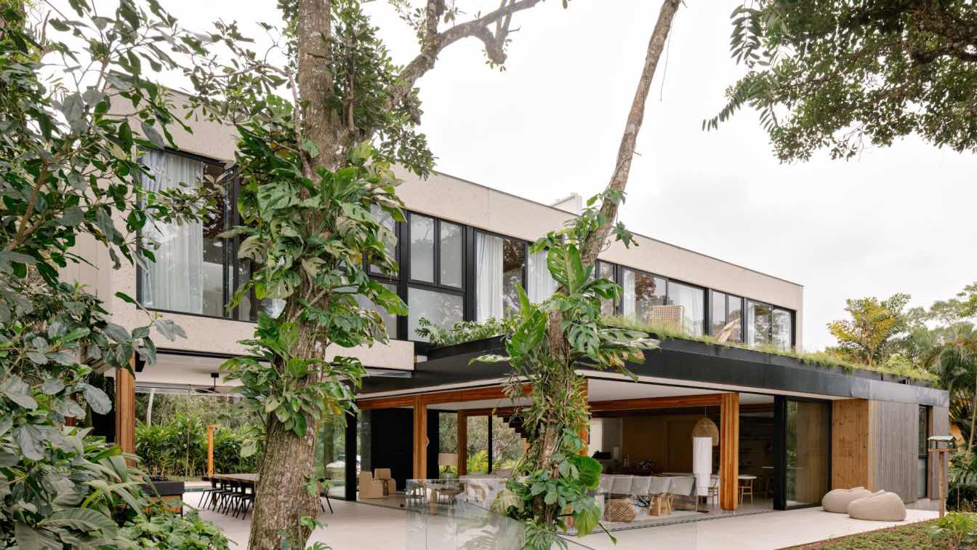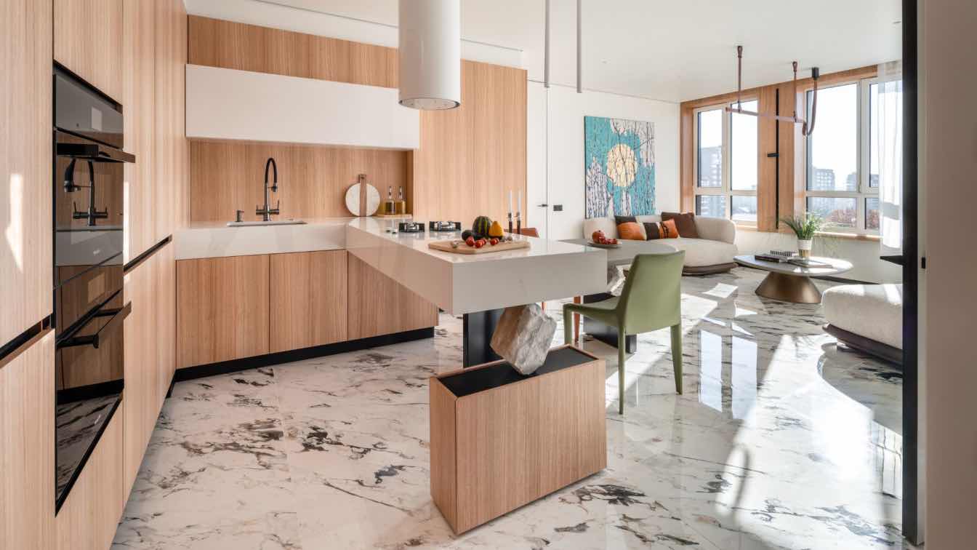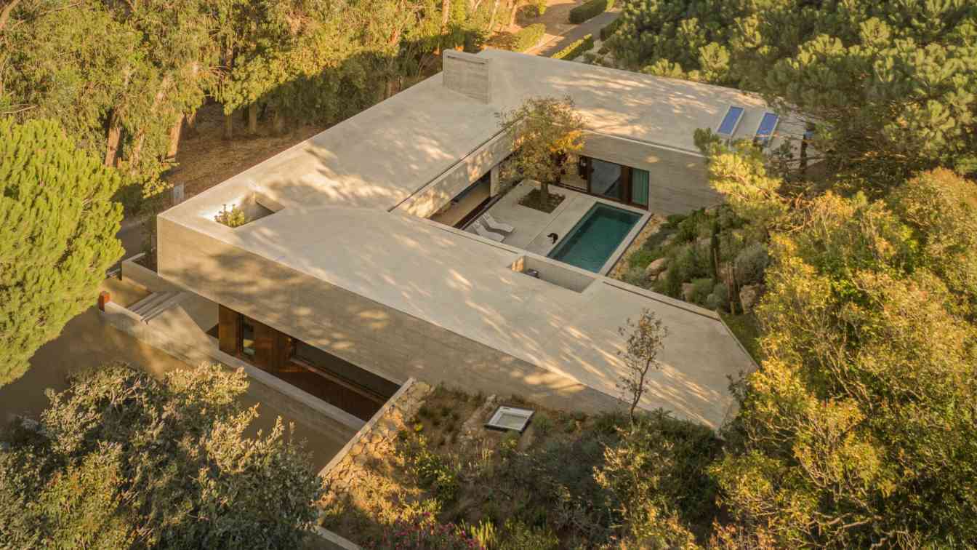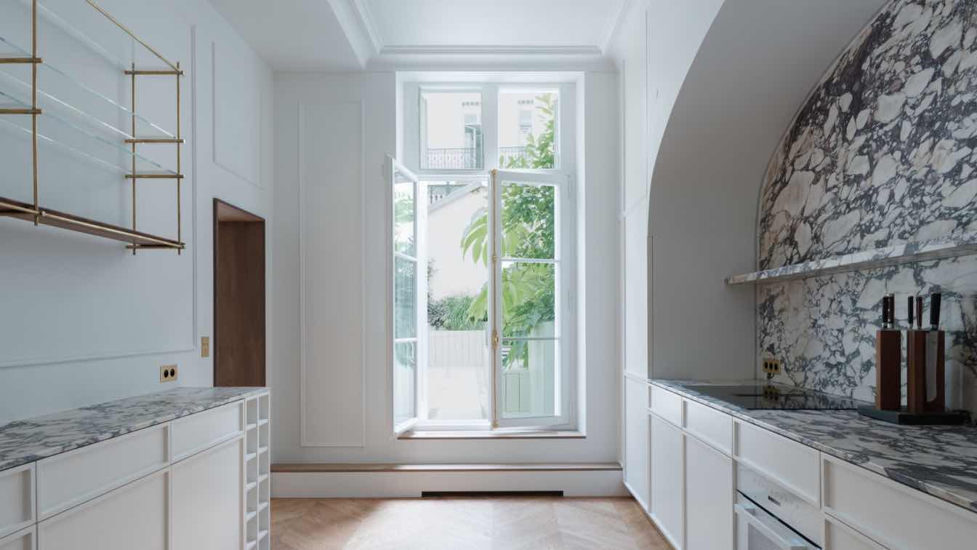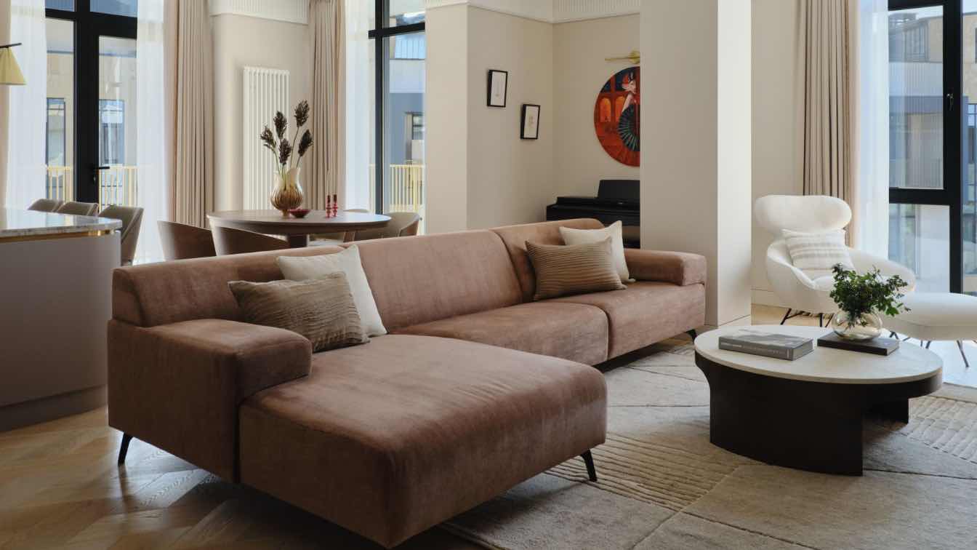Two oak trees, a sheet of water and the horizon are the pre-existing elements in this plot, which influence the position and formal configuration of the house. The presence of this vegetation in the foreground, and the Pedrezuela Reservoir in the background, forces the house's floor plan to adjust its geometry to these elements.
Architecture firm
Muka Arquitectura
Location
Pedrezuela, Madrid, Spain
Principal architect
Moisés Royo, Jesús Bermejo
Design team
Muka Arquitectura
Collaborators
Crisóstomo Paez, Helena Medina
Interior design
Muka Arquitectura
Structural engineer
CYD Gabinete
Landscape
Muka Arquitectura
Material
Concrete, Wood, Glass, Steel
Typology
Residential › House
The Lodge, which was designed to accommodate couples, is located within a Finca in Yacanto, in the Traslasierra area, province of Córdoba
Architecture firm
Paul Dragicevic
Location
Yacanto, Córdoba, Argentina
Photography
Gonzalo Viramonte
Structural engineer
INGCOR
Material
Concrete, Glass, Steel
Typology
Residential › House
Developed by Patrícia Martinez Arquitetura, an architecture office based in São Paulo, Brazil, the LWF residence reflects the elegant signature from the architecture to the details of the interior design.
Architecture firm
Patricia Martinez Arquitetura
Location
São Pedro Beach, Iporanga Condominium, São Paulo's North Coast, Brazil
Principal architect
Patrícia Martinez
Collaborators
Wood: Neobambu Lunawood. Precast slabs: Stone. Flooring: Portobello. Cabinets and kitchen: Ornare. Kitchen and gourmet countertops: Dekton. Bathroom countertops: Aglostone White. Crockery and metals: Deca. Suppliers: 55 Design, A. Porta, Alessandra Delgado, Artrend, Bed&Design, Boobam, Botteh, Breton, Carbono Design, Carlos Motta, Casa Ática, CasaPronta, Clami, Codex, Colormix, Cris Bertolucci, dpot, Estar Móveis, Estudio Bola, Estudio Orth, Fernando Jaeger, Flavia Del Pra, Futon Company, Grarimpo, Hábito, Hio, Jabuti Atelier, JRJ, Lumini, Mezas, Oslo, Patio Brasil, Phenicia Concept, Quaker Decor, Reka, Srta. Galante, Stra Galante, Tidelli, Tora Brasil, Uniflex, Wentz, Woodskull
Structural engineer
ITA Engenharia em Madeira
Typology
Residential › House
A prime example of extraordinary design solutions that seamlessly blend aesthetics with practicality is the private residence of designer Karina Mayer and architect Danylo Koshulynskyy, the creative minds behind the successful interior studio Koshulynskyy & Mayer.
Architecture firm
Koshulynskyy & Mayer
Photography
Andriy Bezuglov
Design team
Karina Mayer, Danylo Koshulynskyy
Civil engineer
Koshulynskyy & Mayer
Structural engineer
Koshulynskyy & Mayer
Supervision
Koshulynskyy & Mayer
Visualization
Koshulynskyy & Mayer
Tools used
Autodesk 3ds Max, Autodesk Revit
Material
Marble, Eucalyptus Wood, Ceramic Tiles, Coal
Typology
Residential › Family House
Tucked discreetly into Sydney’s storied Castlecrag; a suburb built by visionary architects Walter Burley Griffin and Marion Mahony Griffin - The Meller House radiates a calm, assured presence—a thoughtful interplay of enduring heritage and fresh perspective. Originally designed and built in 1950 by highly acclaimed architect Harry Seidler.
Project name
A Sydney Icon
Architecture firm
Built in 1950's by Harry Seidler
Photography
Fiona Susanto
Principal architect
Harry Seidler
Design team
The Stylesmiths - Rose Sorkheh
Interior design
The Stylesmiths
Completion year
October 2024
Typology
Residential › House
The house is conditioned by the size of the allotment, but motivated by an existing slope, useful even in the elimination of an uninteresting and inconvenient environment, implanted at a higher level. The strategy involves confronting and reconciling artificial and natural data.
Project name
The Oeiras House
Architecture firm
OODA Architecture
Location
Oeiras, Portugal
Photography
Fernando Guerra | FG+SG
Landscape
p4 Engineering Tekk, A3R Lda
Typology
Residential › House
In this stunning renovation, the timeless charm of a Haussmannian apartment has been reimagined to seamlessly blend classical Parisian elegance with refined modernity. Located in the heart of Paris, this residence exemplifies a delicate balance between respecting historical heritage and introducing contemporary design elements that elevate everyday...
Architecture firm
Laure Friès Architecture
Photography
Juan Jerez Studio
Principal architect
Laure Friès
Built area
145 m², terrace 50 m²
Environmental & MEP engineering
Structural engineer
Antéi Structures
Landscape
L’Aurey Des Jardins
Lighting
Artemide, Platek, in house
Material
Wood, marble, glass mosaic, brass, ceramic tiles (terrace)
Construction
House of Decor (interior), Panorama Terrasses (terrace)
Tools used
AutoCAD, Rhinoceros, Adobe Photoshop
Typology
Residential › Apartment
The project is sited at the apartment complex "GENEVA elite apartments”, in the vibrant city of Almaty, Kazakhstan. This 174м² apartment features a contemporary design harmonizing with its urban surroundings.
Project name
Geneva Apartments
Architecture firm
Levelstudio
Location
Almaty, Kazakhstan
Principal architect
Amanjol Bekzat
Design team
Olya Borodina, Diana Asirbekova
Interior design
Olya Borodina
Environmental & MEP engineering
Material
Wooden Floors, Marble, Brass, Glass, Wooden Veneer
Supervision
Amanjol Bekzat
Tools used
AutoCAD, SketchUp, Revit, Autodesk 3ds Max
Typology
Residential › Apartment

