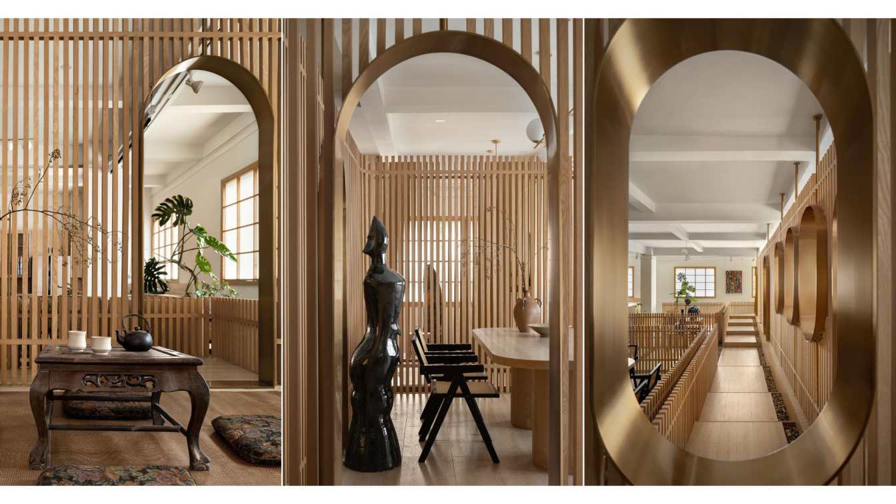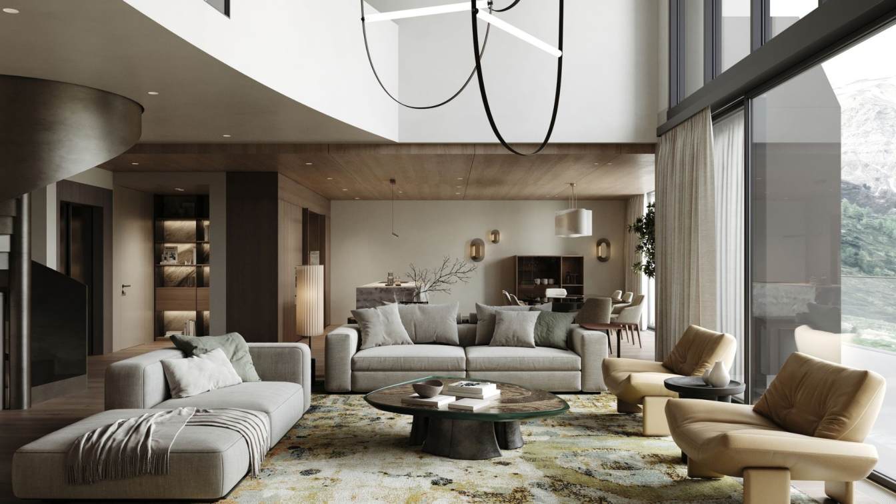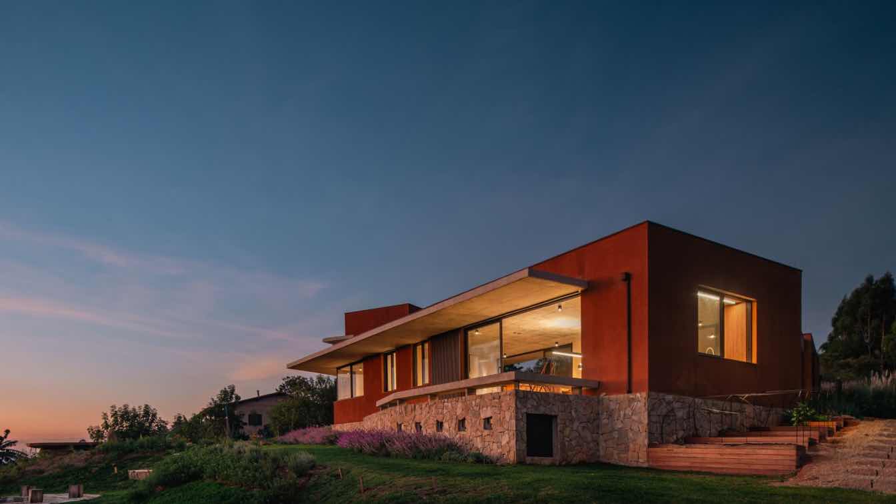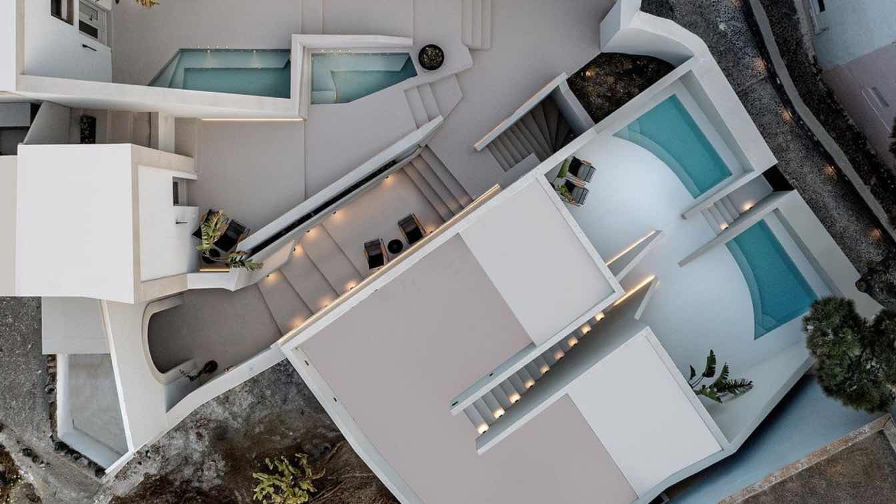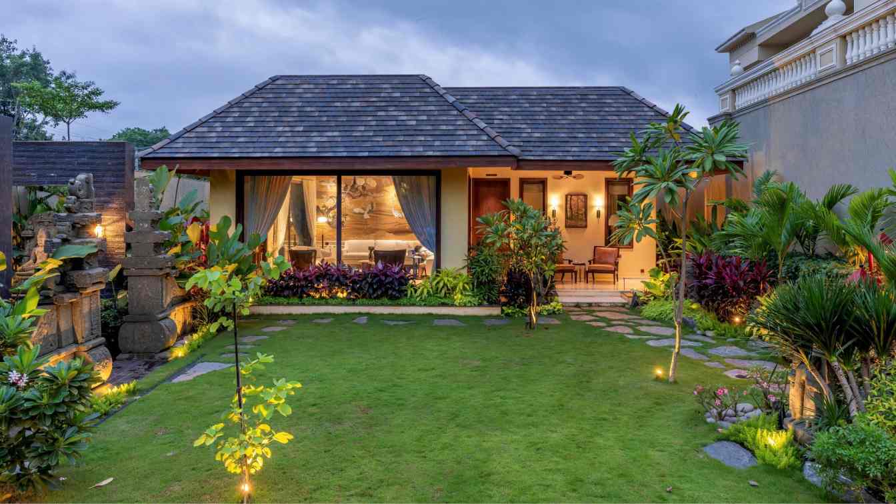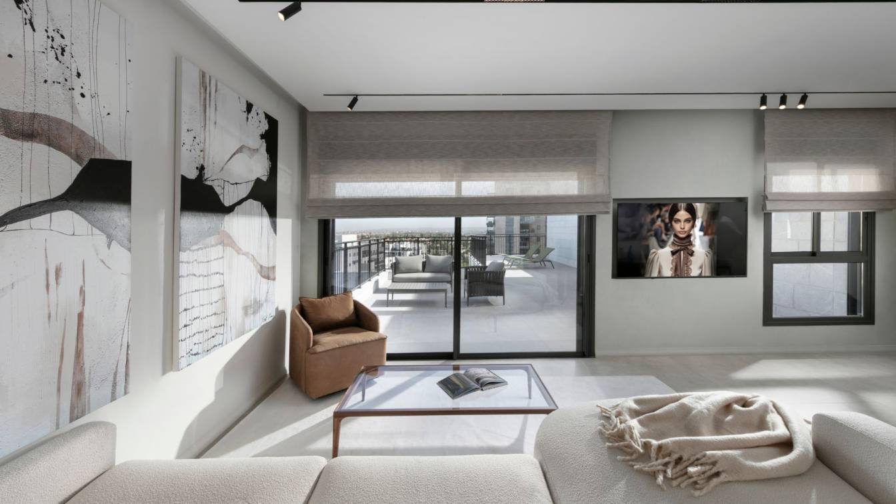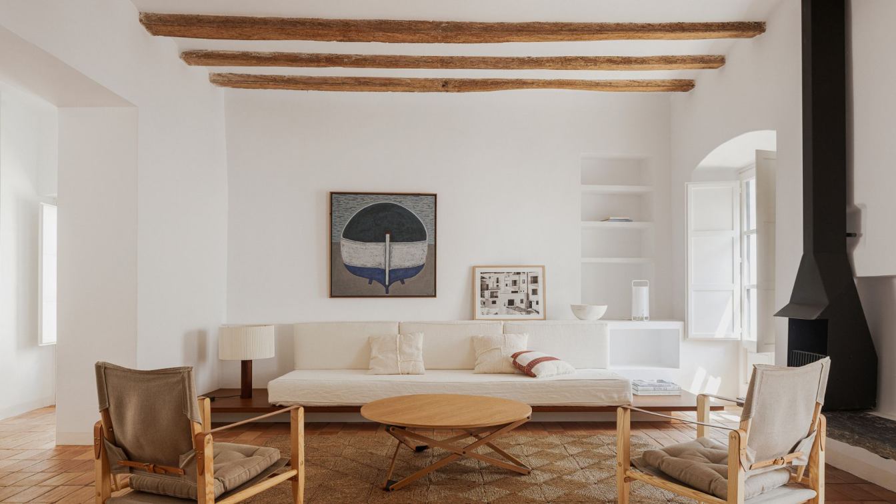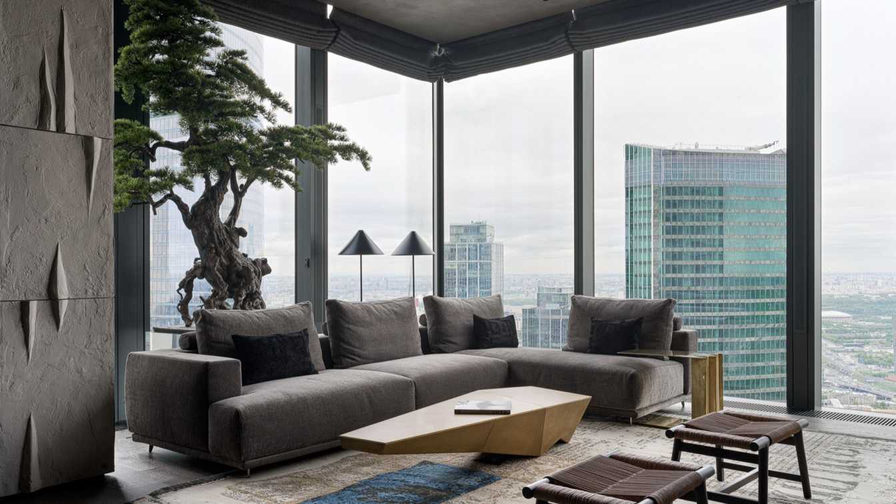Lim + Lu's latest design, "An Artist's Teahouse," unveils a serene sanctuary where creativity intertwines with tradition. Nestled within a quaint village in Foshan, this 2000 sqft tea house stands as a testament to artistry and architectural finesse.
Project name
An Artist's Teahouse
Architecture firm
Lim +Lu
Photography
Free Will Photography Studio
Principal architect
Vincent Lim, Elaine Lu
Design team
Vincent Lim, Elaine Lu
Material
meticulous craftsmanship, predominantly constructed from wood slats with sleek metal portals that elegantly frame views and focal points. The wooden frame windows, adorned with Chinese paper—a nod to traditional Chinese paper windows—add a touch of heritage and timeless elegance to the space
Typology
Hospitality › Teahouse
The villa was created as a peaceful retreat in the heart of the Alps - a place where the owners can slow down, enjoy the views, and spend time together away from the rush of everyday life. From the beginning, it was important to connect the interior with the surroundings - keeping the natural beauty of the landscape.
Project name
Alpine Retreat: Refined Villa in the Swiss Mountains
Architecture firm
AIYA Bureau
Principal architect
Aiya Lisova
Design team
Ekaterina Tsvetkova
Visualization
AIYA Bureau
Typology
Residential › House
A Living House Inspired by the meaning of the Egyptian term per ankh, which can be translated as “house of life,” Casa Ankh aims to establish a coextension between body, environment, and everyday life.
Architecture firm
TAU Arquitetos, Studio Zanskar
Location
Bragança Paulista, São Paulo, Brazil
Principal architect
Eduardo Kosovicz, Filipe Battazza, Raoni Mariano
Design team
Gabriela Rocha, Isadora Stefani, Talita Silva
Structural engineer
Cubo3 Engenharia
Environmental & MEP
Douglas Mendes, Pedro Naldi
Landscape
Eduardo Kosovicz
Supervision
Luiz H. Evangelista da Silveira
Typology
Residential › House
Architectural order is created when the organization of the parts of a building makes visible the relationships between them and its structure as a whole.
Project name
Chaos is Calling - Harmony in Entropy
Architecture firm
THIS IS IMDA
Location
Santorini, Greece
Photography
Vasilis Iliades ClearLine Photography
Principal architect
Ioanna Tsagkouli
Interior design
Ioanna Tsagkouli
Collaborators
Proentasi Technical Studio
Civil engineer
George Sapiridis
Structural engineer
George Sapiridis
Landscape
Ioanna Tsagkouli
Lighting
Ioanna Tsagkouli
Construction
THIS IS IMDA
Supervision
Ioanna Tsagkouli
Visualization
Ioanna Tsagkouli
Client
Anestis and Faidon Apostolides
Typology
Hospitality Architecture
Nestled in the heart of Raipur city, Whispering Shingles is an outhouse designed as a private retreat for our client within his existing estate. The design responds to a brief that emphasized slow living, nature integration, and timeless materiality.
Project name
Whispering Shingles
Architecture firm
Studio MOD
Location
Raipur, Chhattisgarh, India
Photography
Inclined Studio
Principal architect
Himanshu Agrawal
Design team
Soumya Agrawal
Interior design
Studio MOD
Civil engineer
Studio MOD
Structural engineer
Anshul Bajaj & Associates
Environmental & MEP
SK MEP
Landscape
Suryaratan Daga, Usha Daga
Tools used
SketchUp, AutoCAD, Enscape, Adobe Suite
Construction
Vikash Mishra
Material
Concrete, Brick, Rattan, Natural Stone, Natural Wood, and Marble
Typology
Residential › House
This 120m² penthouse in Rosh HaAyin was designed as a model apartment to show the full potential of the building. With an extra 60m² balcony, it offers a spacious and comfortable living space for a modern family. The heart of the apartment was designed as an open and inviting space, combining a soft, neutral-toned.
Project name
Soft Elegance
Architecture firm
Tzvia Kazayoff
Location
Rosh Haayin, Israel
Interior design
Gilli Zarfati
Environmental & MEP engineering
Material
natural wood and soft fabrics
Typology
Residential › Apartment, Penthouse
Comprehensive restoration of a village house that highlights vernacular architecture, harmoniously blending traditional elements with contemporary solutions to preserve the essence of the home while adapting it to modern needs, creating spaces filled with light and freshness.
Project name
Fisherman’s House in Cadaqués
Architecture firm
Bea Portabella + Jordi Pagès
Location
Cadaqués, Girona, Spain
Photography
David Zarzoso
Built area
Built-up area 82 m² Gross floor area 326 m² Usable floor area 263 m²
Construction
Construcciones Llach
Material
Stone – structural walls. Ceramic – vaults and floor slabs. Wood – beams. Limewash – exterior and interior wall finishes. Terracotta tiles – interior flooring and staircase. Lime mortar – bathroom finishes. Natural iroko wood – interior joinery. Wrought iron – balconies. British racing green wood – exterior joinery and shutters
Typology
Residential › House
This 85-square-meter apartment with panoramic views of the Moscow City business district was designed by Sergey Tregubov for a client who embraces life, experimentation, and risk. His charisma, inner freedom, and vivid imagination are echoed throughout the space.
Project name
A moody 85 m² apartment in Moscow with skyline views
Architecture firm
Sergey Tregubov
Photography
Sergey Krasyuk
Principal architect
Sergey Tregubov
Design team
Style by Milena Morozova
Collaborators
Text by Margarita Castillo
Interior design
Sergey Tregubov, Alexey Derkach, Mikhail Gorbunov
Environmental & MEP engineering
Typology
Residential › Apartment

