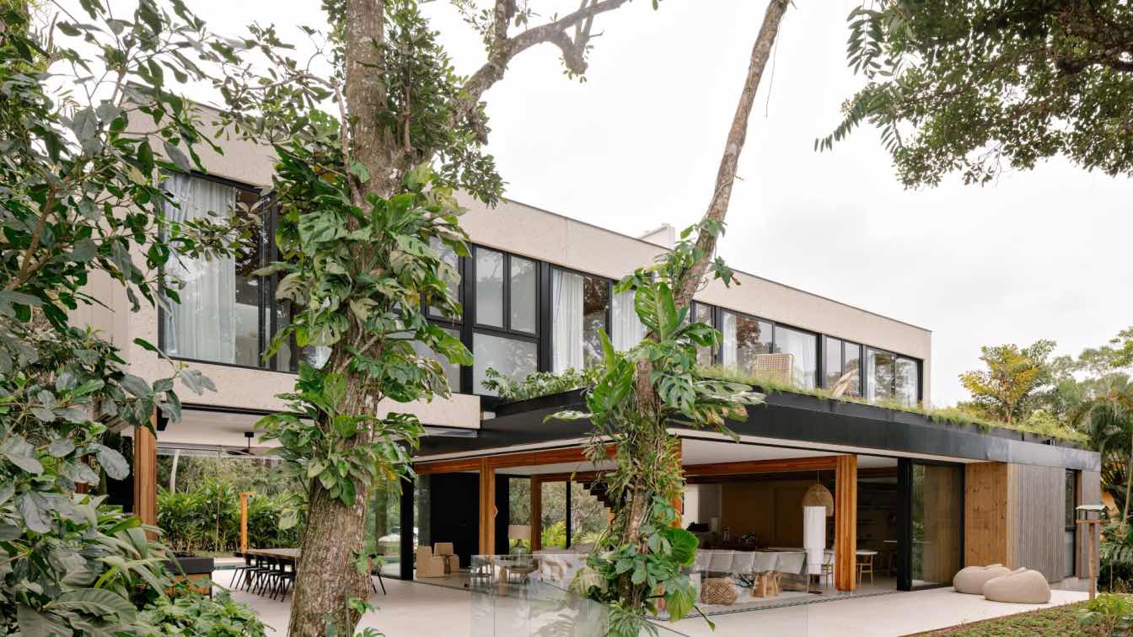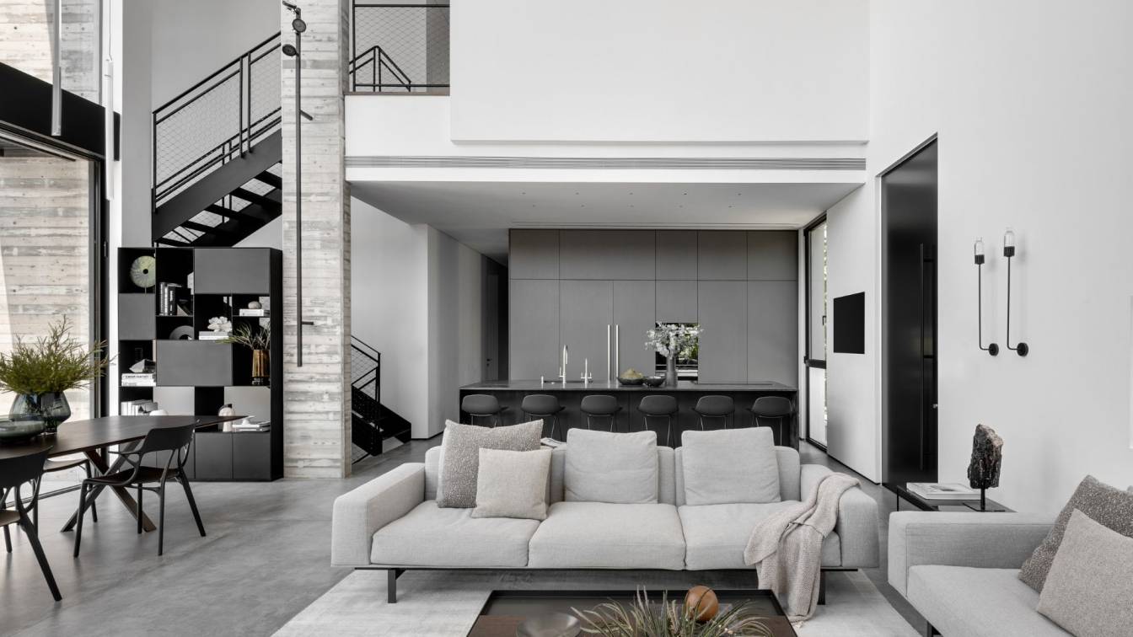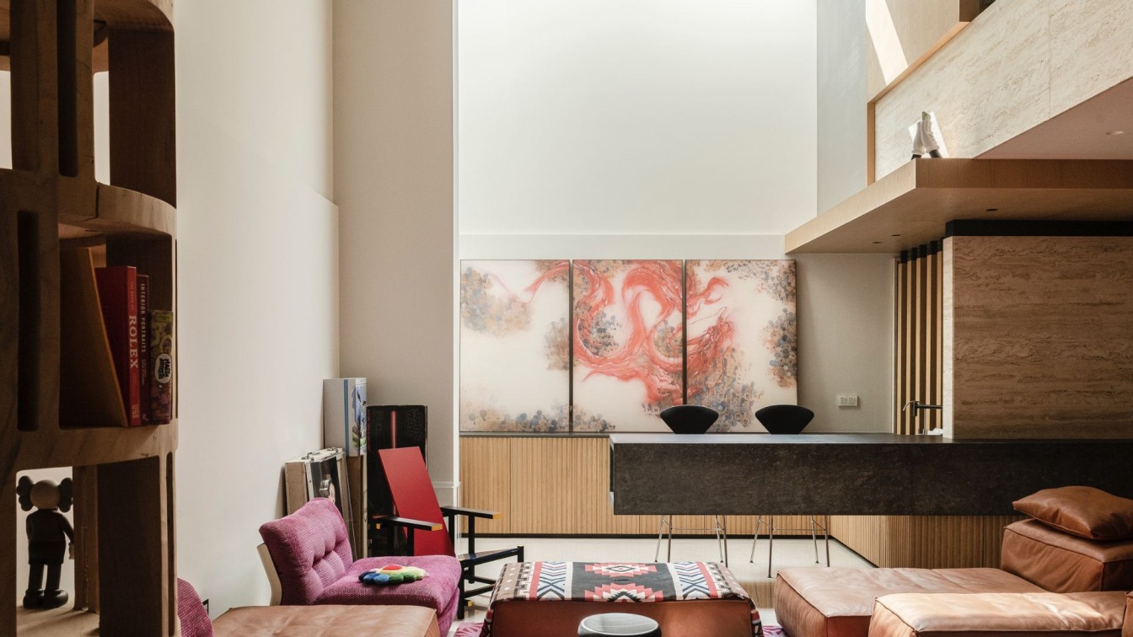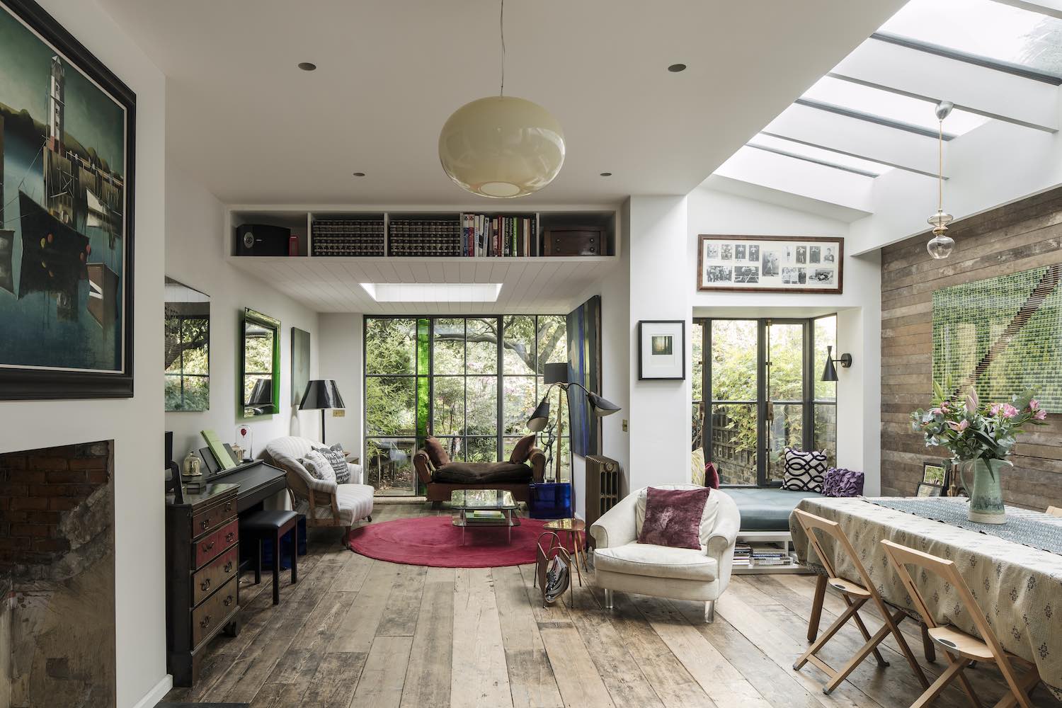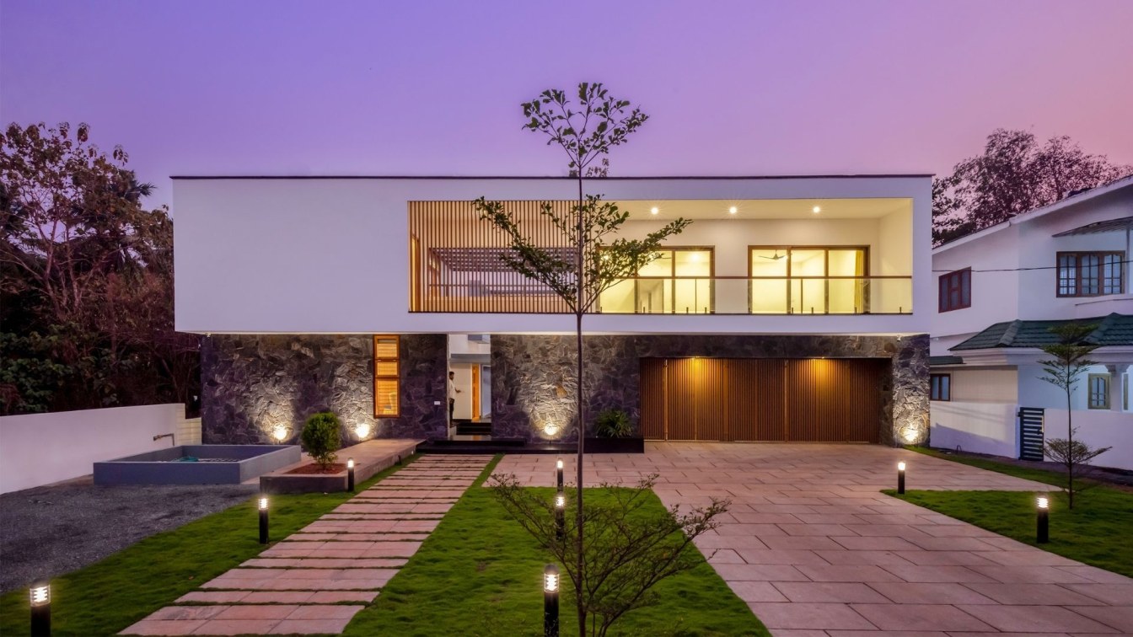Developed by Patrícia Martinez Arquitetura, an architecture office based in São Paulo, Brazil, the LWF residence reflects the elegant signature from the architecture to the details of the interior design.
From the outset, the project focused on creating a refuge in the middle of the Atlantic Forest, with a privileged view of São Pedro Beach in the Iporanga Condominium on São Paulo's North Coast, so that both the structure and the textures of each material were designed to have the least possible environmental impact on the region. For this reason, the house is built with an MLC (glued laminated timber) structure, which allowed for quick and clean assembly on site, reducing waste and prioritizing the efficiency of materials.
The layout has been organized into blocks, one of which is clad entirely in wood and houses the TV room, toilet, kitchen and an integrated living room, allowing fluidity between the rooms. The PVC frames, distributed in large glass panels, guarantee natural light and views to the outside.
On the upper floor, a transversal block clad in precast contains the intimate area, made up of four bedrooms that open onto a terrace with panoramic views of the beach. This configuration ensures privacy from the street, while maximizing the connection with the landscape.
The lower floor includes a garage, service area and technical storage, while the swimming pool is positioned on the front façade, in line with the gourmet space.
The landscaping of the project focuses on restoring the environmental impact of the region, promoting the return to nature of what has been altered and creating a linearity between the house and the surrounding vegetation.




















































About Patricia Martinez Arquitetura
With a degree in Architecture and Urbanism from Mackenzie Presbyterian University, Patrícia Martinez opened her studio Patrícia Martinez Arquitetura (PMA) in 2005, where she works with a team of architects and urban planners on corporate projects, houses, apartments, stores and hotels that strive for harmony between the space and those who inhabit it.
Scandinavian and Japanese references permeate this work, not by chance. These are cultures that value warmth, beauty, sensoriality and art and, in particular, value the moments lived.
PMA has completed more than 400 works in Brazil and internationally, in countries such as Sweden, Spain, the United States and Panama. All of them accompanied from start to finish by Patrícia, who sees in this movement the grace, taste and pleasure of the profession.

