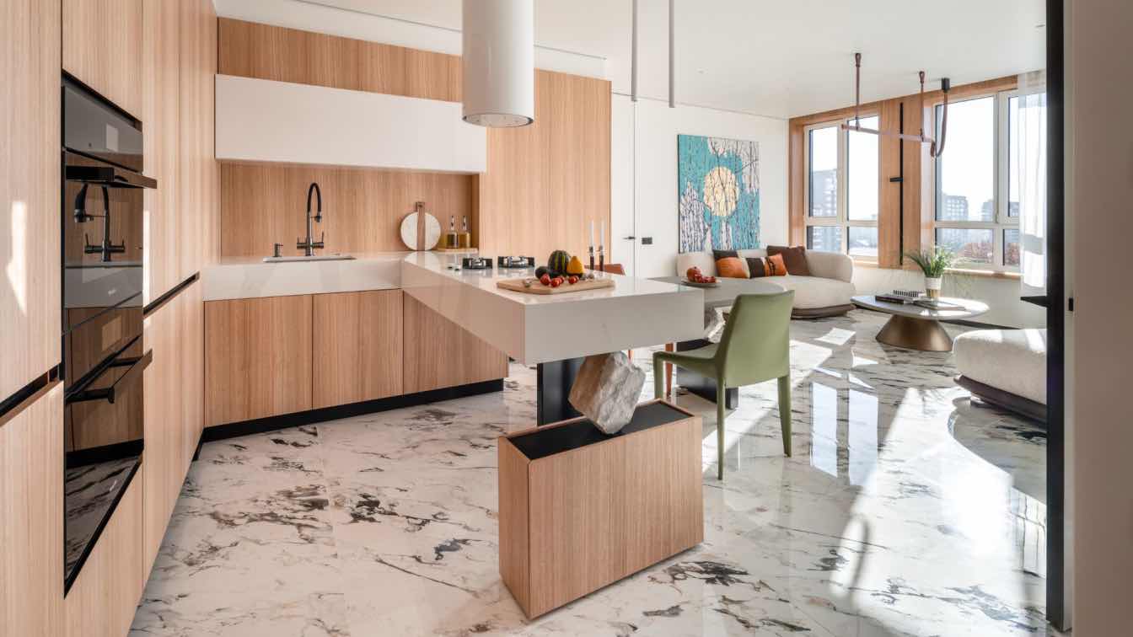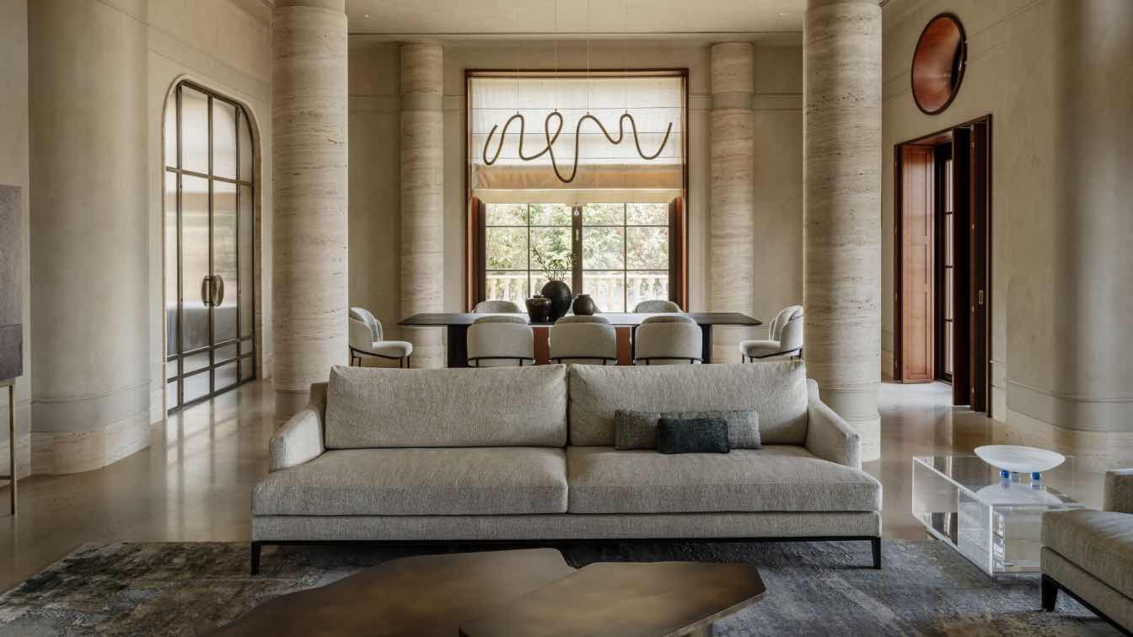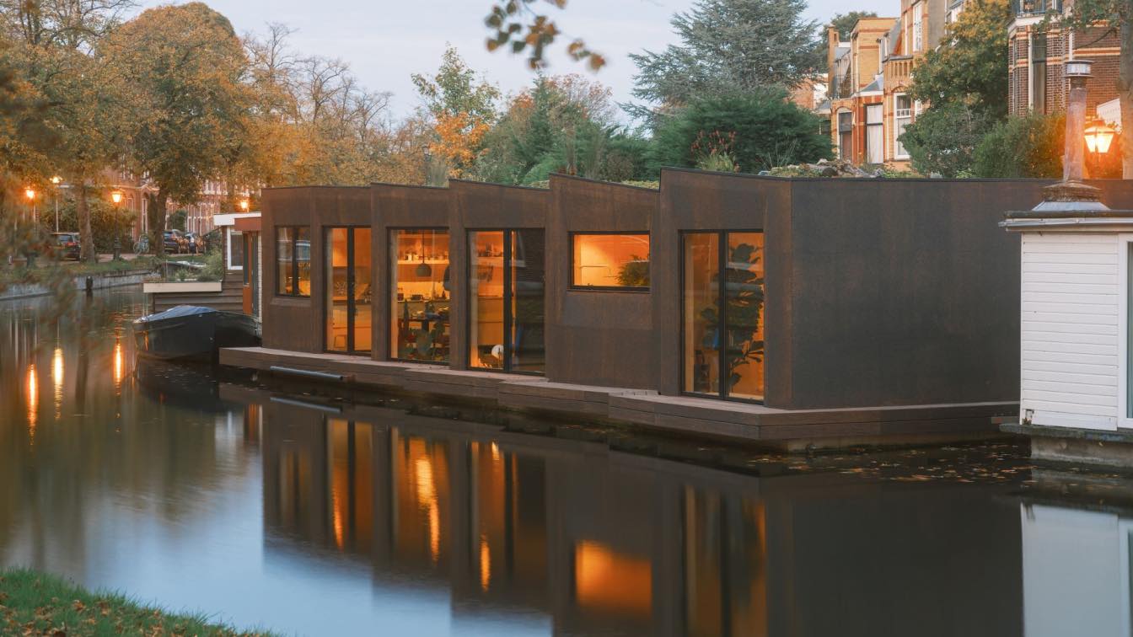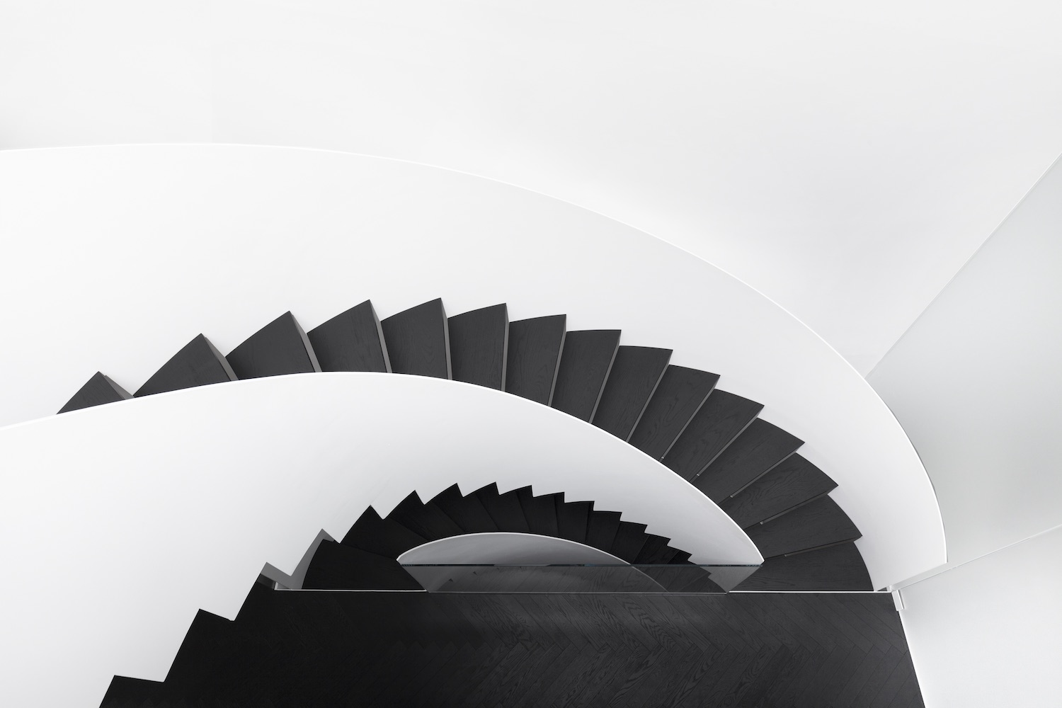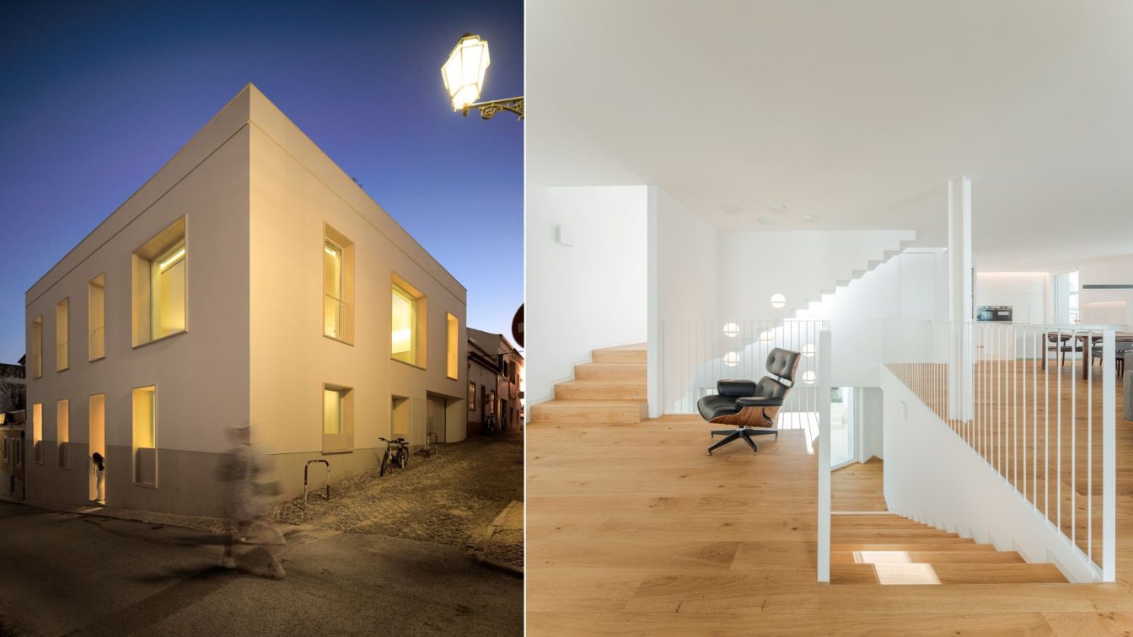A prime example of extraordinary design solutions that seamlessly blend aesthetics with practicality is the private residence of designer Karina Mayer and architect Danylo Koshulynskyy, the creative minds behind the successful interior studio Koshulynskyy & Mayer.
The designer-architect couple was far from satisfied with the developer's original layout. Rather than conforming to a design that featured a combined kitchen and living area with three bedrooms and limited storage, the founders of the interior design studio opted for a more functional approach: two well-appointed bedrooms, two dressing rooms and a laundry room, two bathrooms and, as before, a spacious living room and kitchen.
“Another common challenge for those aspiring to create a truly modern home is the presence of unnecessary corridors, which often serve little purpose other than to collect decorative clutter and subtract valuable space from the main living areas. That's why we eliminated all the corridors," explains designer Karina Mayer.
As you step into the apartment, you are immediately greeted by art; the striking "Renaissance," a notable painting by Ukrainian artist Andriy Voznytsky, crafted from coal, commands attention. Thoughtfully positioned ceiling tracks illuminate the artwork, enhancing its dimension and presence.
A stylish dressing area at the entrance serves as a functional hub for the couple. Here, they neatly store their outerwear, bags, hats and umbrellas, creating a convenient space that simplifies their morning routines and allows them to prepare for work together in comfort. Across from this zone is a compact, enclosed laundry room equipped with backup power in case of outages.

The living room flows seamlessly into the kitchen, designed for both relaxation and social interaction. The recreation area fosters an inviting atmosphere, allowing the couple and their guests to engage comfortably. The space is elevated by a stunning painting titled "PORTAL" by Lesya Panchyshyn, which is beautifully lit by a lamp positioned in the window, while a stylish leather chandelier by Flos adds a touch of warmth and elegance to the scene.
"Everything is real and can be what you envision. The key is to harness your desire and willpower - the foundation upon which everything stands," asserts Danylo Koshulynskyy, the husband of Karina and accomplished architect. This philosophy guided the design of the kitchen in the KM HOME. Here, the sleek lines of the island, the dining table crafted from natural Calacatta marble and the dining chairs by Domitalia create an air of sophistication. The minimalist approach conceals drawers and shelves, while all Miele appliances are seamlessly integrated between panels of eucalyptus wood and kitchen tools are discreetly hidden, reflecting the owners' lifestyle of simplicity and organization.
The countertop serves more than just a cutting surface, cleverly concealing drawers for easy access to essential cooking items. A dining table for four extends effortlessly from beneath the countertop, transforming into a spacious table for eight when needed.
The marble serves as a stunning support, complemented by elegant inserts on both the coffee and dining tables. This choice highlights the natural beauty of the surrounding materials, creating a harmonious design. "Looking at the marble, much like observing nature beyond the window, I find something new every time," reflects Karina.
At the heart of the apartment lies the master bedroom, a private retreat that boasts its own dressing room and a luxurious en-suite bathroom designed with a hotel-like feel. The bathroom features glass partitions that offer privacy while allowing for shared moments, making it easy for both partners to enjoy the space simultaneously. Furthermore, it comes with a striking Rosso Imperiale marble washbasin and plumbing fixtures from the Hansgrohe and Catalano collections. In the minimalistic guest bathroom, the main element is the illuminated Patagonia marble washbasin, complemented by vertical marble sconces that radiate elegance.

The apartment also includes a versatile room that Karina affectionately refers to as "the room of uncertain function." Currently, it's utilized as an office for her husband, architect Danylo Koshulynskyy. However, its adaptable design means it can effortlessly transform into a nursery in the future, reflecting the couple's evolving needs.
The entire apartment features stunning floor-to-ceiling doors, a design choice that emphasizes the height of the room and increases the space.
"In line with our corporate planning philosophy, I would like to highlight some unconventional design choices using my own home as an example. One notable feature is the choice of materials. The entire apartment is outfitted with ceramic tiles, a practical choice that facilitates easy cleaning with a robotic vacuum cleaner. This selection also enabled us to install underfloor heating throughout the space, eliminating the need for traditional radiators.
Additionally, you'll notice the warm touch of eucalyptus veneer throughout the decor, used in the kitchen and window frames. This inviting material is something I've long envisioned offering my clients as a modern alternative to conventional veneered surfaces," explains Karina.
In her design vision, Karina opted to forgo curtains in the living room entirely, maximizing the calming effect of the natural landscape just outside the window. The uniquely angled corners of the windowsill are designed to resemble picture frames, showcasing a living canvas of nature - a park that transforms its colours with the changing seasons.
Completed in just 6.5 months, this apartment reflects the founders of Koshulynskyy & Mayer studio’s vision of practical yet comfortable minimalism. It seamlessly blends ergonomic design with tactile aesthetics, embodying something essential "for the soul." Thoughtfully tailored for a couple who prioritize both their careers and the comfort of home, this space encapsulates modern living at its finest.




























