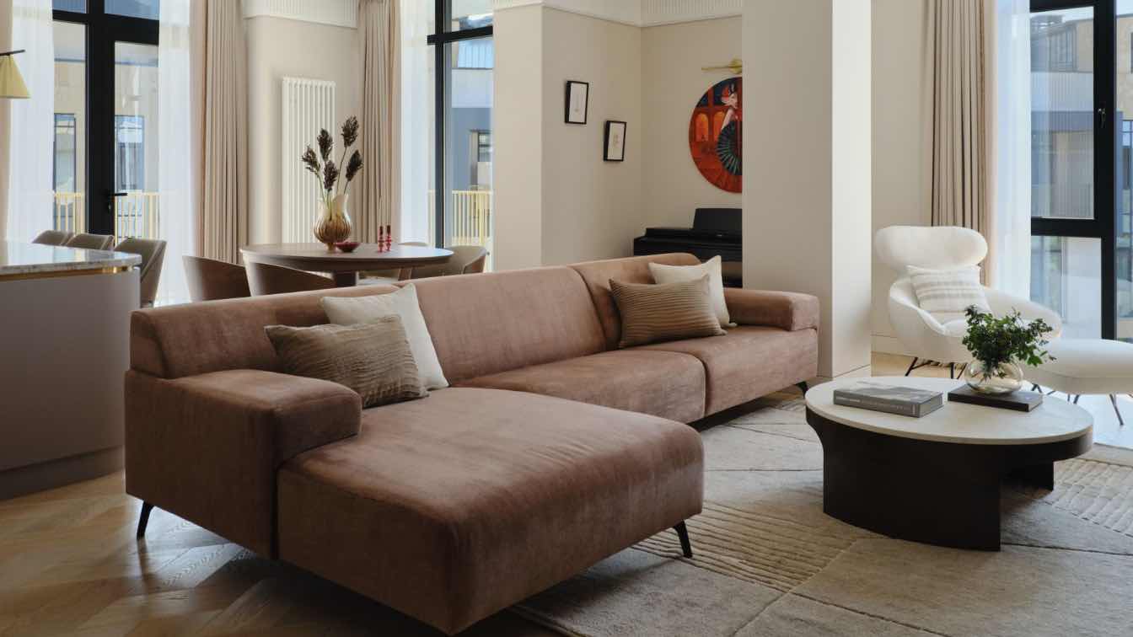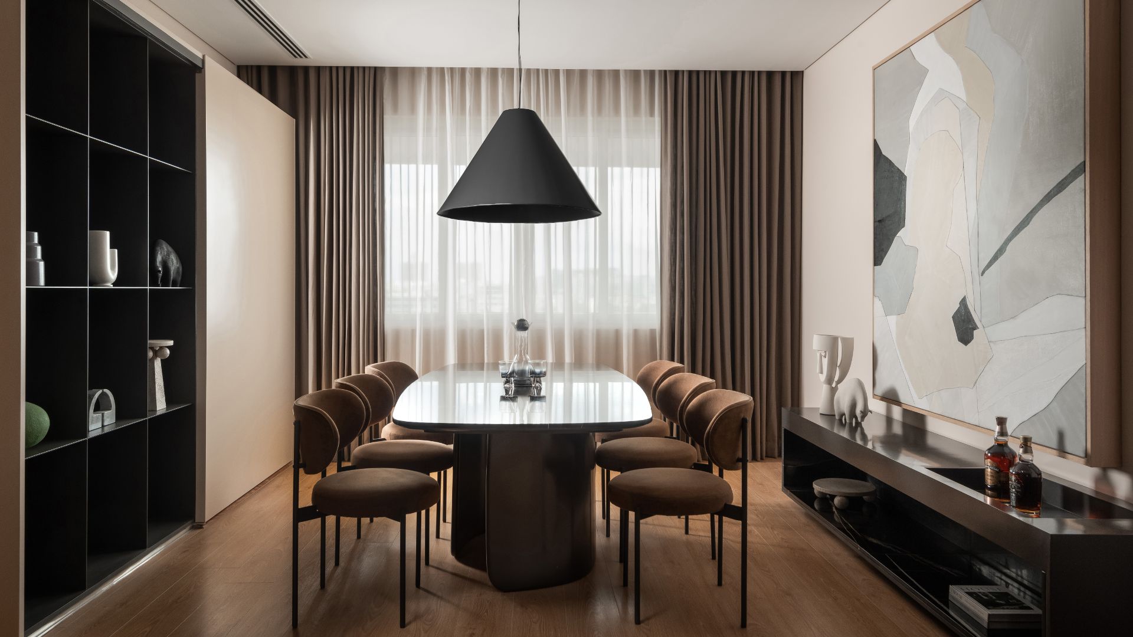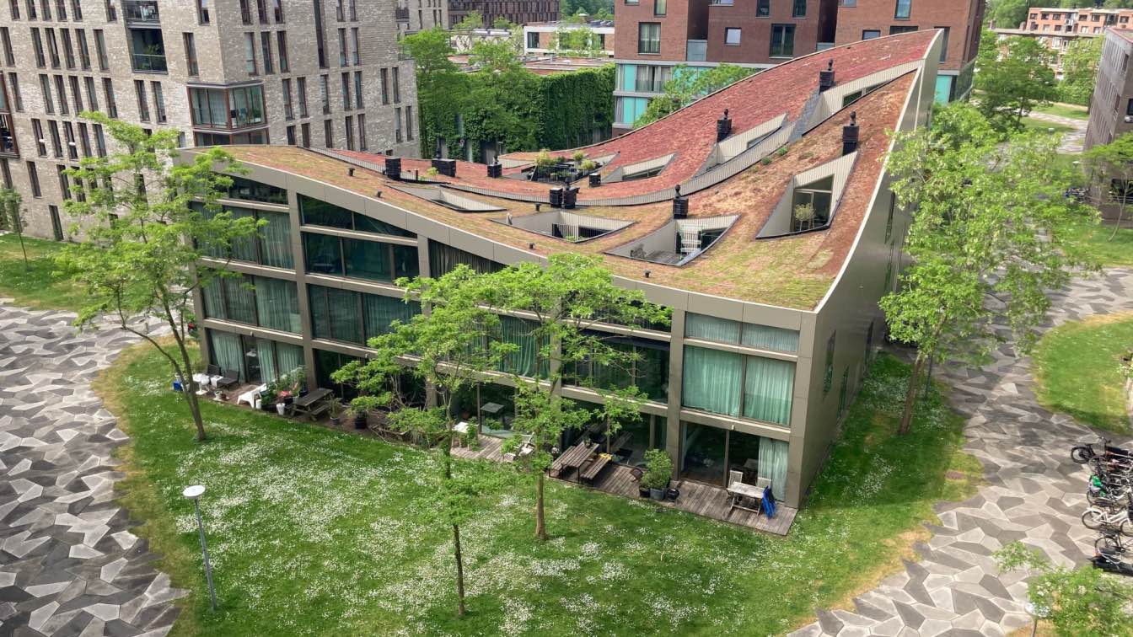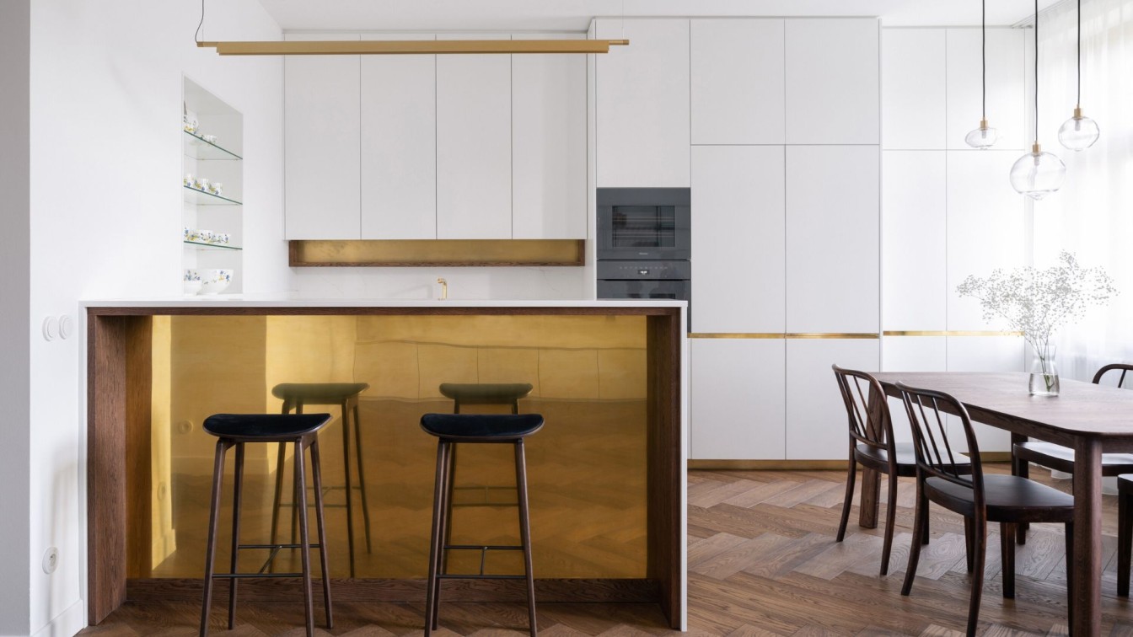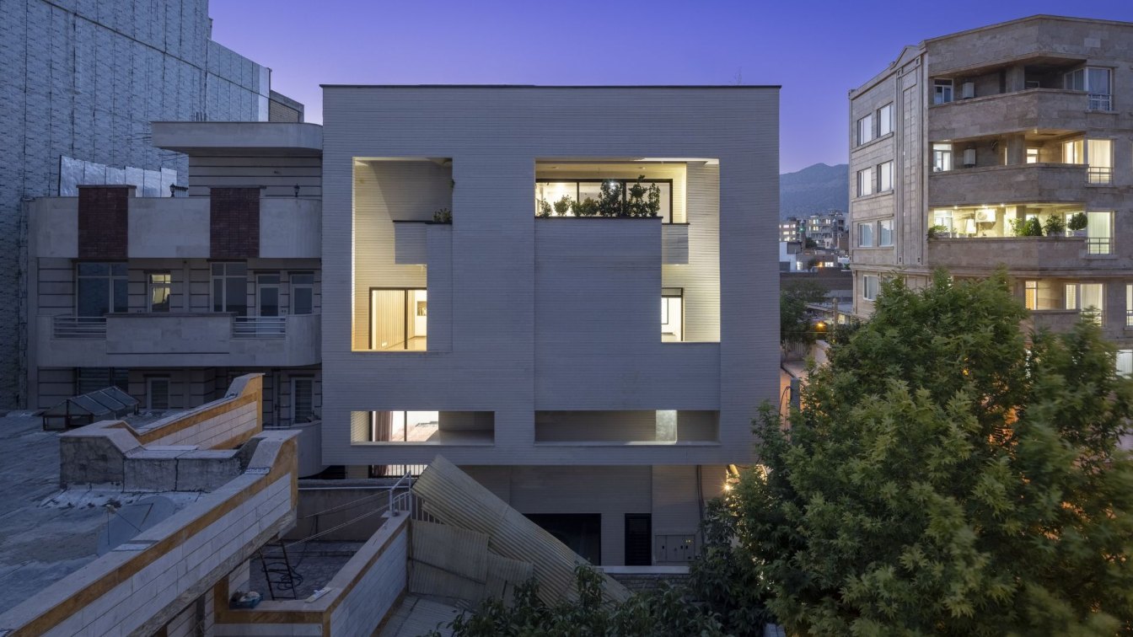Levelstudio: The project is sited at the apartment complex "GENEVA elite apartments”, in the vibrant city of Almaty, Kazakhstan. This 174м² apartment features a contemporary design harmonizing with its urban surroundings. The layout includes a master bedroom, a guest room, and a shared bedroom for children, balancing privacy with communal living. The storage solutions and built-in cabinetry ensure practicality without compromising the design’s clean lines.
The concept revolves around creating a warm and inviting atmosphere while maintaining a contemporary style. Natural materials, including wood and stone, dominate the design, lending a sense of authenticity and durability. The living area features a bespoke shelving unit with integrated lighting, crafted from light oak wood, paired with a travertine-clad feature wall.
In the kitchen, the palette shifts to richer tones with terracotta cabinetry, complemented by a shimmering mosaic tile backsplash. The addition of brass accents and a marble countertop elevates the space, making it both functional and visually striking.
The transition spaces, such as the corridor, are meticulously designed with herringbone-patterned wooden floors and custom shelving units. These elements not only add texture but also provide ample storage and display opportunities.
Each bedroom is designed with comfort and individuality in mind. The master bedroom features muted tones and layered textures. The children’s room is playful yet cohesive, with practical built-ins that maximize space and encourage organization.
Natural light floods the interiors through expansive windows, highlighting the carefully chosen materials and finishes. This home is a testament to the seamless integration of form and function.












