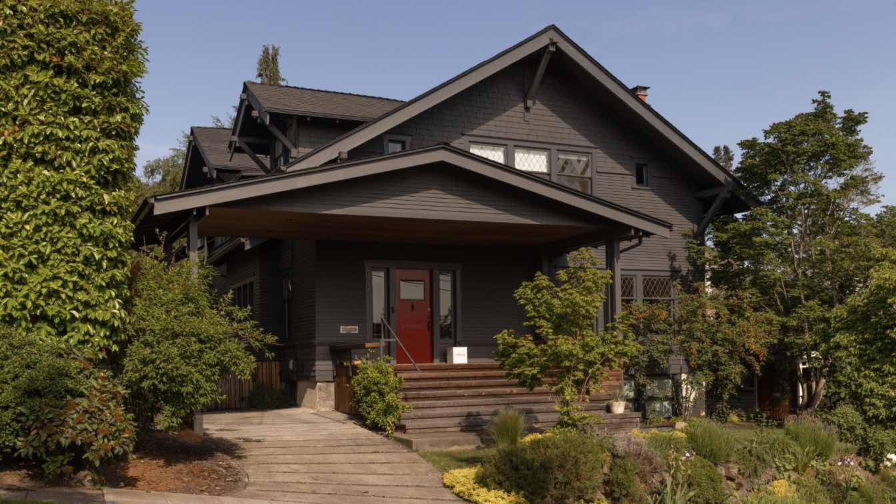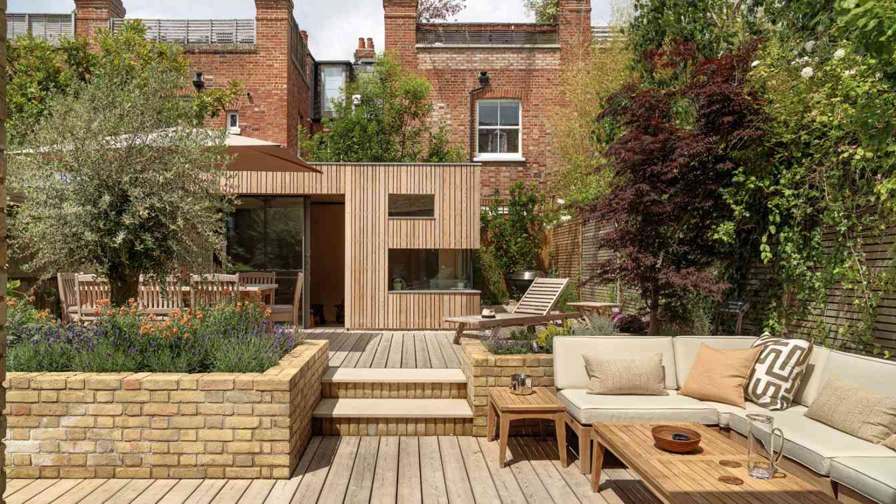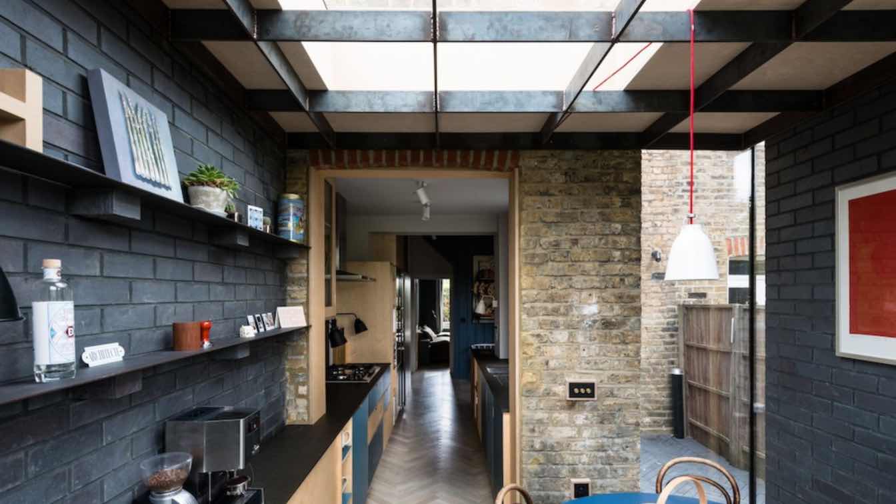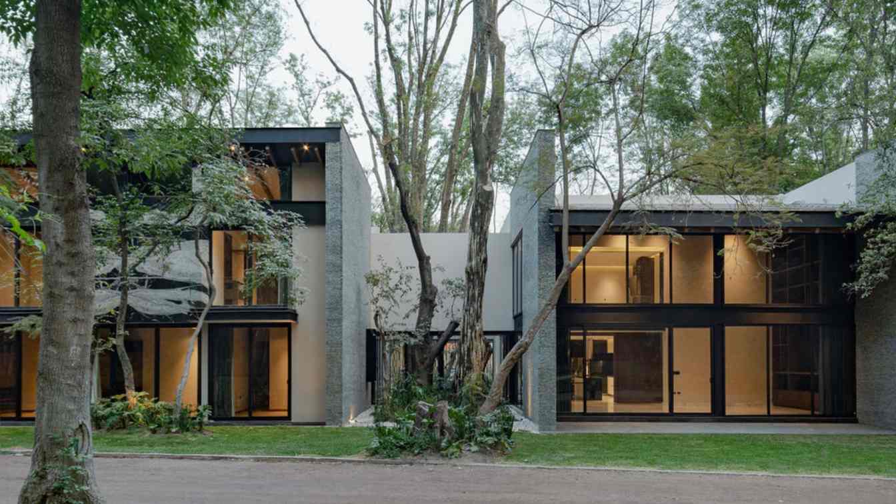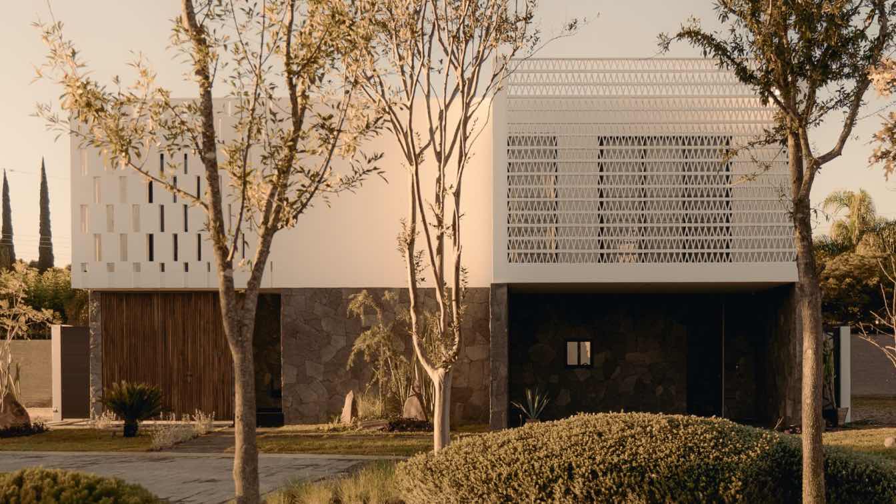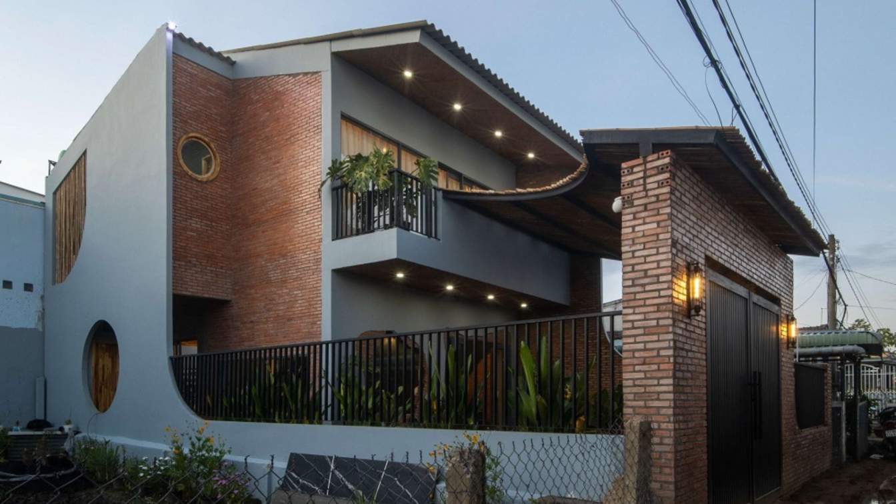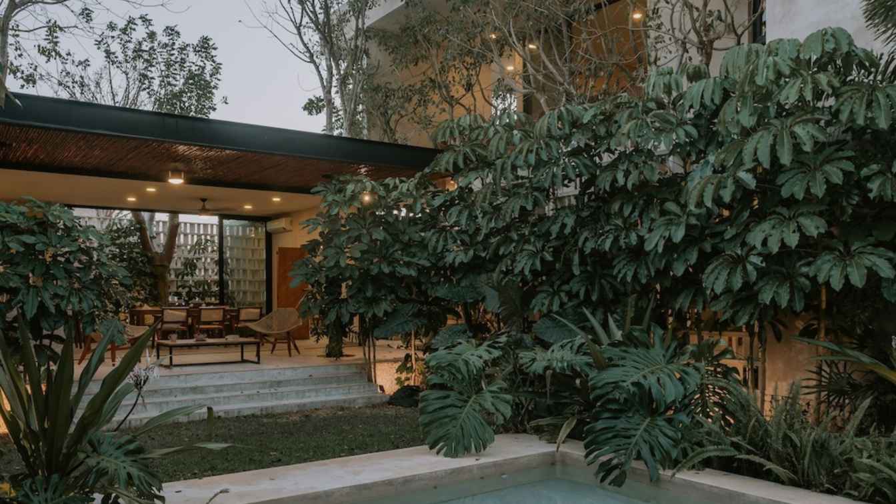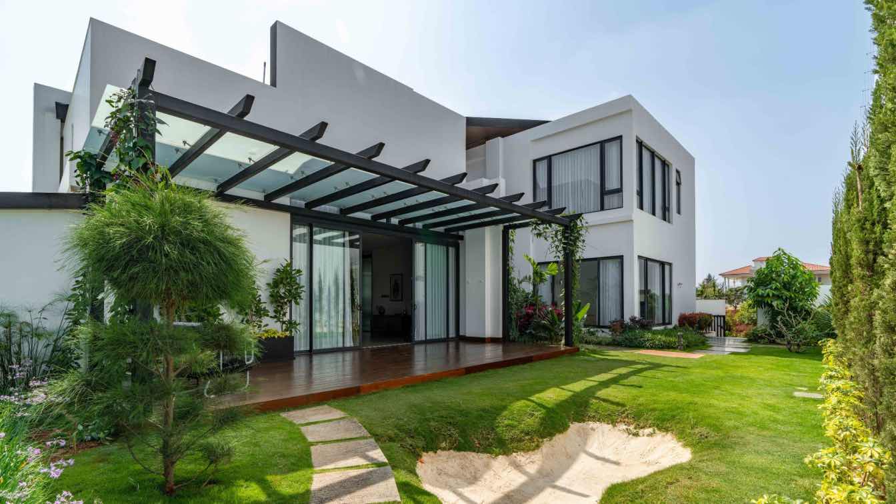New homeowners of a historic 1910 Craftsman-style home sought to transform their 2,491-square-foot house by updating it for contemporary living, while adding a rental facility to the property (ADU - Accessory Dwelling Unit).
Architecture firm
Wittman Estes
Location
Seattle, Washington, USA
Principal architect
Matt Wittman, Jody Estes
Design team
Matt Wittman, AIA. Jody Estes, Mariana Gutheim, Alex Hale
Interior design
Wittman Estes
Structural engineer
J Welch Engineering
Typology
Residential › House
The Nightingale Square project is a harmonious blend of timeless design and modern sensibility, crafted to complement its environment while creating a striking, functional space. During the meeting, the design team emphasised their goal of making a lasting impact through thoughtful architecture that balances innovation and tradition.
Project name
Nightingale Square
Architecture firm
Locus Design
Location
South London, United Kingdom
Principal architect
James Cooper
Design team
James Cooper, Melanie David de Sauzea
Interior design
Locus Design (James & Melanie)
Structural engineer
Form Structural Design
Environmental & MEP
Stephen Baverstock
Lighting
Locus Design in collaboration with Delta light, John Cullen
Tools used
Bentley Microstation, SketchUp, Adobe Photoshop
Material
Handmade brick extension with high performance double glazed metal sliding doors/windows, oak timber floor and oak glulam roof structure. Quartzite stone to kitchen areas. Larch cladding on Garden studio and Larch decking to external terrace areas
Typology
Residential › House, - London Terraced House
A tiny extension; just big enough for a dining room table has created a new layout of family spaces where the whole family can eat, relax and play together. The extension utilises simple architectural devices to connect the original house and garden. The project enhances the sense of space and light, with bespoke joinery connecting different areas.
Architecture firm
MW Architects
Location
South London, UK
Photography
French + Tye, MW Architects
Principal architect
Matthew Wood
Interior design
MW Architects
Built area
26 m² (Before: 19 m², After: 26 m²)
Structural engineer
Brimstone Engineering
Supervision
MW Architects
Construction
E&C Design and Build
Material
Blue engineering bricks, bespoke ply joinery, glazing with frameless corners, herringbone-wood floors, exposed steel lattice roof
Typology
Residential › House, Extension
The main objective was to develop a project that would coexist with more than 80 trees that are currently on the land, taking advantage of the most important view of the place; the adjacent lake. The architectural project was developed on two floors with natural textures such as quarries, granite and wood.
Project name
Casa El Carmen
Architecture firm
GM Arquitectos
Location
Boulevard Diego Rivera 23, Condominio El Carmen, Atlixco, Puebla, Mexico
Principal architect
Carlos Rodolfo Molina Salgado
Typology
Residential › House
The house features a contemporary and minimalist design that combines natural materials with contemporary architectural elements. The lattice walls stand out for their geometric composition based on triangular patterns, allowing natural light and ventilation to flow through, creating dynamic shadow plays both inside and outside the house.
Architecture firm
Rea Studio
Location
Zapopan, Jalisco, Mexico
Photography
José Juan Rodríguez
Tools used
AutoCAD, Revit, SketchUp
Material
Concrete, plaster and rock
Typology
Residential › House
Noah's Nest, located in Tien Giang, Vietnam, is a unique architectural work combining traditional and modern elements. Designed by Archiro Vietnam for Lam Thanh Nha, a local artist, this house is not only a place to rest but also a space that shows a strong connection to the roots, while bearing the mark of contemporary Vietnamese architecture.
Architecture firm
Archiro Vietnam
Location
Vinh Binh, Tien Giang, Vietnam
Material
Concrete, Baked Brick, Wood, Bamboo, Rattan, Rice husking boards (materials previously used to store rice)
Typology
Residential › House
The "Eya" house is located in the city of Mérida, Yucatán, and is the result of a deep analysis and interpretation of the clients' needs and their way of seeing and appreciating life. The main objective of the "Eya" house arises from conceptualizing the project as an entity that preexists on the site, for which the architectural intervention.
Architecture firm
TARA Arquitectura
Photography
Jasson Rodriguez
Principal architect
Armando Palma, Raul Santos
Design team
Luis Felipe Ramirez, Rafael Che
Interior design
Tara Arquitectura
Tools used
AutoCAD, Autodesk 3ds Max, Corona Renderer, V-ray, Adobe Photoshop
Construction
Tara Arquitectura
Typology
Residential › House
This serene 7,500 sq.ft. home sits atop the golf course at Vooty Golf County in Vikarabad, Hyderabad, with a gorgeous lush view of green, away from the noise and bustle of the city. Since it is designed as a home away from home for entertaining guests over the weekend, the design approach prioritizes hospitality and community, making it an inviting...
Project name
The House on the Green
Architecture firm
Crafted Spaces
Location
Hyderabad, India
Principal architect
Mitali Aharam
Completion year
January 2024
Typology
Residential › House

