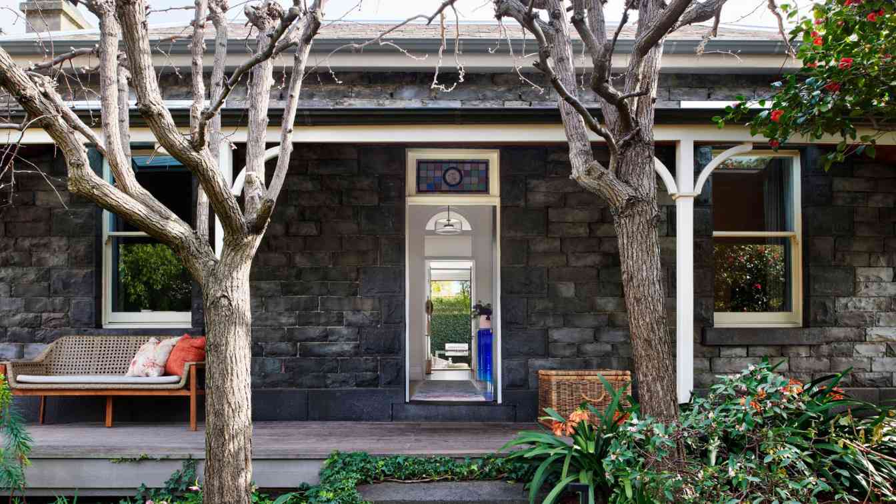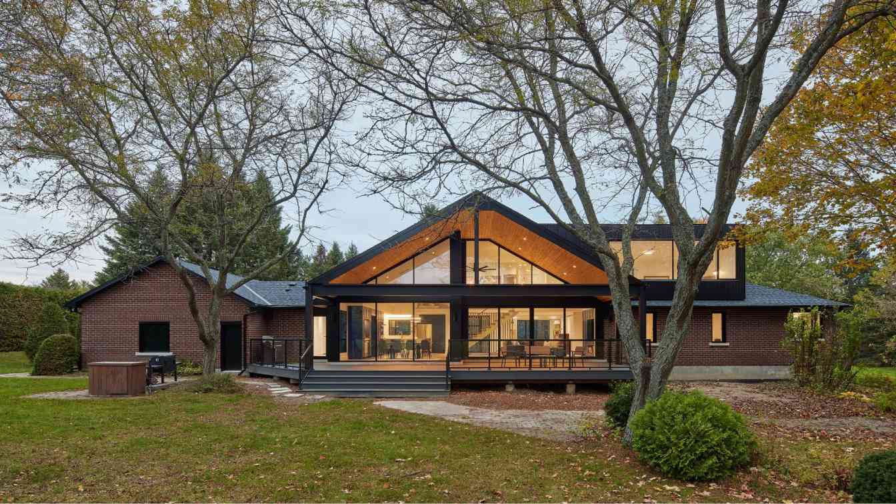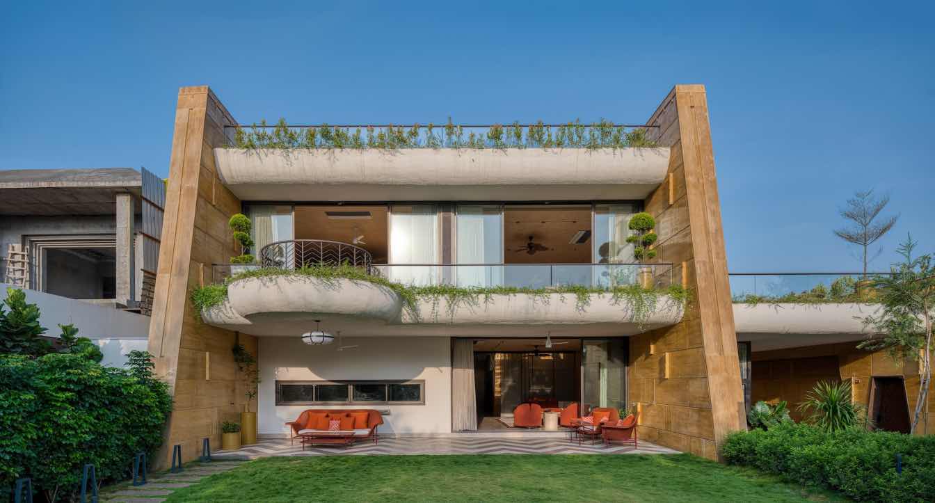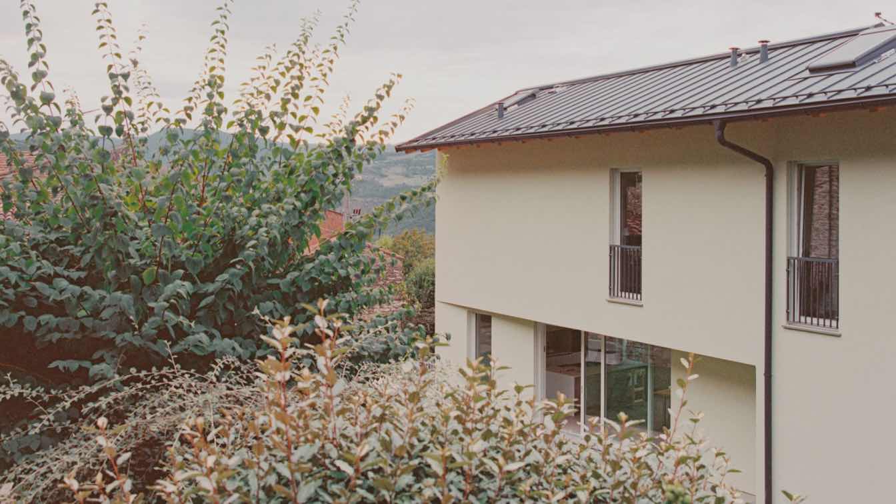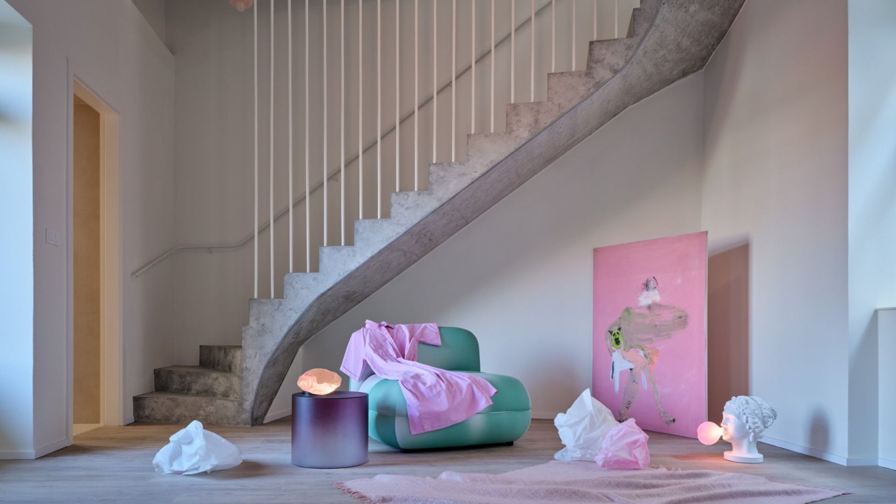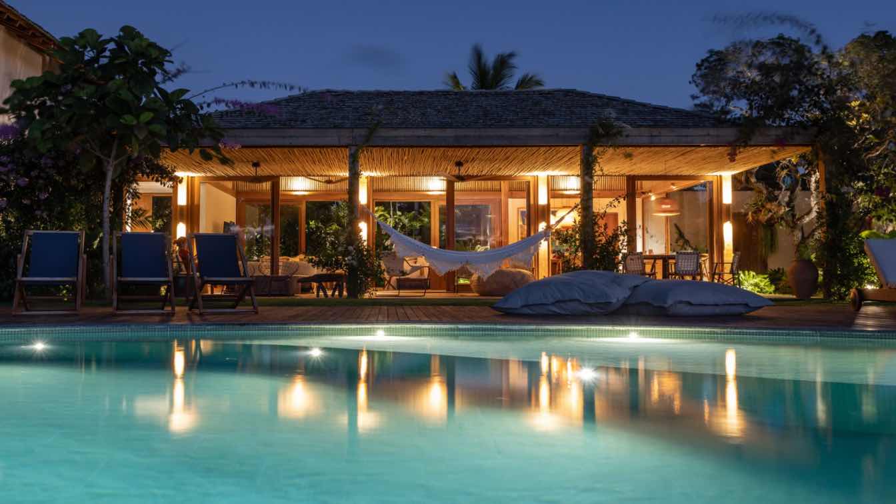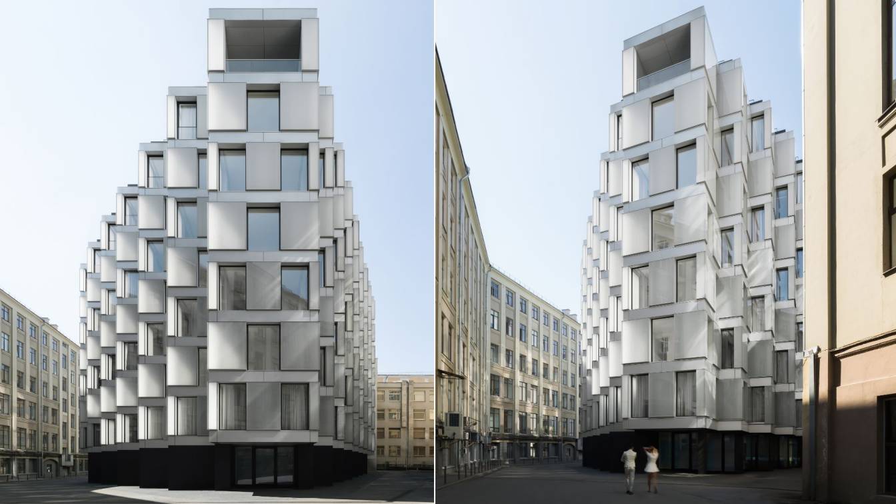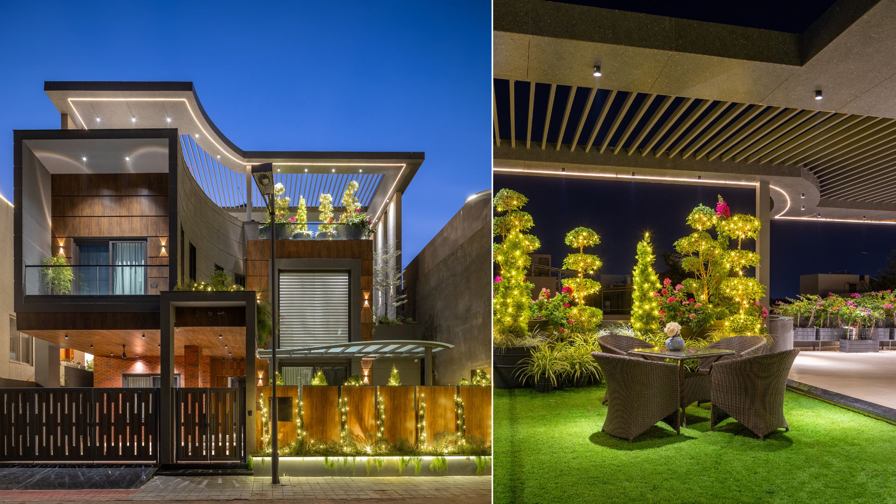Located in the vibrant suburb of Richmond, Victoria, this family home embodies the spirit of one of Melbourne’s most dynamic neighbourhoods. Known for its blend of historical charm and modern flair, Richmond offers a unique fusion of heritage and contemporary architecture.
Project name
Bluestone Sanctuary
Architecture firm
Content Studio
Location
Richmond, Melbourne, Australia
Photography
Nicole England
Principal architect
Content Studio
Design team
The Stylesmiths - Patrica Davila & Nicole England
Interior design
The Stylesmiths
Typology
Residential › House
Located on a beautiful wooded lot, Cedarbrook House was designed to embrace the outdoors and bring as much view and light into the house as possible. This contemporary addition and renovation opens up the enclosed spaces of the existing brick bungalow and transforms it into an open and airy home.
Project name
Brooklin House
Architecture firm
Studio Lau
Location
Whitby, Ontario, Canada
Photography
Nanne Springer
Principal architect
Studio Lau
Collaborators
DSBG (Builder)
Interior design
Studio Lau
Structural engineer
M.A. Navkar & Associates
Material
Brick, Corrugated Metal Siding, Fiber Cement Siding
Typology
Residential › House
The Fort House by SPAN Architects embodies the fusion of regionalism with modern sensibilities. Drawing inspiration from the fortified walls of traditional forts, the design asserts a monumental facade that celebrates solidity and materiality.
Project name
The Fort House
Architecture firm
SPAN Architects
Photography
Umang Shah & Ridham Gajjar
Principal architect
Anand Maroo, Arpit Khandelwal, Pratik Gupta
Design team
Priyanshi Atre
Collaborators
Haritha John Surrao
Structural engineer
Nilesh Sharma
Typology
Residential › House
The project is located in a small hamlet of the Alta Val Trebbia: Roncaiolo. The client owned an old house adjacent to their property, whose dilapidated condition led to the decision to completely demolish and rebuild it.
Project name
House in Val Trebbia - Italy
Architecture firm
Studio Pietro Todeschini, Studio Paolo Pagani
Location
Roncaiolo, Italy
Photography
Marcello Mariana
Principal architect
Pietro Todeschini, Paolo Pagani
Design team
Pietro Todeschini, Paolo Pagan,i Ughetta Dorati, Matilde Pagani
Structural engineer
Studio Foppiani Sergio
Material
Concrete, Prefab Wood
Typology
Residential › House
The reconstruction of a courtyard gallery building in Prague's Nusle district.
Project name
Boleslavova 3
Architecture firm
Plus One Architects
Location
Boleslavova 141/3, Prague, Czech Republic
Principal architect
Petra Ciencialová, Kateřina Průchová, Tereza Thérová
Collaborators
Consultant: Henceforth. General contractor: PBW group. Artwork: Kamila Najbrtová. Art object: Lucie Jindrák Skřivánková
Client
Developer: Castle Rock Investments
Typology
Residential Building › Apartments
In the south of Bahia, Brazil, Casa Bahia blends the contemporary vision of Daniel Fromer and Marina Linhares with the landscaping by Rodrigo Oliveira. Discover how design and tropical nature merge on the Costa do Descobrimento.
Architecture firm
Daniel Fromer
Location
Trancoso, Bahia, Brazil
Principal architect
Daniel Fromer
Interior design
Marina Linhares
Landscape
Rodrigo Oliveira
Typology
Residential › House
Lumin building is located in the historical center of Moscow and it is surrounded by a densely built environment. The concept of the project was to fill the apartments with the maximum amount of natural light and maximum privacy in the very heart of the city.
Architecture firm
Tsimailo Lyashenko and Partners
Location
Slavyanskaya square, b.. 2/5/4, p. 5, Moscow, Russia
Photography
Dmitry Chebanenko, Anastasia Samoilova
Principal architect
Alexander Tsimailo, Nikolay Lyashenko
Design team
Tsimailo Lyashenko and Partners
Tools used
ArchiCAD, AutoCAD, Autodesk 3ds Max, Adobe Photoshop, SketchUp
Client
Hutton Development
Typology
Residential › Multi Unit Housing
Located in Apollo DB City, Indore, Arora’s House is a thoughtfully designed modern residence that blends contemporary aesthetics with functional living. Spanning 4000 sqft on an east-facing plot, the house is surrounded by well-planned streets and lush greenery, ensuring both accessibility and exclusivity.
Architecture firm
Rainbow Designers & Associates
Photography
Akshit Photography
Principal architect
Vikrant Bhawsar
Design team
Sapna Bhawsar, Pihu Bhawsar,Tasmay Bhawsar, Ishika Goyal, Rahul Ojha
Interior design
Sapna Bhawsar
Civil engineer
Rainbow Designers & Associates
Structural engineer
Manish Mahajan
Lighting
Rainbow Designers & Associates
Typology
Residential › House

