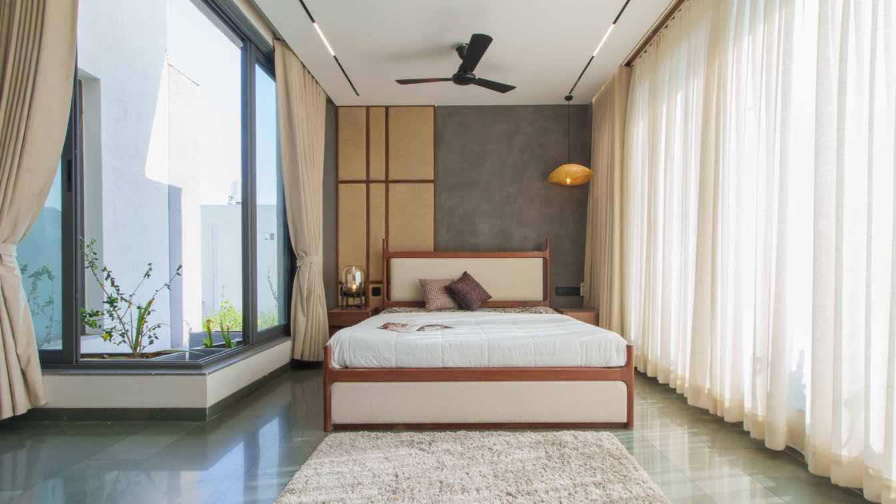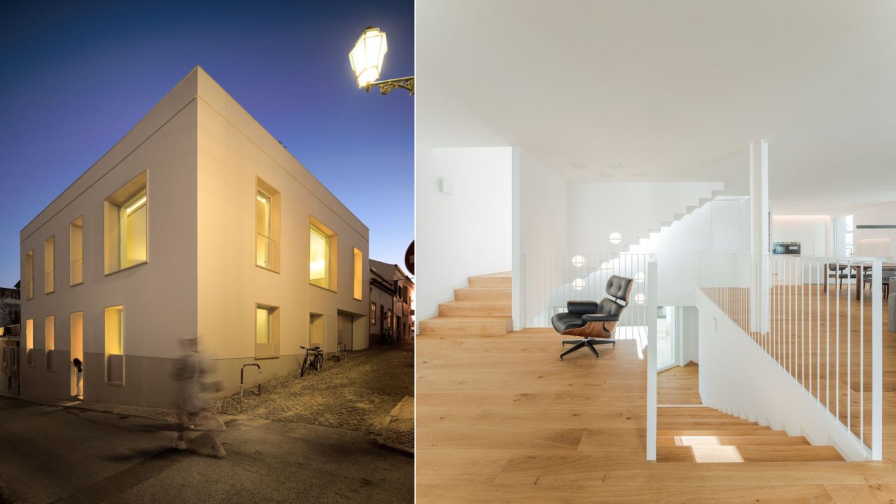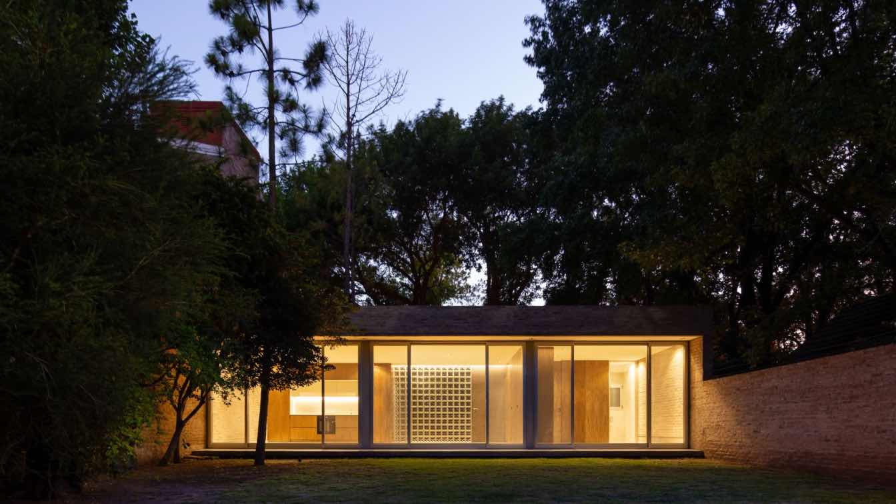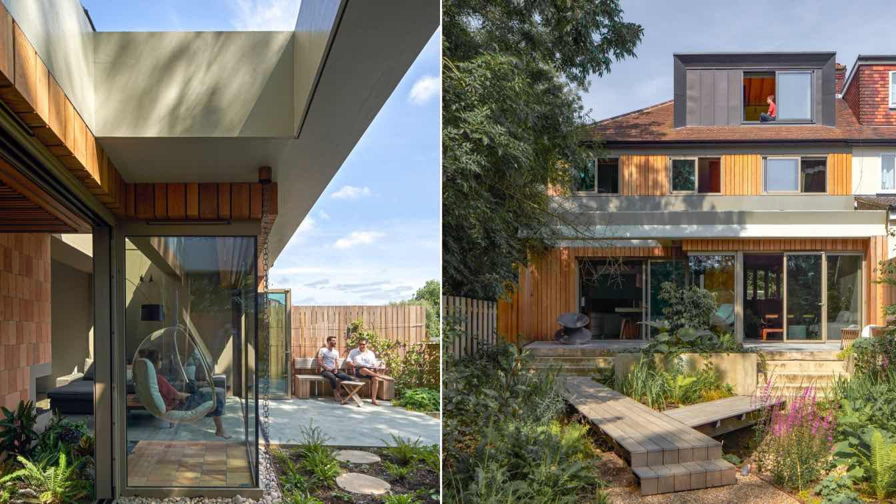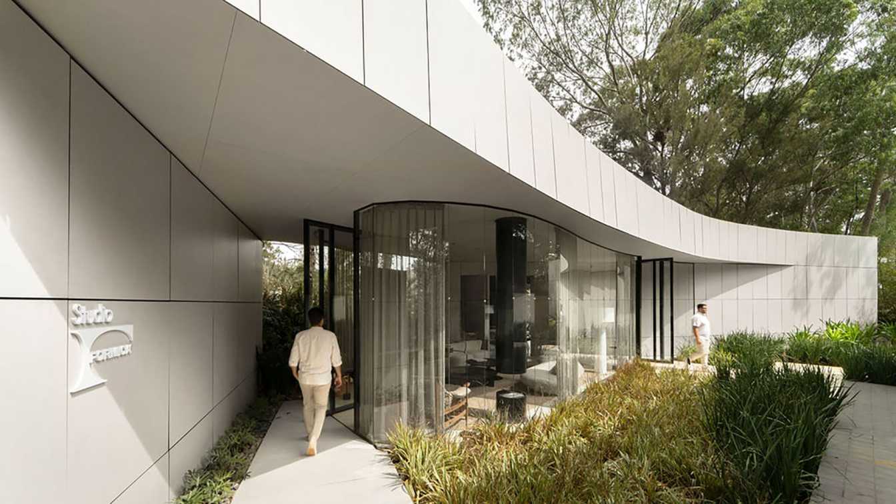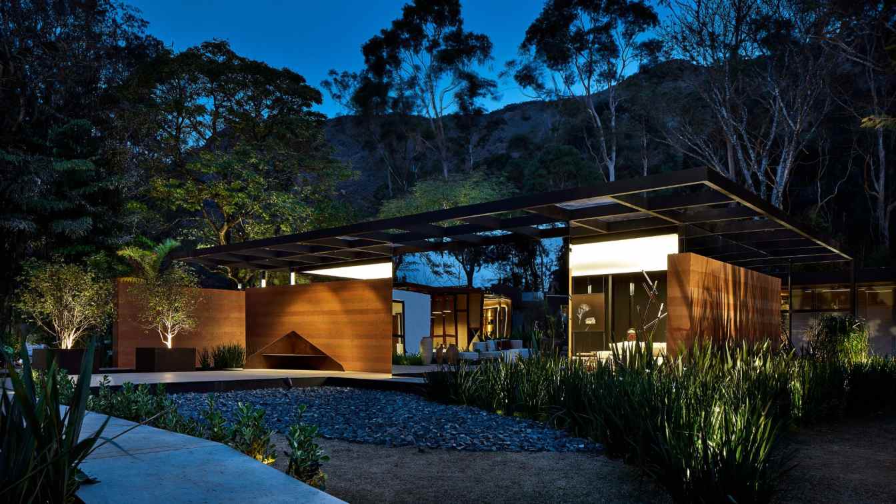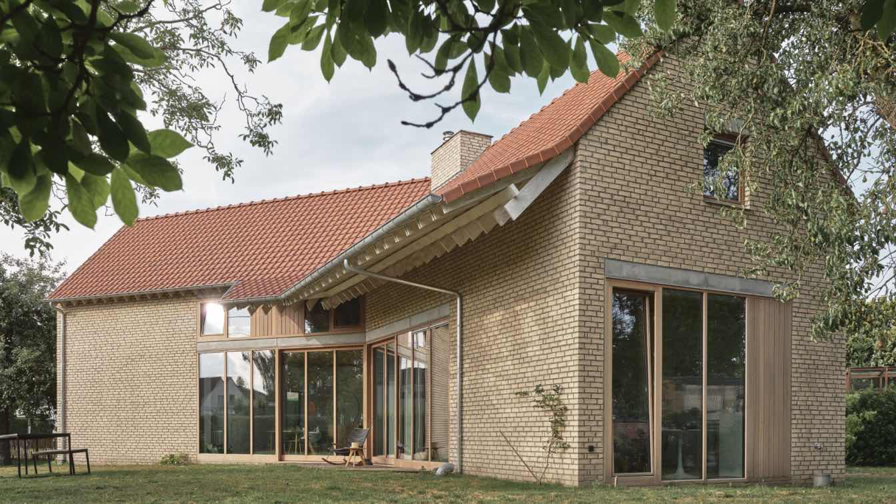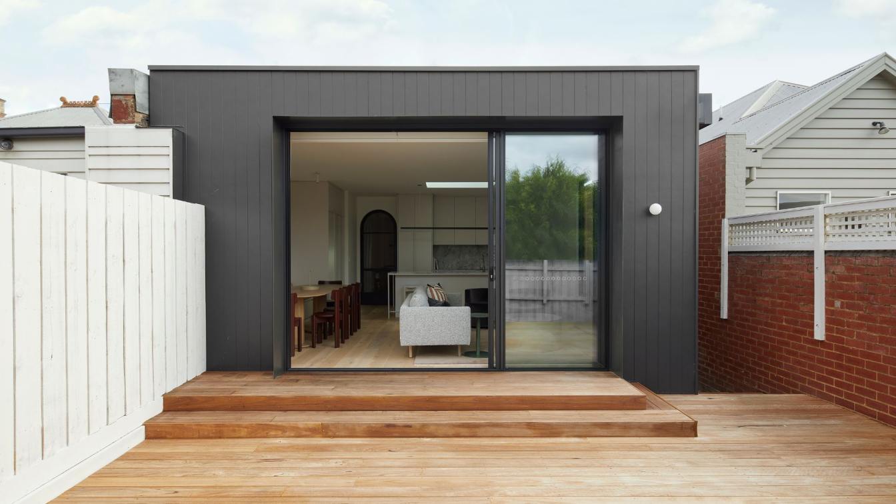Step into your contemporary minimalist sanctuary, where modern design effortlessly blends with calm simplicity. This home features elegant lines, open spaces, and a flood of natural light, creating an airy and serene atmosphere. Each element, from the thoughtfully chosen decor to the subtle hues, is designed to foster a sense of order and peace, id...
Project name
Shantakaram, Gandhidham, India by Sthapatya a Design Studio
Architecture firm
Sthapatya a Design Studio
Location
Gandhidham, Gujarat, India
Photography
Impetus Picture
Principal architect
Pankaj R Pandya
Design team
Deep P Pandya, Dhruv P Pandya
Interior design
Sthapatyastudio
Civil engineer
Sthapatyastudio
Structural engineer
Sthapatyastudio
Environmental & MEP
Sthapatyastudio
Landscape
Sthapatyastudio
Supervision
Sthapatyastudio
Visualization
Sthapatyastudio
Tools used
AutoCAD, Autodesk 3ds Max, SketchUp, Adobe Photoshop
Budget
INR 5000 Per sq ft
Typology
Residential › House
The project affects a property, in the bedroom drawer, which was the subject of a previous demolition of an old 2-story building, formerly intended for habitation. The property is an integral part of the intramural urban fabric of Lagos, in front of the Church of S. Sebastião.
Architecture firm
Mário Martins Atelier
Photography
Fernando Guerra / FG+SG
Principal architect
Mário Martins
Design team
Rita Rocha, Sónia Fialho, Susana Caetano, Susana Jóia, Ana Graça
Structural engineer
Nuno Grave Engenharia
Construction
Marques Antunes Engenharia Lda
Typology
Residential › House
Mariano Fiorentini: The work is located in the traditional Fisherton neighborhood in the city of Rosario, characterized by its brick houses, green sidewalks, and its lush vegetation.
Casa French borrows the essence of that environment and blends in silently through a compact brick volume that crosses the land from party wall to party wall, thus ge...
Project name
French House, Fisherton, Rosario, Argentina by Mariano Fiorentini
Architecture firm
Mariano Fiorentini
Location
Fisherton, Rosario, Argentina
Principal architect
Mariano Fiorentini
Collaborators
Joana Severini, Leonel Bertuccelli
Interior design
Architect Mariano Fiorentini
Structural engineer
Senja Structural Engineering
Landscape
Eugenia Cazzoli + Alexis Luetic
Lighting
Fernando Piedrabuena
Construction
Mariano Fiorentini
Typology
Residential › House
Tree View House was formerly a fairly plain bungalow at the end of a cul-de-sac, however, following a series of thoughtful interventions Neil Dusheiko Architects have imbued the home with references to Delhi and California where the family have previously lived. The additional space helps the home to flexibly respond to the family’s changing needs...
Project name
Tree View House
Architecture firm
Neil Dusheiko Architects
Location
London, United Kingdom
Photography
Edmund Sumner
Principal architect
Neil Dusheiko
Design team
Neil Dusheiko
Interior design
Neil Dusheiko
Structural engineer
Momentum
Lighting
Jatinder Marwaha
Supervision
Neil Dusheiko
Tools used
Vectorworks, SketchUp
Construction
Sygnet Style
Material
Brick, Timber, Steel, Glass
Typology
Residential › Single Family Residence
Inspired by the modernist lines, Studio + Formica, an environment at CASACOR Minas, stands out for its architecture with organic shapes, conceived in honor of the 22nd Week
The architects Assis Humberto and Marcus Vinícius, founders of Studio Arquitetônico, took on the commitment to create the Studio + Formica project, the functional kitchen of CA...
Project name
Studio Formica
Architecture firm
Studio Arquitetônico
Location
Palacio das Mangabeiras, Mangabeiras, Belo Horizonte, Minas Gerais, Brazil
Photography
Estudio NY18, Daniel Mansur
Principal architect
Assis Humberto Ribeiro, Marcus Vinicius dos Santos
Design team
Assis Humberto Ribeiro, Marcus Vinicius dos Santos
Collaborators
Conception and Technical Execution: Marcus Vinicius dos Santos - Air conditioning: ECOTEMP - Locksmith: Electrowelding Locksmith - Frames: Electroglass
Structural engineer
FACIT Engineering
Landscape
Ana Campos Paisagismo, Kat Paisagismo
Visualization
Assis Humberto Ribeiro
Construction
Construtora Construa
Typology
Residential › House
The world is increasingly fast-paced, and has transformed human needs, where every moment must be enjoyed with well-being and awareness. The lack of time, the demand for optimization, and, on the other hand, the curiosity to know the origin of everything we consume, is transforming the consumer society into a conscious society, where what is necess...
Project name
Espaço (com)VIVER
Architecture firm
Studio Arquitetônico
Location
Belo Horizonte, Brazil
Photography
Jomar Bragança
Principal architect
Assis Humberto, Marcus Vinicius
Design team
Assis Humberto, Marcus Vinicius
Collaborators
Consultants: Prs Engenharia - Collaborators: Duratex, Diamondstone, Líder Interiors, Leform, Eletrovidros, A. De Arte, Galeria Murilo Castro, Pátio Brasil, 31Mobiliario, Tecai, Deca, Marie Camille - Support: Amém Casa, Interiors Leader, Inova Graxx Grease
Structural engineer
Assis Humberto, Marcus Vinicius
Landscape
Assis Humberto, Marcus Vinicius, Rafael Mineiro, Nanã Guimarães, Ana Campos Paisagism
Client
Casacor Minas 2021
Typology
Residential › House
ZOOM architecten: We were looking fort he right implantation on the plot and start playing with the facade line. The existing 18th century farmhouse is completely demolished and partially rebuild while referncing to the authentic farmhouse elements.The dwelling consists of an elongated, brick volume with a gabled roof in red/brown tile. A centered...
Architecture firm
ZOOM architecten
Location
Lusthoflaan 14+, Mariakerke, Gent, Vlaams Gewest, Belgium
Photography
Dieter Van Caneghem
Principal architect
ZOOM architecten
Design team
ZOOM architecten
Interior design
ZOOM architecten
Site area
1300 m² plot + orchard
Structural engineer
Lime bvba
Supervision
Jan Achtergael
Construction
Derweco bvba – general conttruction; Forest Plus – joinery; Ecopuur – technical + HVAC
Material
Build up by bricks, wood roof structure, wooden interior joinery and exterior joinery afzelia doussie, wooden lattice, cast floor, parquet, plaster
Typology
Residential › New single-family house / brick volume gable roof
Richmond Hill House is an exercise of rejuvenation. The surrounding Richmond area is steeped in a vibrantly restored architectural history that pays homage to its heritage roots, whilst also looking forward through the often eclectic and contemporary emerging design language of an inner-city Melbourne suburb.
Project name
Richmond Hill House
Architecture firm
By Mysa
Location
Richmond, Melbourne, Victoria 3121, Australia
Completion year
November 2023
Structural engineer
Maurice Farrugia & Associates Pty Ltd
Construction
Stevens Waters Building
Typology
Residential › House

