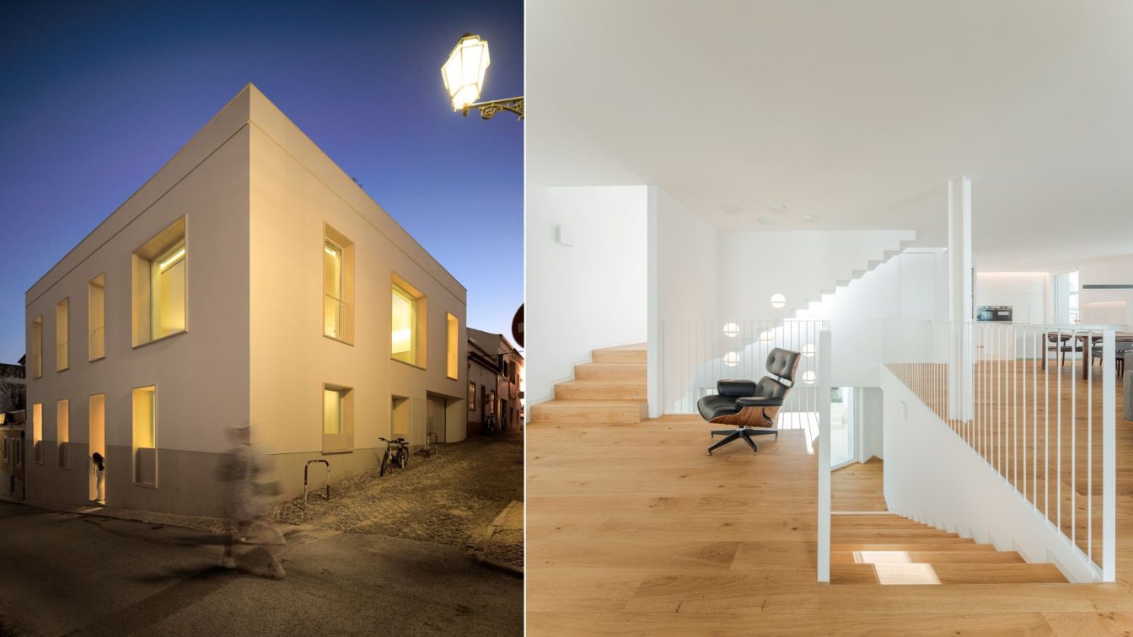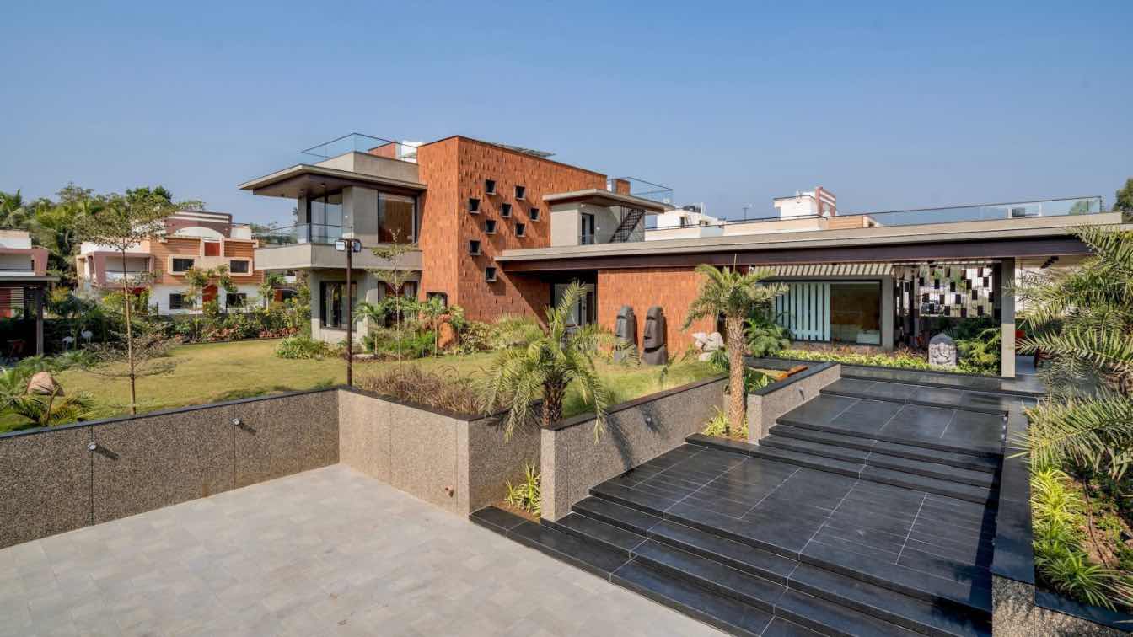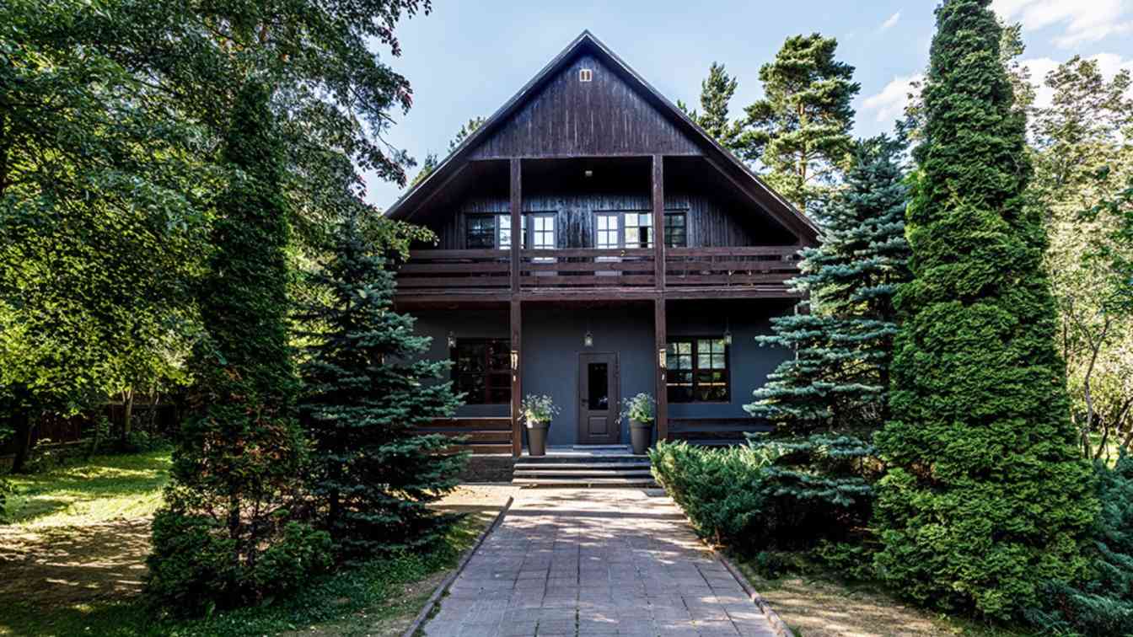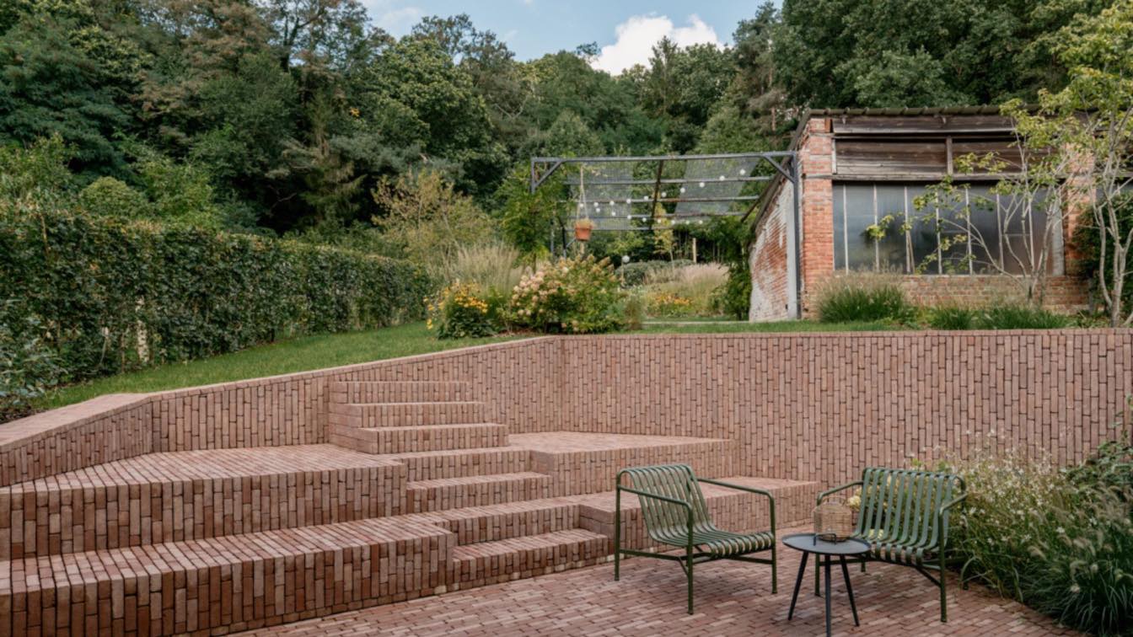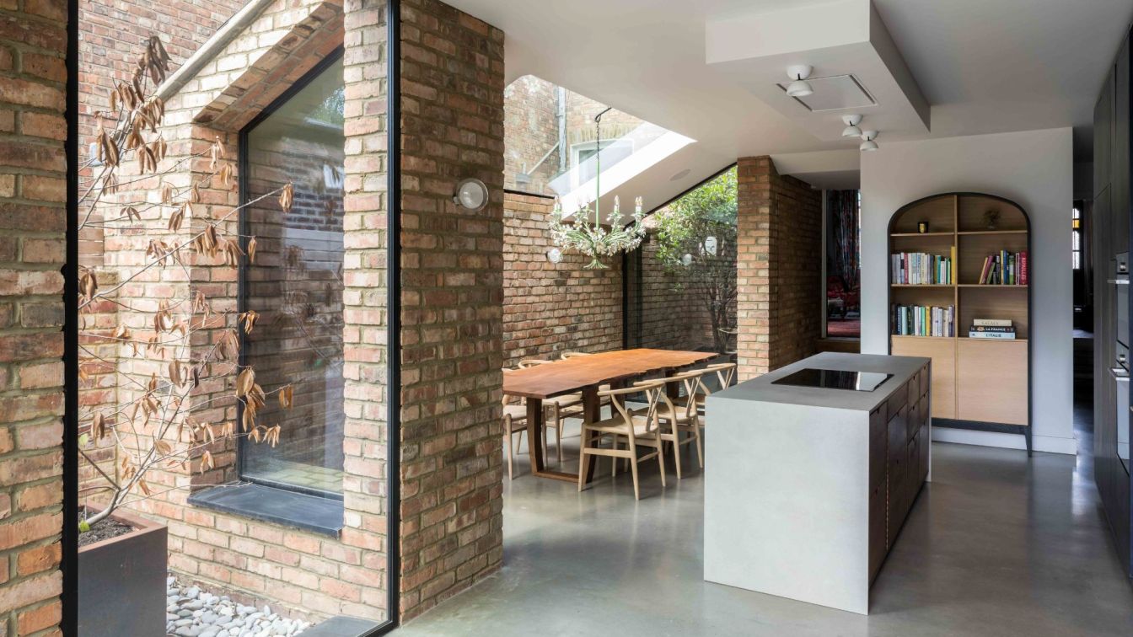Mário Martins Atelier: The project affects a property, in the bedroom drawer, which was the subject of a previous demolition of an old 2-story building, formerly intended for habitation. The property is an integral part of the intramural urban fabric of Lagos, in front of the Church of S. Sebastião. The building is also built from the ground up, to serve as a habitation for a house with children, to live in a dense, calmer area, in the historic center of the city. My objective is to contemporaneidade da intervention, seeking the envelope and pre-existence, at the scale and in the design of the building. The greatest challenge is to maintain dialogue with the Church in front, a building of greater size and exceptional character, than a national monument.
It is important to develop an accompaniment and finishing building of quarteirão, sober and solid, of rhythmic metric, whose new development carries an identity, as the weight and the perfume of two tempos, of a city with many traces of existence. The slope of the two street fronts and the intended spatial relationship between the room and the small patio determine the spatial organization and fluid relationship between floors. The entrance is made on the ground floor, in front of the church. Uns grains and an exterior atrium establishes a transition between the street and the room.
The entrance floor is dominated by the open hall, which guarantees us a view of two upper floors, and the stairs, whose second floor appears open and suspenseful. Three rooms with supporting sanitary installations are organized from this hall, as well as access to a small non-residential cave for technical services. The second floor is located at the entrance to the garage, laundry room and outdoor patio, where a more intimate experience is recovered, right on the southern terraces. The first step is an open space where, at the turn of the central patio, you move to the living room and kitchen, to the kitchen, to a sink and to the main room.

At the level of coverage, a hidden floor emerges, discreetly, giving access to a terrace. panoramic where the pool and lazer areas are located, open to the sun and views. The architectural and technical solutions are intended as a presupposition to achieve high levels of sustainability, with particular relevance for:
High thermal comfort, determined hair design and construction techniques;
-Solar control;
-Solar energy resource;
-Solutions that reduce the need for water resources;
-Privilege proximity in the selection of raw materials and suppliers.
The result of an analysis of the morphological and architectural structure of the surrounding area, is answered with a sober, more rigorous language of the architecture of this place. The white painted reboco covers the building, interspersed by deep moldings in light regional limestone. It recovers the generous thickness of the exterior walls, linking the shadows, the volume, the verticality, the rhythm, the two-way metric and the covering materials, which accentuate the weight and character of the building. From a compromise between the past and the present, revitalizes the space and the urban life, in a sensitive area for proximity to the Church of S. Sebastião.






























