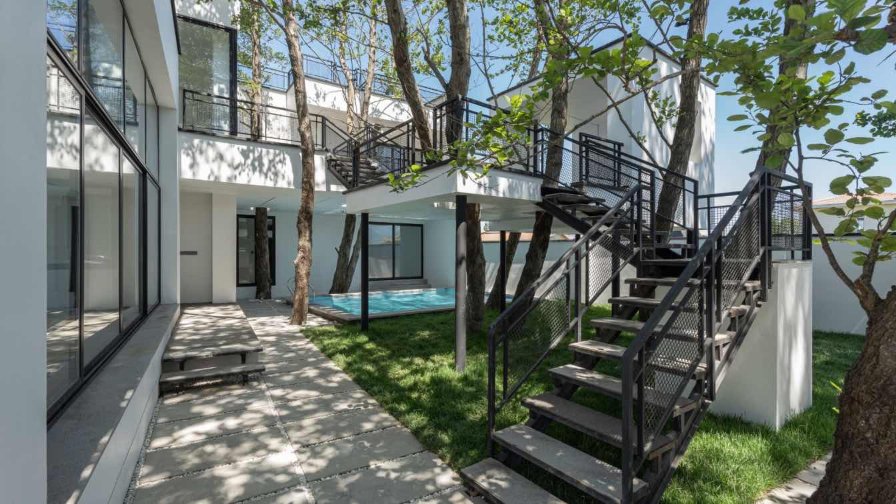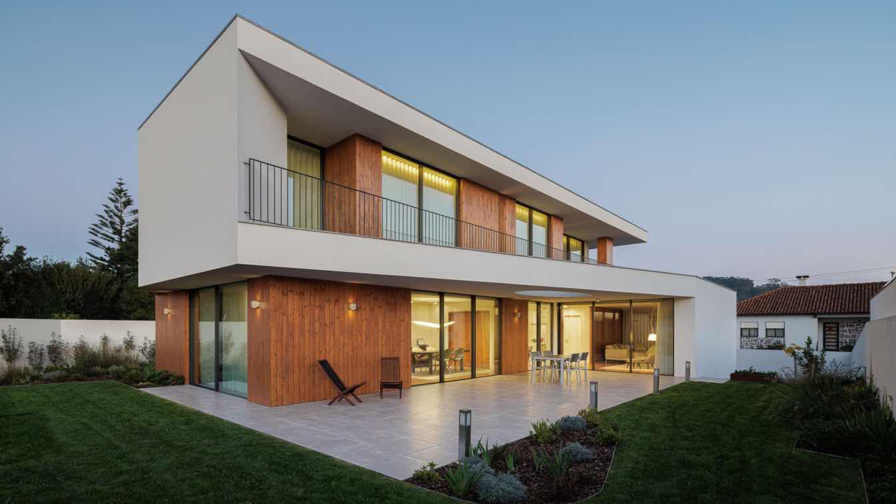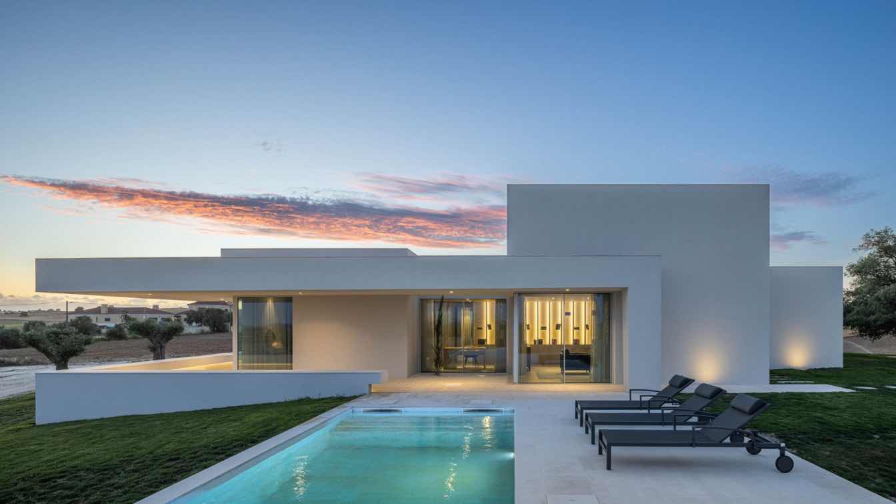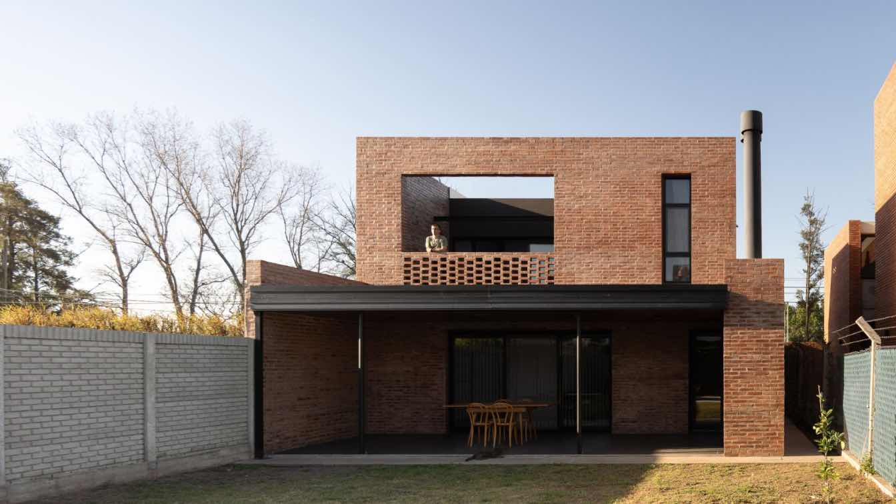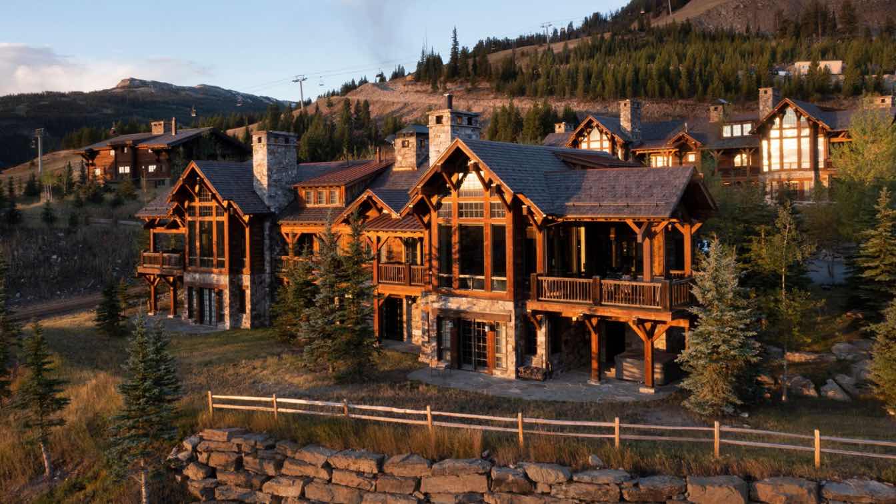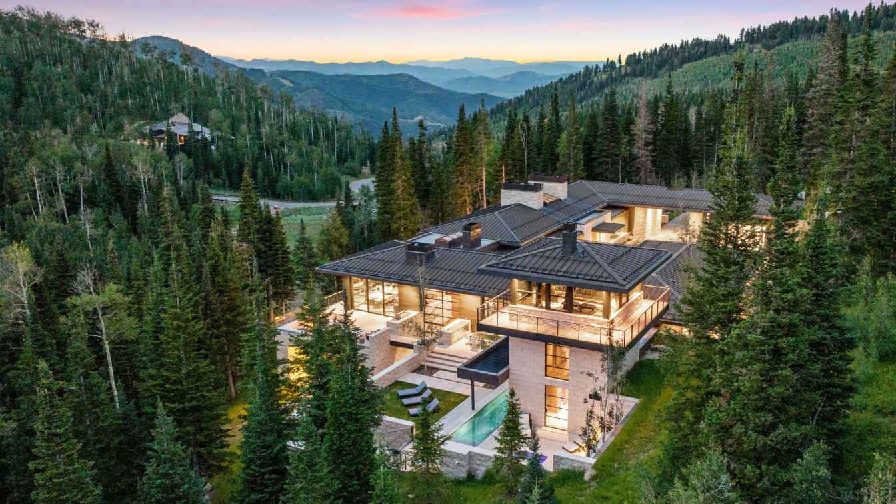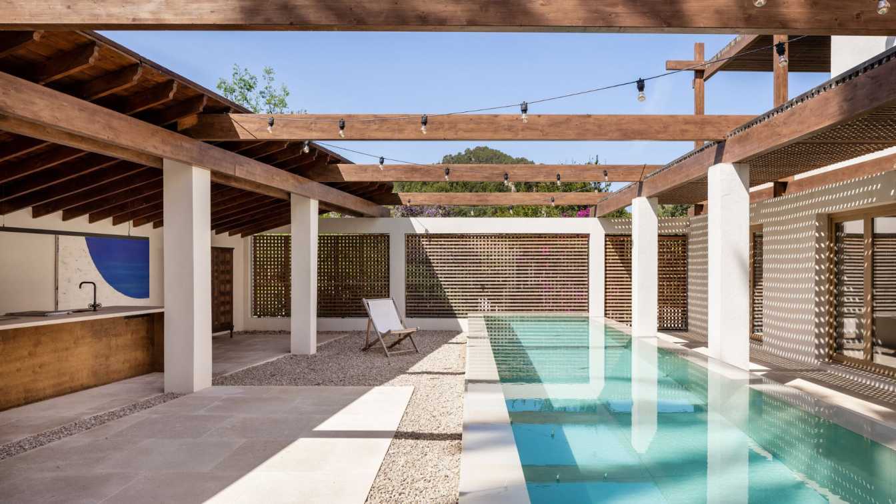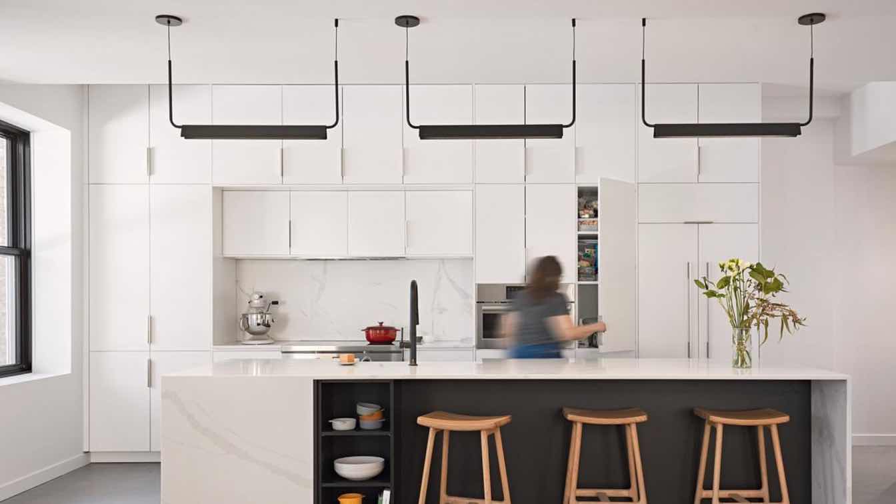"Somewhere between the Trees" is a project that initially strived to place a house among the trees without cutting down. However, after starting and solving the initial problem, we realized more potential to create value in the environment.
Architecture firm
Mrk Office
Location
Shiroud, Mazandaran, Iran
Photography
Benyamin Jahanshahi
Principal architect
Neda Mirani
Design team
Maryam Shojaei, Moazameh Eshkevarian, Samieh Sattari, Saba Bahrami, Sanam Keshvarpajooh
Collaborators
Nima Esmaeilpour
Structural engineer
Nima Esmaeilpour
Visualization
Armin Saraei, Hosein Aghaei
Tools used
Autodesk 3ds Max, SketchUp, Adobe Photoshop, AutoCAD
Construction
Nima Esmaeilpour
Client
Nima Esmaeilpour, Mr. Shabani
Typology
Residential › House
Designed for a couple with two children, the house is distributed over three floors and is set on a rectangular plot with good sun exposure and privileged views of Santa Maria da Feira Castle.
Architecture firm
Atelier d’Arquitectura Lopes da Costa
Location
Santa Maria da Feira, Portugal
Photography
Ivo Tavares Studio
Principal architect
José António Lopes da Costa, Tiago Meireles
Collaborators
Sérgio Almeida, IRG, Inspeções Técnicas, S.A. (Thermal Engineering)
Structural engineer
Strumep - Engenharia
Lighting
Projedomus – Projectos e Instalações Eléctricas Inteligentes, Lda
Construction
A Construtora de Loureiro, Lda.
Typology
Residential › House
The house wants to model its own place on the outskirts of Romeira, in Santarém. It builds the existential, humanized and concrete place, because it is inhabited, structured with meaning and purpose.
Project name
Casa Na Romeira (House in Romeira)
Architecture firm
dp arquitectos
Location
Romeira, Santarém, Portugal
Photography
Ivo Tavares Studio
Principal architect
Diamantino Maia Pinho
Structural engineer
Pitta Soares & Partners
Construction
Construções Saldanha Alves, Lda
Typology
Residential › House
The house arises from the commission of a young couple with two teenage children who are facing the task of having their own home for the first time. Conceived as a family refuge in an urban environment, it stands out for the use of exposed brick and its emphasis on natural lighting, visual and light filters, creating a warm, cozy and functional en...
Project name
Vivienda M341
Architecture firm
otro estudio [oficina de arquitectos]
Location
A. Fleming 341 – Rafaela, Santa Fe, Argentina
Principal architect
Pedro Frund, Cristian Perret, Mauro Williner
Structural engineer
Hernán Paravano
Material
Brick, concrete, glass
Typology
Residential › House
For a Bay Area–based couple, respite from hectic city life takes place at their elegant getaway overlooking the Rocky Mountains in the Yellowstone Club near Big Sky, Montana. When the homeowners enlisted Richard Beard Architects and interior designer Kelly Hohla to refresh the 2007 residence’s dated interiors, their request was simple: They wanted...
Architecture firm
Locati Architects & Interiors (Original Architect), Richard Beard Architects
Location
Yellowstone Club, Big Sky, Montana, USA
Design team
Richard Beard, Katherine Schwertner, Rebecca Lischwe
Interior design
Kelly Hohla Interiors
Structural engineer
DCI Engineers
Construction
OSM Construction
Material
Brick, concrete, glass, wood, stone
Typology
Residential › House
Emerging on a monolithic plinth from the craggy slopes of Park City, Utah, the 18,000-square-foot home offers moments of respite for an active, outdoors-oriented family. Constructed within the award-winning development The Colony at White Pine Canyon with CLB and The Iluminus Group, Monitor’s Rest is an elegant outcropping set apart by its high-alt...
Project name
Monitor’s Rest
Architecture firm
CLB Architects
Location
Park City, Utah, USA
Photography
Kevin Scott, Engel & Völkers Park City
Design team
Architecture: Eric Logan, Andy Ankeny, Brent Sikora, Jake Ostlind, Cassidy Stickney. Interior Design: Sarah Kennedy, Jaye Infanger, Erica Hawley
Collaborators
Developer: The Iluminus Group
Interior design
CLB Architects and The Iluminus Group
Civil engineer
Sherwood Design Engineers
Structural engineer
KL&A, Inc.
Environmental & MEP
Energy 1
Landscape
Design Workshop
Construction
Magelby Construction
Material
Brick, concrete, marble, glass, wood, stone, etc.
Typology
Residential › House
A Cultural Oasis at the Foot of Serra de Tramuntana, Mallorca. Sa Taronja is a unique place in the town of Andratx, nestled at the foot of the Serra de Tramuntana mountains on the island of Mallorca.
Architecture firm
BEEF ARCHITEKTI
Location
Carrer de Andalucía 23, Andratx, Mallorca, Spain
Photography
Tomeu Canyellas
Design team
Lukáš Maršalka
Material
Wood – carpentry, stairs (oak), Shading slats, beams (thermo-wood), wooden cladding (pine). Original stone walls facade (two stone layers divided by clay layer). Stone from local quarry – Mares (facade). Ceramics - Levantina Techlam, Crema Marfil (interior)
Client
Ca'n Burgos De Andratx
Typology
Residential › House
Le Borgne Rizk Architecture: Built in 1911, this beautiful red brick house with its delicate wood cornice looked as if its interior was frozen in the 80s. Non-functional renovations completely cut off the dialogue between the house and the garden.
Project name
Maison Victoria
Architecture firm
Le Borgne Rizk Architecture
Location
Westmount, Montréal, Québec, Canada
Photography
Maxime Brouillet
Principal architect
Amani Rizk, Sophie Le Borgne
Design team
Amani Rizk, Sophie Le Borgne
Interior design
Le Borgne Rizk Architecture
Structural engineer
L2C experts
Supervision
Le Borgne Rizk Architecture
Visualization
Le Borgne Rizk Architecture
Typology
Residential › Semi Detached House

