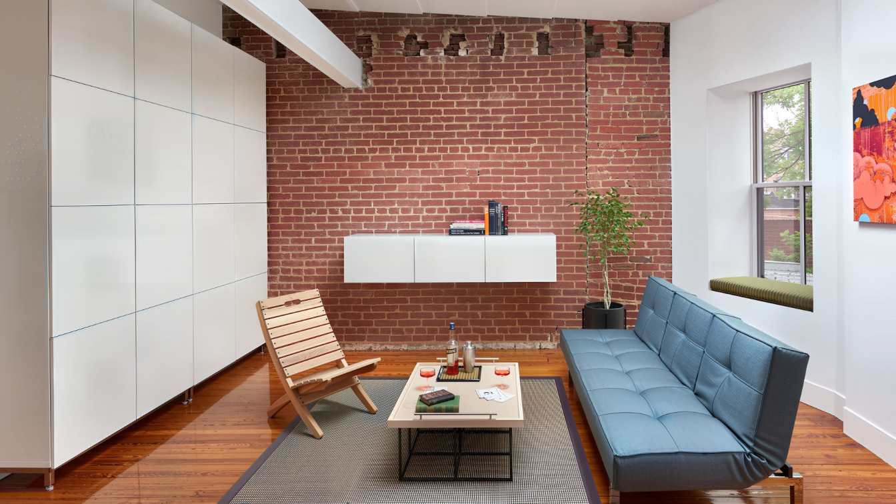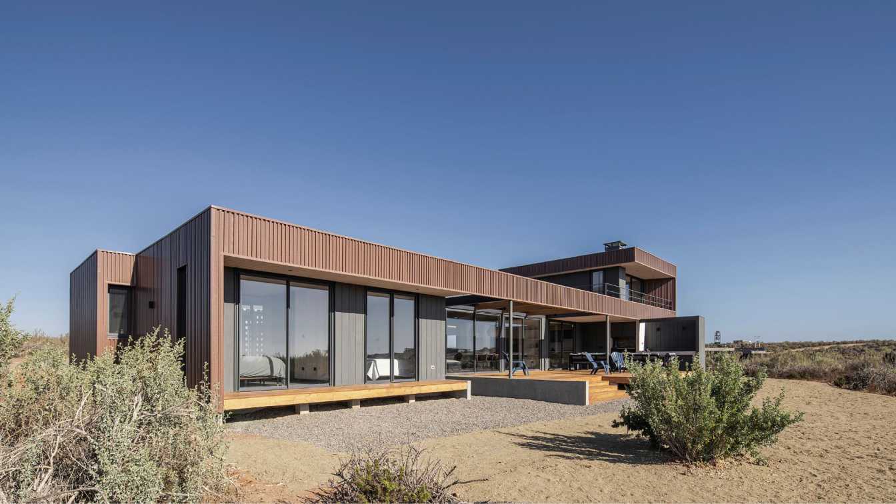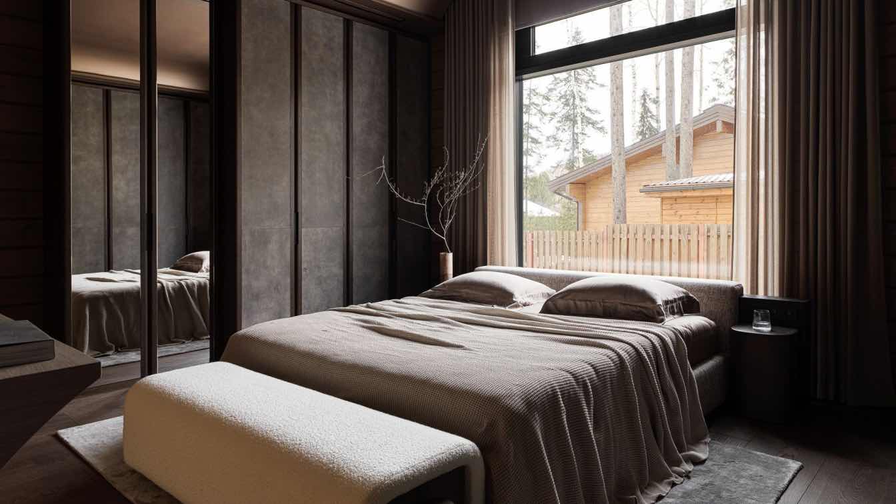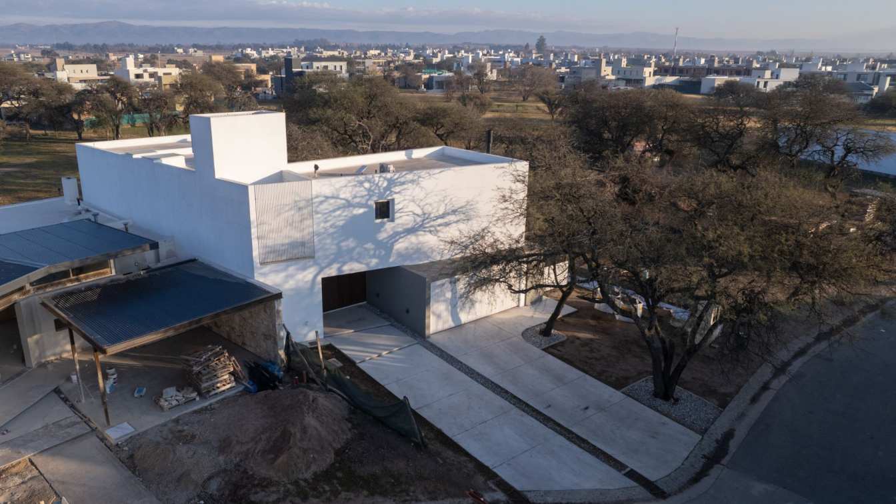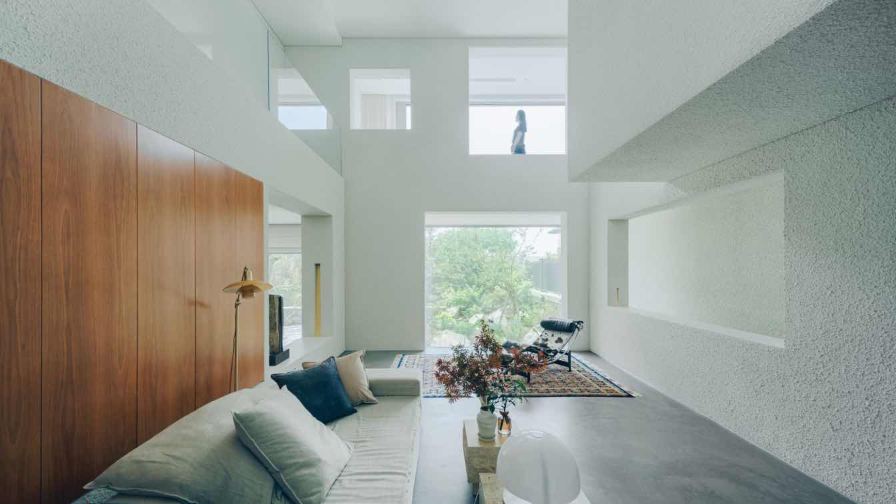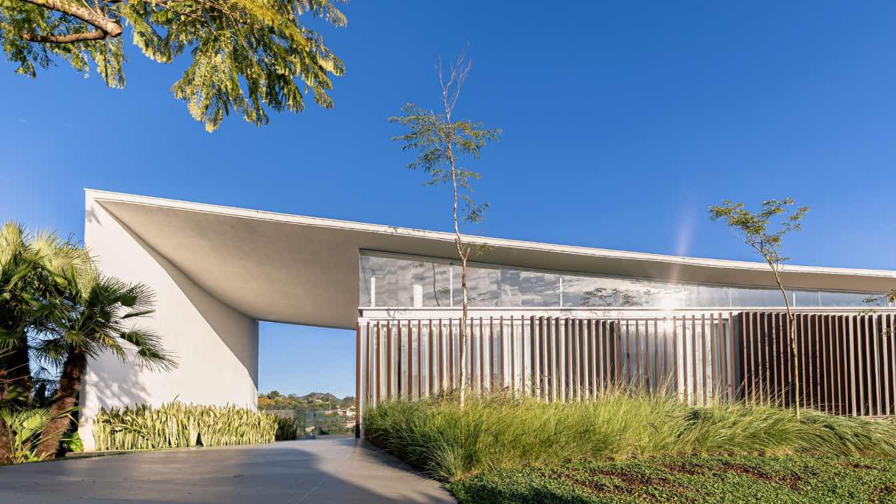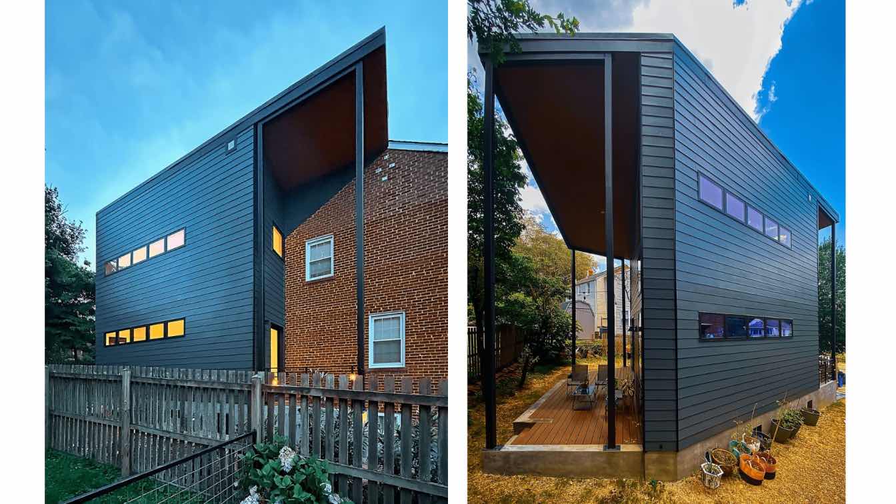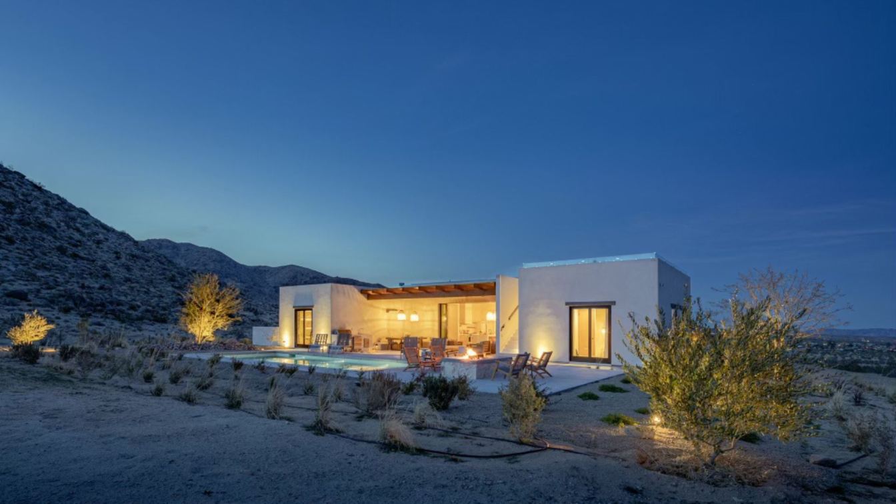The future owners of this 1880s, 4,000 square feet rowhome, were originally looking to move for a more urban experience. In the fall of 2010, they fell in love with a vintage Victorian row house close to the neighborhood of Logan Circle, unaware of the history behind it. Due to discrepancies in 19th century paperwork.
Project name
The house of four belles
Architecture firm
Wiebenson & Dorman Architects PC
Location
Logan Circle, Washington DC, USA
Photography
Jesse Gerard, from Hoachlander Davis Photography
Structural engineer
Jim Konnick, JGK
Lighting
Brian McIntyre, Flux Studio
Construction
JV Enterprises, Madden Corporation
Typology
Residential › House
Located on the desert coast of Chile’s Coquimbo Region, the project emerges as an architectural response to an extreme and beautiful environment — a territory shaped by sun, wind, salt air, and the occasional rain.
Architecture firm
Diaz Fernandez Arquitectos
Location
Agua Dulce Beach, Huentelauquén, Coquimbo Region, Chile
Photography
Nico Saieh, Simón Díaz Santis
Principal architect
Simón Díaz Santis, Javier Fernández Cunill
Design team
Simón Díaz Santis, Javier Fernández Cunill
Interior design
Simón Díaz Santis, Javier Fernández Cunill
Civil engineer
Leonora Morales
Structural engineer
Leonora Morales
Environmental & MEP
Simón Díaz Santis, Javier Fernández Cunill
Landscape
Simón Díaz Santis, Javier Fernández Cunill
Lighting
Simón Díaz Santis, Javier Fernández Cunill
Supervision
Simón Díaz Santis, Javier Fernández Cunill
Construction
Diaz Fernandez Arquitectos
Material
Wood, Steel, Stone
Typology
Residential › House
The house covers an area of 260 sq.m. and is located in the Sverdlovsk region, in the forest by the lake. This is a weekend house, not intended for permanent residence. The interior design was developed by the design studio ATELIER DECO in collaboration with Elena Pyasetskaya.
Project name
House in the woods by the lake
Architecture firm
ATELIERDECO INTERIOR, Elena Pyasetskaya
Location
Sverdlovsk region, Russia
Photography
Sergey Krasyuk
Principal architect
ATELIER DECO
Design team
style by Elizaveta Yesenina
Collaborators
Elena Pyasetskaya
Interior design
ATELIERDECO INTERIOR, Elena Pyasetskaya
Typology
Residential › House
Situated on the outskirts of Córdoba, Argentina, near the first mountain range, this house is integrated into an environment characterized by the presence of native trees of high environmental value. The integral preservation of the existing trees was the primary condition that structured the entire design process.
Project name
Casa Siete Soles
Architecture firm
Mecba.arq
Location
Córdoba, Argentina
Photography
Andres Domínguez
Principal architect
Marco Marchese, Leandro Aquiles Cornaglia
Design team
Marco Marchese, Leandro Aquiles Cornaglia, Franco Brunori, Sebastián Cárdenas
Interior design
Alumine Peralta Martínez, Belen Finocchi
Tools used
AutoCAD, SketchUp, Adobe Photoshop
Material
Brick, Glass, PVC
Typology
Residential › House
House J is located in the western part of Beijing, perched high in the mountains. To the north lies Fragrant Hills Park (Xiangshan Park), while to the east, the view opens toward Yuquan Mountain, offering broad and expansive vistas. The owner of the residence spent more than a decade living abroad.
Architecture firm
Atelier About Architecture
Principal architect
Wang Ni
Design team
Liu Xiaoxin, Jiang Wanchun, Dong Ning, Li Yang, Liao Hongxing, Kexia
Interior design
Atelier About Architecture
Structural engineer
Ma Zhigang
Landscape
Li Xin, Liu Shuai, Cao Jixue, Wu Ziying
Lighting
Viabizzuno, Beijing Zhongxin Hengrui Lighting Design Co., Ltd
Supervision
Tao Zhi, Lu Hairong
Construction
Zhizao Decoration Engineering Co., Ltd
Material
Brick, Concrete, Wood, Stone, Metal and Glass
Typology
Residential › House
Located in a residential neighborhood in Nova Lima, Minas Gerais, the Linho House is more than just a residence—it is a narrative crafted in architecture. Directly inspired by its inhabitant, a fashion designer who works with fabrics and sewing, the house translates the essence of her creative daily life into forms and materials.
Project name
Casa de Linho (Linho House)
Architecture firm
Tetro Arquitetura
Location
Nova Lima, Minas Gerais, Brazil
Principal architect
Carlos Maia, Débora Mendes, Igor Macedo
Collaborators
Bruno Bontempo, Bianca Carvalho, Luisa Lage, Pedro Martins, Bruna Maciel, Saulo Saraiva, Marcia Aline, Thiago Perolli
Material
Concrete, Wood, Glass, Metal
Typology
Residential › House
Tucked into Silver Spring, Maryland, the Chi Residence is a quiet suburban lot deceivingly close to the nation’s capital. Looking to expand their traditional house in a modern 760 square foot extension, the new indoor / outdoor space on the ground floor and primary bedroom on the upper floor create a natural flow into the modern space.
Project name
Chi Residence
Architecture firm
Wiebenson & Dorman Architects PC
Location
Silver Spring, Maryland, USA
Principal architect
Kendall Dorman
Design team
Wiebenson & Dorman Architects PC
Structural engineer
Robert Wixson, APAC Engineering Inc
Lighting
Brian McIntyre, Flux Studio
Supervision
Madden Corporation
Tools used
Revit, Adobe Acrobat Suite
Material
Marvin (windows), Tamlyn (cladding), Trex (decking), The Sliding Door Company (sliding deck door), Benjamin Moore (paint)
Typology
Residential › House, Addition
Villa Paros is a residential project that blends the timeless elegance of Mediterranean architecture with the poetic starkness of the Joshua Tree desert landscape. Positioned on a canyon-edge site and framed by the majestic Bartlett Mountains, the home draws inspiration from classical Greek forms, reinterpreted through a contemporary lens.
Architecture firm
Urbarc Design
Location
Joshua Tree, California, USA
Principal architect
Alejandro Ontiveros, Fernando Silva
Design team
Maria Jose Vega, Michel Flores
Interior design
Interior Design: Ciel Interiors; Principal interior Designer: Merve Krenzke
Tools used
AutoCAD, SketchUp, V-ray
Construction
Fine Building Inc
Typology
Residential › House

