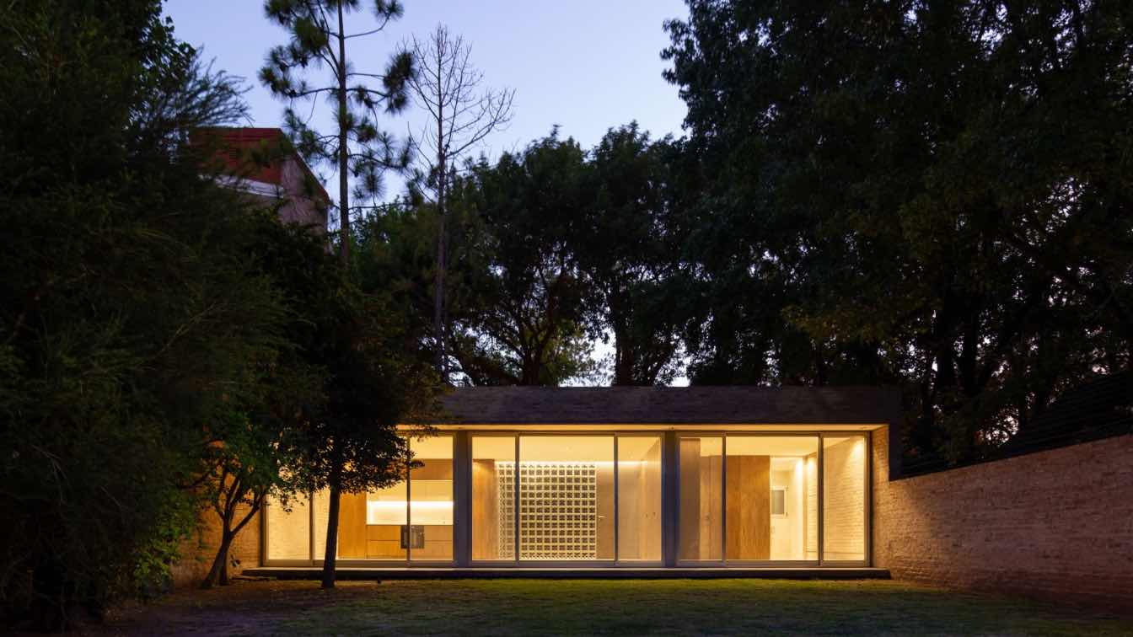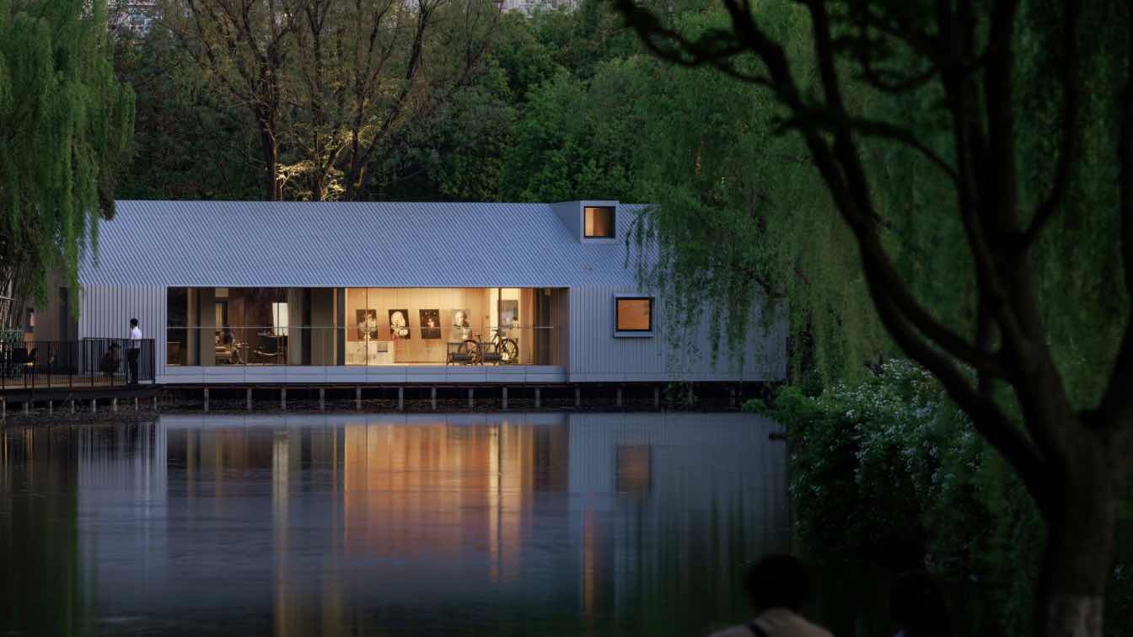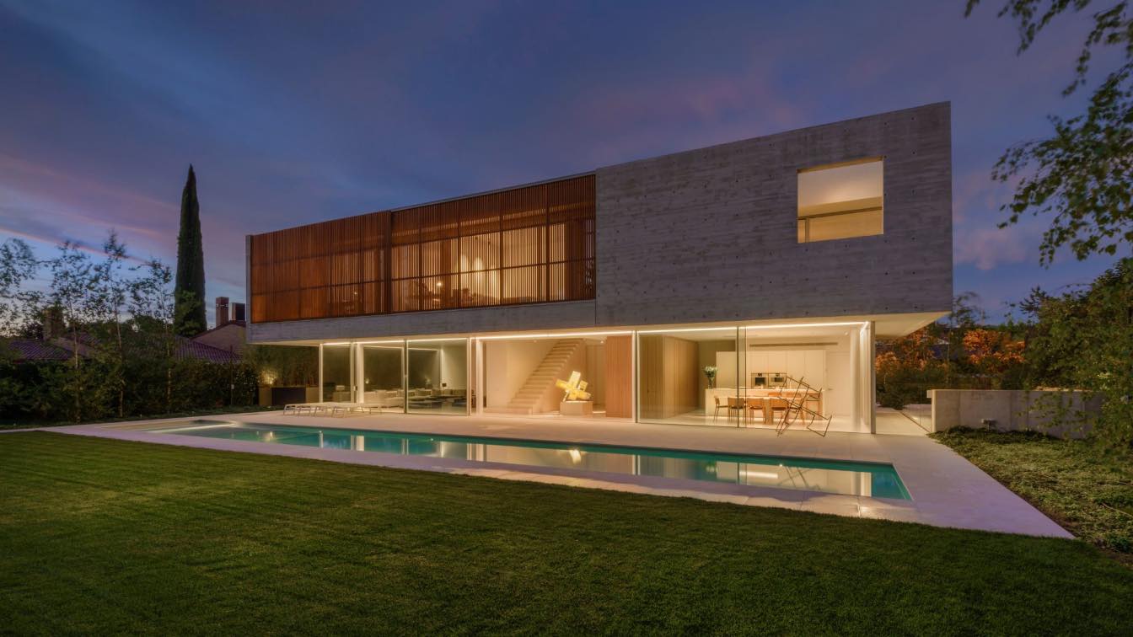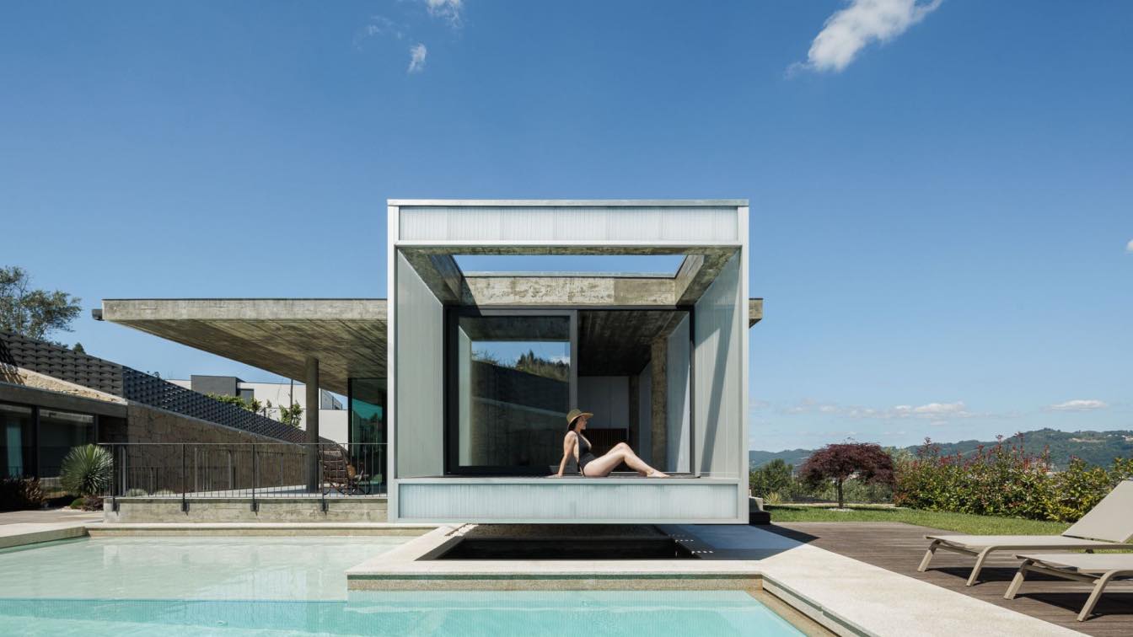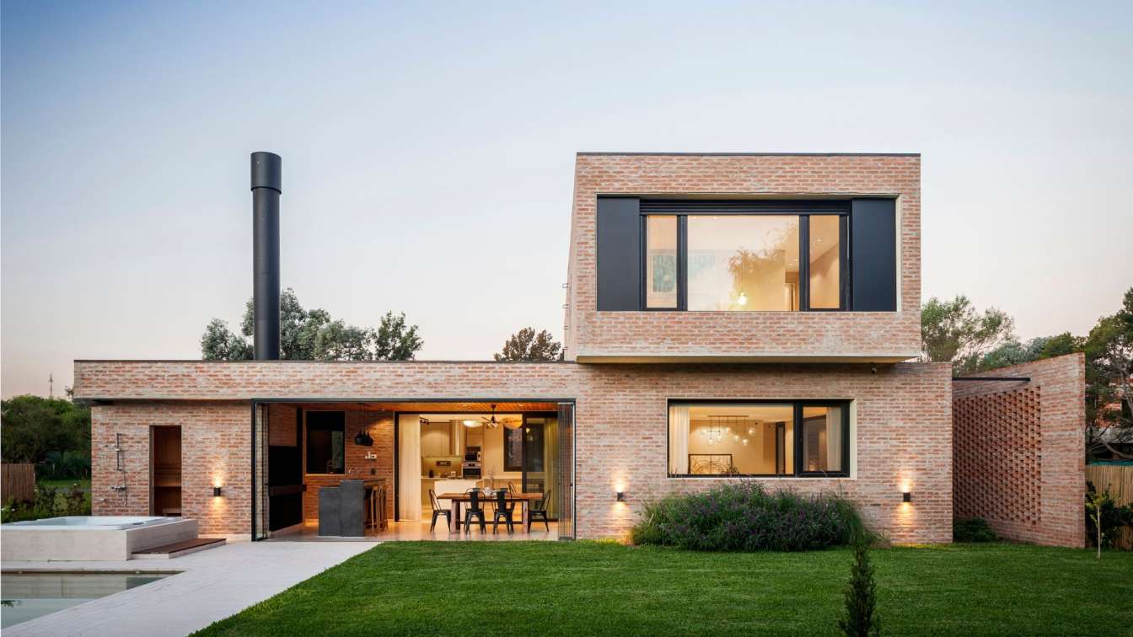Mariano Fiorentini: The work is located in the traditional Fisherton neighborhood in the city of Rosario, characterized by its brick houses, green sidewalks, and its lush vegetation. Casa French borrows the essence of that environment and blends in silently through a compact brick volume that crosses the land from party wall to party wall, thus generating a longitudinal route of four well-differentiated spaces: the sidewalk, the patio, the house and the garden.
SIDEWALK
From the street, two old ash trees mark the entrance like a natural arch and clearly define the centrality and the beginning of the route. Above the building line, a wall is eagerly waiting to be covered by the ivy that was removed during the work and thus recover its hidden and protected spirit.
YARD
Once inside, an austere but generously sized brick patio prioritizes the entrance and acts as a filter with the street, ensuring privacy and security. Although the mandatory garden setback is 4m, the house is located 3m further back, in order to articulate an urban dialogue with the neighbor by positioning itself centered with respect to the mark it leaves on the east party wall and allowing, at the same time, to get closer to the two sweet gums of the opposite neighbor that, with their shadow, protect the building from the sun of the west. Likewise, this 7m retreat allows easy access to an access staircase to a possible extension on the upper floor without having to intervene on the current building. The main façade to the south is completely opaque except for a void of glass brick that, like a large eye, welcomes and allows a glimpse of the green beyond, while accentuating the depth of the central perspective.
HOME
Inside, Casa French explores the concept of minimal housing through a simple geometry, pavilion format, which with only 3 materials: brick, wood and glass respond to the needs of the program. A free and modulated floor plan, with services on the south façade, and completely open to the north and the landscape, make up a space of maximum flexibility. Only a wooden piece of furniture, as a partition, articulates the different environments of the program, and makes it possible to separate the intimate area from the social area of the home.
GARDEN
Finally, the garden, with its lush vegetation, is projected onto the interior space through large sliding windows that double the space and enable different uses depending on its position and the time of year. The house can be a house, gallery or barbecue area, or everything at the same time. In this way, Casa French creates an intimate, minimal, safe, dynamic and flexible refuge, while taking over the landscape and making it its own.


































































