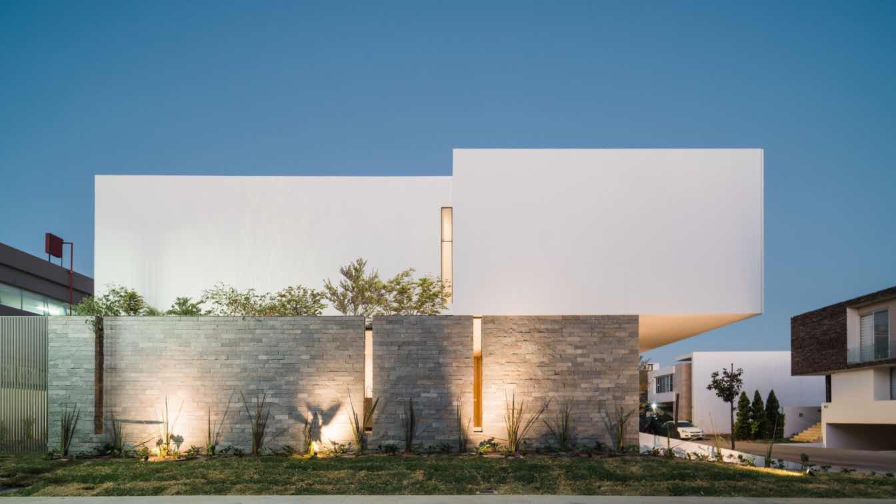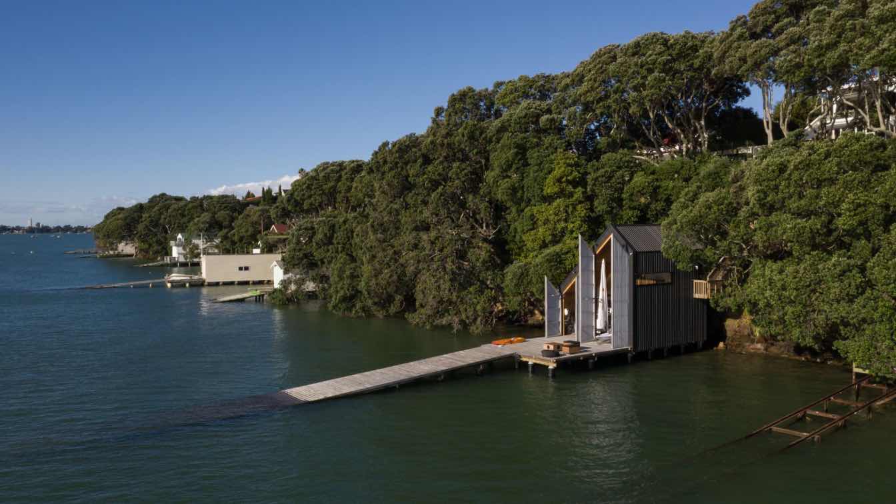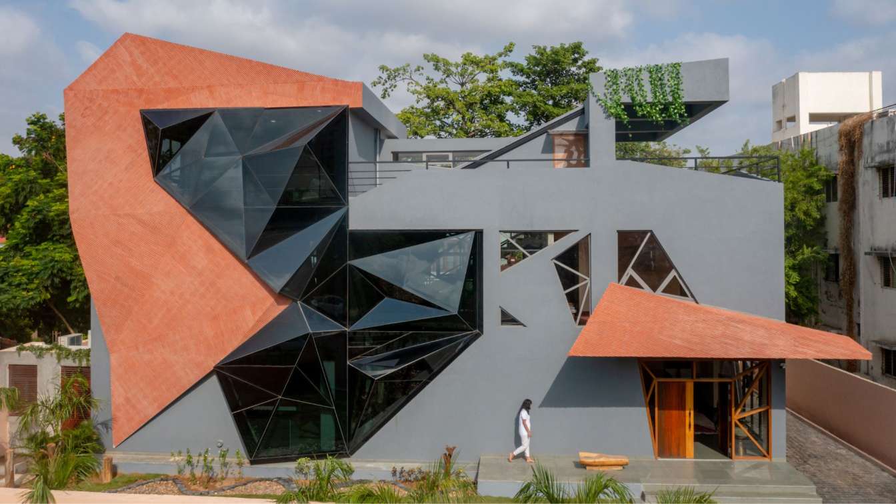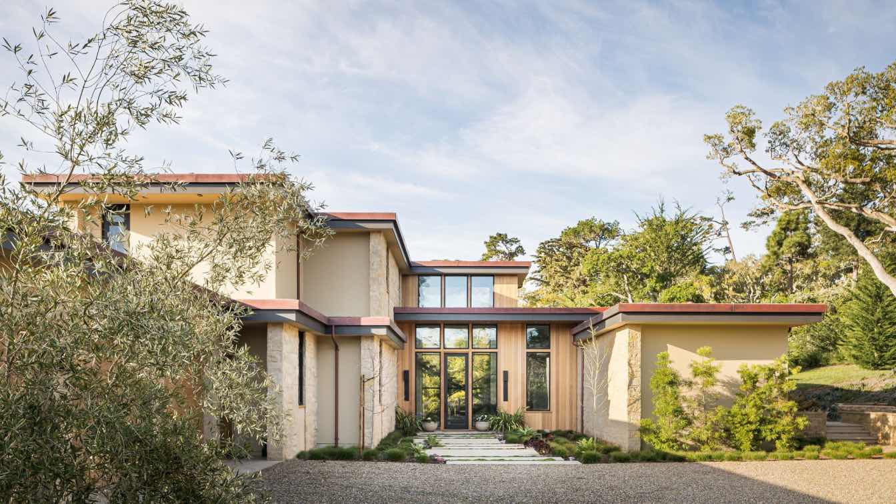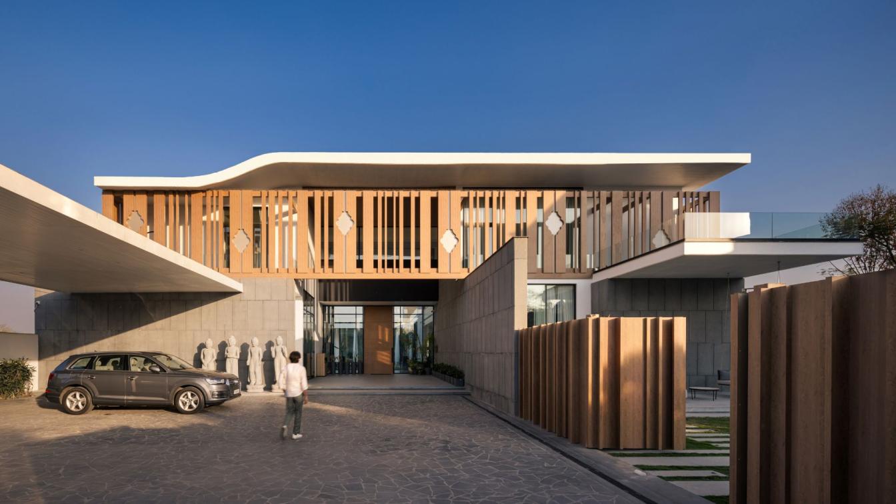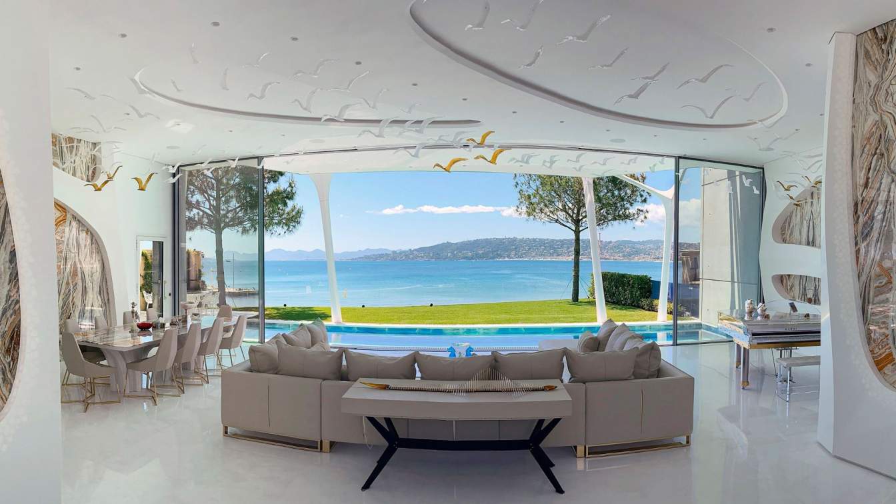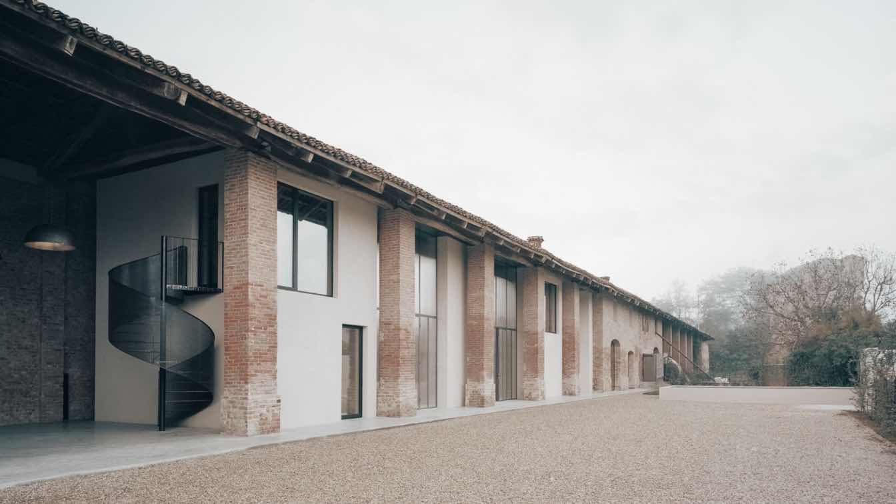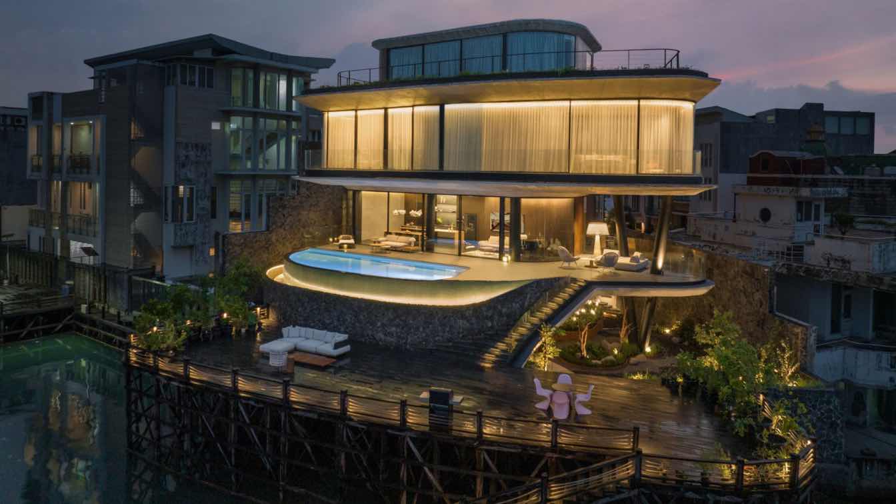The project arises from the need to first provide privacy to the home and in secondly, to protect it from its unprivileged orientation (south – east) so that the architectural program revolves around these considerations.
Architecture firm
Blending Dots Architects + Arq. Rogelio A. Castillo
Location
Fraccionamiento La Toscana, Zapopan, Jalisco, Mexico
Design team
Rogelio A. Castillo, Luis Iván Guerrero, Emmanuel J. Trinidad
Supervision
Rogelio A. Castillo
Material
Concrete, Wood, Glass, Steel, Stone
Typology
Residential › House
Inspired by the traditional gable house, the Boat House is comprised of an asymmetrical form suited to house the client’s powerboat and Laser yacht fully rigged.
Project name
Boathouse 01
Architecture firm
Michael Cooper Architects
Location
Herne Bay, Auckland, New Zealand
Photography
Mark Scowen Photography
Principal architect
Michael Cooper
Interior design
Michael Cooper Architects
Structural engineer
AMX Structures
Environmental & MEP
Green Group Limited
Construction
IBL Building
Typology
Residential › Coastal & Marine
While designing the residence we wanted to keep utmost care of the client's lifestyle, their needs and together develop a programme around it, making sure that the design upgrades their current lifestyle and living spaces but at the same time stays true to their essence.
Project name
House of Dynamic Sunlight
Architecture firm
Hsc Designs
Location
Thaltej, Ahmedabad, India
Photography
Vinay Panjwani
Principal architect
Hiloni Sutaria
Design team
Sushant Rathi, Kaushal Mehta, Mansi Gohil
Interior design
Hsc designs
Civil engineer
Setu Infrastructure
Structural engineer
Setu Infrastructure
Environmental & MEP
Zaveri Associates
Visualization
Hsc Designs
Tools used
Rhinoceros 3D, Grasshopper
Material
Concrete, Brick, Wood, Glass, Steel, Terracota Tiles
Typology
Residential › House
The clients for the project—golf aficionados with a passion for collecting art—had found a site for their dream home on a gently sloping lot studded with old- growth oak trees and surrounded by views of rocky coastline and the nearby Santa Lucia Mountain range.
Project name
Pebble Beach House
Architecture firm
Richard Beard Architects
Location
Pebble Beach, California, USA
Design team
Richard Beard, Jake Taylor
Interior design
Jean Larette Interior Design
Structural engineer
Daedalus Structural Engineers
Construction
Stocker & Allaire General Contractors, Inc.
Typology
Residential › House
Spread out in a vast area of 1 acre, Ananda is a modern residence, adorning the city of Amritsar, Punjab. With Ananda, we have managed to create a space that is a beautiful marriage of modern design and the serene embrace of nature. To add a little razzle dazzle we have mixed a sumptuous amount of Indian elemental aesthetics.
Architecture firm
23DC Architects
Location
Amritsar, Punjab, India
Photography
Purnesh Dev Nikhanj
Principal architect
Shiv Dada, Mohit Chawla
Design team
Shiv Dada, Mohit Chawla
Collaborators
• Furniture and decorative Lighting - After Bricks • Outdoor Furniture - Rishi Bathla • Artefacts - Holzer Home • Studio Premiano • General Lighting - Hybec • Veneers - Haribol • Sanitaryware -Kohler • Tiles - Nexion (Nexion) • Special Wall Claddings - Roshcrete • Air Conditioning- Daikin • Carpets -Manya Khanna • Marble - Lovely Marbles
Interior design
23DC Architects
Structural engineer
23DC Architects
Environmental & MEP
23DC Architects
Landscape
23DC Architects
Visualization
23DC Architects
Material
Mentioned in Collaborators
Typology
Residential › House
Villa OISEAU BLEU not only prioritizes comfort and relaxation but also upholds a commitment to environmental sustainability. Through conscientious material selection and a focus on durable, eco-friendly resources, the project embodies a sensitive approach to nature and responsible consumption ethics. Employing green building strategies, the villa m...
Architecture firm
ALTER EGO Project Group
Location
Cap D ’Antibes, France
Design team
ALTER EGO Project Group
Interior design
ALTER EGO Project Group
Lighting
ALTER EGO Project Group
Supervision
ALTER EGO Project Group
Visualization
ALTER EGO Project Group
Material
Corian, marble, onyx, glass
Typology
Residential › House
The renovation for hospitality purposes of a portion of a farmhouse in the larger rural complex of Palazzo Valgorrera interprets the client's vision of a welcoming and innovative country house with a delicate and, at the same time, straight insertion.
Architecture firm
Archisbang Studio
Location
Palazzo Valgorrera, Poirino (TO), Italy
Photography
Aldo Amoretti
Design team
Marco Giai Via, Silvia Minutolo, Eugenio Chironna
Construction
S.A.R.A. DI COTTI ARMANDO
Typology
Residential › Farmhouse
A cherished property in Jakarta’s premier waterfront area, faced a looming threat: land subsidence fueled by excessive groundwater use. The owner turned to K-Thengono Design Studio for a solution to revitalize and protect their home.
Project name
House on V-Stilts
Architecture firm
K-Thengono Design Studio
Location
North of Jakarta, Indonesia
Photography
Mario Wibowo Photography
Principal architect
Kelvin Thengono
Design team
Natashia Angelina Theodora Sianturi
Collaborators
Fachrudin Faruq (Technical Drafter Team), ADA Fabrication (Interior Contractor)
Interior design
Nadia Lee
Structural engineer
PT. Cipta Sukses
Environmental & MEP
PT. Metakom A Pranata
Construction
Jaffa Constructions
Material
Concrete, Wood, Glass, Steel
Typology
Residential › House

