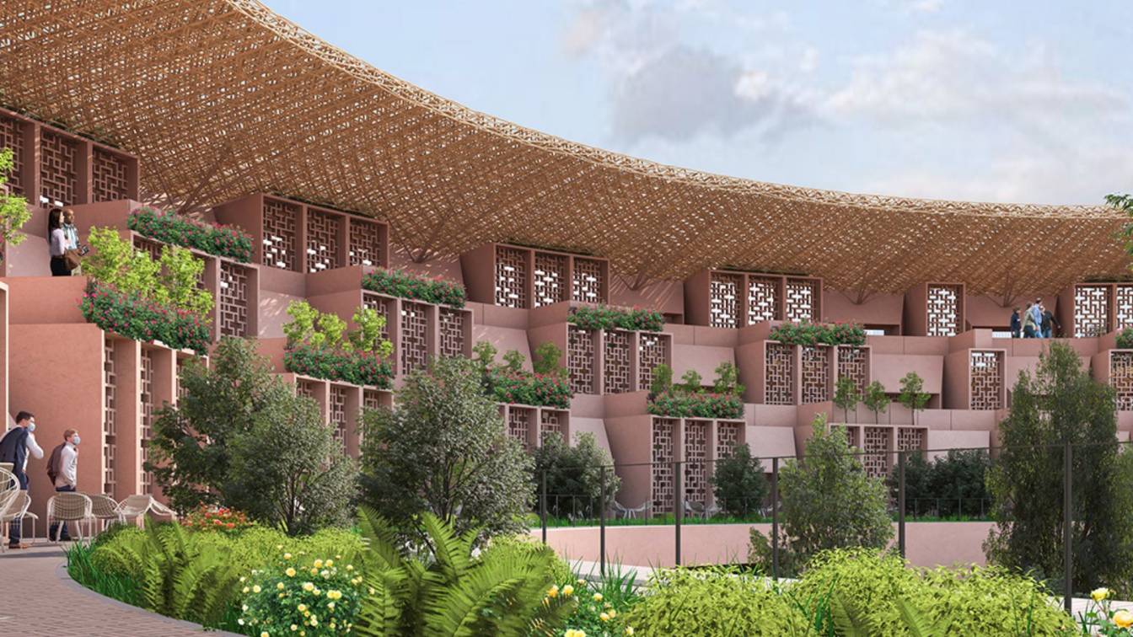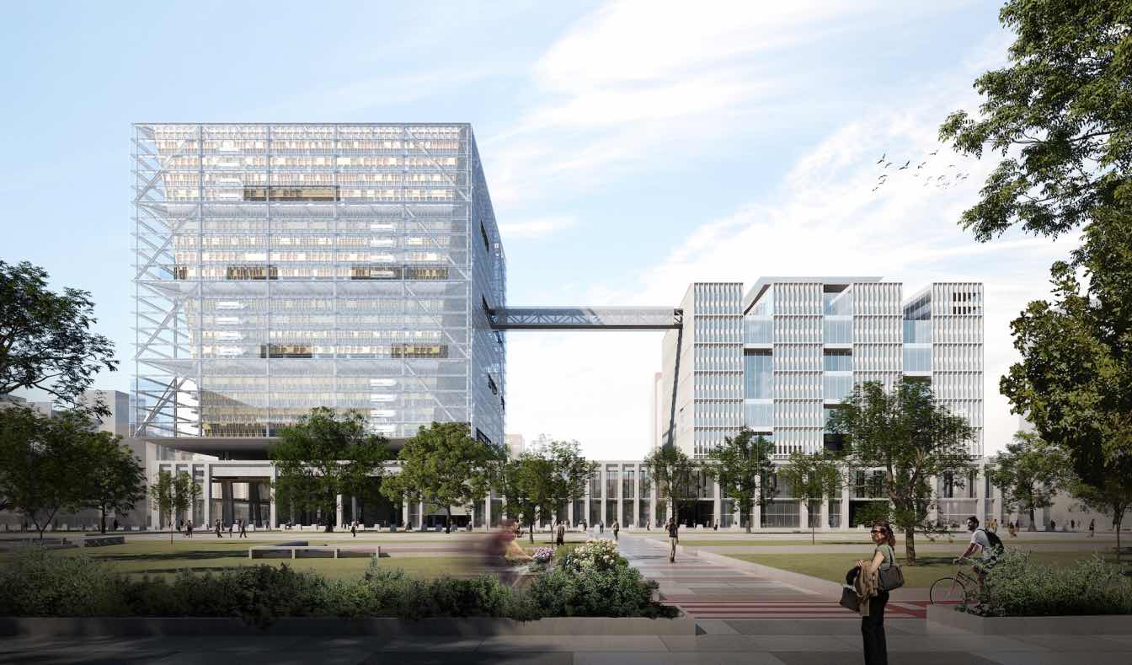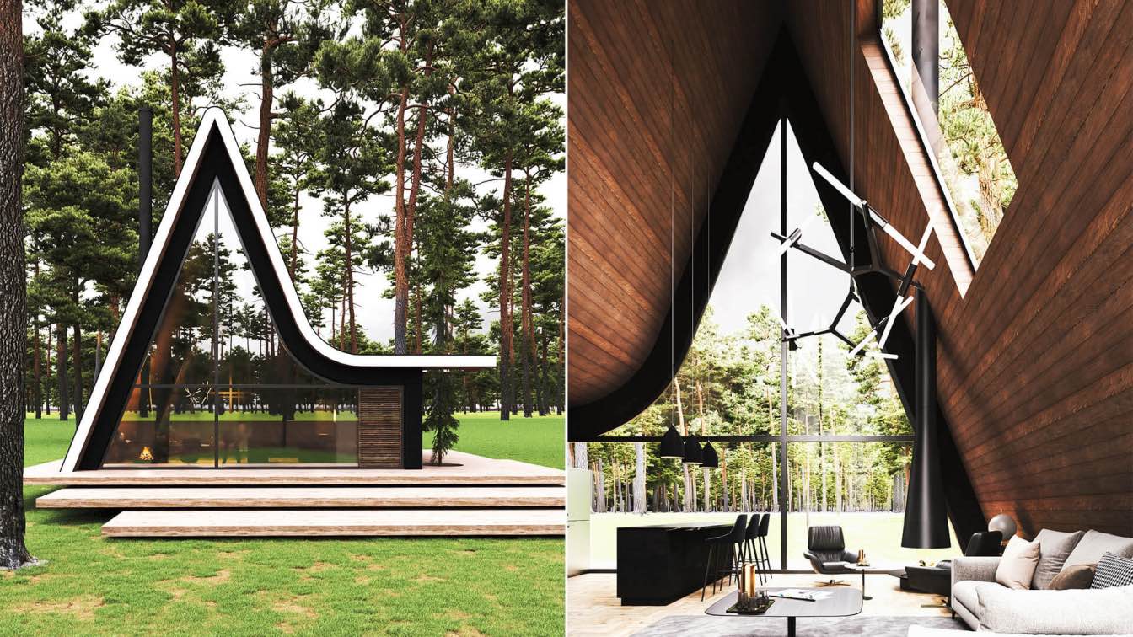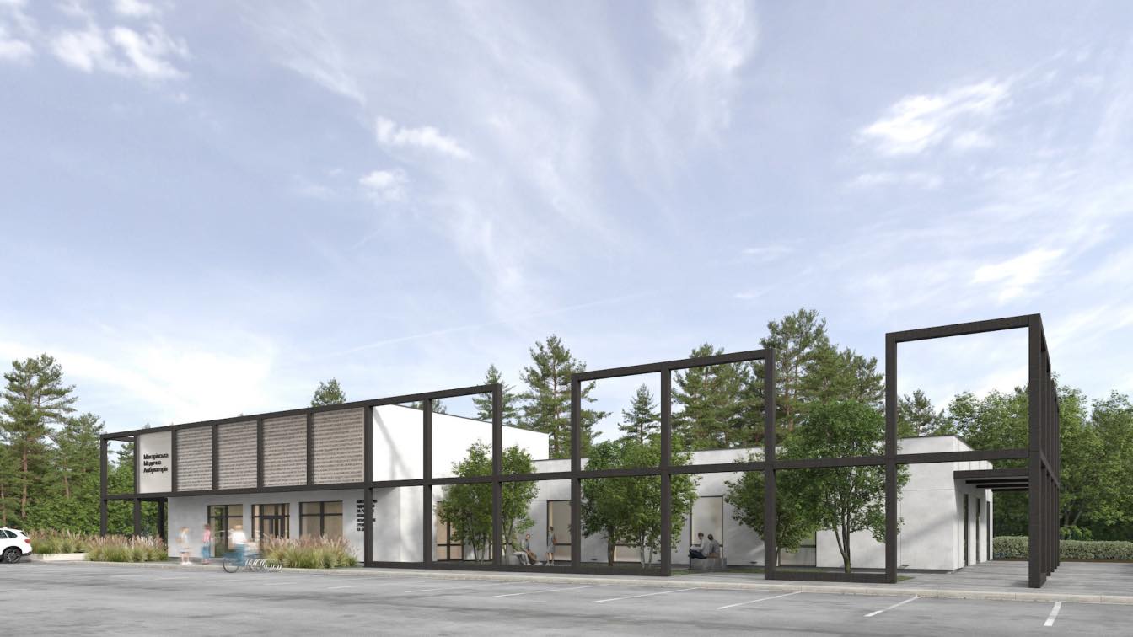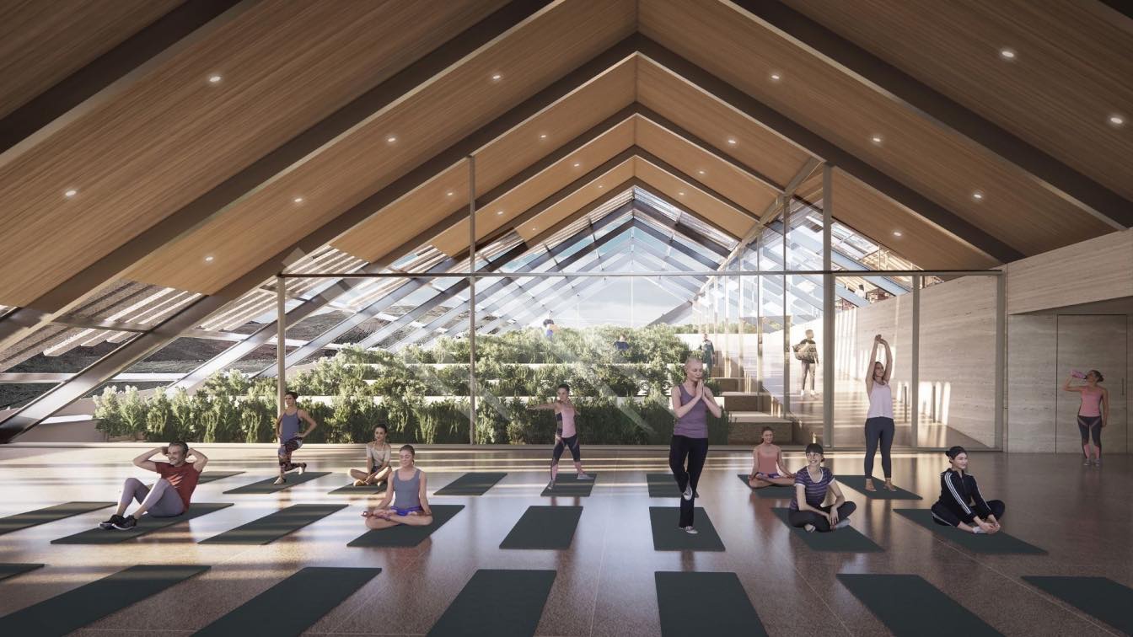Cambyses Architecture Studio: A metaphor of the creator of the creation, fire and water, death and life, past and future, a meaningful conflict between building and time, composition and discontinuity, are the main idea of this design in the sense that the existence of various geometric shapes in ancient and Iranian architecture at the same time With mysterious and meaningful historical facts, it is a strong proof of this approach that we can create a new work with historical and modern colors by combining architectural volumes and historical events. The combination of two ruikers has created a modern and traditional concept along with a new form and function.
The introspective project and its historical appearance can induce a sense of curiosity and mystery for any audience, and this makes them face a different world of both modern and traditional by being present and passing through the project, and finally a new concept of life and explore the surf. The project is a combination of the circular geometry of the Yazd crypt and the rectangular geometry of other buildings in that region, and all the details of the project are decorated with Iranian architectural motifs. The commercial wall in the project is designed next to the water and the huge circular roof, very modern and transparent. The form of steps and parallels on the top of the project is taken from the ancient Persians in the ceremonies of celebration and serving around the fire in a circular shape.









