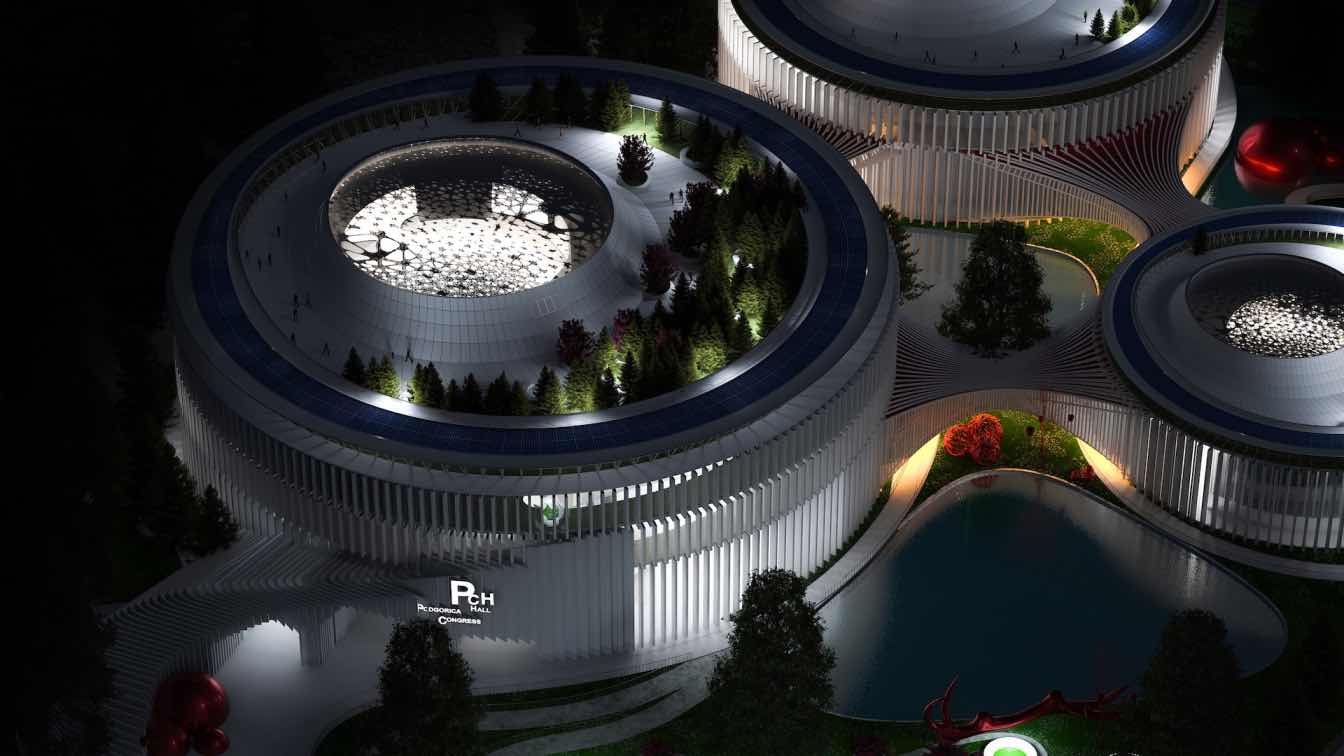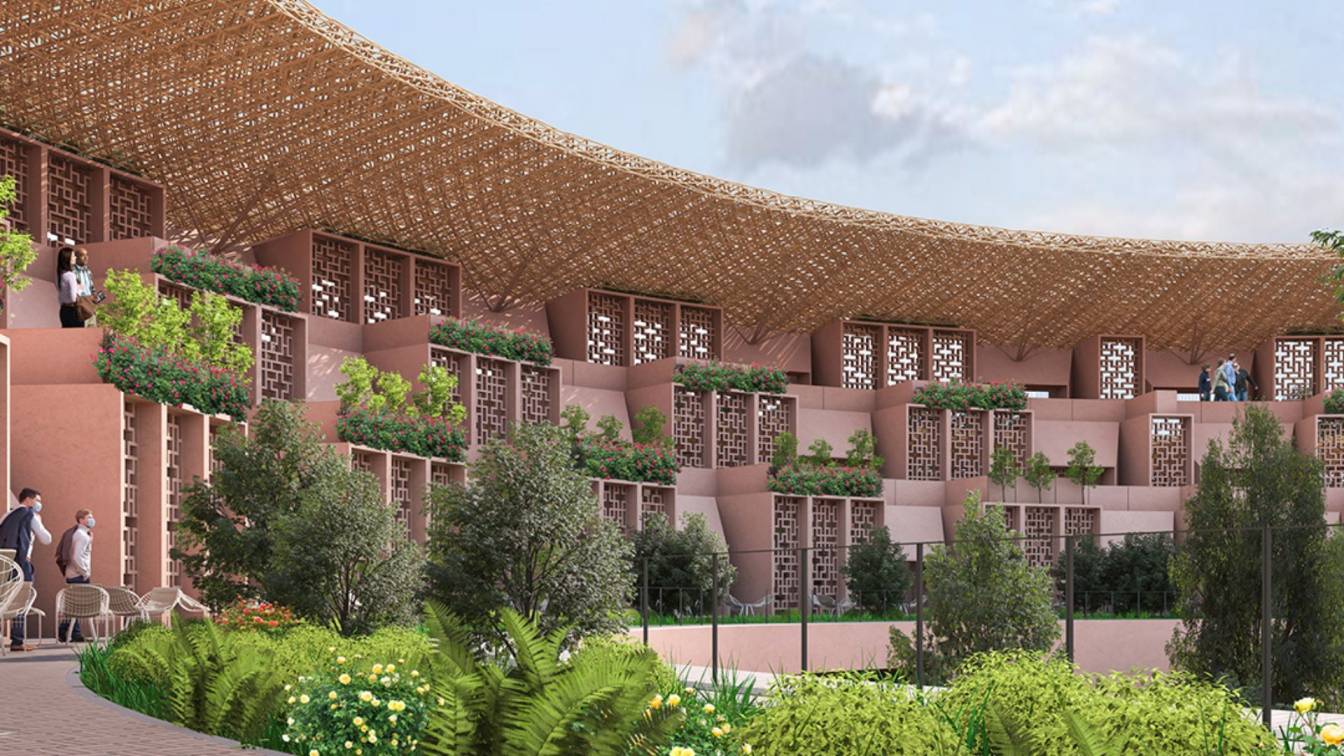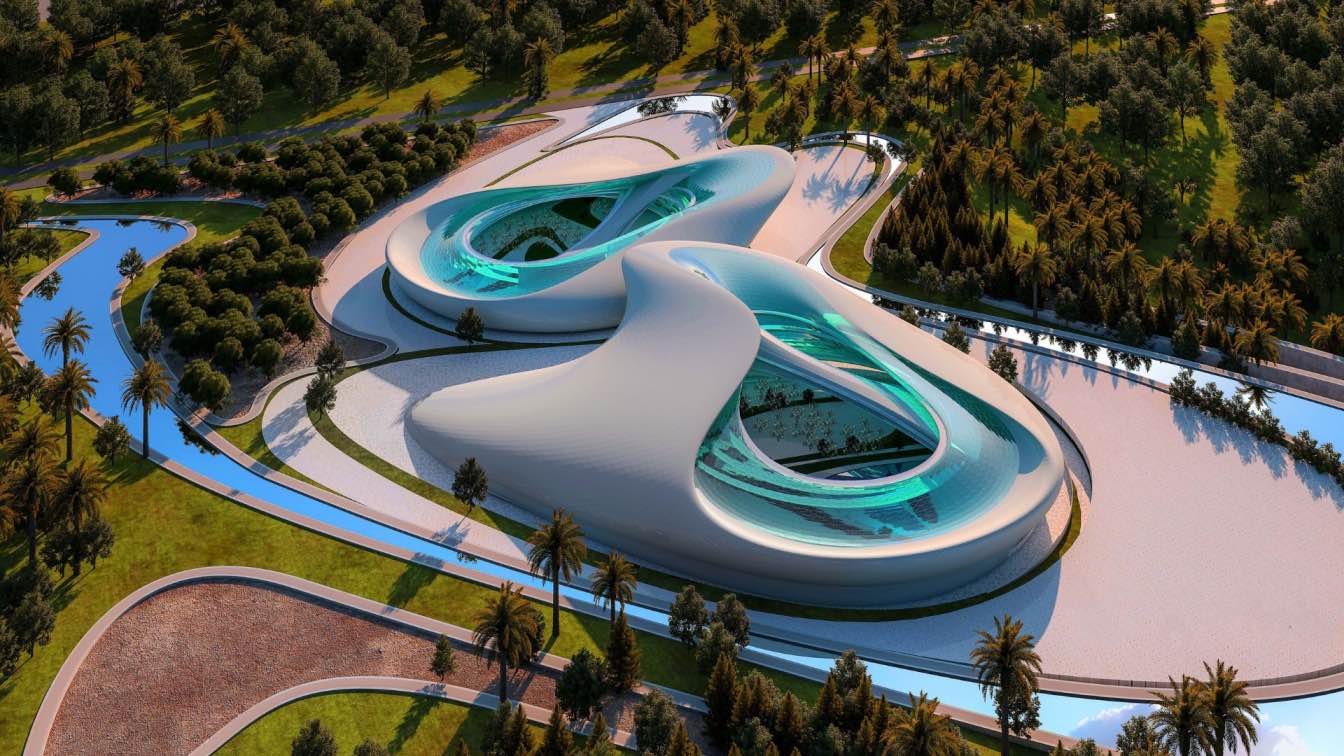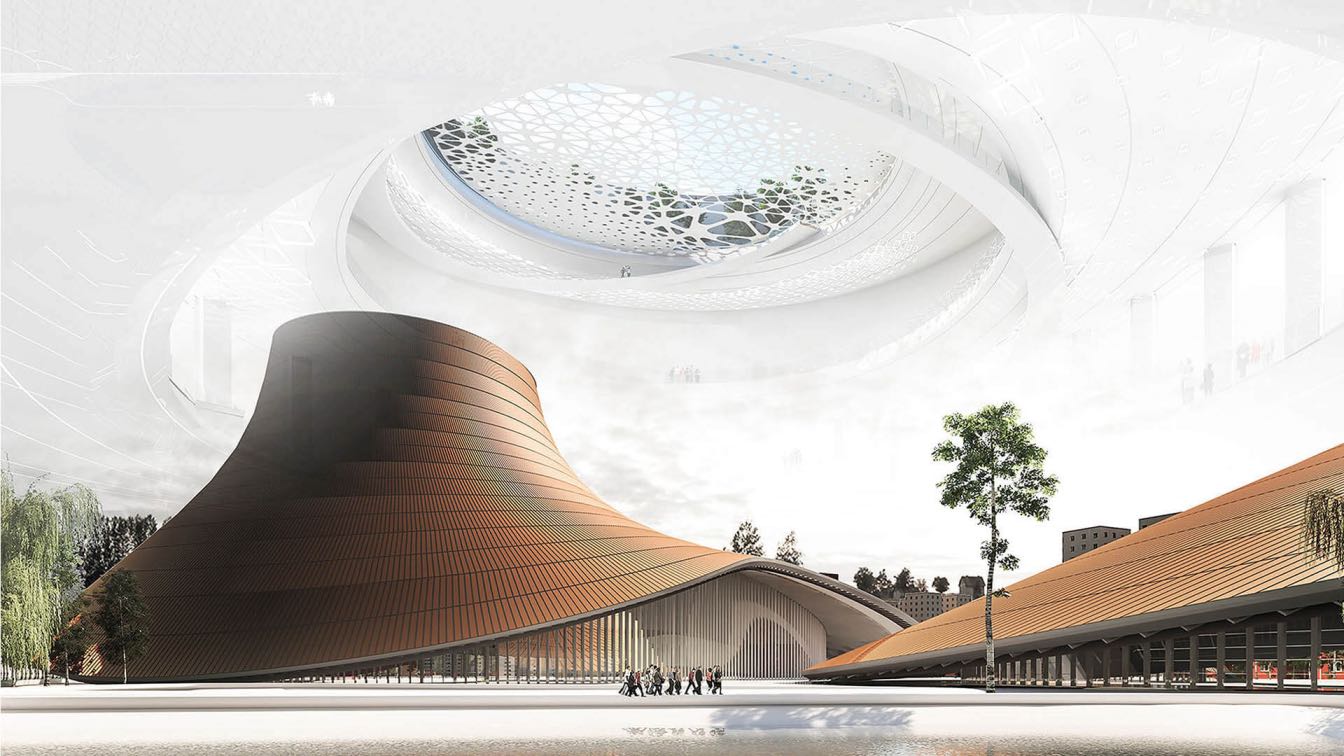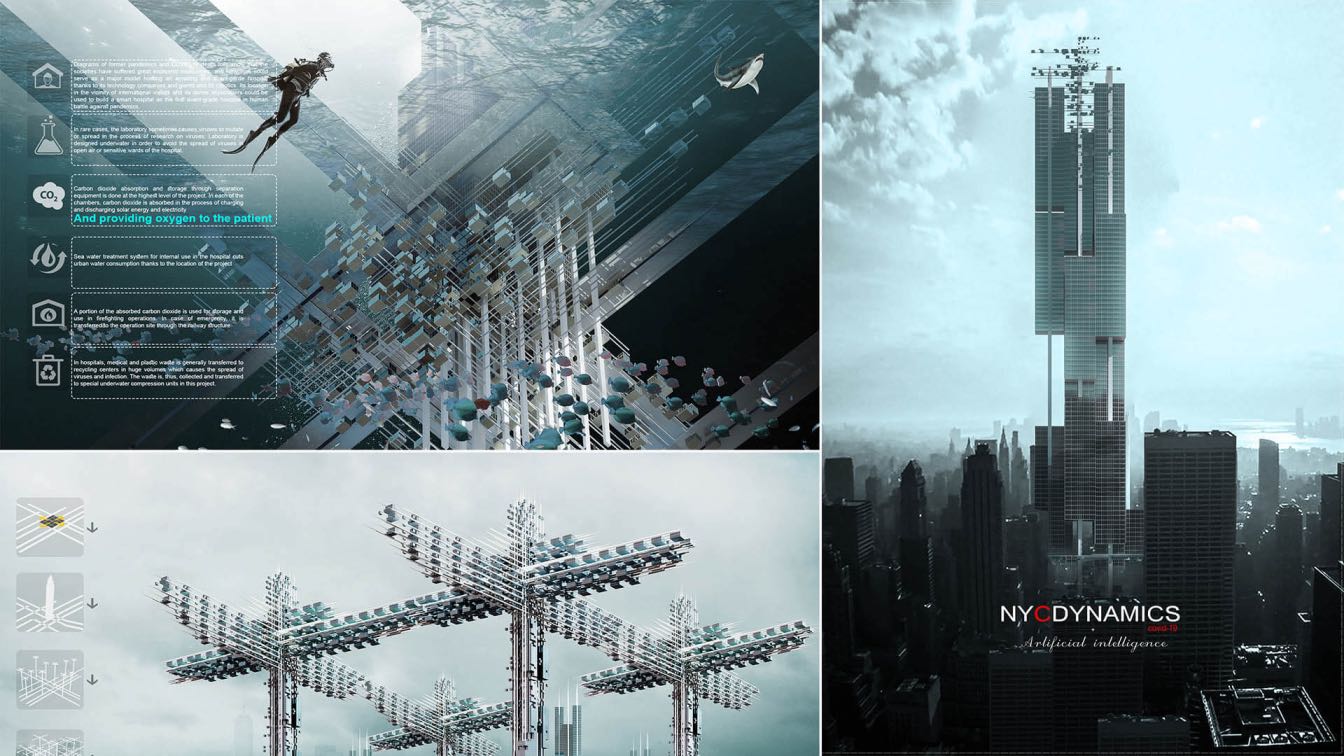The proposed design for the Podgorica Convention and Exhibition Center is deeply rooted in the cultural heritage of Montenegro. At the heart of the concept lies an architectural metaphor: the Gusle—a traditional one-stringed instrument that embodies not only music, but also oral history, collective memory, and national identity.
Project name
Central Congress Podgorica
Architecture firm
CAMBYSESOFFICE
Location
Podgoritsa, Montenegro
Tools used
AutoCAD, Autodesk 3ds Max, V-ray, Adobe Photoshop, Autodesk Maya
Principal architect
Abolfazl Malaijerdi
Design team
Abolfazl Malaijerdi
Visualization
Abolfazl Malaijerdi
Client
Montenegrin Municipality
Typology
Cultural Architecture
Cambyses Architecture Studio: A metaphor of the creator of the creation, fire and water, death and life, past and future, a meaningful conflict between building and time, composition and discontinuity, are the main idea of this design in the sense that the existence of various geometric shapes in ancient and Iranian architecture at the same time Wi...
Architecture firm
Cambyses Architecture Studio
Tools used
Autodesk 3ds Max, V-ray, AutoCAD, Adobe Photoshop
Principal architect
Abolfazl Malaijerdi
Design team
Abolfazl Malaijerdi, Mehdi Fourghani Babyluo
Collaborators
Structural Engineer: Mehdi Fourghani Babyluo
Visualization
Abolfazl Malaijerdi
Client
Cultural Heritage Of Yazd City
Status
Under Construction
Typology
Cultural Architecture, Cultural Center
The concept of this article is not to speculate enigmas, only to make clear what differentiates "tree architecture" from "protest architecture" and This idea is derived from the cruel cutting of trees. This is an architectural project to protest against the cutting of trees.
Architecture firm
Sayeh Architecture Studio
Tools used
AutoCAD, Rhinoceros 3D, Autodesk 3ds Max, V-ray, Adobe Photoshop
Principal architect
Abolfazl Malaijerdi
Visualization
Abolfazl Malaijerdi
Client
Tabriz Municipality
Typology
Residential › Building
Sayeh Architecture Studio designs the museum as a kind of "rolling museum" with rotating exhibits from a stock of 300 restored cars, many in pristine condition and still in full driving order.
Project name
Porsche Museum
Architecture firm
Sayeh Architecture Studio
Location
Stuttgart, Germany
Tools used
AutoCAD, Autodesk 3ds Max, V-ray, Adobe Photoshop
Principal architect
Abolfazl Malaijerdi
Visualization
Abolfazl Malaijerdi
Client
Stuttgart Municipality
Typology
Cultural Architecture › Museum
Sayeh Architecture Studio / Abolfazl Malaijerdi: Studying the history of countries we get to this conclusion that the human being was invariably managing to construct a shelter for his or her own welfare regardless of the language.
Project name
City Hall Banja Luka
Architecture firm
Sayeh Architecture Studio
Tools used
AutoCAD, Rhinoceros 3D, Autodesk 3ds Max, V-ray, Adobe Photoshop
Principal architect
Abolfazl Malaijerdi
Visualization
Abolfazl Malaijerdi
Client
Municipality of Tehran
Typology
Cultural › City Hall
The planet has gone through numerous crises due to destructive human activities. As a result of human overpopulation, the cities are getting larger, and the human problems are increasing in number and diversity.
Project name
NYC Dynamics
Architecture firm
Sayeh Architecture Studio
Location
New York City, USA
Tools used
AutoCAD, Autodesk 3ds Max, V-ray, Lumion, Adobe Photoshop
Principal architect
Abolfazl Malaijerdi
Client
New York Municipality
Typology
Commercial › Office

