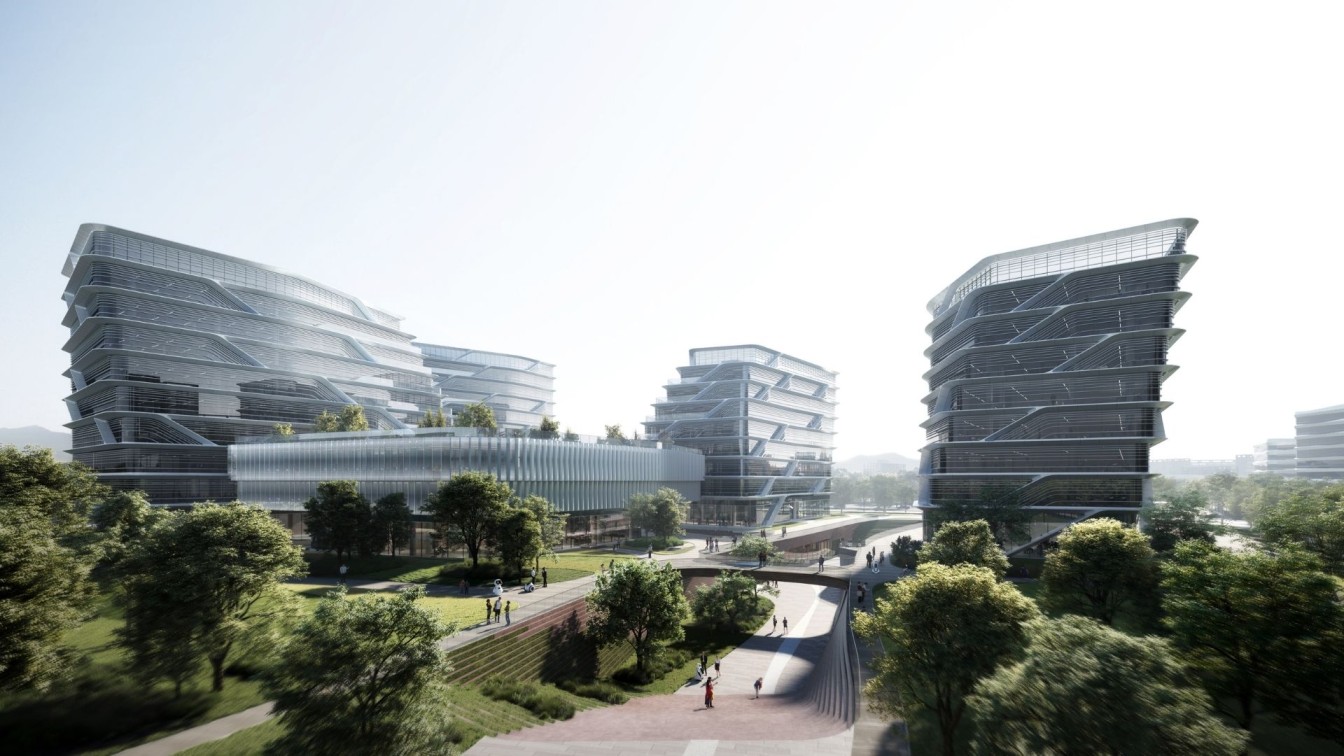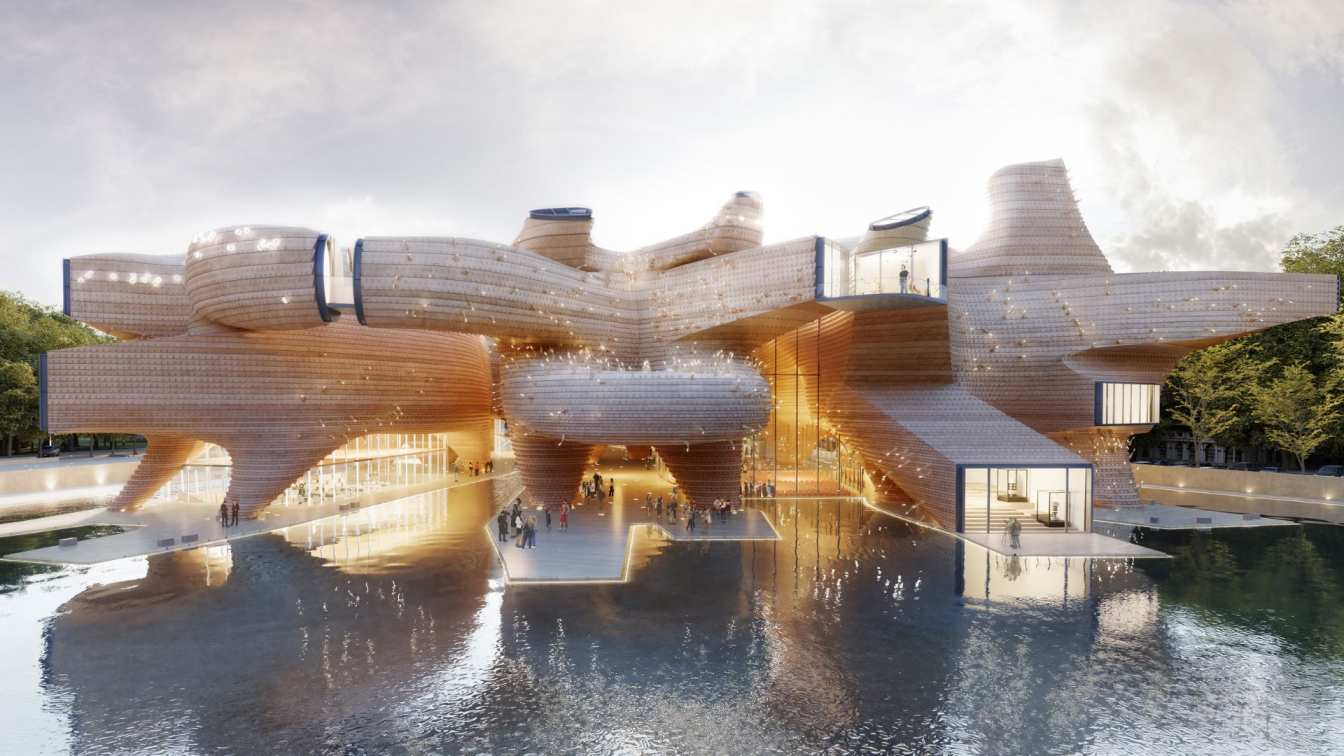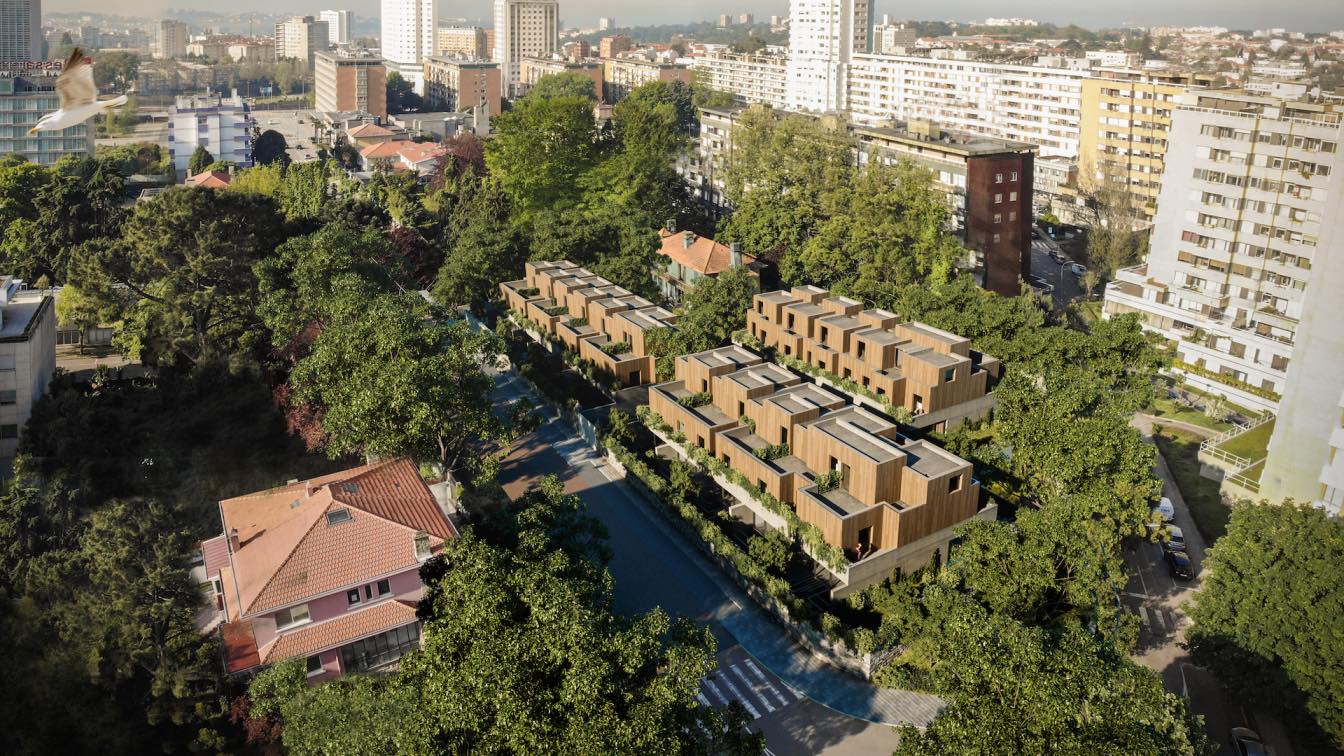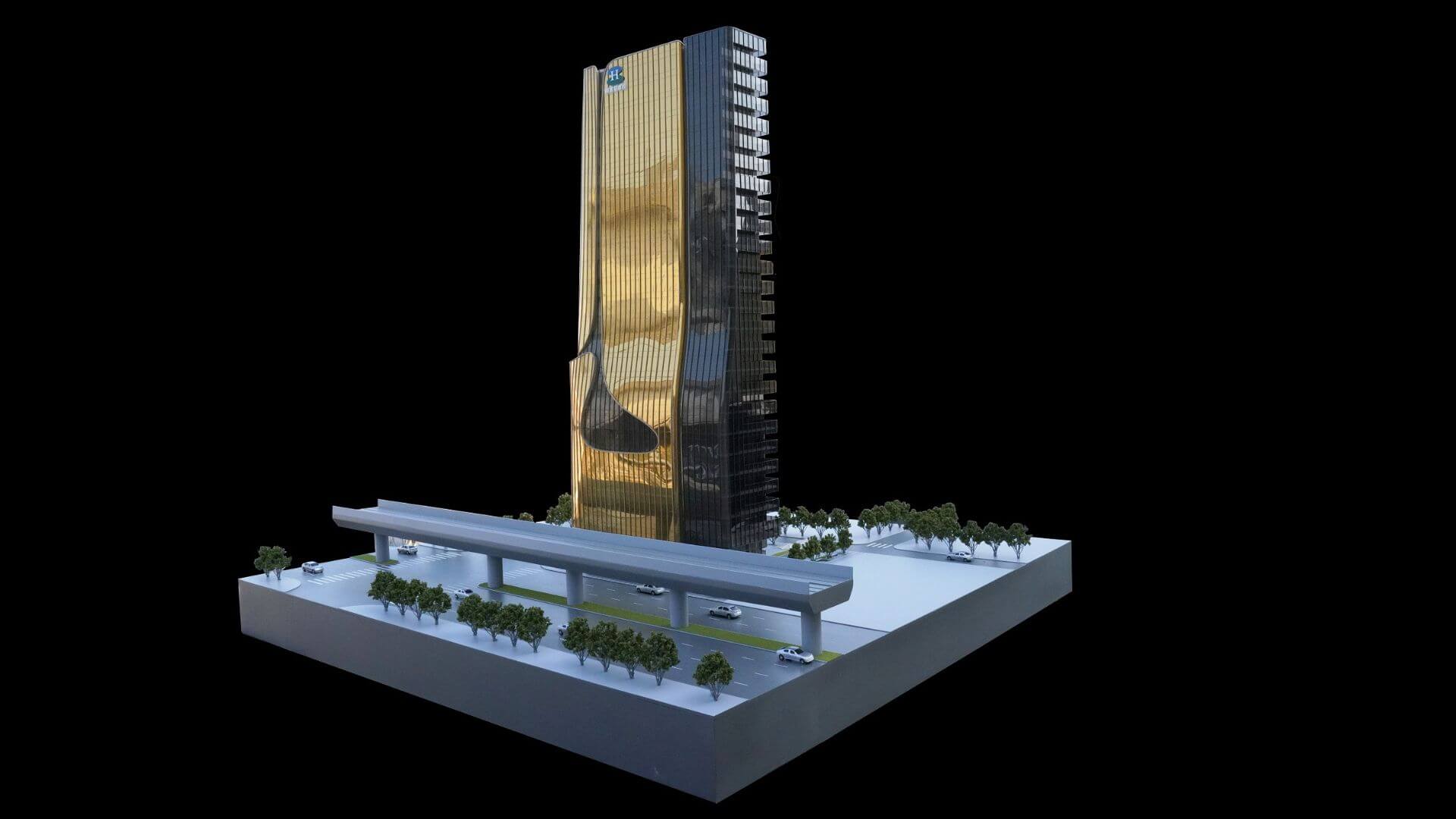CAA architects: West Mountain Innovation Valley, also called Beijing Collaborative Innovation Park, is one of of the Three-Hundred Key Projects of 2021 in Beijing. CAA is responsible for the planning and architectural design of the whole project. At present, the construction of the north plot in Phase I, which is the largest building group, has officially started and is expected to be completed in 2024.
The project is located at Sujiatuo Town of Haidian District, surrounded by the West Moutain of Beijing and the Fragrant Hill, with unique natural environment advantages. At the same time, it is the core area of China (Beijing) Pilot Free Trade Zone Sci-Tech Innovation Area, and also the new fulcrum of international iteration in ZhongGuanCun Industrial Development Zone.
Beijing Collaborative Innovation Park is mainly divided into three blocks in the West, North, and East. CAA fully considers the locality and humanity of the project, as well as the future regional development trend, and provides unicorn enterprises, growing companies and start-up enterprises with a variety of building scales and spaces, so as to build it with scientific research and experiment and sci-tech information service as the core. It is an innovative intelligent park integrating unicorn headquarters, national engineering laboratories, sci-tech information center, life and health center, science and innovation offices, leisure and commerce and other industrial functions.
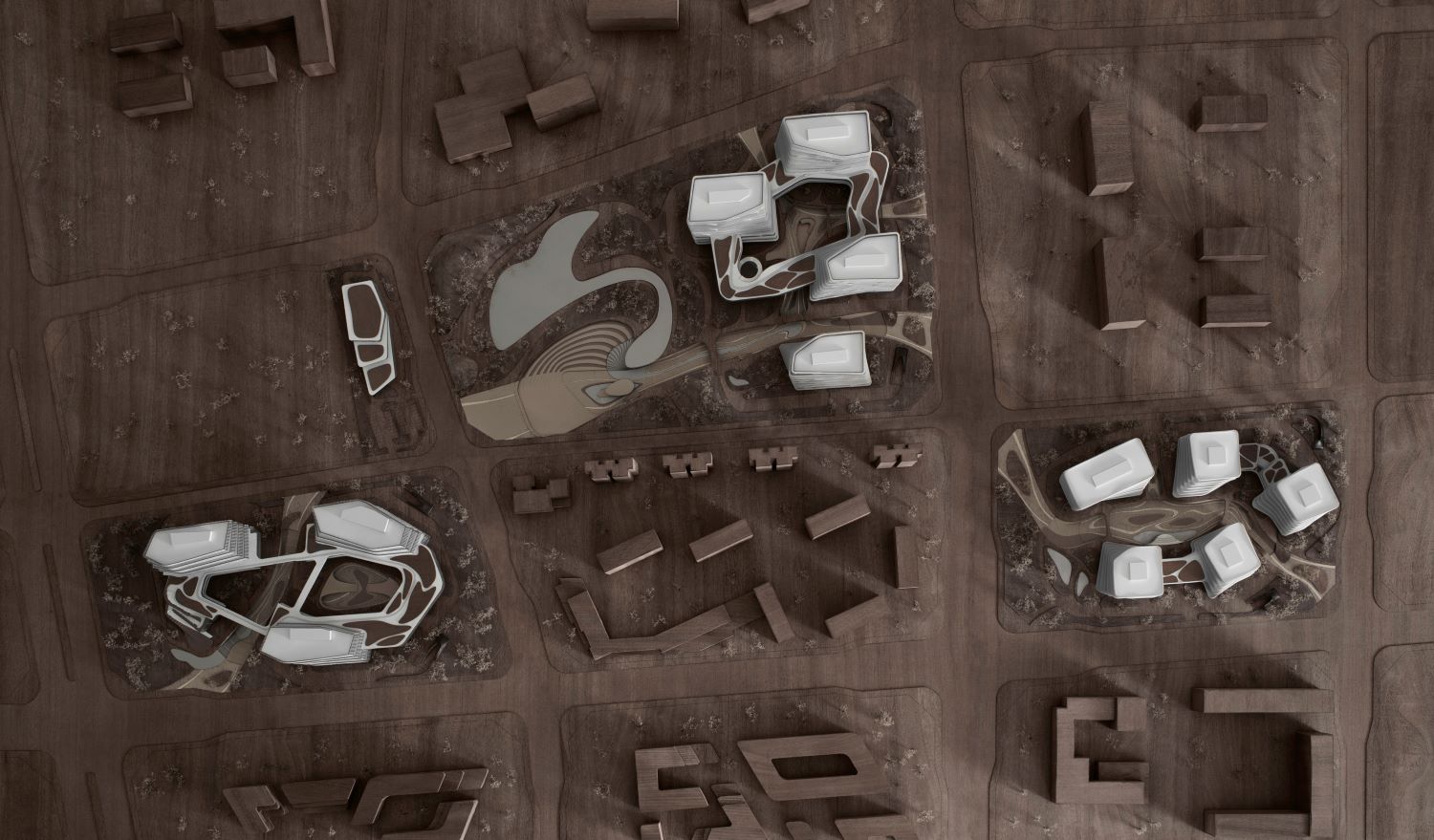
CAA regards innovation, green and openness as its design strategy, and takes a Free-Ring across each plot as its design context, which constitutes Shanshui Innovation Valley, in pursuit of the mutual integration and symbiosis of city, nature and humanity. In addition, the traditional Chinese courtyard is integrated with the natural landscape, and the architectural form adopts the natural pattern, delineating the curves of overlapping peaks, infiltrating and organically connecting with the surrounding urban landscape. Meanwhile, it is superimposed with the courtyard-style enclosed space to create a green three-dimensional garden.
The whole building group rises and falls in layers, reflecting the beauty of the West Mountain Range, collecting natural and cultural elements, and superimposing the architectural form flexibly with the courtyard enclosed space. Liu Haowei proposed the design concept of West Mountain, North Courtyard and East Creek, which not only endowed the three blocks with unique architectural forms and rich rhythms, but also integrated into a whole, creating a Natural Landscape Scroll of mountains and rivers, courtyards, settlements and fields. People gradually enter from the city and change in the freely flowing and high-low spaces with a Shanshui Ring. It's like walking in a picture scroll, wishing to climb high and look far, boating and sailing, and practicing science and technology, nature and humanities.

West Mountain Innovation Valley has triggered the CAA team's leapfrog thinking on spatial scale and dimension, breaking the only normal replication way of traditional industrial parks and buildings, putting Futurism and Oriental Humanistic Spirit into practice, taking innovation, green and openness as the design strategy of the project, and combining the development trend of city, nature, humanities and scientific and technological innovation. They will actively create social value and influence, build the project into a three-dimensional urban garden, and realize the future city vision with multi-dimensional superposition of nature and technology.

























