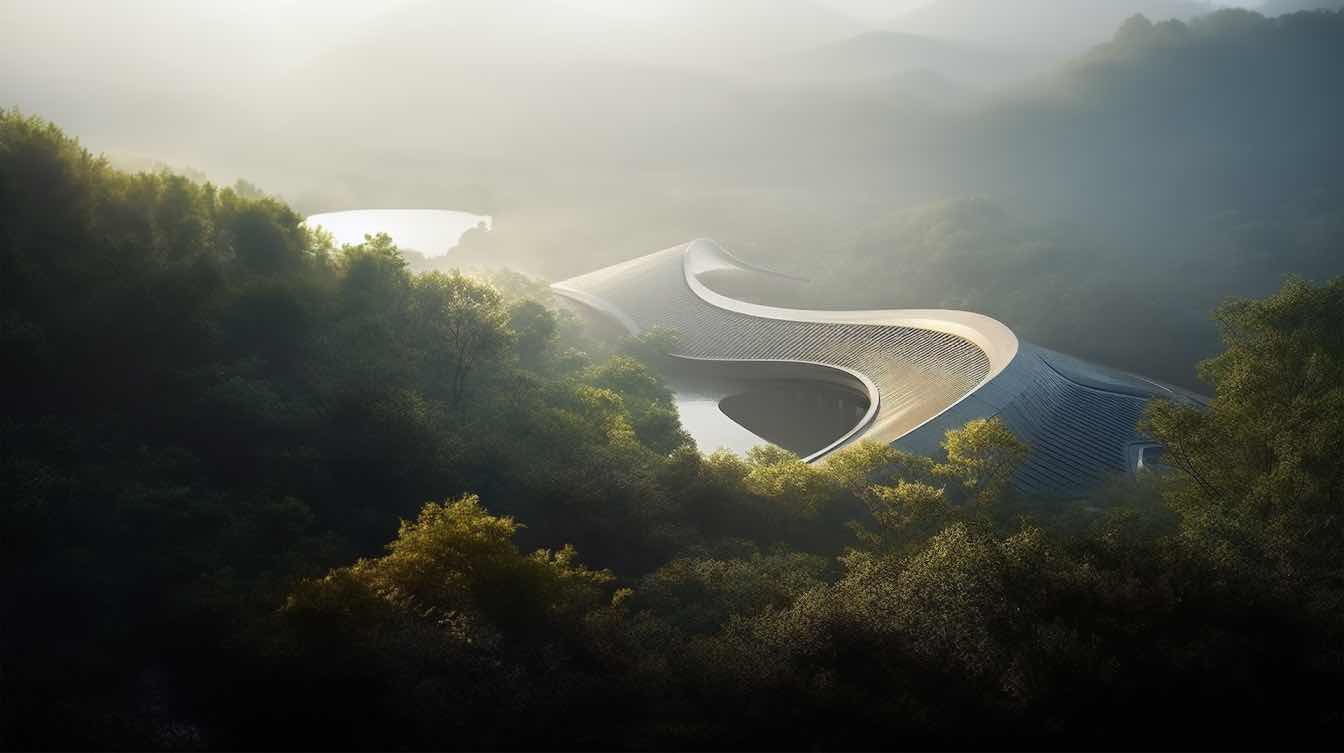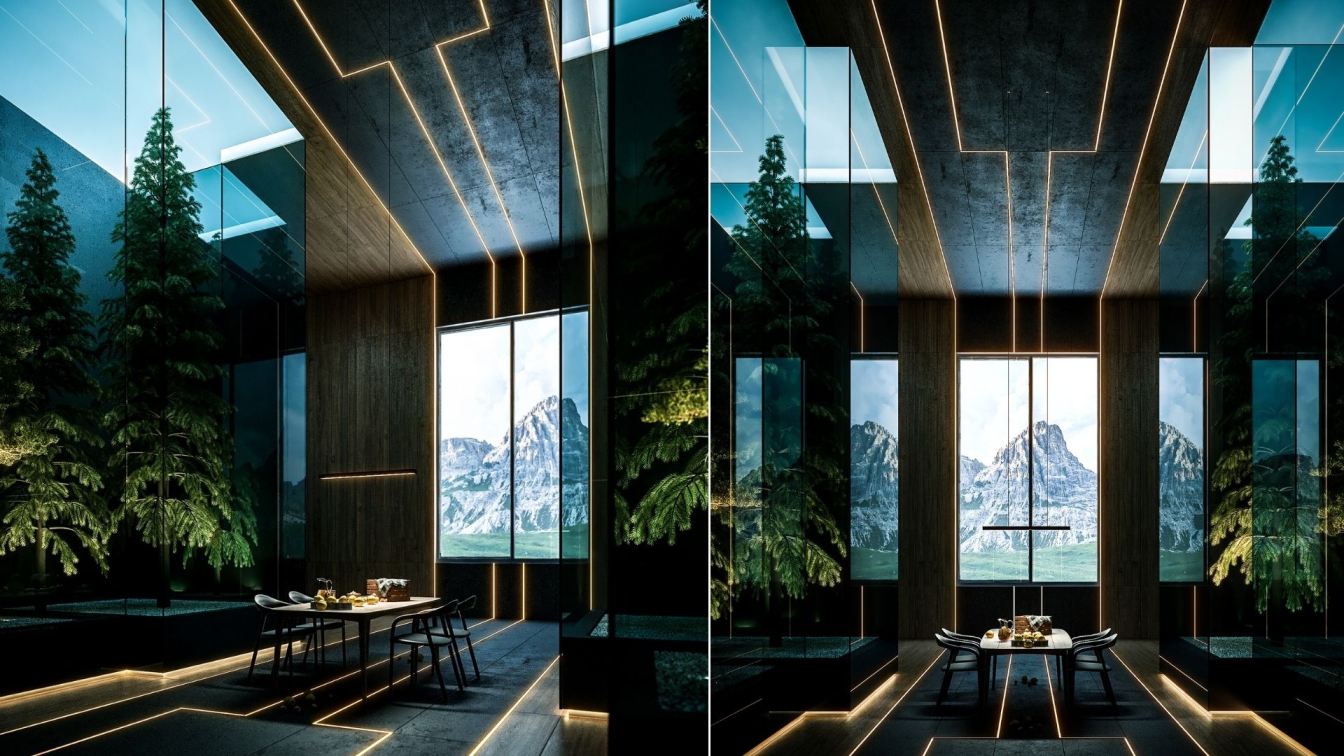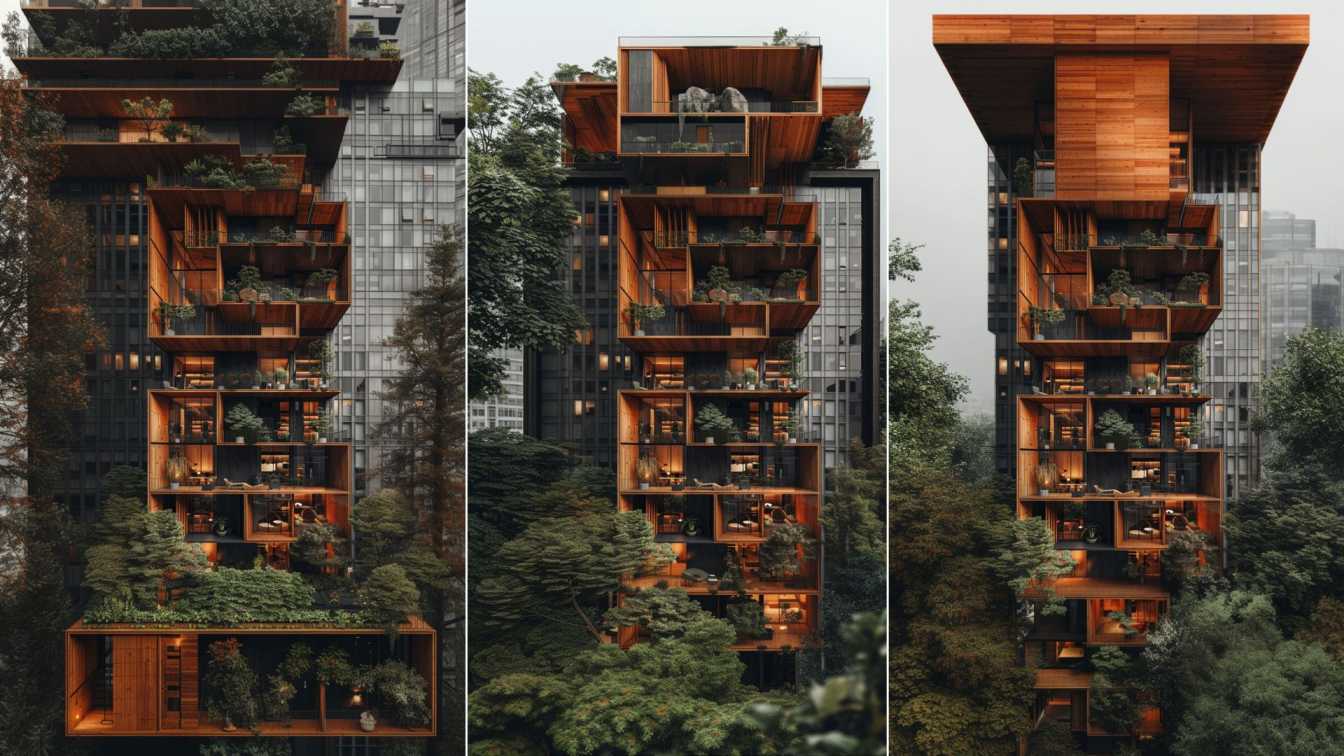Mohammad Hossein Rabbani Zade: a beacon of modernity nestled within the tranquil beauty of Italy's countryside. With a design ethos centered around minimalism and warmth, this 150-square-meter A-Frame house offers a sanctuary for families seeking both contemporary luxury and serene comfort.
As one approaches Lumina Loft, the striking façade immediately captures attention. A symphony of concrete and glass, the exterior showcases clean lines and geometric precision, inviting admiration from afar. Yet, it's not merely a sight to behold; it's a promise of the inviting haven that lies within.
Stepping over the threshold, visitors are enveloped in a sense of spaciousness and light. Floor-to-ceiling glass panels usher in natural light, infusing the interior with an ethereal glow that dances across the sleek surfaces. Here, the marriage of concrete and wood creates an ambiance of modern elegance and timeless warmth, beckoning guests to linger and explore.
The ground floor unfolds into a seamless blend of functional living spaces, thoughtfully designed to accommodate the needs of a modern family. A cozy living room, adorned with a bespoke TV wall, invites relaxation and intimate gatherings, while a chic dining zone sets the stage for memorable meals shared with loved ones. The kitchen, a masterpiece of contemporary design, boasts state-of-the-art appliances and ample workspace, inspiring culinary creativity and culinary delights.

Ascending the staircase, a sense of anticipation builds as one reaches the upper level, where the pièce de résistance awaits: the master bedroom. Here, modern luxury takes center stage as the boundaries between indoor and outdoor blur. With no walls or glass to obstruct the view, occupants can revel in the liberating sensation of fresh air and unobstructed vistas. The master bedroom becomes a private sanctuary, a retreat from the world, where tranquility reigns supreme.
But perhaps the most captivating feature awaits within the master ensuite: a bathtub, nestled in its own secluded alcove, exposed to the elements. Here, occupants can indulge in the ultimate luxury of a soak beneath the open sky, enveloped by the gentle embrace of nature. It's a testament to the inherent intimacy and privacy of Lumina Loft, where every detail is designed with the comfort and well-being of its inhabitants in mind.
In Lumina Loft, families will find not just a house, but a home—a place where modern sophistication meets timeless comfort, and where cherished memories are made. Welcome to a new chapter of contemporary living, where every moment is bathed in the warm glow of Lumina Loft.























