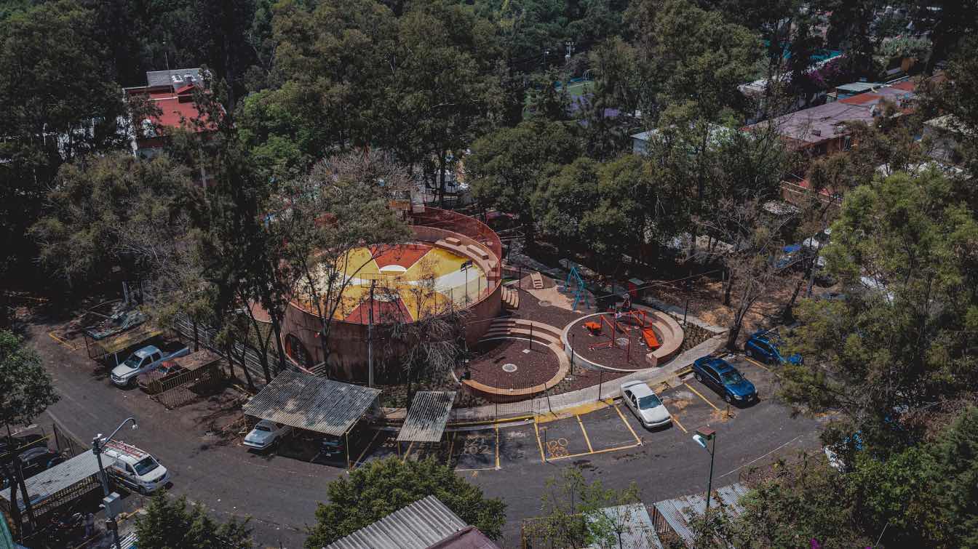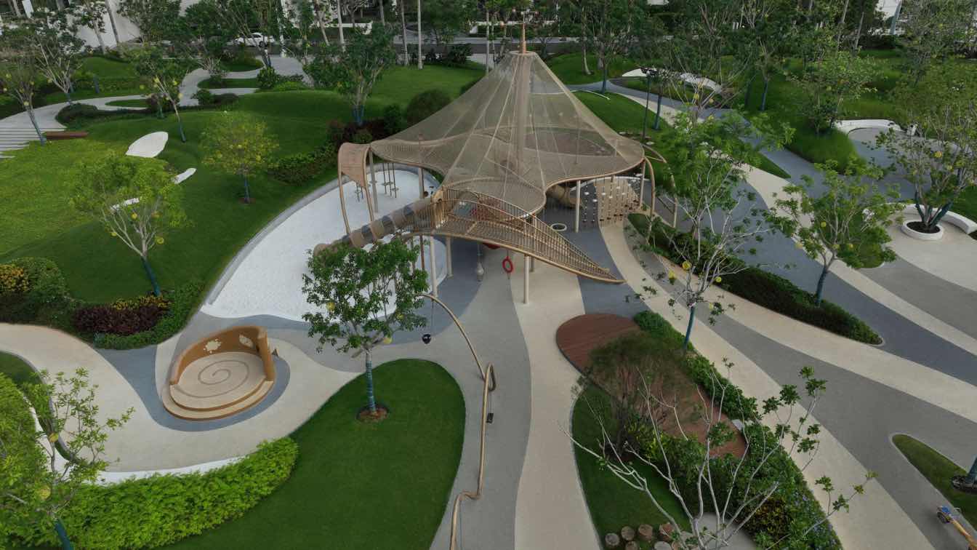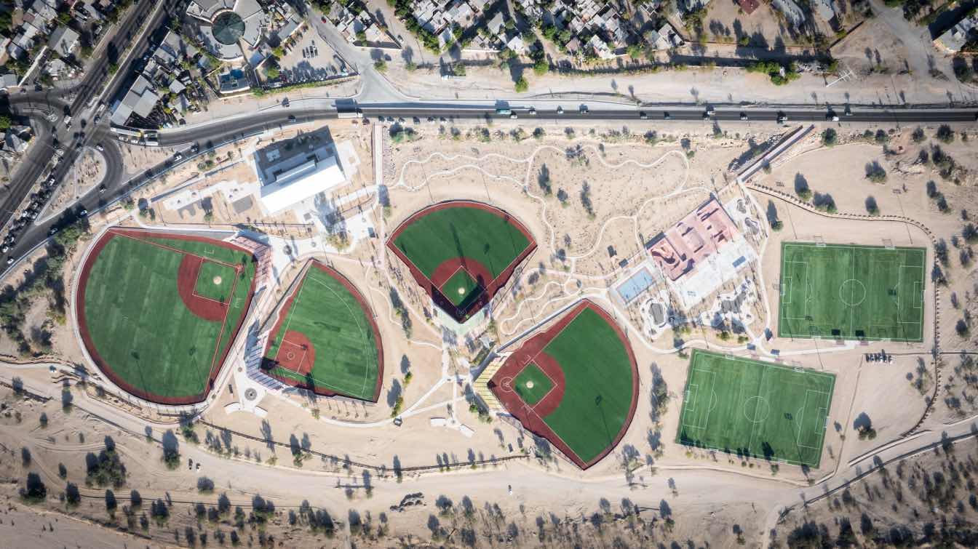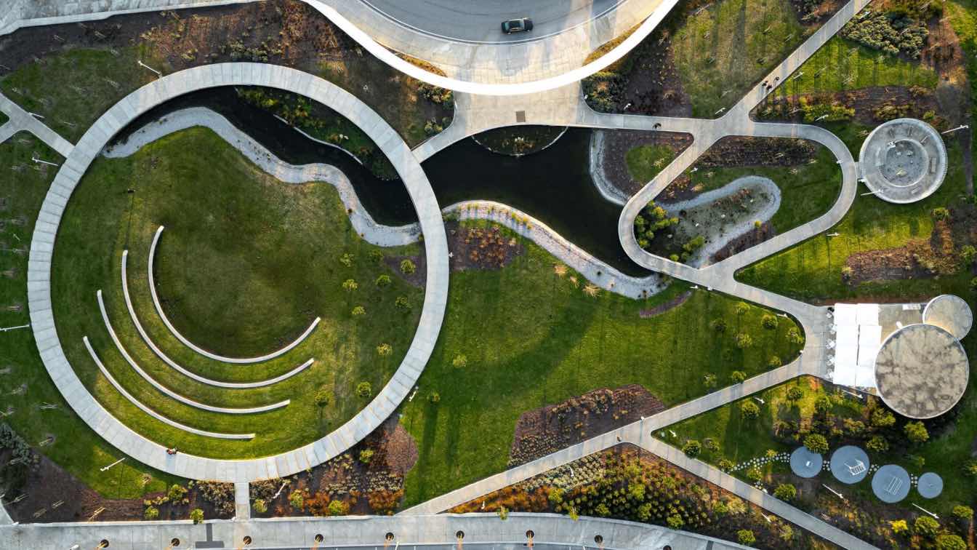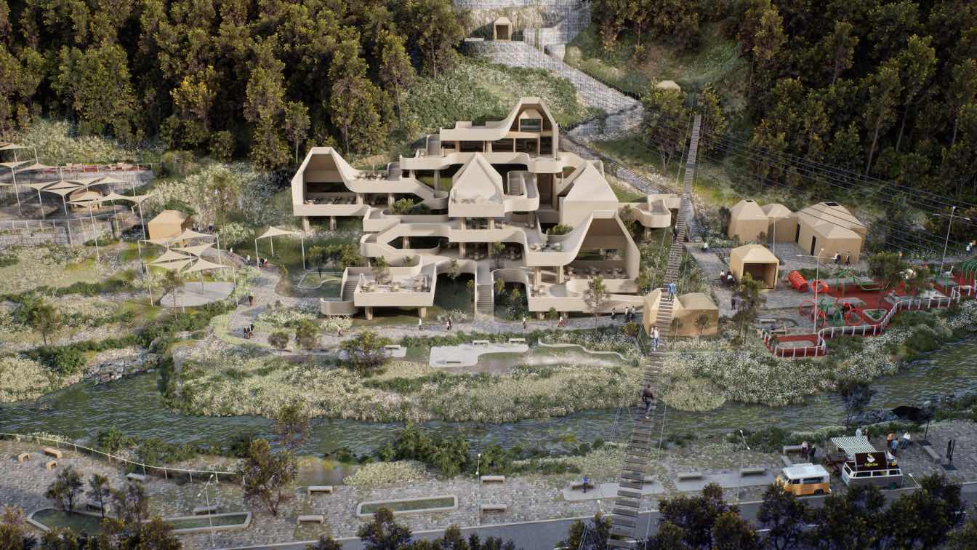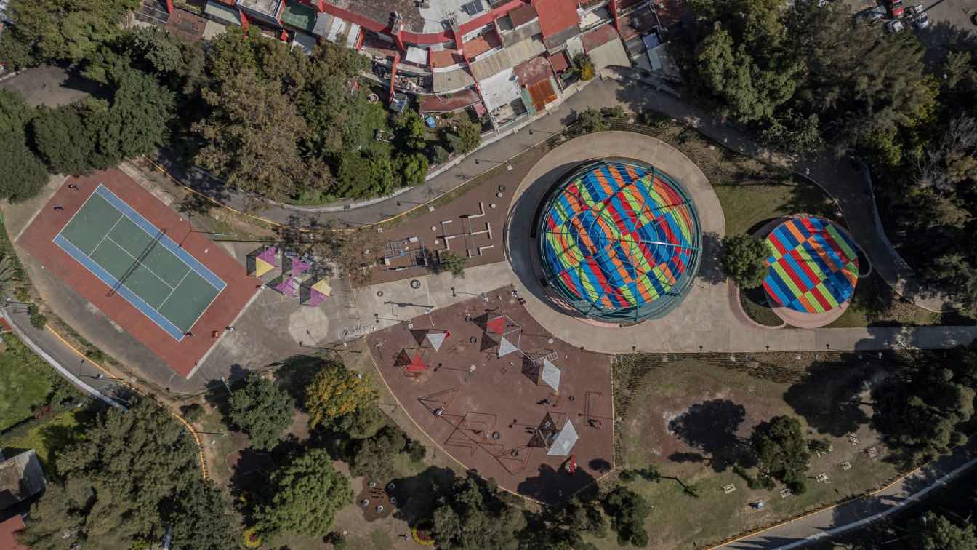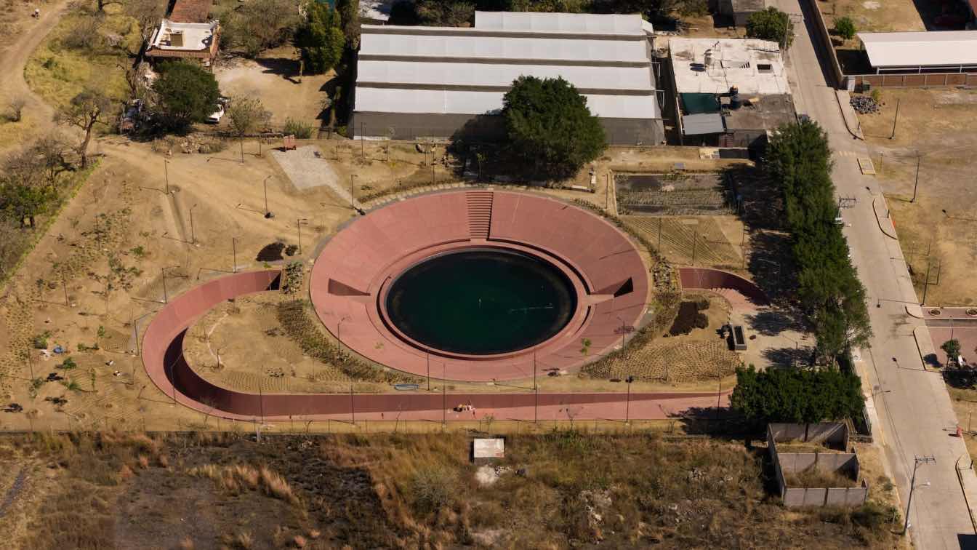Located on the western edge of Mexico City, the project developed by AMASA Estudio in the INFONAVIT Santa Fe Housing Complex faced one of the most complex contexts among the series of interventions carried out in 2024.
Project name
UH INFONAVIT Santa Fe
Architecture firm
AMASA Estudio, Andrea López + Agustín Pereyra
Location
Mexico City, Mexico
Photography
Zaickz Moz, Gerardo Reyes Bustamante
Principal architect
Andrea López, Agustín Pereyra
Design team
Roxana León, Jose Luis Flores, Gerardo Reyes, Yanahi Flaviel
Landscape
Maritza Hernandez
Civil engineer
Germán Muñoz
Structural engineer
Juan Felipe Heredia
Construction
Desarrolladora de Ideas y espacios, Alberto Cejudo
Typology
Public Space › Park
Located in Yazhou District of Sanya, Hainan Province, the site is adjacent to the coastline of Yazhou Bay and connects to the central park of Sanya Deep Sea Science and Technology City.
Project name
Sanya Yazhou Bay Science and Technology City Tonghai Park
Landscape Architecture
Chengdu MaiWei Landscape Architecture Studio(成都麦微景观建筑事务所)
Design team
Ma Qing , Teng Long , Liao Jiawei , Gao Qingying , Fu Lihong , Zheng Peng , Liu Lijun , Tang Changguo , Long Tingting , Yang Dan , Wang Qiong , Li Min
Collaborators
Design Guidance :Gan Weiwei. Chief Technical Engineer:Jin Liangliang
Contractor
Shenzhen Ocean Landscape Engineering Design Co., Ltd.(深圳市奥城景观工程设计有限公司)
Client
China Merchants Sanya Deep Sea Science and Technology City Development Co.,Ltd.(招商三亚深海科技城开发有限公司)
The Masterplan La Paz is a comprehensive urban regeneration proposal designed by CCA | Bernardo Quinzaños for the city of La Paz, Baja California Sur.
Project name
Masterplan & Conjunto Deportivo La Paz (Masterplan & Sports Complex La Paz)
Architecture firm
CCA | Bernardo Quinzaños
Location
La Paz, Baja California Sur, Mexico
Photography
Jaime Navarro
Principal architect
Bernardo Quinzaños
Design team
Santiago Vélez, Begoña Manzano, Andrés Suárez, Carlos Molina, Cristian Nieves, Miguel Izaguirre, Sara de la Cabada, André Torres, Abigaíl Zavaleta, Víctor Zúñiga, Pablo Ruiz, Scarlett Díaz
Construction
HABA, Alan Haro
Client
SEDATU, Municipio de La Paz
Typology
Public Space › Sports, Cultural
The challenge proposed the creation of an urban park with a large green area associated with recreational and leisure functions, for a plot of land of approximately 20,000 square meters located in the center of S.Cosme, without any utility for the city.
Project name
Parque Urbano Gondomar
Architecture firm
Paulo Merlini Architects
Location
Gondomar, Porto, Portugal
Photography
Ivo Tavares Studio
Principal architect
Paulo Merlini & André Santos Silva
Landscape Architecture
P4 - Artes e Técnicas da Paisagem
Collaborators
Inês Silva, Ana Rita Pinho
Typology
Public Space › Park
Dividing the site into three sections with a central “mobility zone” and utilizing the surrounding zones for services is an intriguing and functional approach. This layout strikes a balance between recreation and accessibility, offering a well-rounded experience for visitors.
Project name
Kelarsky Adventure Park
Architecture firm
Gelan Architects
Location
Kelardasht, Mazandaran, Iran
Tools used
Rhinoceros 3D, Unreal Engine
Principal architect
Mohammad Kaafy, Mahtab Hasani
Design team
Mahdi Mirahmadi
Collaborators
Shero Vartoumian, Ali Agheli
Visualization
Shayan Hoseini
Status
Under Construction
Typology
Public Space › Park
The project, developed by Andrea López and Agustín Pereyra (AMASA Estudio), focused on a comprehensive improvement strategy implemented within the communal areas of four of INFONAVIT’s most representative housing complexes in Mexico City: Iztacalco, Santa Fe, Culhuacán El Rosario, and Ignacio Chávez.
Project name
UH INFONAVIT Iztacalco
Architecture firm
AMASA Estudio, Andrea López + Agustín Pereyra
Location
Mexico City, Mexico
Photography
Zaickz Moz, Andres Cedillo, Gerardo Reyes
Principal architect
Andrea López, Agustín Pereyra
Collaborators
Roxana León, David Rivera, Luis Flores, Gerardo Reyes, Yanahi Flaviel
Landscape
Maritza Hernandez
Civil engineer
Germán Muñoz
Structural engineer
Juan Felipe Heredia
Construction
Desarrolladora de Ideas y espacios, Alberto Cejudo
Urban parks serve as vital oases within the concrete jungles of city life, providing recreational spaces, green spaces for the community, and areas promoting social interaction.
Written by
Liliana Alvarez
Photography
Ignacio Brosa
"Jagüey is the generic term used to refer to depressions in the ground or small artificial dams that store water from rainfall, intended for livestock purposes or to meet human needs. The objective of these constructions is to use the water as a watering place for at least four months of the year.
Project name
Parque El Jagüey
Architecture firm
Laboratorio Regional de Arquitectura + Alejandro Aparicio + Alin Wallach
Location
Atlatlahucan, Morelos, Mexico
Photography
Ana Paula Álvarez, Miguel Cobos
Principal architect
Alejandro Aparicio, Alin Wallach
Client
Secretariat of Agrarian, Territorial and Urban Development (SEDATU)
Typology
Public Space › Park

