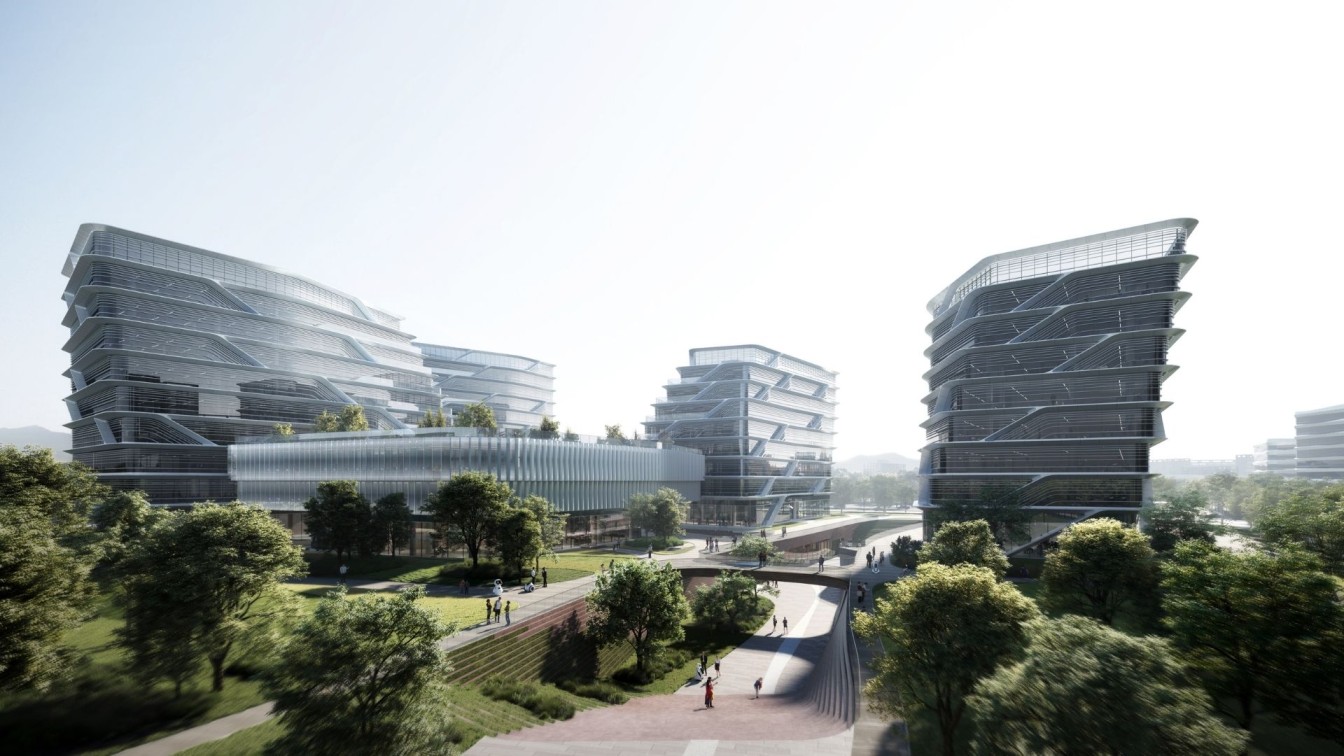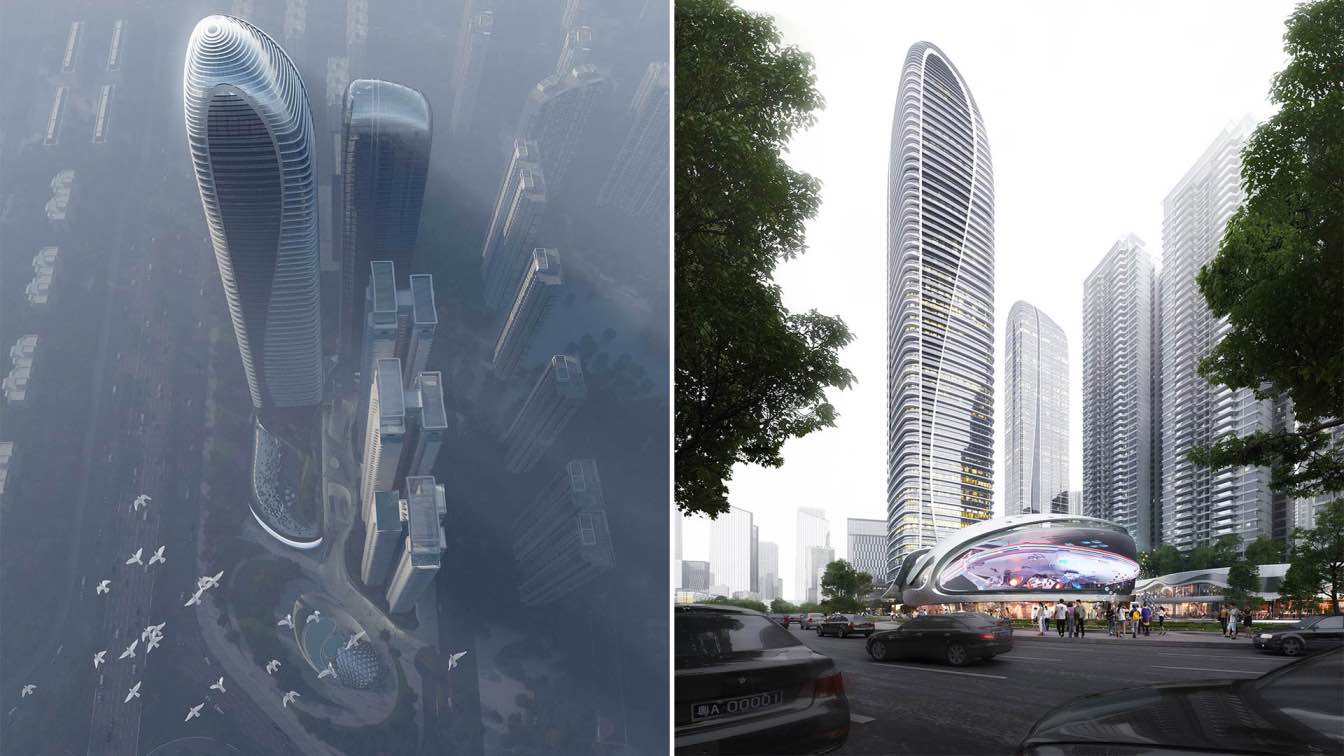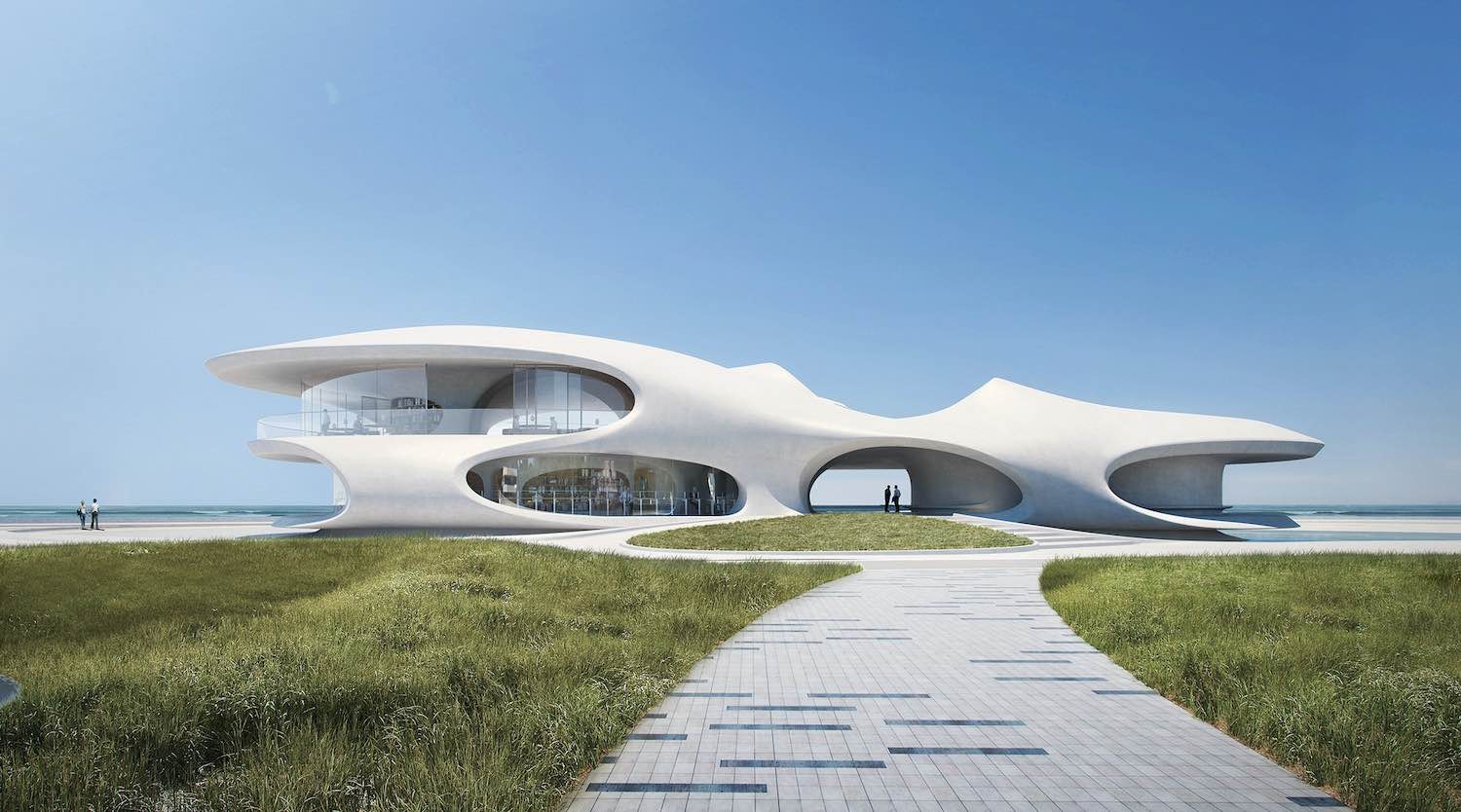West Mountain Innovation Valley, also called Beijing Collaborative Innovation Park, is one of of the Three-Hundred Key Projects of 2021 in Beijing. CAA is responsible for the planning and architectural design of the whole project. At present, the construction of the north plot in Phase I, which is the largest building group, has officially started...
Project name
Beijing Collaborative Innovation Park
Architecture firm
CAA architects
Location
Haidian, Beijing, China
Principal architect
Liu Haowei
Design team
Ye Wenjie, Edward Ednilao, Zhao Xingyun, Joseph Kahaya, Vicky Chen, Zhu Ying, Yan Jianxin, Deng Haibo, Yang Jing, Liu Hongliang, Charles Jiang, Cassie Cai, Luo Yuhang, Shen Ao, Xiao Peng, Su Lide
Built area
Gross Floor Area : 288,200㎡. Aboveground Floor Area: 186,000㎡. Underground Floor Area: 102,000㎡
Collaborators
Project Manager: Zhang Pan, Rachel Luo, Tang Xiaojing. Green Building Rating: China Green Building 3-Star Identification. Technical Director: Leo Dy . Aojima, Miriam Llorente. Structure Engineer: Wang Changxing. Construction General Contractor (Phase I): Beijing Construction Engineering Group Co., LTD. Engineering Supervision (phase I): Beijing ZhongXieCheng Project Management Co., Ltd. Visual Digital Tech Support: FANCY, BEN, SAN, STONE. Architecture Consulting Engineer: Wang Dongchun
Visualization
VISION DIGITAL,AGENT PAY
Client
Beijing Haidian District Sujiatuo Town Cooperative Economic Association
Typology
Commercial, Office Complex
The design draws inspiration from the motion of a koi fish leaping through a dragon gate, allegorising it to the pioneering spirit and upward development of the area. Through volume shifting, the podium is designed in a streamlined wave shape, to mirror the temperament of the coastal city.
Project name
Zhanjiang Yunhai No.1
Location
Zhanjiang, China
Principal architect
Dr.Andy Wen, Aedas Global Design Principal; Yijun Qian, Aedas Executive Director
Client
Zhanjiang Leji Investment Co.,Ltd
Typology
Hospitality › Hotels, apartments, retail streets, and vibrant leisure squares
Led by Ma Yansong, MAD Architects releases the design of the Wormhole Library, which sits on the coast in Haikou, Hainan Province in China.
The sensuously curved pavilion appears to be a “wormhole” that transcends time and space. It serves as a multi-functional building that allows visitors to re...




