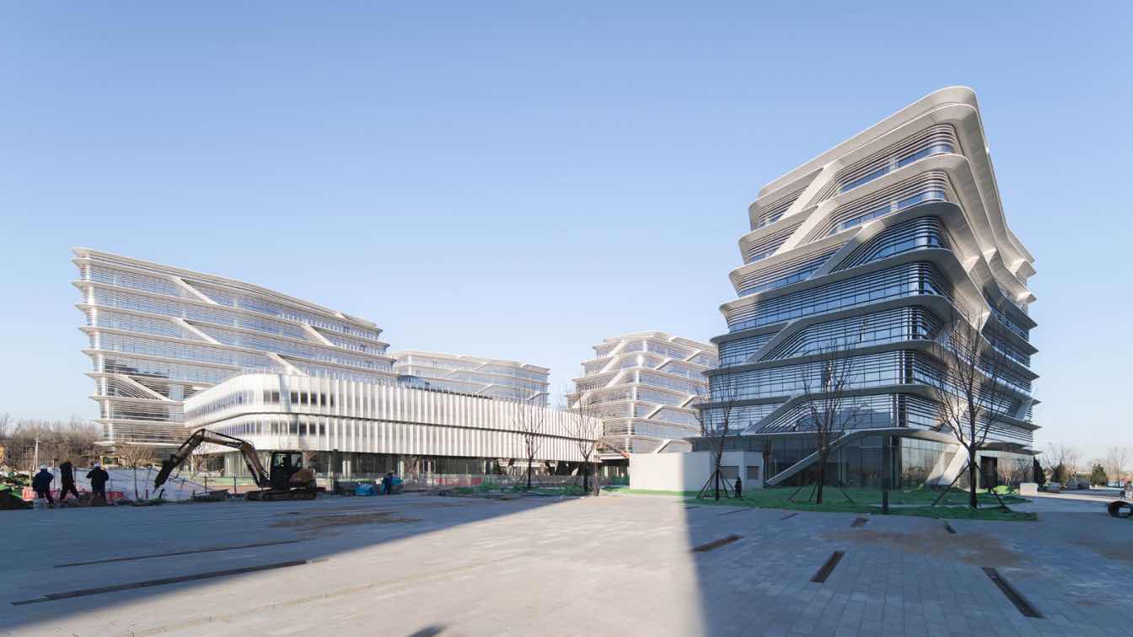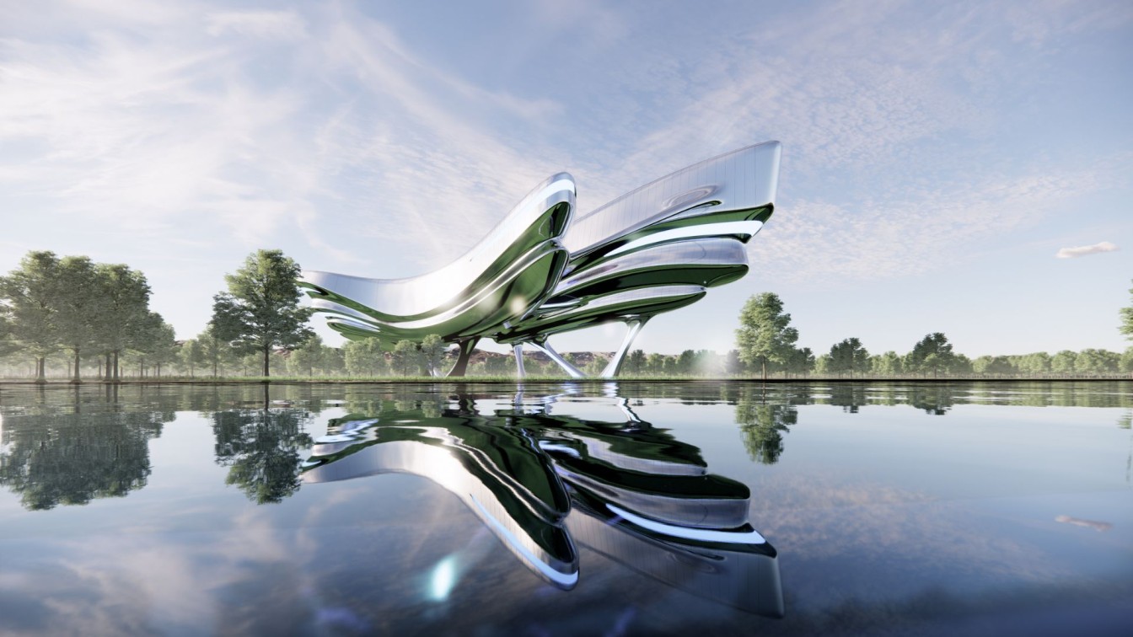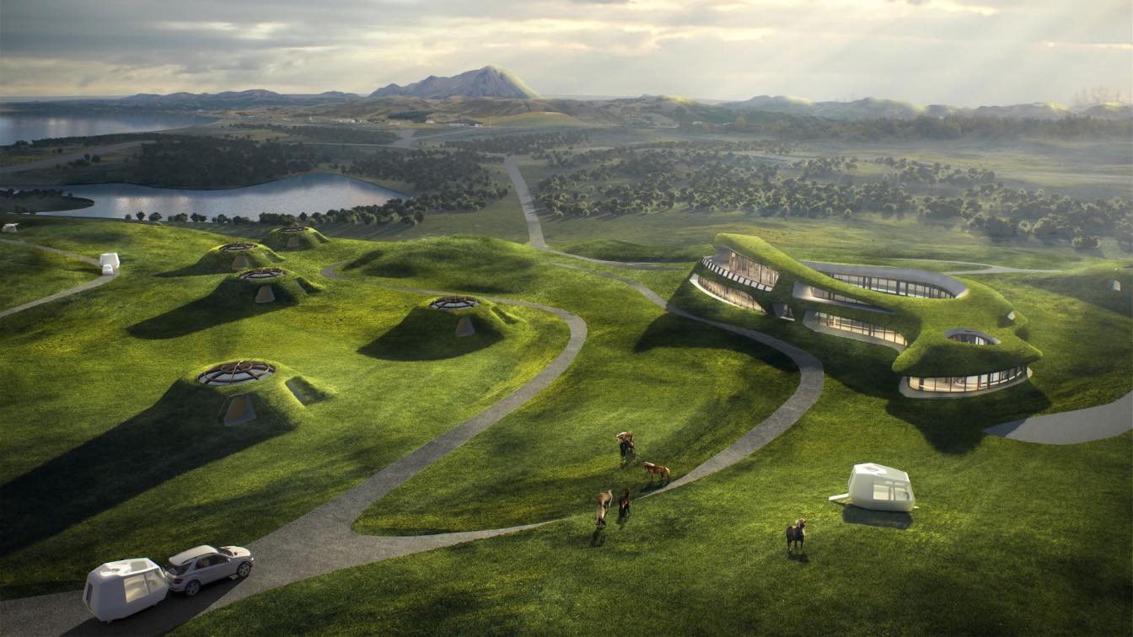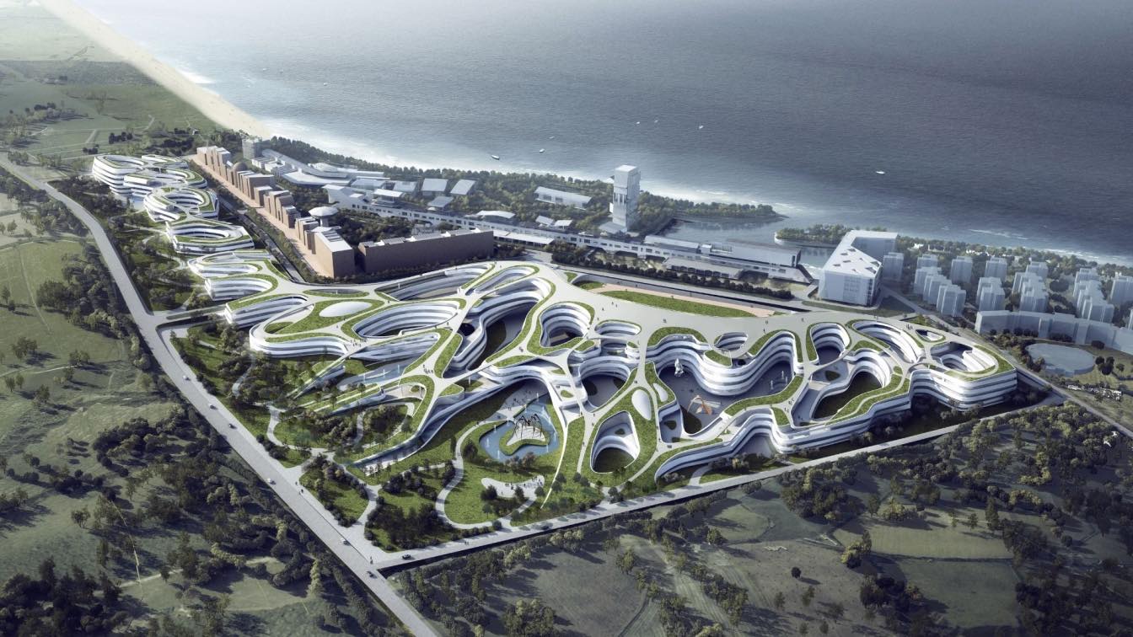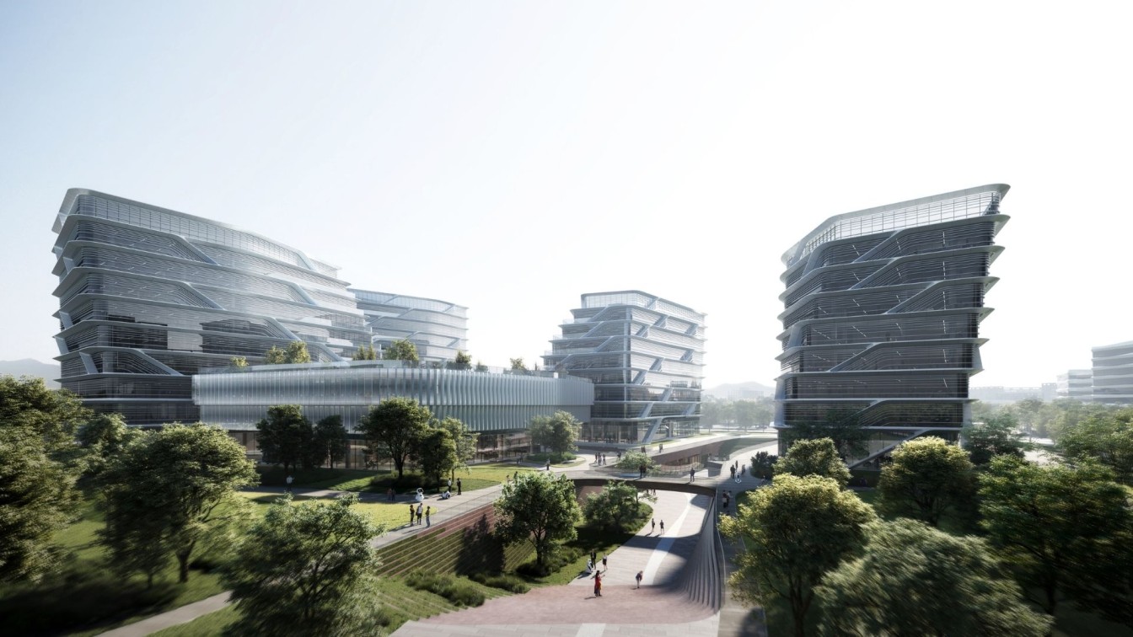CAA's vertical city garden ‘North·Yard’, designed with the concept of Oriental Futurism, is nearing completion at the foot of Beijing's West Mountain.
Project name
North·Yard - Beijing Collaborative Innovation Park
Architecture firm
CAA architects
Principal architect
Liu Haowei
Design team
Technical Director: Leo Dy. Aojima. Project Management: Zhang Pan, Rachel Luo, Tang Xiaojing. Architectural Consulting Expert: Wang Dongchun . Structural Consulting Expert: Wang Changxing. Design Team(Competition Phase): Zhao Xingyun, Edward Ednilao, Ye Wenjie, Joseph Kahaya, Vicky Chen, Charles Jiang, Xiao Peng, Su Lide, Luo Yuhang, Shen Ao. Design Team(Design Phase): Ye Wenjie, Will Shi, Miriam Llorente, Li Shuyao, Zhu Ying, Yan Jianxin, Deng Haibo, Yang Jing, Liu Hongliang, Li Jinze, Cassie Cai, Leo Yu, Liu Yutong, Zhao Qian, Lü Jing, Guo Yupeng, Mugabe Leon Paradis, Lin Xinyao, Somoll Chantheany.
Collaborators
Cooperative LDI: CCDI (Beijing) International Design Consulting Co. Ltd, China Construction Engineering Design Group Corporation Ltd. (CSCEC). Landscape Designer: CAA architects, Guangzhou S.P.I Design Co., Ltd. Planning and Design Consultant: Beijing Urban Construction Design & Development Group Creative Center of Planning and Research Institute. Industrial Planning Research: Studio 11, School of Architecture of CAFA. Facade Consultant: China Construction & Architecture Technology Co., Ltd (CCAT). Lighting Design Consultant: China Construction & Architecture Technology Co., Ltd (CCAT). Green Building Consultant: Beijing ShiChuangXinCheng Energy-Saving Technology Co., Ltd. Business Planning Consultant: Beijing JiaYiHuXiao Business Management Co., Ltd . Construction General Contractor: Beijing Construction Engineering Group Co., LTD. Engineering Supervision: Beijing ZhongXieCheng Project Management Co., Ltd. Visual Digital Presentation: SAN, FANCY, BEN, ART Architectural Photography: DONG Image Model Photography: VISION DIGITAL, AGENT PAY
Interior design
CAA architects, Beijing Urban Construction Design & Development Group Co., Ltd
Landscape
CAA architects, Guangzhou S.P.I Design Co., Ltd
Visualization
SAN, FANCY, BEN, ART
Tools used
Rhinoceros 3D, V-ray, Autodesk 3ds Max, Enscape, AutoCAD
Material
Facade Glass - Haiyang Shunda. Aluminum Cladding Panel – Jinzhu, Dahua Rixin. Aluminum Profiles – AAG (Asia Alminum Group). GRC (Glass Fiber Reinforced Concrete) – Hebei Longteng
Client
Beijing Haidian District Sujiatuo Town Cooperative Economic Association, Xinmu Real Estate Development Co., Ltd.
Status
Nearing Complection
Typology
Commercial › Office
The world’s first Sphinx Meta Theater Festival has invited Mr. Liu Haowei to lead CAA architects in designing a theatrical city in the Metaverse world, called the Dionysus Theater. The project has been developed and built jointly by META CAALAB and Baidu's technical team, and is now available on China's largest metaverse platform, Baidu XIRANG.
Project name
Dionysus Theater
Architecture firm
CAA Architects, META CAALAB
Principal architect
Liu Haowei
Design team
Li Shuyao, Lu Jingli
Collaborators
Project Architect (Design and Technology): Ye Wenjie; Cooperative Development Technical Team: Baidu XIRANG; Author: META CAALAB
Client
Sphinx Meta Theater Festival
Typology
Cultural > Theater
The project is CAA's design scheme for the international competition "Iceland Aurora Station". Combined with the unique geographical environment of the volcanic region of Iceland, the traditional local construction technology of turf house is used to integrate the architecture with the landscape, respect the nature, integrate it into the nature, an...
Project name
Iceland Aurora Station
Architecture firm
CAA Architects
Principal architect
Liu Haowei
Design team
Felix Amiss, Edward Ednilao, Zhang Pan, Zhao Xingyun, Deng Yue, Tang Lu, Ren Zhuoying
Visualization
CAA Architects
CAA architects led by Liu Haowei announced the planning and architectural scheme of CAFA Qingdao Campus, which is directly entrusted by the Client. The new campus is a key strategic project for the Central Academy of Fine Arts (CAFA) to launch the new century strategy for the future.
Project name
CAFA Qingdao Campus
Architecture firm
CAA architects
Location
West Coast New Area, Qingdao, Shandong Province, China
Principal architect
Liu Haowei
Design team
Felix Amiss, Edward Ednilao, Zhao Xingyun, Zhang Pan, Ren Zhuoying, Deng Yue, Edvan·Muliana
Collaborators
Cooperative LDI: Beijing Urban Engineering Design & Research Institute Co., Ltd
Client
Central Academy of Fine Arts (CAFA),Qingdao Kechuang Investment Development Group Co., Ltd
Typology
Cultural Architecture › Central Academy of Fine Arts
West Mountain Innovation Valley, also called Beijing Collaborative Innovation Park, is one of of the Three-Hundred Key Projects of 2021 in Beijing. CAA is responsible for the planning and architectural design of the whole project. At present, the construction of the north plot in Phase I, which is the largest building group, has officially started...
Project name
Beijing Collaborative Innovation Park
Architecture firm
CAA architects
Location
Haidian, Beijing, China
Principal architect
Liu Haowei
Design team
Ye Wenjie, Edward Ednilao, Zhao Xingyun, Joseph Kahaya, Vicky Chen, Zhu Ying, Yan Jianxin, Deng Haibo, Yang Jing, Liu Hongliang, Charles Jiang, Cassie Cai, Luo Yuhang, Shen Ao, Xiao Peng, Su Lide
Built area
Gross Floor Area : 288,200㎡. Aboveground Floor Area: 186,000㎡. Underground Floor Area: 102,000㎡
Collaborators
Project Manager: Zhang Pan, Rachel Luo, Tang Xiaojing. Green Building Rating: China Green Building 3-Star Identification. Technical Director: Leo Dy . Aojima, Miriam Llorente. Structure Engineer: Wang Changxing. Construction General Contractor (Phase I): Beijing Construction Engineering Group Co., LTD. Engineering Supervision (phase I): Beijing ZhongXieCheng Project Management Co., Ltd. Visual Digital Tech Support: FANCY, BEN, SAN, STONE. Architecture Consulting Engineer: Wang Dongchun
Visualization
VISION DIGITAL,AGENT PAY
Client
Beijing Haidian District Sujiatuo Town Cooperative Economic Association
Typology
Commercial, Office Complex

