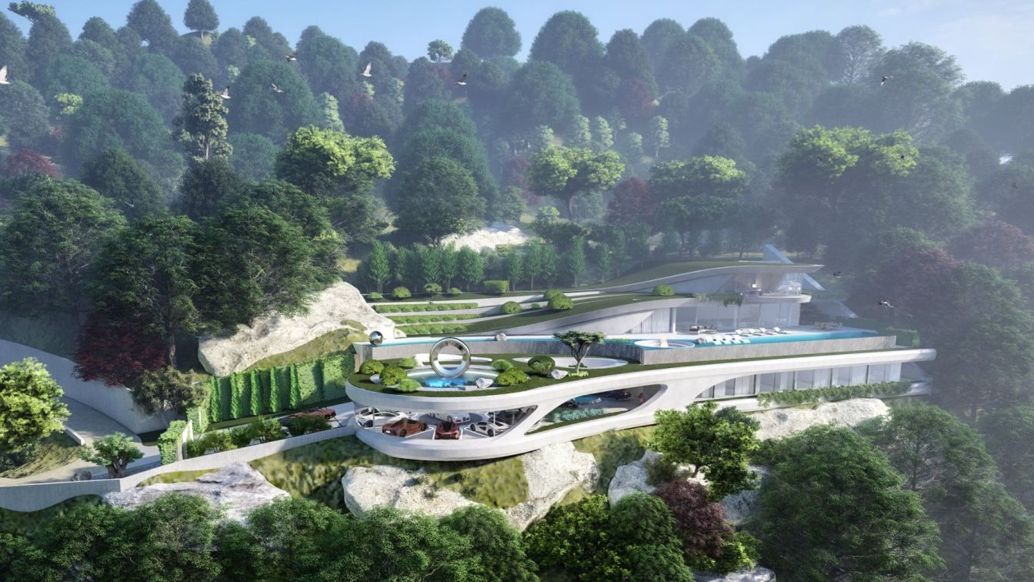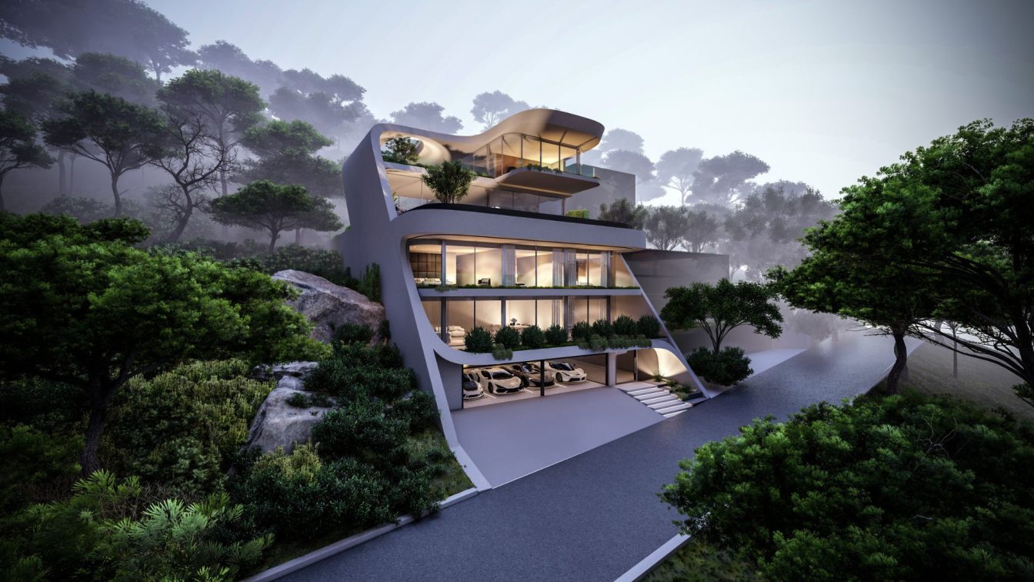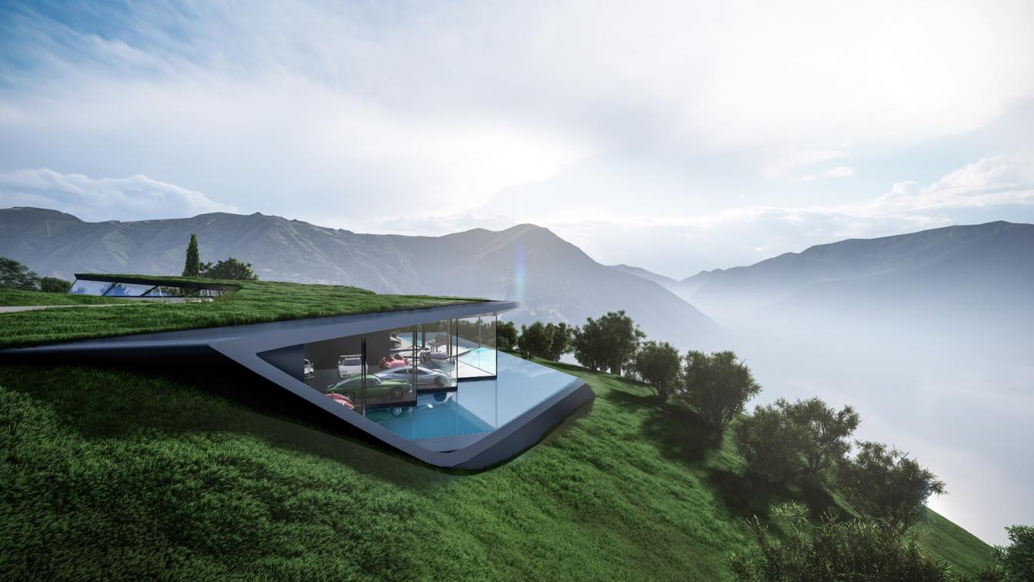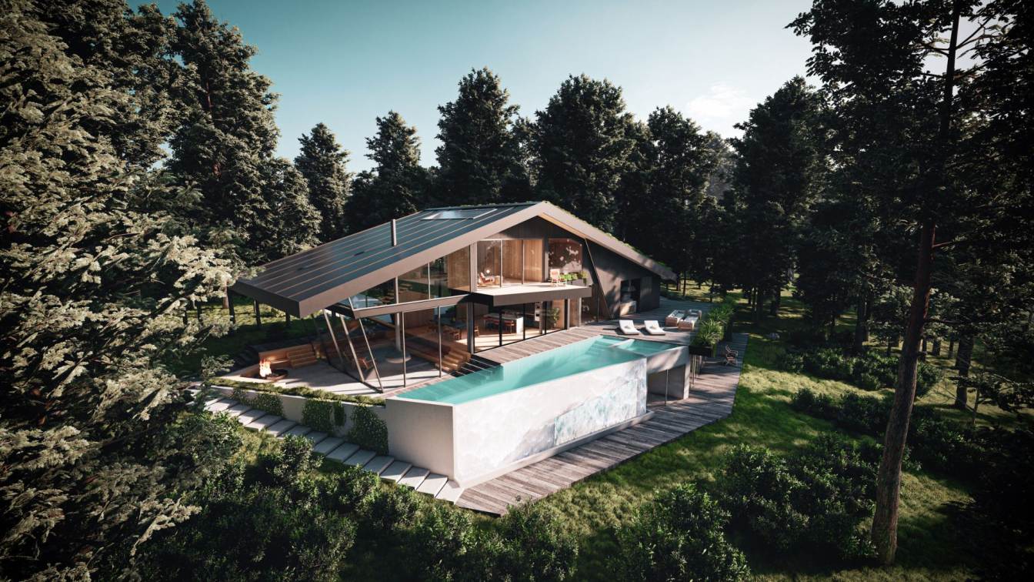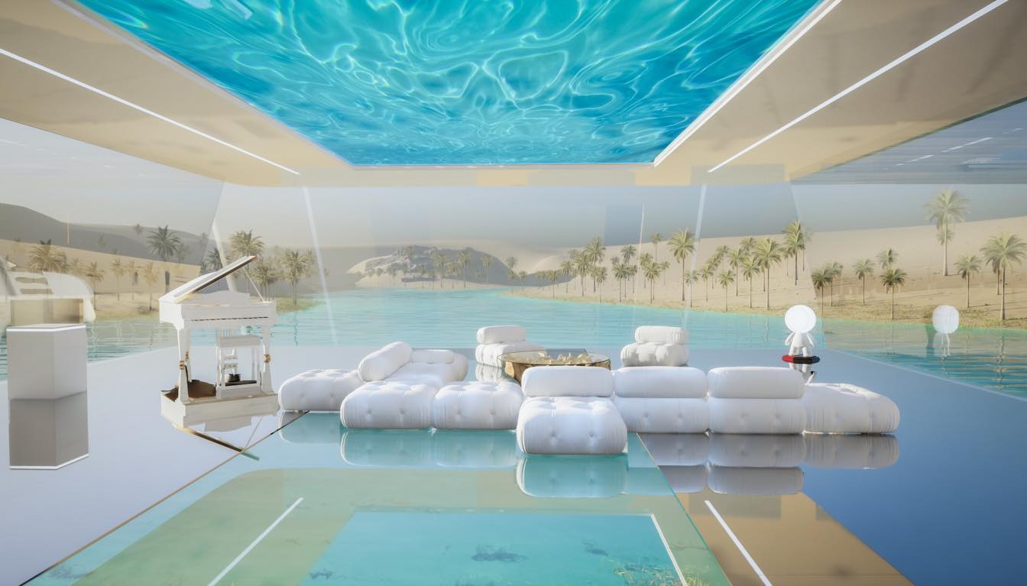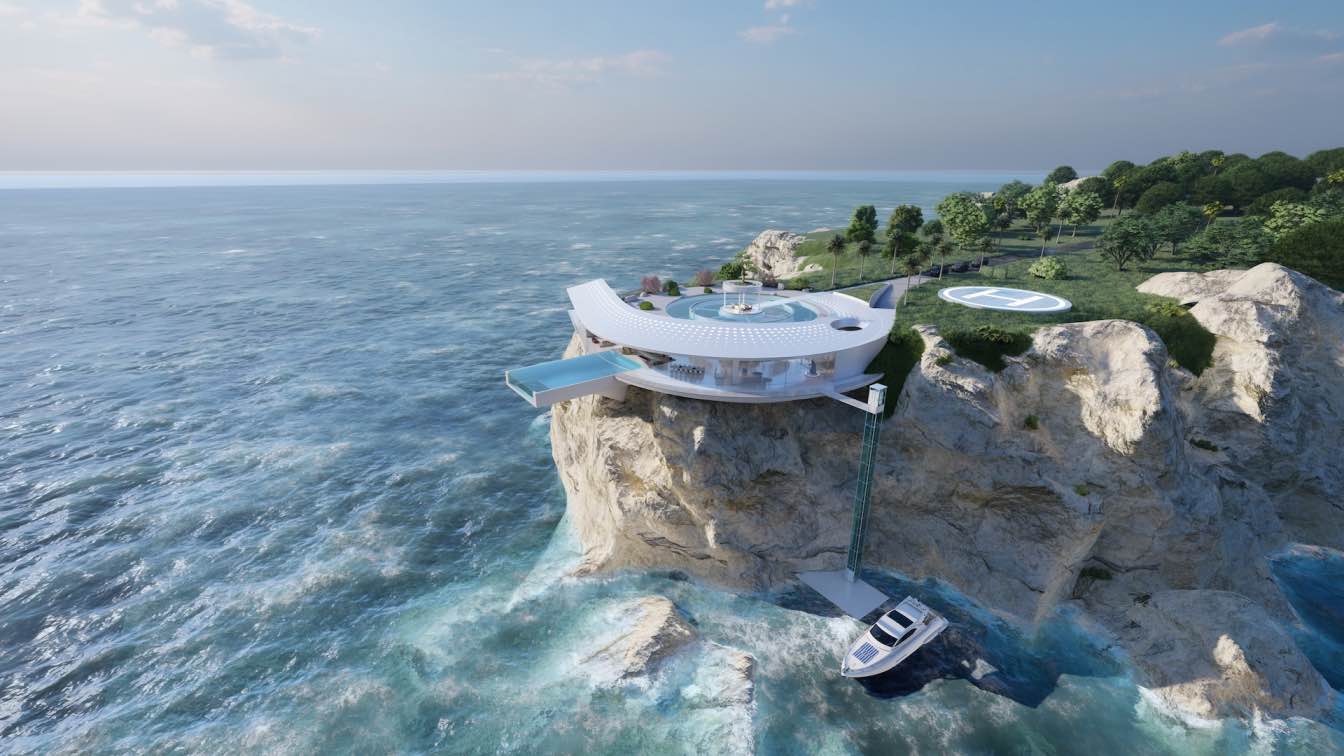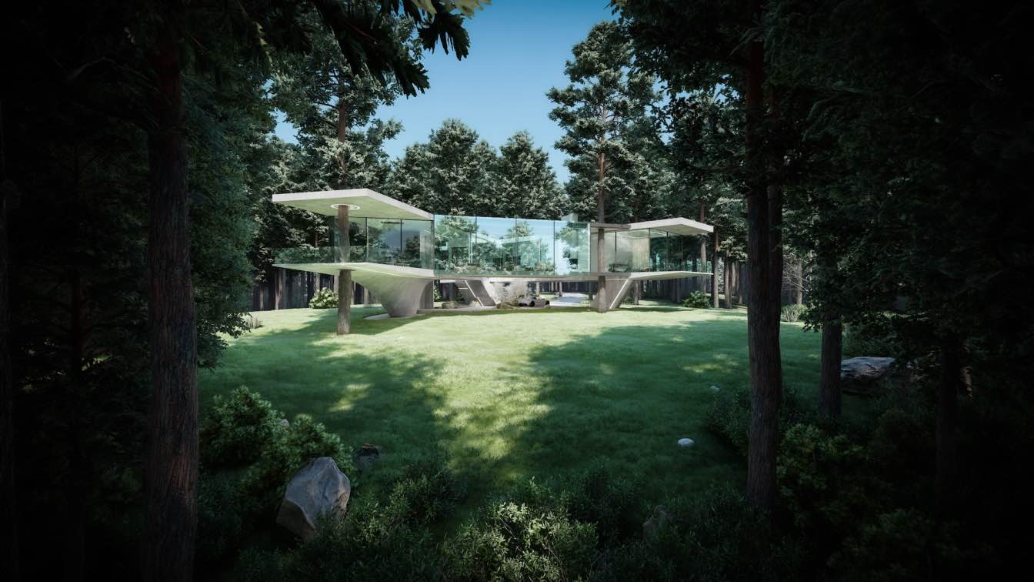Wave House is a conceptual architectural design for a residence suited in Cape Town, South Africa, nestled on a challenging and steep terrain. The primary concept driving this design is the use of multiple graceful curves emerging from the natural landscape to sculpt the house's main form, evoking the shape of a wave.
Architecture firm
Omar Hakim
Location
Cape town, South Africa
Tools used
Rhinoceros 3d, Adobe Photoshop, Lumion
Principal architect
Omar Hakim
Typology
Residential › House
House C25 is a conceptual design for a residence situated in Cape Town, South Africa, nestled on a steep terrain. The main concept underpinning this design is the embodiment of unity and flow. A single, uninterrupted line elegantly connects the ground floor to the roof, seamlessly merging all four levels into a continuous and harmonious form.
Architecture firm
Omar Hakim
Location
Cape town, South Africa
Tools used
Rhinoceros 3D, Adobe Photoshop, Lumion
Principal architect
Omar Hakim
Typology
Residential › House
Villa Nero is a concept house overlooking Lake Como, designed to blend seamlessly into the mountainous terrain with a green roof that perfectly complements the surrounding greenery. The villa's design strikes a balance between luxury and minimalism, characterized by its sleek lines and uncluttered space.
Architecture firm
Omar Hakim
Location
Lake Como, Italy
Tools used
Rhinoceros 3D, Grasshopper, Lumion, Adobe Photoshop
Principal architect
Omar Hakim
Typology
Residential › House
The Lake House is a holiday retreat that offers a combination of luxury, sustainability, and natural beauty. Located just a 2-hour drive from New York in Connecticut, and overlooking the Winchester Lake, it is surrounded by lush greenery, providing privacy and tranquility for its occupants. The unique A-frame design of the house was the client's fi...
Architecture firm
Omar Hakim
Location
Connecticut, USA
Tools used
Rhinoceros 3D, Grasshopper, Unreal Engine, Adobe Photoshop, Lumion
Principal architect
Omar Hakim
Typology
Residential › House
Desert House is a conceptual house designed for a virtual world located in a desert environment with stunning views of an oasis. The house is primarily made of glass ,steel and concrete , with a rooftop pool that can be seen from below with Hidden stairs blend seamlessly with the pool.
Project name
Desert House
Architecture firm
Omar Hakim
Tools used
Rhinoceros 3D, Grasshopper, Unreal Engine, Adobe Photoshop
Principal architect
Omar Hakim
Typology
Residential › House
Upside down exhibition: in a virtual world where the forces and physics of the real world don't apply but it can be controlled and it can play a role in the design itself.
It's a great opportunity to experience new ideas that might seem impossible in real life.
Project name
Upside-down Exhibition
Tools used
Rhinoceros 3D, Grasshopper, Lumion, Adobe Photoshop, Blender
Principal architect
Omar Hakim
Supervillain House in The Metaverse inspired by the latest James Bond movie and the Iron Man house. The house is sitting on a cliff with a view towards the ocean.
Project name
Supervillain House
Architecture firm
Omar Hakim
Tools used
Rhinoceros 3D, Grasshopper, Lumion, Adobe Photoshop, Blender
Principal architect
Omar Hakim
Typology
Residential › House
The concept is located in a pine forest. The main idea of the design is to preserve as many trees as possible and let the trees play a significant role in the design processes and be a part of the design itself.
Project name
Forest House
Architecture firm
Omar Hakim
Tools used
Rhinoceros 3D, Grasshopper, Lumion , Adobe Photoshop
Principal architect
Omar Hakim
Typology
Residential › House

