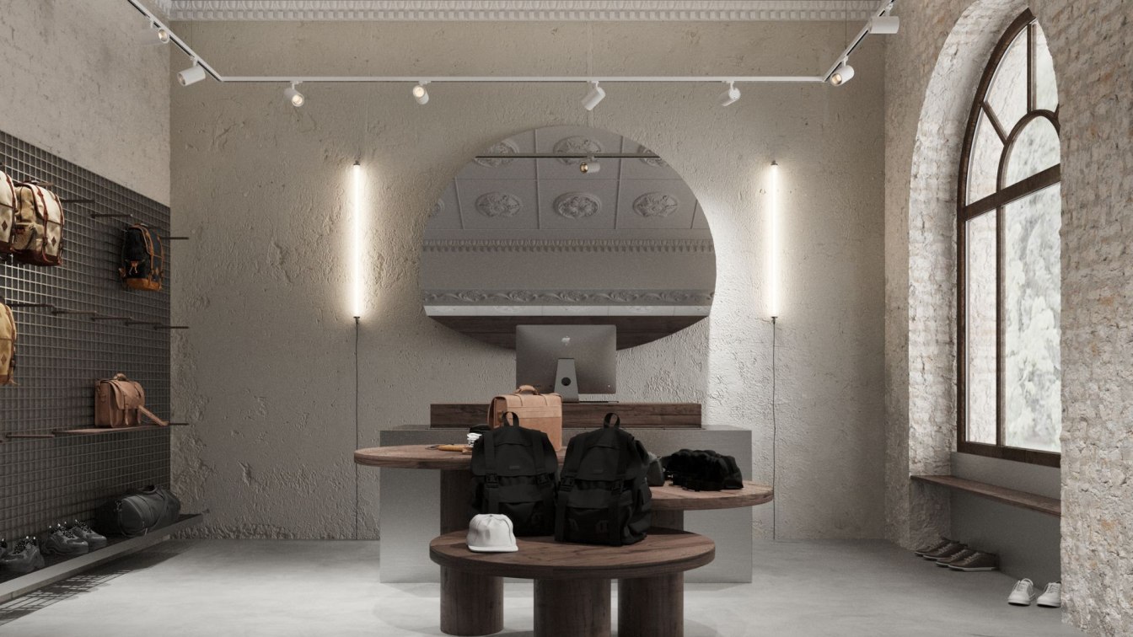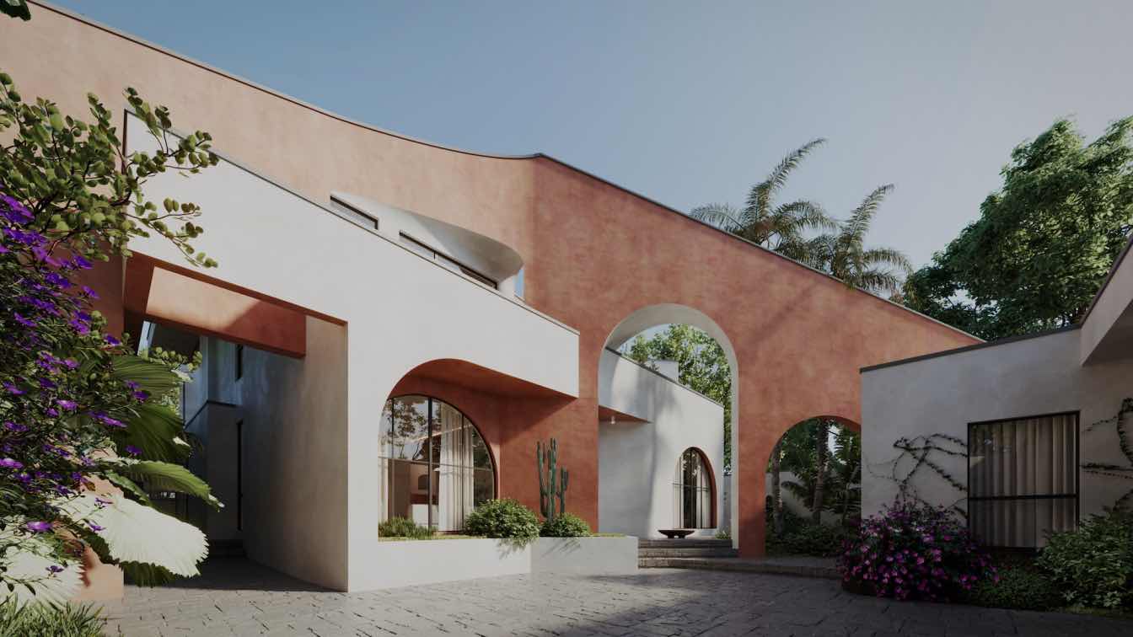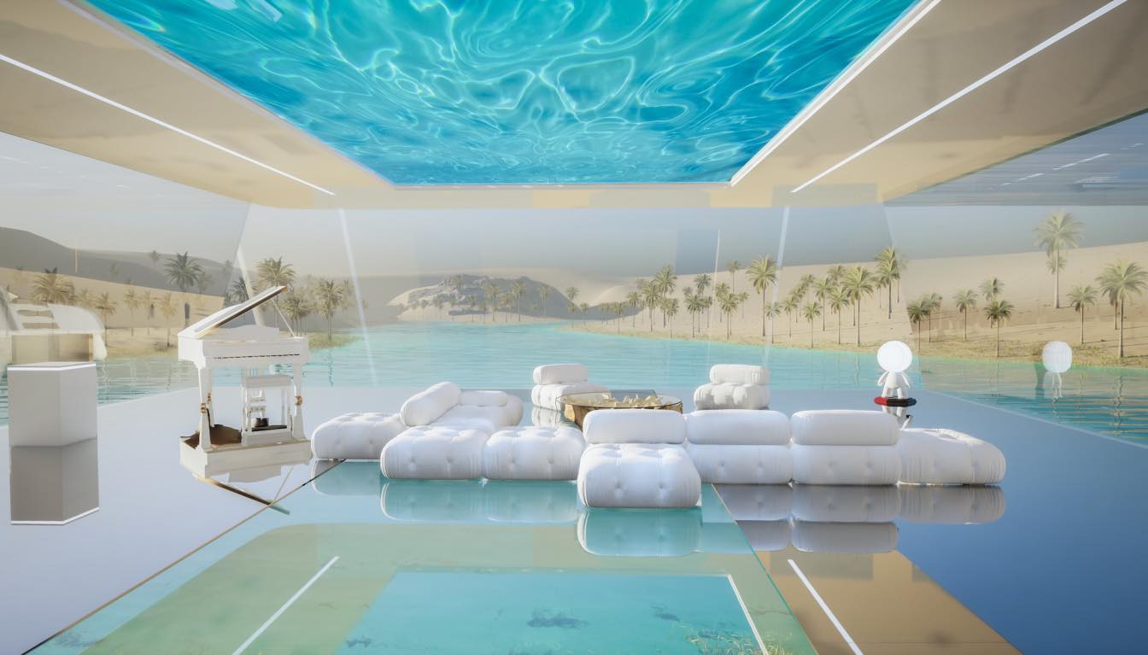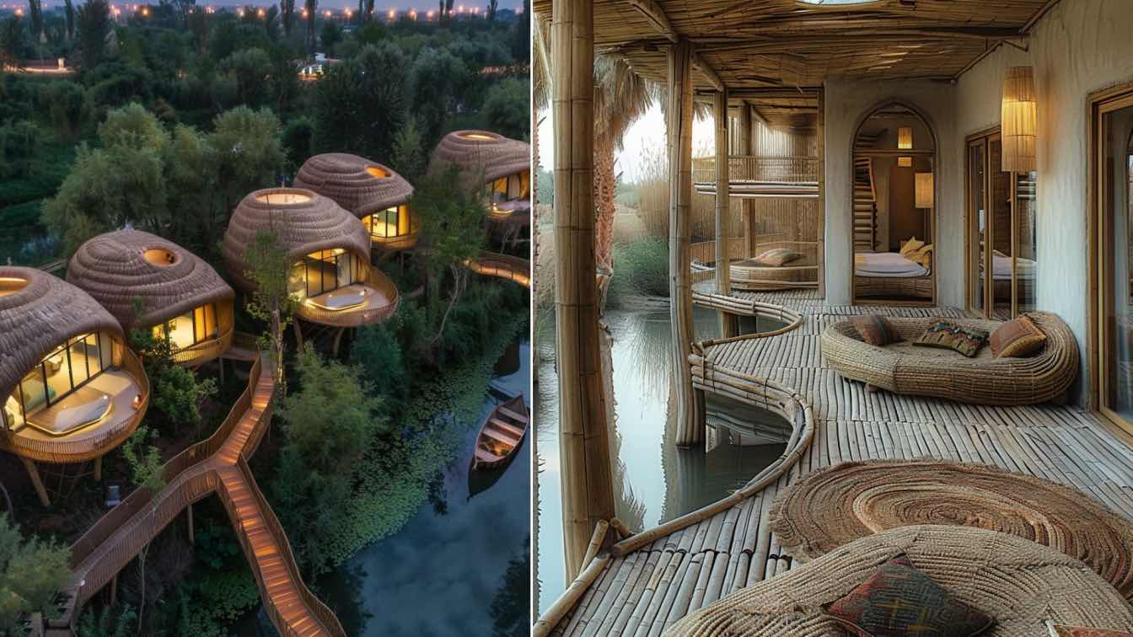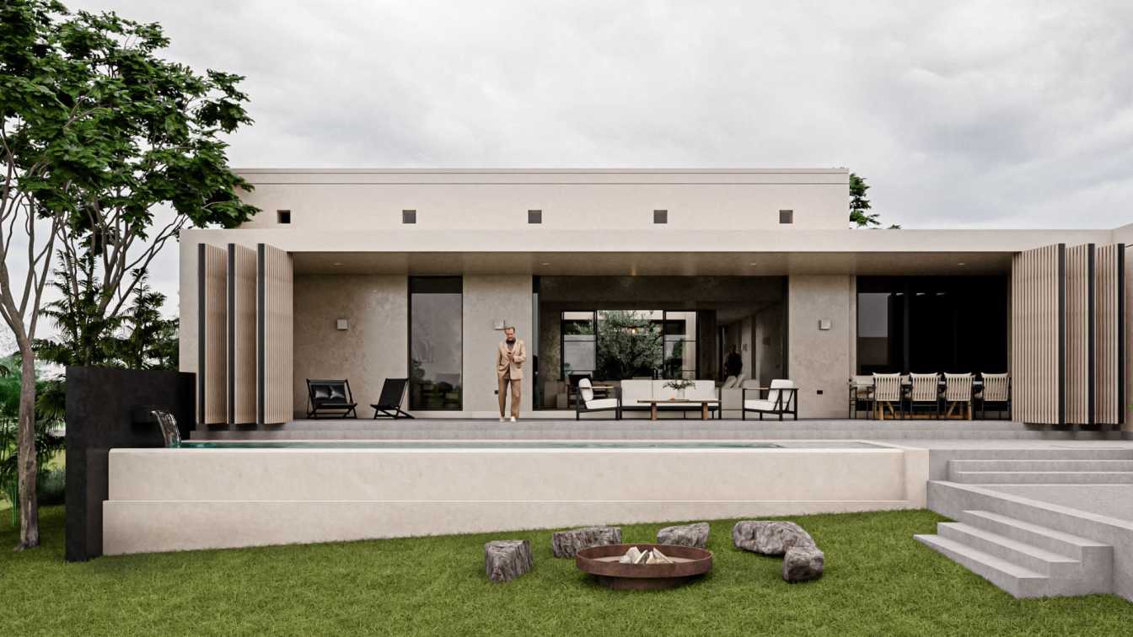Between The Walls: Proriz is a showroom project in a historic building in the heart of Kyiv. It is also combined with a café.
A special feature of this interior is its history. The house was built in the middle of the last century on Prorizna Street. Thick walls, 4.5 meters height ceilings, large rooms and radial windows - this is the legacy that dictated the rules of the future interior. Moreover, wae decided to keep the plaster on some walls. Looking at these walls, you immediately move to the middle of the twentieth century, trying to guess how much these walls have seen. As far as we know, it used to be an atelier here a long time ago, but then the premises were bought for other purposes and it was horribly distorted, as it was often the case in the 1990s and the 2000s. In the front room there was once a plaster stucco on the ceiling, which was ruthlessly pierced and which we were able to restore in the end.
We developed this project with a rather non-trivial goal. The first one was to preserve as much of the history of the house as possible. The second was to create a showroom that will feature many different brands of different products: bicycles, backpacks, clothing and more. The third was to use a part of the room for a cafe, with a possibility to hold lectures from time to time at its area. For this purpose we added a projector and added the mobile furniture. The fourth was to build a second floor above the bathrooms and kitchen for staff which will have several workplaces for employees and storage space. This was quite a difficult task for such an area, but we succeeded! The project turned out to be functional, attractive and fully met the needs of the client's business.



















