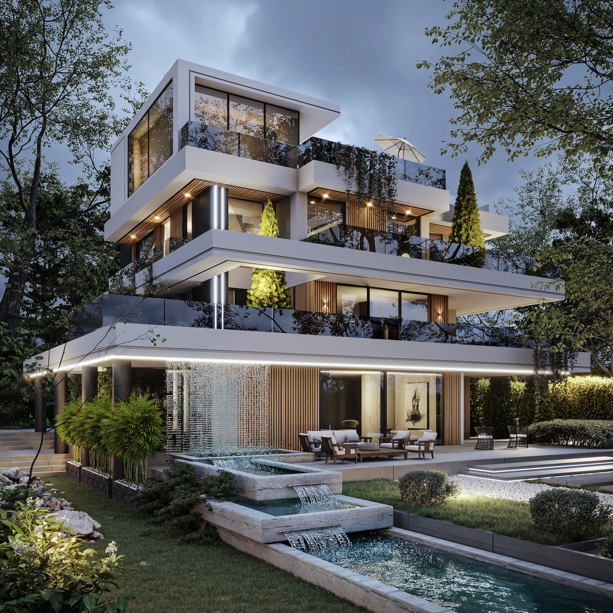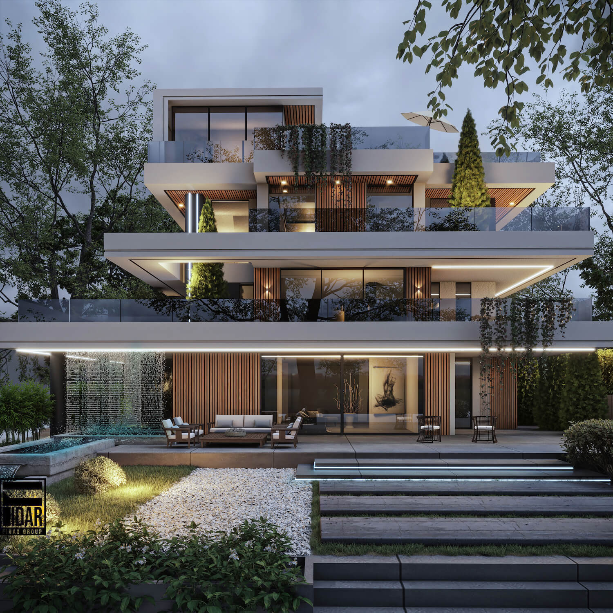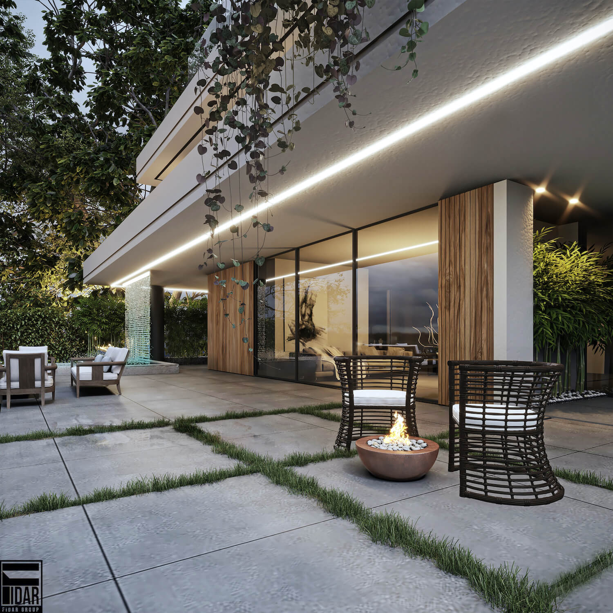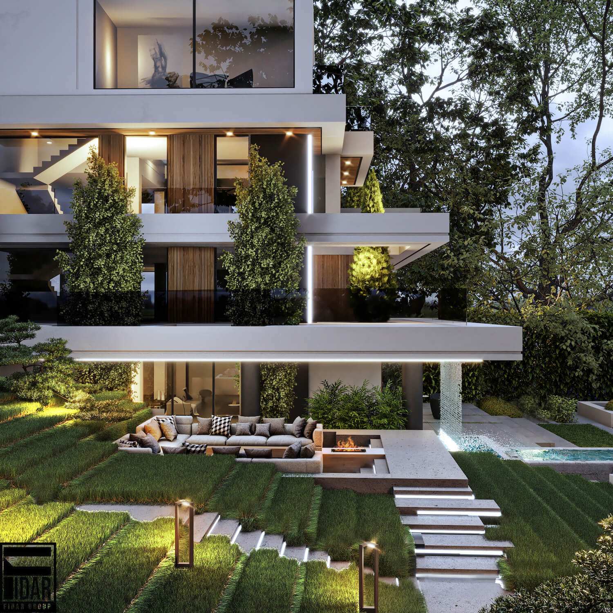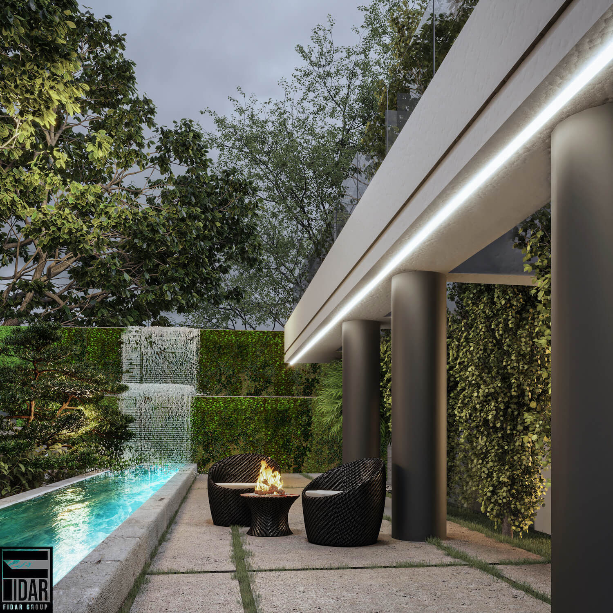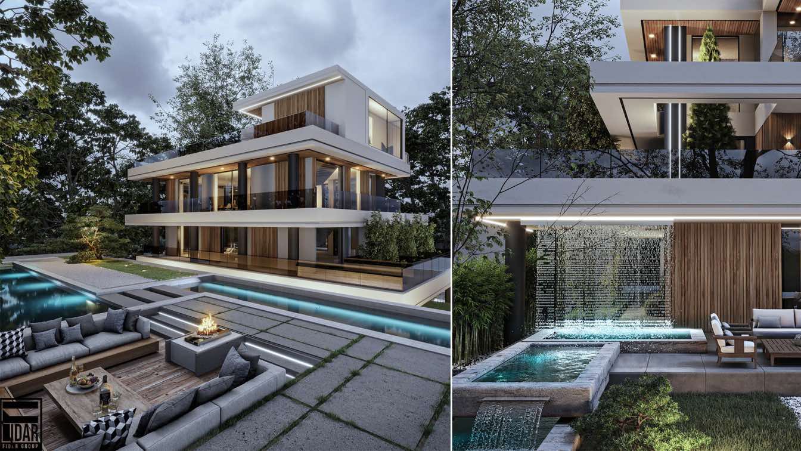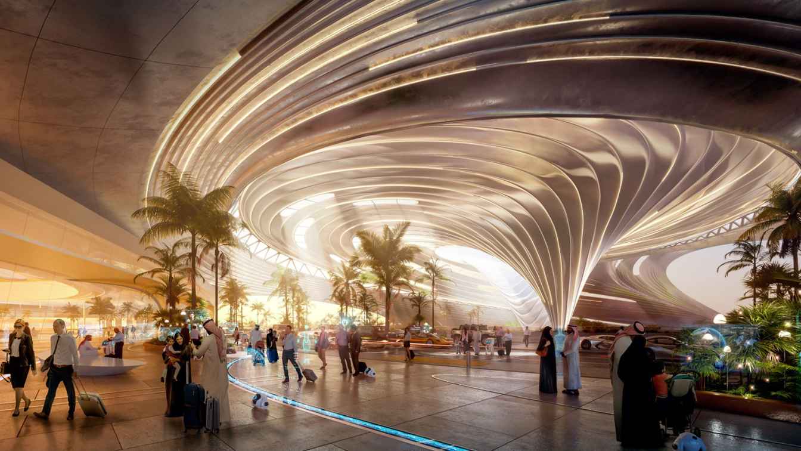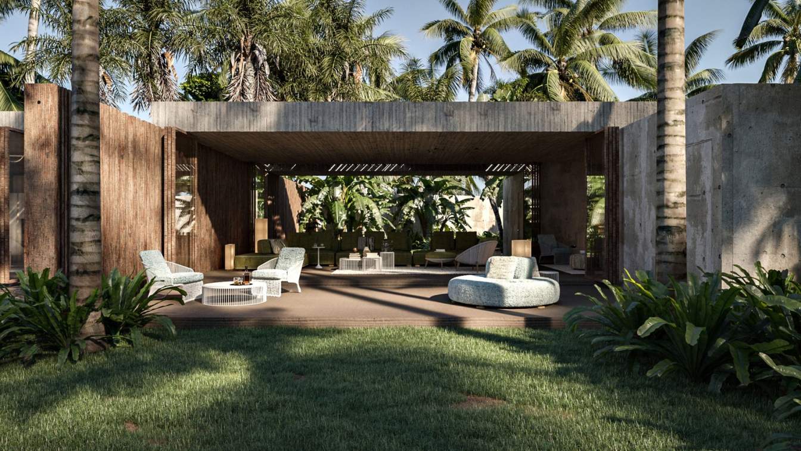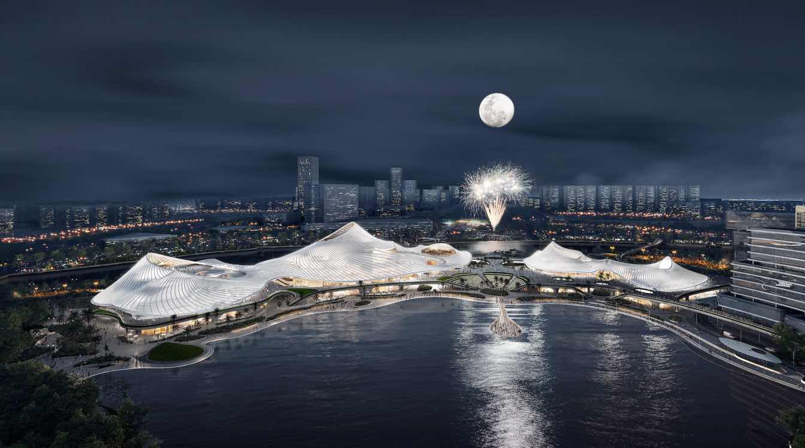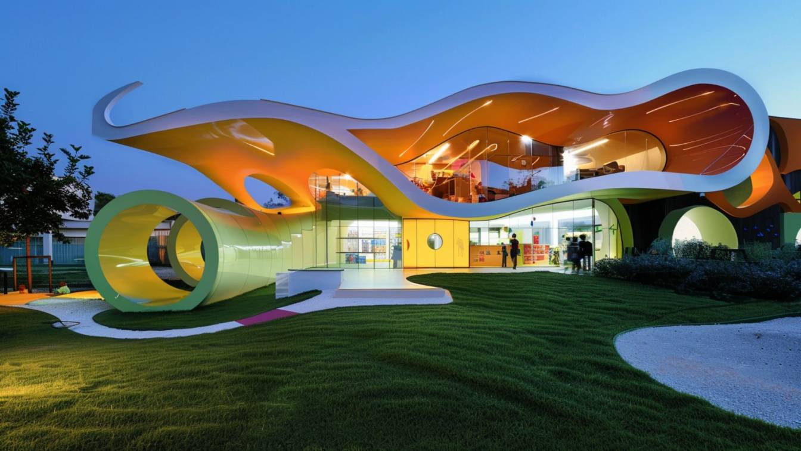Mehrdad Soheili: This villa is located at the foot of the mountain. That is why the project site is designed in a step-by-step manner. The villa has three floors and on each floor there are beautiful views of the forest. The idea of its formation was based on naturalistic architecture. For this reason, elements such as waterfalls and vegetation have been used extensively.
