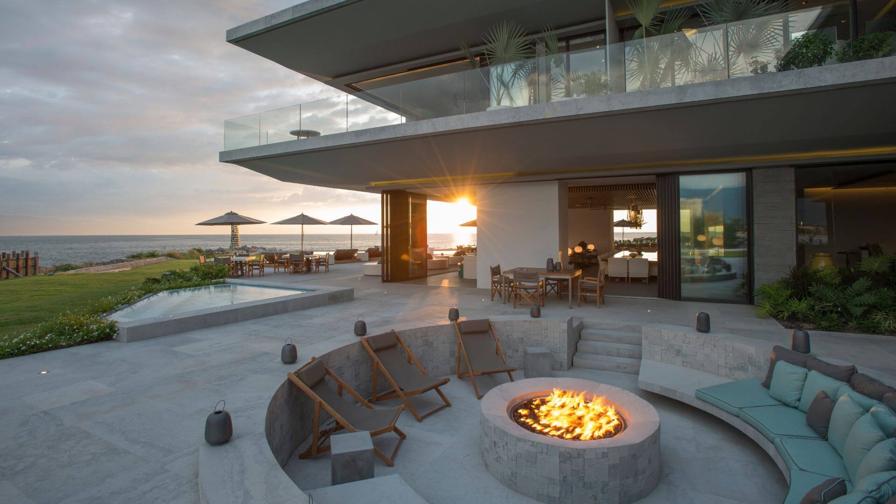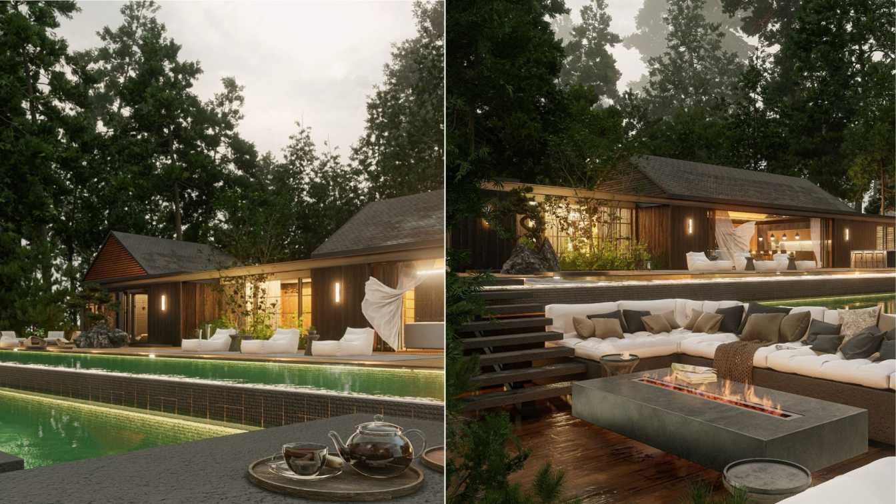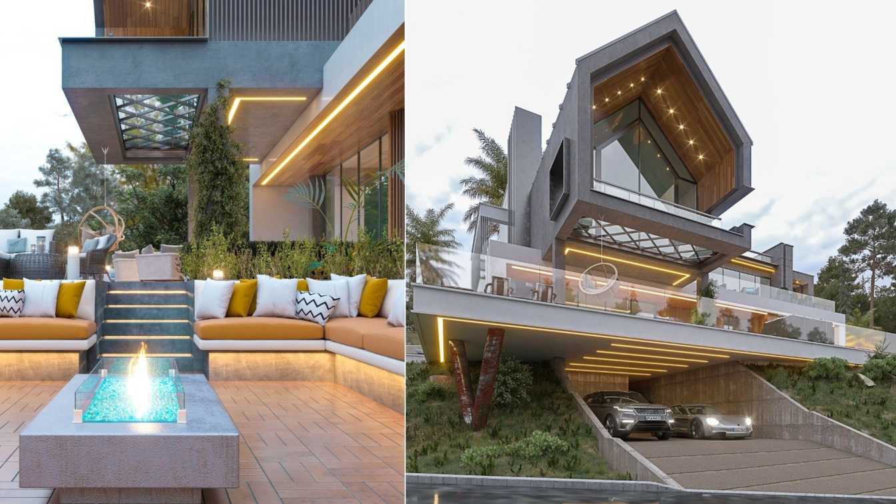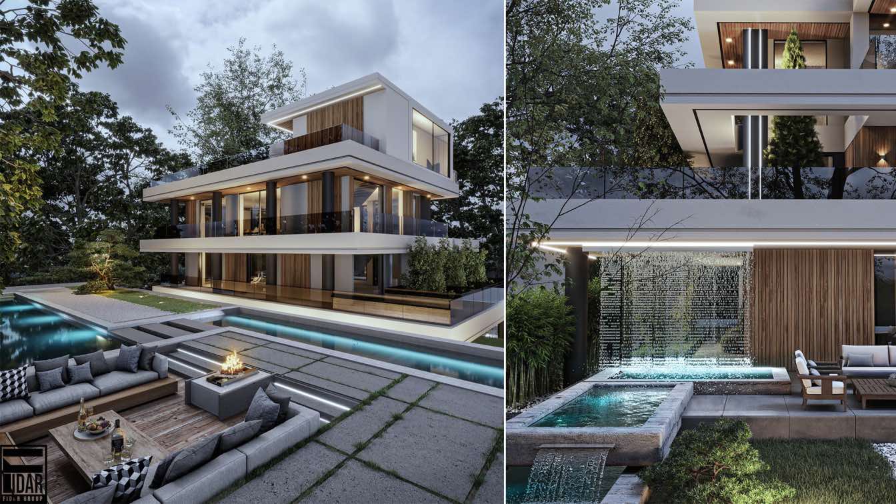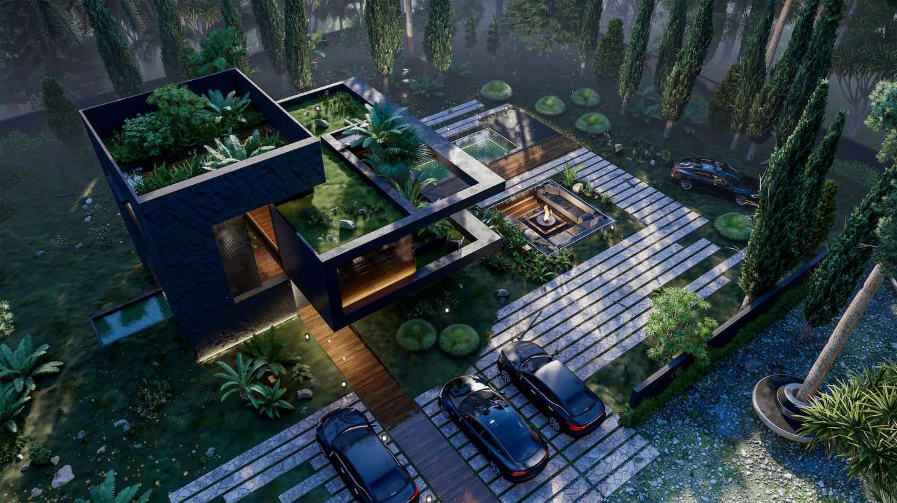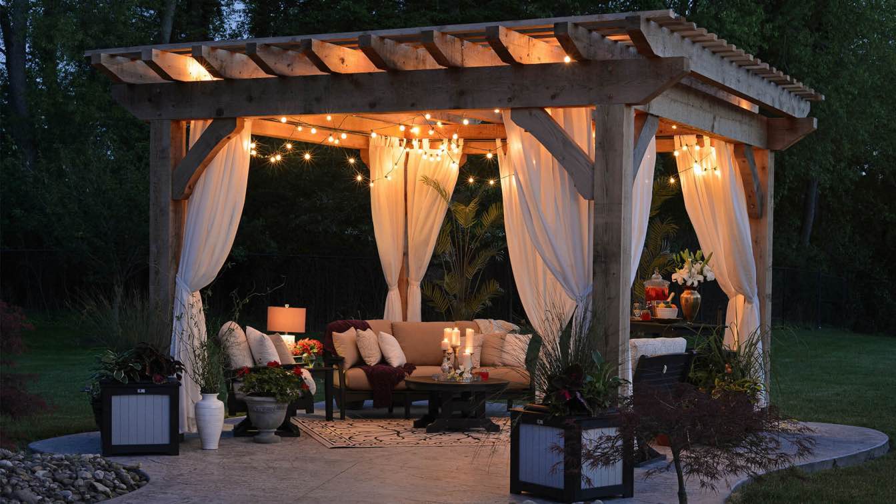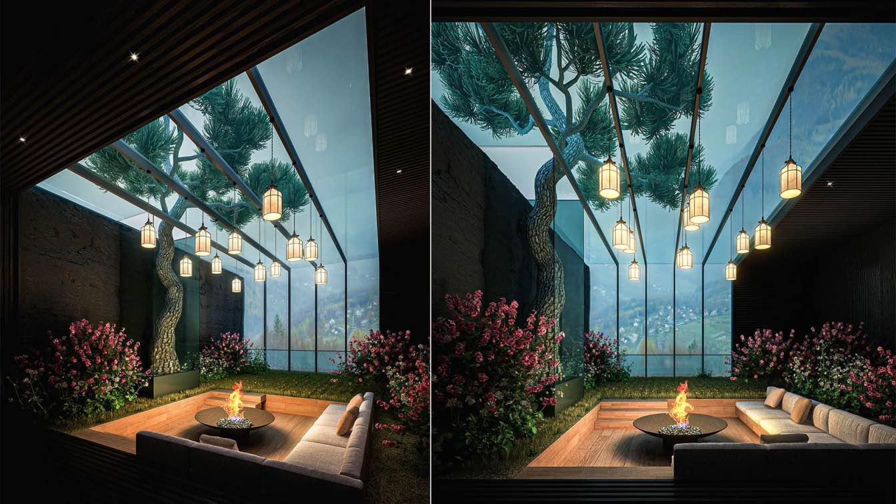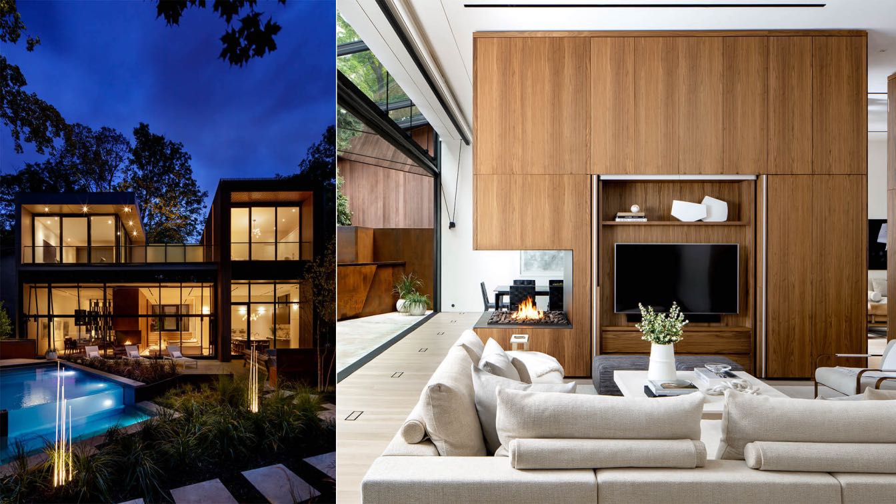Located at the foot of the Puerto Vallarta Marina, the architectural design for Vallarta House is based on bringing the unique landscape of the Pacific Bay into the residence without compromising the user’s privacy.
Project name
Vallarta House
Architecture firm
Ezequiel Farca Studio
Location
Puerto Vallarta, Jalisco, Mexico
Photography
Roland Halbe, Jaime Navarro
Principal architect
Ezequiel Farca
Material
Concrete, Stone, Glass, Steel, Wood
Typology
Residential › House
This project was made from a reference. Dos Aguas House Named.
As the Architect said;
During the initial concept process, we explored the materials and techniques of representation in Japanese architecture. Hence the idea of using the Sugi Ban show is an ancient Japanese architectural technique used to preserve wood by burning the surface. Japane...
Project name
Dos Aguas House
Architecture firm
Cinco Sólidos
Location
Rionegro, Colombia
Tools used
SketchUp, Lumion
Design team
Cinco Sólidos
Visualization
Tina Tajaddod
Typology
Residential, House
In the design of this villa, according to the location of the land, which was a sloping hill, It created a big challenge for us Therefore, in the design process, we tried to have a minimum of excavation and the villa to be located on the main slope of the land without the least damage to the environment.
Project name
Top Hill Villa
Architecture firm
Samir Eisazadeh Architect
Location
Mazandaran, Iran
Tools used
Autodesk 3ds Max, V-ray, Adobe Photoshop, Itoo Forest Pack
Principal architect
Samir Eisazadeh
Design team
Samir Eisazadeh
Visualization
Samir Eisazadeh
Status
Under Construction
Typology
Residential › House
his villa is located at the foot of the mountain. That is why the project site is designed in a step-by-step manner. The villa has three floors and on each floor there are beautiful views of the forest. The idea of its formation was based on naturalistic architecture.
Project name
Tonekabon Villa
Location
Tonekabon, Mazandaran, Iran
Tools used
Autodesk 3ds Max, V-ray, Adobe Photoshop
Principal architect
Mehrdad Soheili
Design team
Leyla Asgari, Mehrdad Soheili
Visualization
Leyla Asgari
Status
Under Construction
Typology
Residential › House
Hugging House is based on a project that is mainly capable of fully respecting nature and establishing a connection with the building's environment (not to mention energy, sustainability, and ecology), and that through its impact and experience could generate in the visitor the same respect for the natural world.
Project name
Hugging House
Architecture firm
Veliz Arquitecto
Tools used
SketchUp, Lumion, Adobe Photoshop
Principal architect
Jorge Luis Veliz Quintana
Visualization
Veliz Arquitecto
Typology
Residential › House
So...you have been living in your humble abode for quite some time now and feel you have got the interior, let's just say, “done to perfection!” However, due to all your focus being aimed indoors, the outdoors, in all honesty, has been totally neglected and in truth, your garden resembles a long-forgotten jungle that has evaded mankind’s attention...
Photography
Randy Fath (cover image), R.D. Smith
When the wind blows and brings the scent of flowers , When you enjoy your garden while you are in your living room , all of this can be true ! I called it " Lost in Nature "
Project name
Lost in Nature
Architecture firm
Amin Moazzen
Tools used
Autodesk 3ds Max, V-ray, Adobe Photoshop
Principal architect
Amin Moazzen
Visualization
Amin Moazzen
Situated on Toronto’s lush ravine system, the intention from within was to open up the interior to the vast landscape beyond. A solid front facade, with a tucked away entryway afforded the client the privacy they desired; while the rear, stepping down to boast 14 foot ceilings, opens up almost entirely with glazing, creating a spectacular forested...
Project name
Waxwing Residence
Architecture firm
Ancerl Studio
Photography
Brandon Barre
Principal architect
Architect of record. Daniel Karpinski
Design team
Nicholas Ancerl, Tara Finlay. Ashley Robertson, Robert Miguel, Daniel Karpinski
Interior design
Ancerl Studio
Structural engineer
RPS Engineering Inc
Landscape
Ofsign - Ancerl Studio
Visualization
Ancerl Studio
Tools used
AutoCAD, SketchUp, Adobe Photoshop
Construction
MAIA Legacy Builders
Material
Titanium, Fortina, Corten, Walnut
Typology
Residential › House

