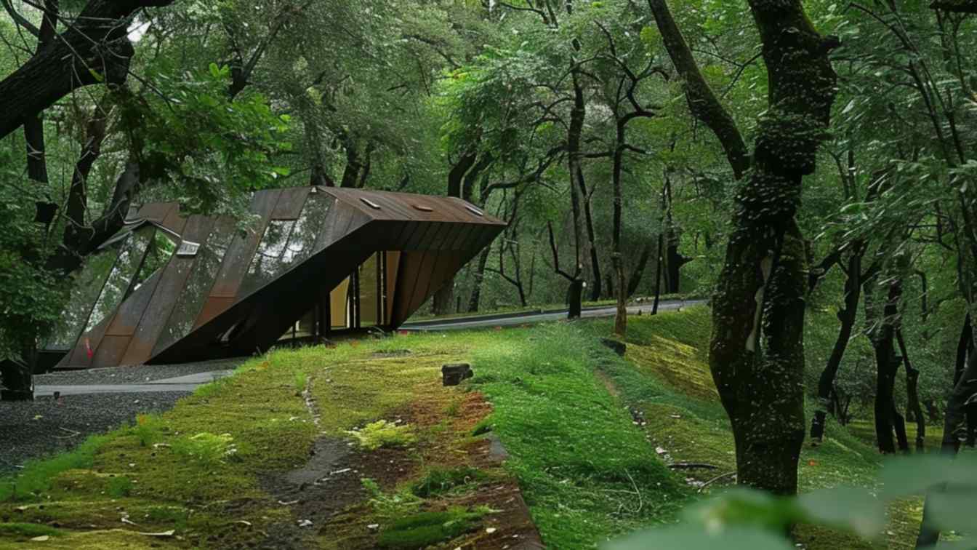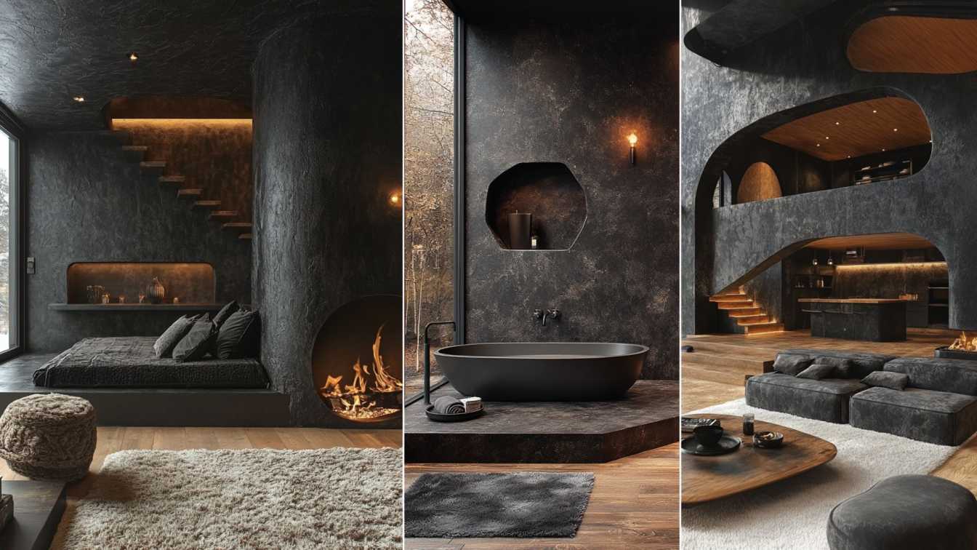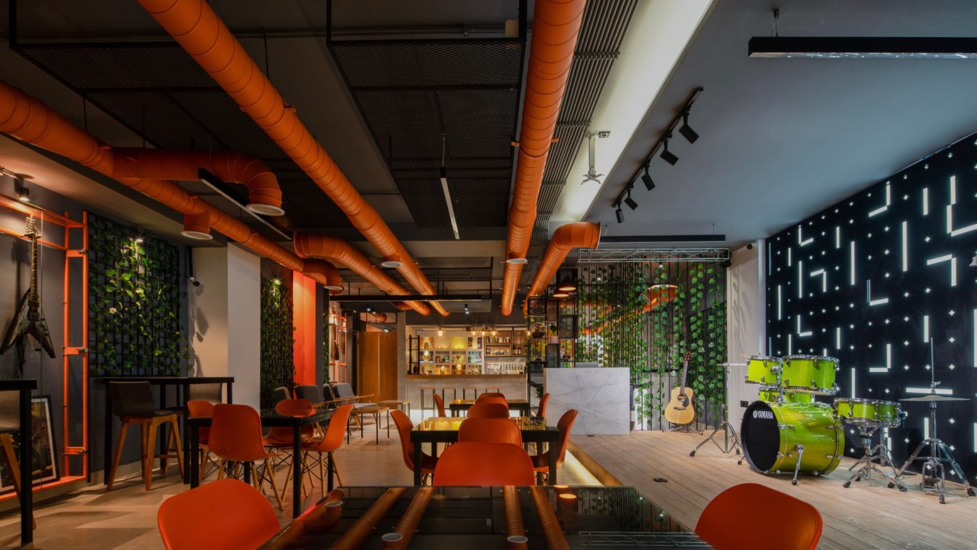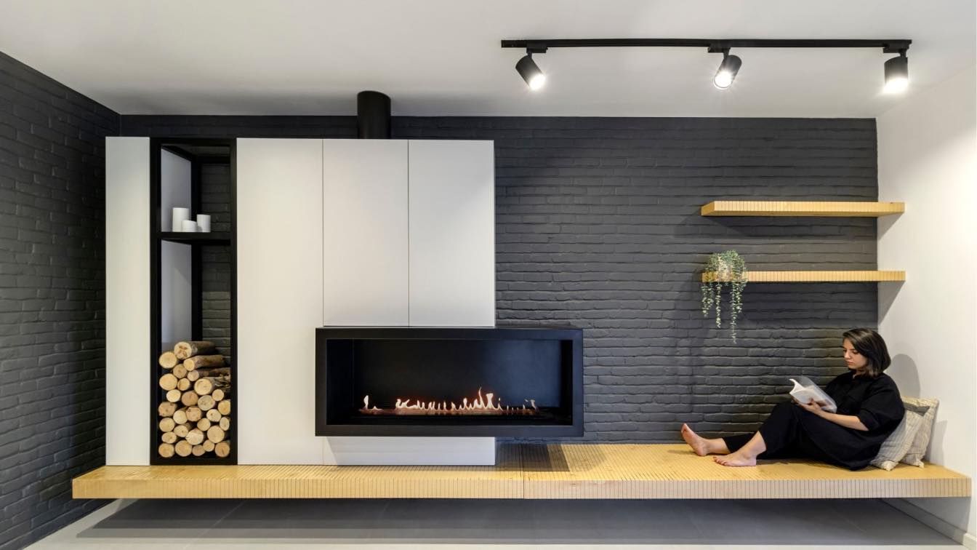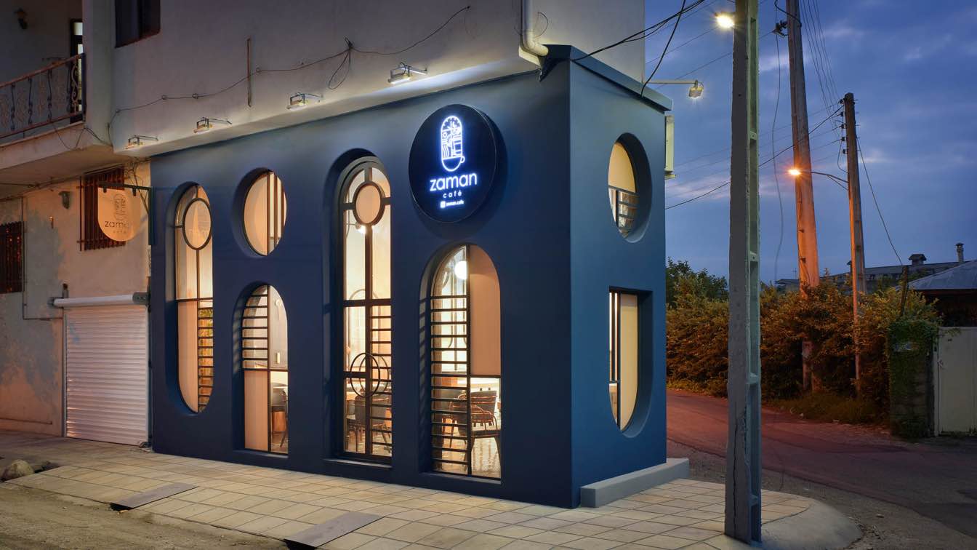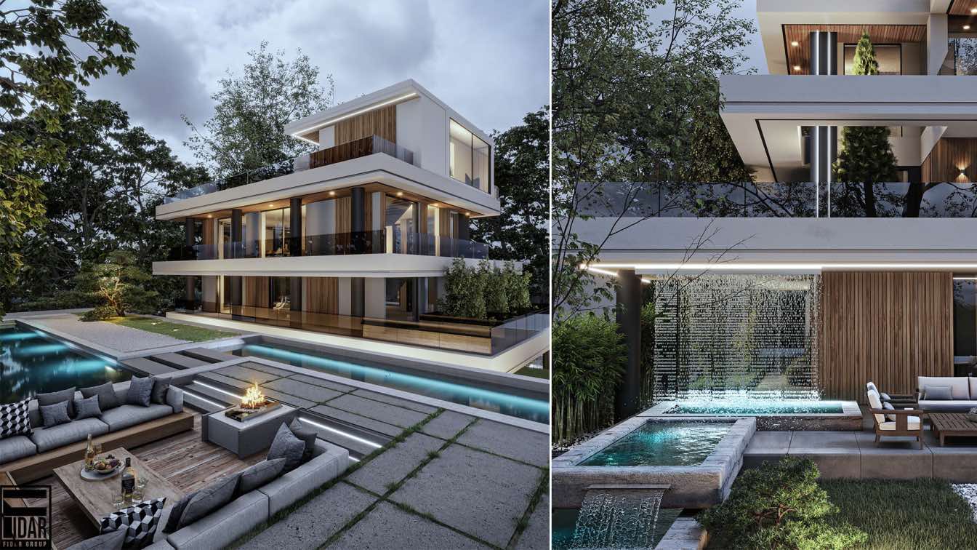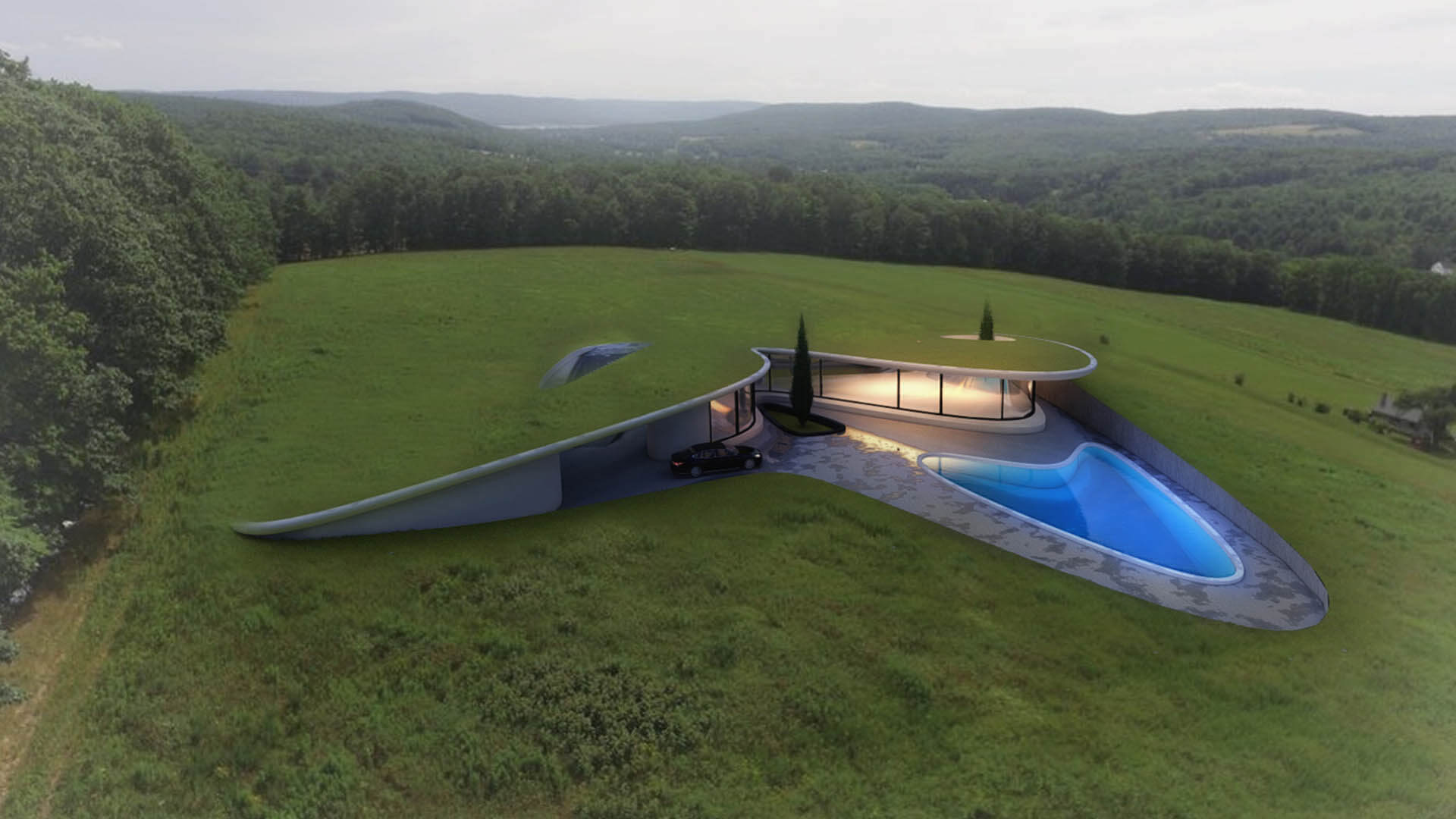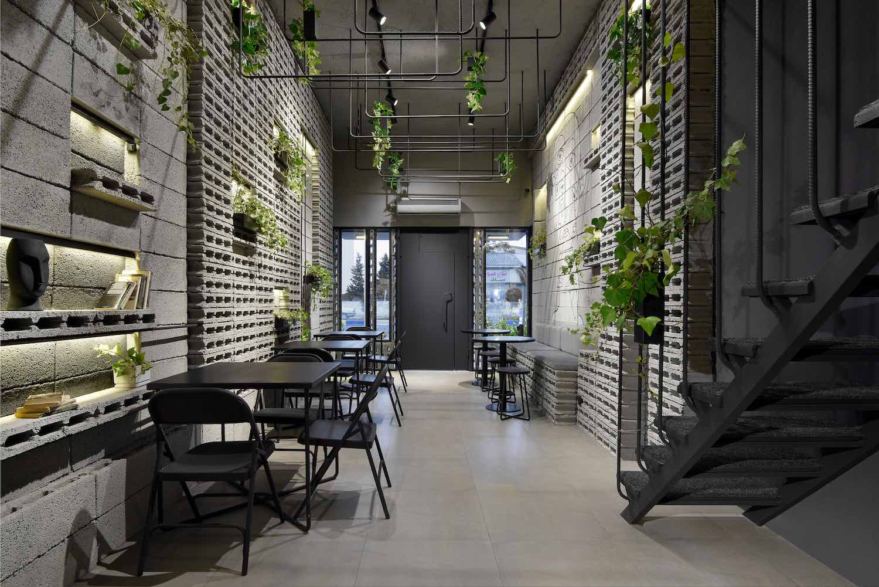We stayed in villas of various sizes with pitched roofs, nestled in the forest at a distance from each other. The tranquility of the forest at night, the sound of animals and the chirping of birds during the day, along with communal spaces, gatherings, a café, and a restaurant, provided a serene atmosphere.
Project name
Chaldareh Rectrational Haven
Architecture firm
Mahdiye Amiri
Location
Chaldare, Tonekabon, Iran
Tools used
Midjourney AI, Adobe photoshop
Principal architect
Mahdiye Amiri
Design team
Mahdiye Amiri
Collaborators
Visualization: Mahdiye Amiri
Typology
Hospitality › Recreational Resort
Perched amidst the pristine white snow of a mountain, this striking black house defies convention and embraces geometric elegance. The bold design showcases a large triangular structure as the centerpiece, flanked by two smaller yet equally captivating forms.
Project name
A house in the heart of the snowy mountains
Architecture firm
Studio Saemian
Location
Tonekabon, Mazandaran, Iran
Tools used
Midjourney AI, Adobe Photoshop
Principal architect
Fatemeh Saemian
Design team
Studio Saemian Architects
Typology
Residential › House
Nirvana Rock Cafe project, as its name suggests, is a coffee shop focused on rock music. The goals of this project, in addition to having a warm and calm atmosphere of a cafe, are to considerthings such as privacy of the interior space, special attention to conveying the feeling
of rock music, and also providing a space for the performance of the...
Project name
Nirvana Rock Cafe
Architecture firm
Arjmandi Office
Location
Karimabad, Tonekabon, Mazandaran, Iran
Principal architect
Navid Arjmandi
Design team
(Principal architect) Navid Arjmandi, (Interior design & Design Consultant) Motahareh Taheri, (Detailer & Design Consultant) Niloufar Hosseuin Pur
Collaborators
(Persent & Graphics) Armin Rezvani
Interior design
Navid Arjmandi & Motahareh Taheri
Structural engineer
Ali Sevvedi, Dr. Rasoul Mashhadi HaraQ
Environmental & MEP
(InstallaQons & Mechanics) Dr. Navid Tonekaboni & Saleh Moghadam
Visualization
Navid Arjmandi, Motahareh Taheri
Tools used
SketchUp, Lumion, Adobe Photoshop
Supervision
ArjmandiOffice
Construction
ArjmandiOffice
Material
Concrete, metal, adhesive and ceramic, cement, wood, MDF, sound and heat insulaQon, floor waterproofing, glass, acrylic paint
Client
Maziyar Mahmoudi, Sharivar Mahmoudi
Typology
Hospitality › Cafe
The renovation of this project was based on factors such as enlarging the space through visual continuity between related zones, creating functional filters, legibility and coordination of the project components together, more light in the public zone, and injecting a new spirit into the house.
Interior design
Neda Mirani
Location
5th Golestan Alley, Ebrahimi St, Jomhouri Blvd, Tonekabon, Iran
Photography
Benyamin Jahanshahi
Principal designer
Neda Mirani
Design team
Neda Mirani, Milad Abedini
Completion year
31/12/2022
Collaborators
Execution of wooden decoration: Nikachoob. Electrical installations: Shahab Hosseinian, Mojtaba Aghapour. Mechanical installation: Hassan Hassannejad. Painter: Ramin Moghaddam
Typology
Residential › Apartment
The location of the Zaman Café project was located on the outskirt of Tonekabon City, away from the chaos and bustle of the city and, of course, away from the usual hustle of a downtown café at the end of a dead-end street.
Architecture firm
mrk office
Location
Shahsavar, Mazandaran, Iran
Principal architect
Mohammad Reza Kohzadi
Design team
Neda Mirani, Moazameh Eshkevarian
Collaborators
Molaei Group (metal accessories)
Interior design
mrk office
Material
Concrete, Glass, Steel
his villa is located at the foot of the mountain. That is why the project site is designed in a step-by-step manner. The villa has three floors and on each floor there are beautiful views of the forest. The idea of its formation was based on naturalistic architecture.
Project name
Tonekabon Villa
Location
Tonekabon, Mazandaran, Iran
Tools used
Autodesk 3ds Max, V-ray, Adobe Photoshop
Principal architect
Mehrdad Soheili
Design team
Leyla Asgari, Mehrdad Soheili
Visualization
Leyla Asgari
Status
Under Construction
Typology
Residential › House
mrk office: In this project, due to the special position of the site in terms of topography and surrounding landscape, it has been tried not to place the building as an added object on the ground, but to be able to establish a harmonious relationship with the surrounding environment inside the ground.
Project name
House under the hill
Architecture firm
mrk office
Location
Nashtarud, Tonekabon County, Mazandaran Province, Iran
Tools used
AutoCAD, Rhinoceros 3D, SketchUp, Lumion, Adobe Photoshop
Principal architect
Mohammad Reza Kohzadi
Design team
Mohammad Reza Kohzadi, Mohammad Aghajani
Status
Under Construction
Typology
Residential › House
This project is located in the north of Iran and in the city of Tonekabon. The purpose of this work was to renovate a shop on the side of the street and change its use to a cafe. What we were asked to start in this project were criteria such as economic efficiency, fast implementation of the project and also innovation to create a distinctive atmos...
Architecture firm
Neda Mirani
Location
Karimabad Boulevard, Tonekabon, Mazandaran, Iran
Principal architect
Neda Mirani
Design team
Mohammadreza Kohzadi
Collaborators
Milad Abedini (Project Executive assistant), Mir Hossein Khalili Ganjgah (Execution of block arrangement), Behnam malaei (Execution of metal details), Ramin Moghadam (Painter), Mahdis Malakouti (Mural),
Environmental & MEP
Sajjad Eshkevari (Electrical installations), Hassan Hassannejad (Mechanical facilities)
Material
Concrete Blocks, Steel, Glass
Client
Fariba Mohammadi, Sholeh Tofighi
Typology
Hospitality › Cafe

