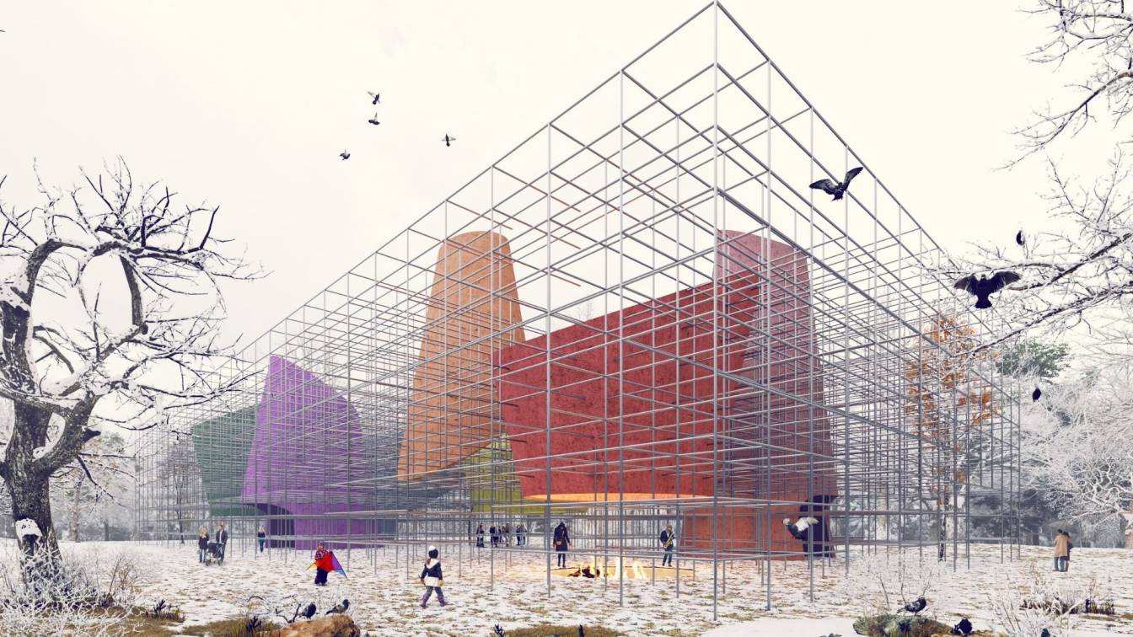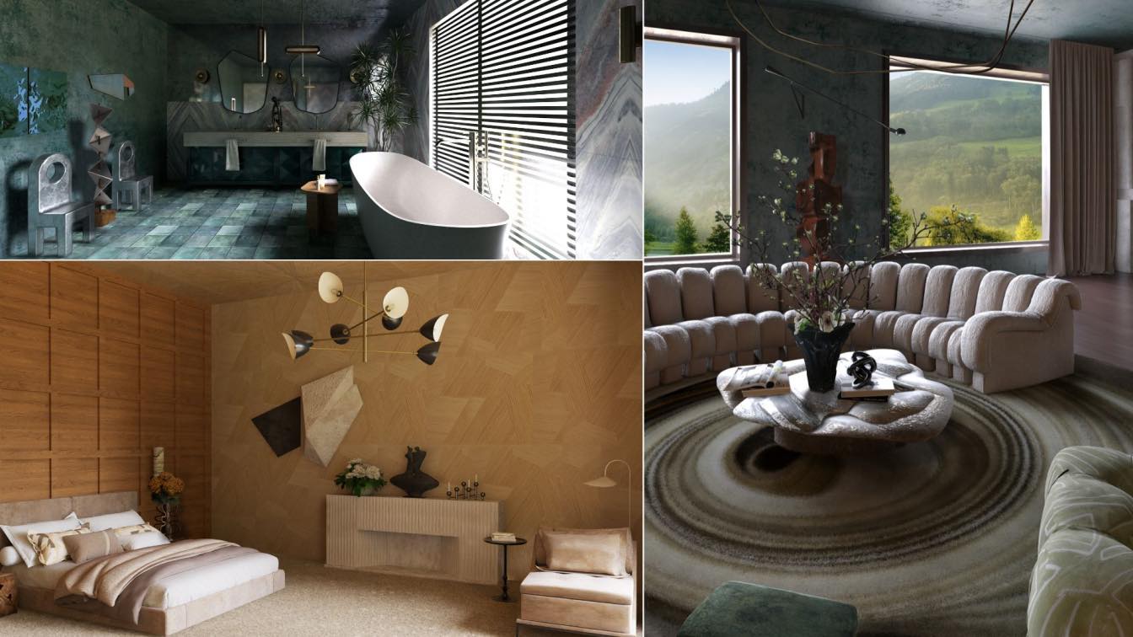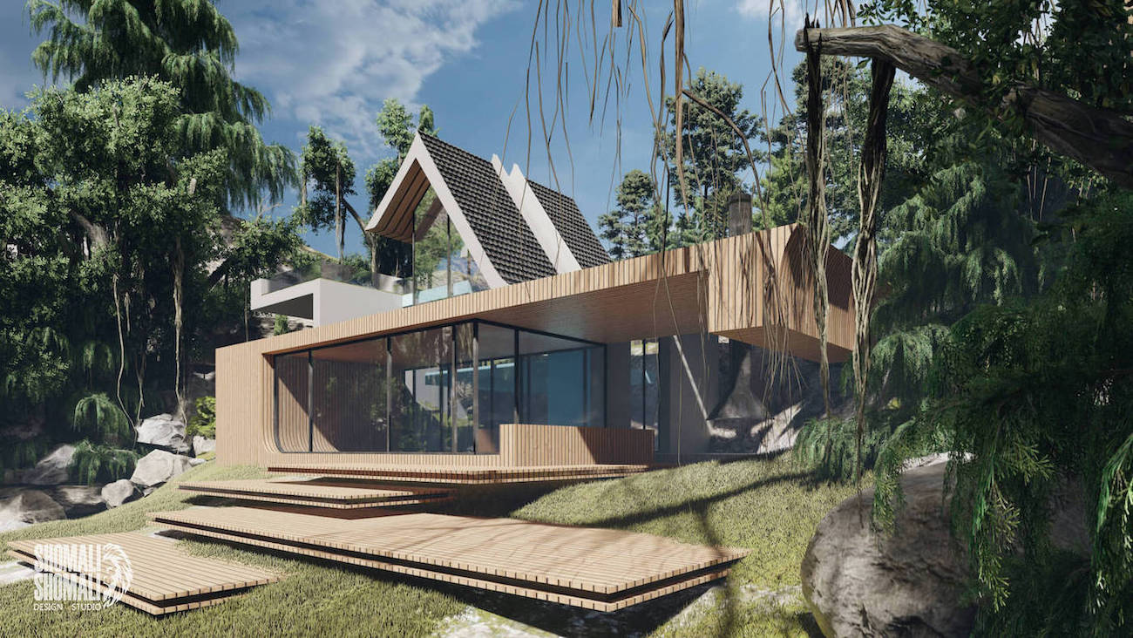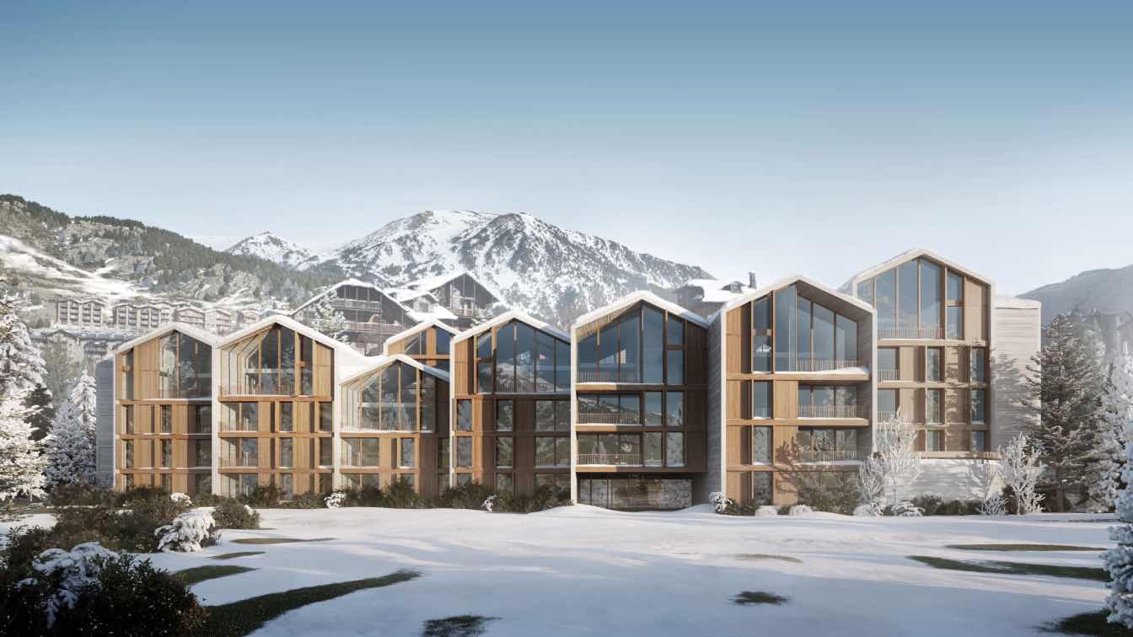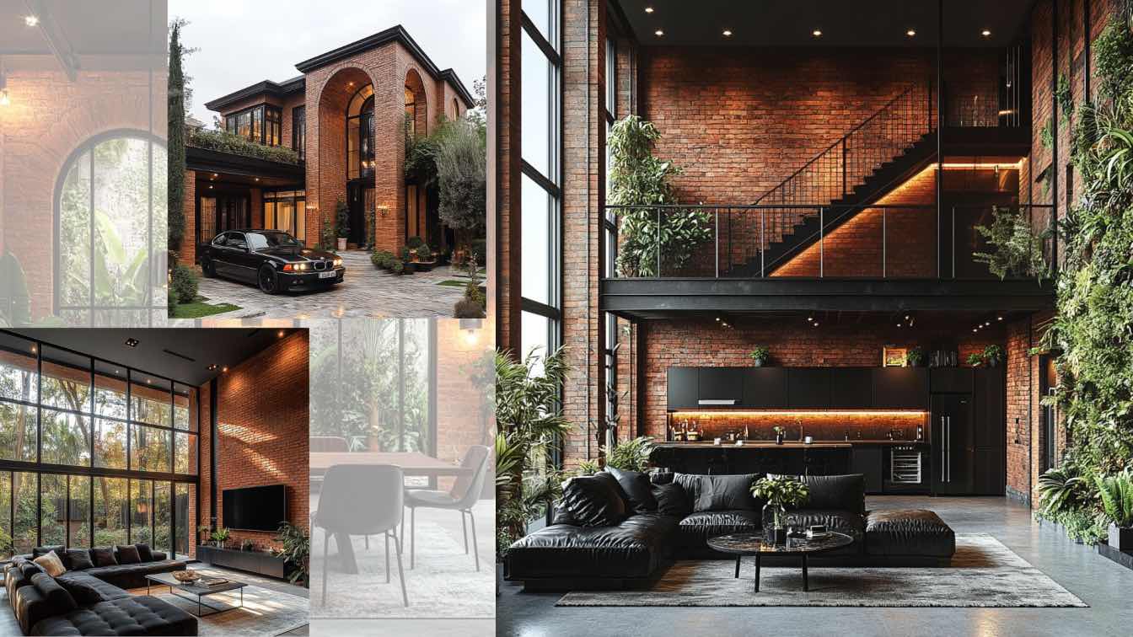Masoud Abedimoghadam: 2020 has been started with a disparate and unfamiliar condition. The pandemic that was expected to be finished within days or months has continued for a year, and there is no optimistic prophecy for its termination. As a designer, we should not necessarily see this as the end of the world, and we should not overreact. Regarding the situation, This pavilion is designed in a way that its eight chimneys are sufficient spaces for some outdoor public activities with enough social distancing, while it is still dynamic and vivid. To celebrate winter's beauty, various winter activities, like a hot water spa, fireplace, seating area, acoustic music area, and swing, have been considered. Besides, space frames contributed to have more transparency and interaction with nature and visitors by incorporating greenery.
Keywords: Transparency, Interaction, Merging (nature and architecture), Winter activities, social distancing.





