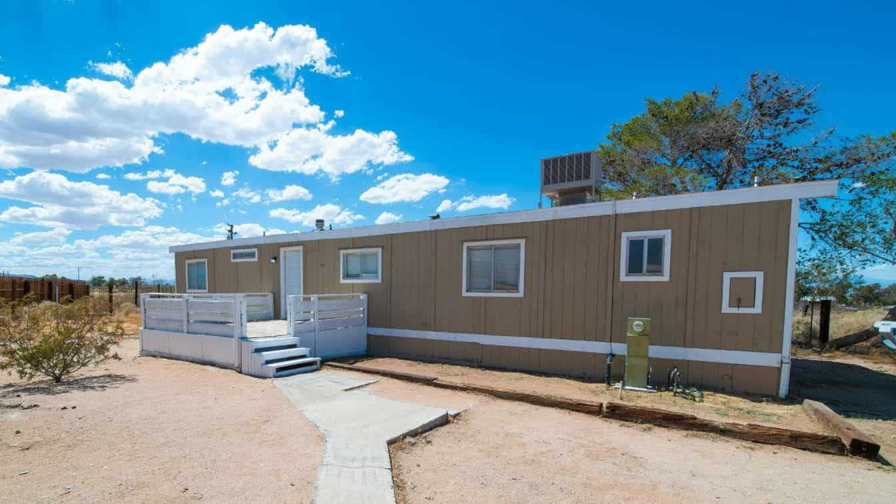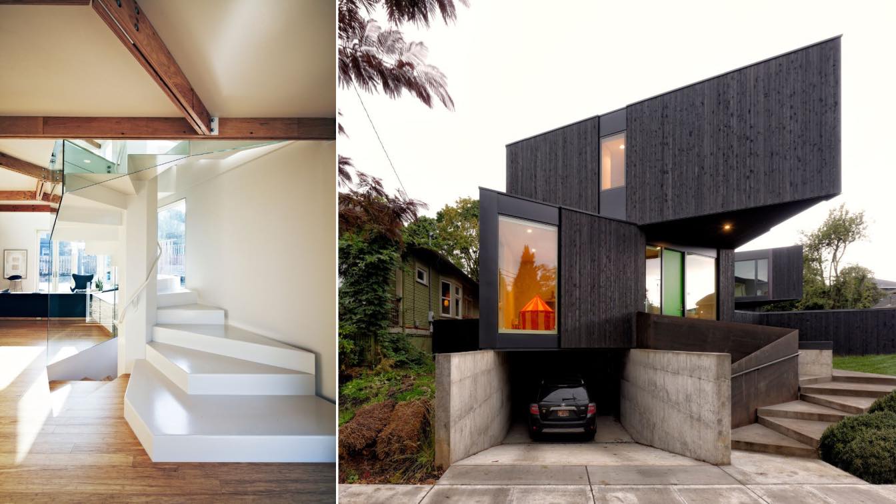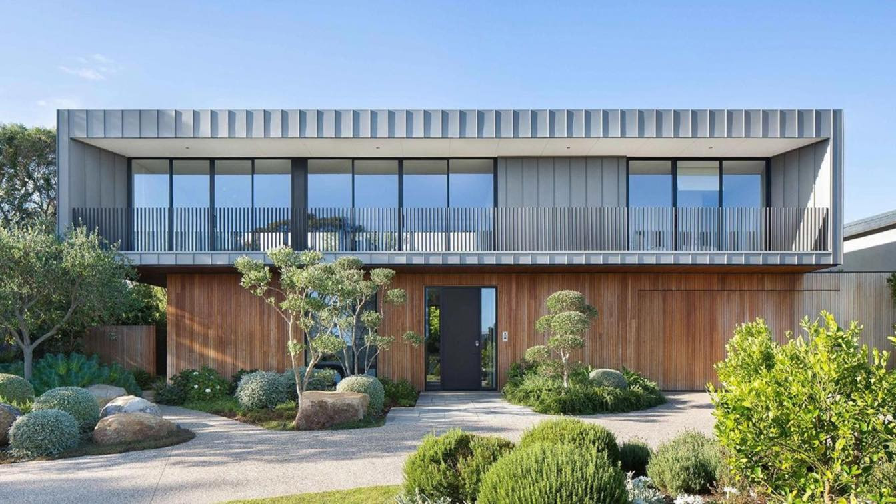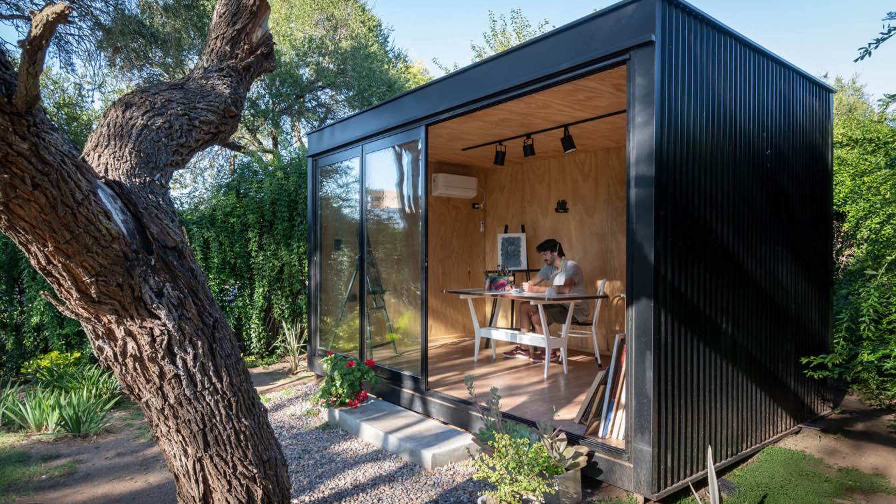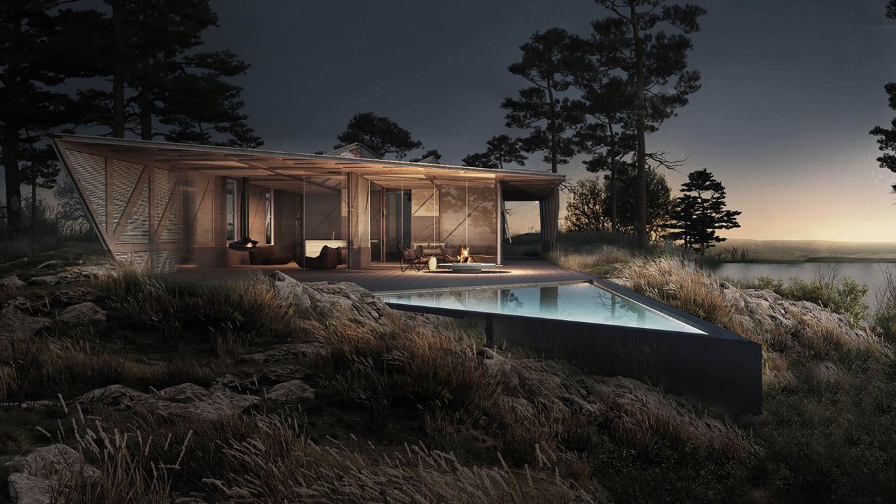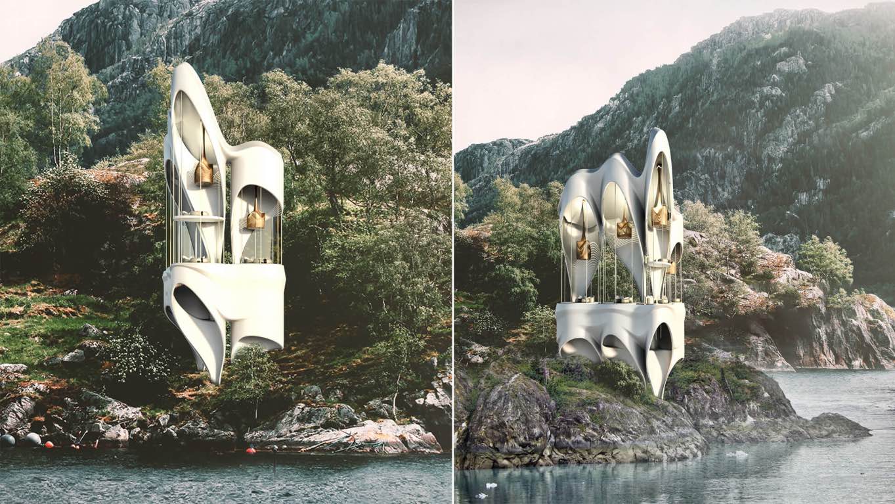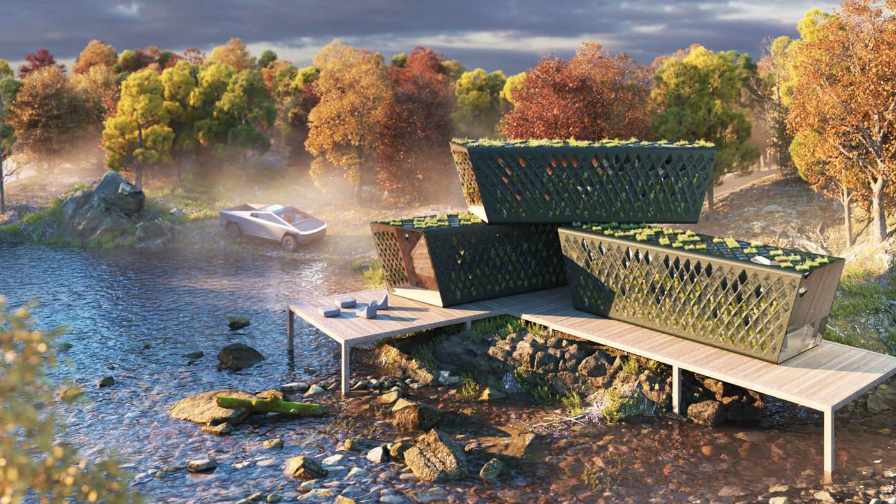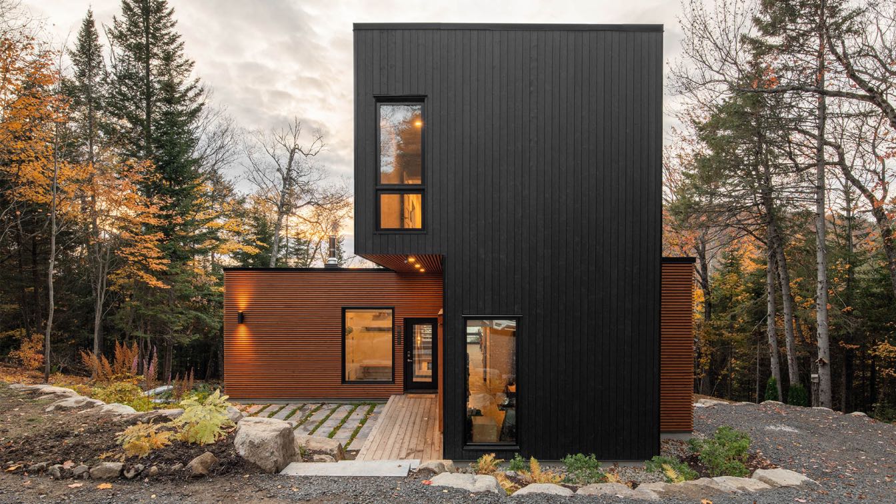Manufactured homes are perfect options for anyone who wants affordable, high-quality, flexible, and energy-efficient housing. Many trends and factors make them amazing for spending a peaceful and cozy time there, and as they are quite versatile and customized, they can satisfy everyone’s needs and wishes.
Photography
Brian Wangenheim
The Taft is a 3,930-square-foot, two-story, open plan house designed and built using HOMB, a prefabricated modular system developed by Skylab in collaboration with MethodHomes. The system provides an alternative to the typical time-consuming process of conventional site construction while also minimizing waste through precision prefabrication.
Architecture firm
Skylab Architecture
Location
Portland, Oregon, USA
Photography
Michael Cogliantry, Jeff Van Bergen (construction photos by Skylab)
Design team
Jeff Kovel, Principal Design Director. Brent Grubb, Principal In Charge
Collaborators
MethodHomes
Interior design
Skylab Architecture
Construction
MethodHomes (prefabrication contractor)
Typology
Residential › House
In this modern era, just as there are many ways to decorate your house, there are no limits on the types of homes you can construct. But due to the lengthy construction period for traditional brick-and-mortar structures and increased awareness of environmental problems, many individuals today prefer building prefabricated homes over conventional ho...
Written by
Ivana Jovanova
Photography
Emily Bartlett (Somers Modular Home by Modscape)
SET Ideas: The challenge of a modular and standardized architecture: “For us, everything that we are experiencing from the pandemic is a signal to start living in a different way and reaffirm our idea, trends had accelerated and thus, the lifestyle that we propose ”They comment from the studio located in Villa Allende.
Project name
“Vida modular” Módulos habitables de SET
Architecture firm
SET Ideas
Location
Córdoba, Argentina
Photography
Gonzalo Viramonte
Principal architect
Carlos Arias Yadarola, Heriberto Martinez, Pedro Ruiz Funes
Design team
Tomas Camuyrano
Collaborators
Paloma Allende, Juan E. Biassi
Environmental & MEP engineering
Landscape
Francisco Pascualini
Typology
Residential › Prefabricated Homes
This Wooden Prefabricated & Eco-Tech house has been imagined as a fold. Rather, as a set of folds made from a standardized triangulated module of 2 different sizes.
Project name
O R I G A M I
Architecture firm
Michelangeli Design
Tools used
SketchUp, Autodesk 3ds Max, Adobe Photoshop
Principal architect
Jérôme Michelangeli
Typology
Residential › House, Eco-Tech Housing, Wooden Prefabricated Structure, Green Building
Miroslav Naskov: Located in the countryside of north Italy the Forest House provides to its visitors an unique experience and an immediate touch to nature. Vast endless views of mountains over the lake and virgin forest are to be seen from the lifted platform of the structure.
Project name
Forest House
Architecture firm
Mind Design
Tools used
Autodesk Maya, Rhinoceros 3D, V-ray, Adobe Photoshop
Principal architect
Miroslav Naskov
Visualization
Miroslav Naskov
The CTRL + P Home is a collaboration between Oliver Thomas and Amey Kandalgaonkar for the BeeBreaders MICRO Home 2020 competition. The CTRL + P Home is a 3D printed Bio-Home designed for a post covid era as a new housing typology to address affordable, sustainable and healthy living.
Project name
CONTROL + P HOME
Architecture firm
PIXEL ARCHITECTS
Location
New York City, USA
Tools used
Rhinoceros 3D, Grasshopper, Cinema 4D
Design team
Oliver Thomas and Amey Kandalgaonkar
Visualization
Amey Kandalgaonkar
Typology
Residential › Houses
Following the purchase of a humble country house 25 years ago, the owners wanted to treat themselves to a new second home where the space would comfortably accommodate all the new members of their family. Overlooking Lake Manitou in Ivry-sur-le-Lac, Québec, the home, designed by Canadian architect Richard Rubin from Figurr Architects Collective, is...
Project name
Prefabricated Country Home Set to be Certified LEED Gold
Architecture firm
Figurr Architects Collective
Location
Ivry-sur-le-Lac, Quebec, Canada
Principal architect
Richard Rubin and Stephen Rotman
Collaborators
Énergéco Concept, Projet Paysage
Structural engineer
Jeffrey Leibgott SBSA
Environmental & MEP engineering
Tools used
Adobe Photoshop, Adobe Lightroom
Typology
Residential › House

