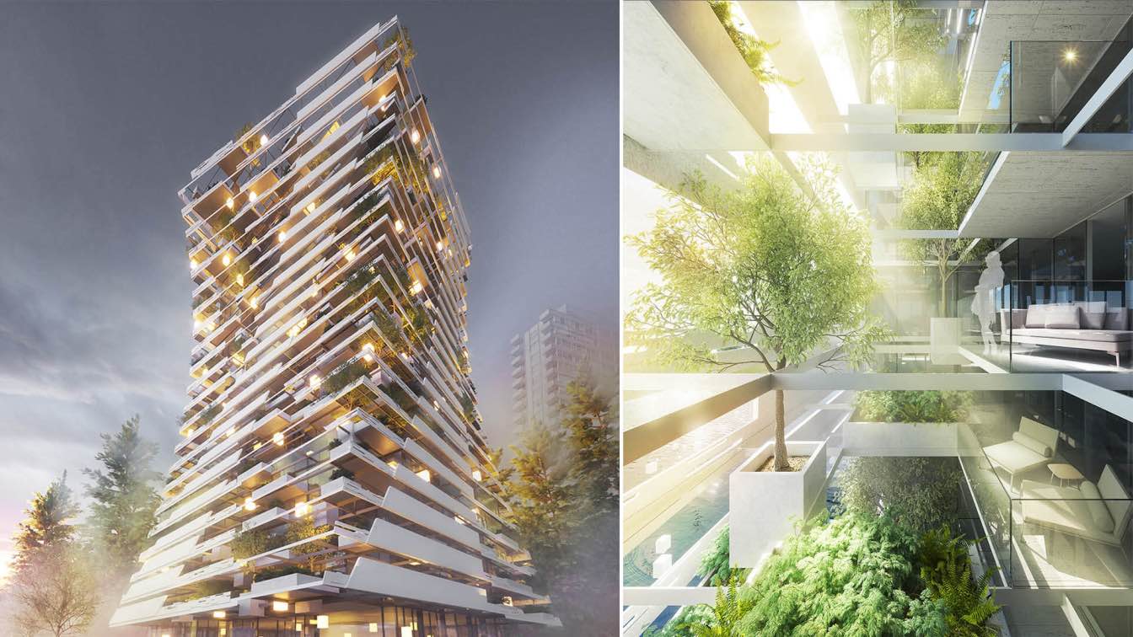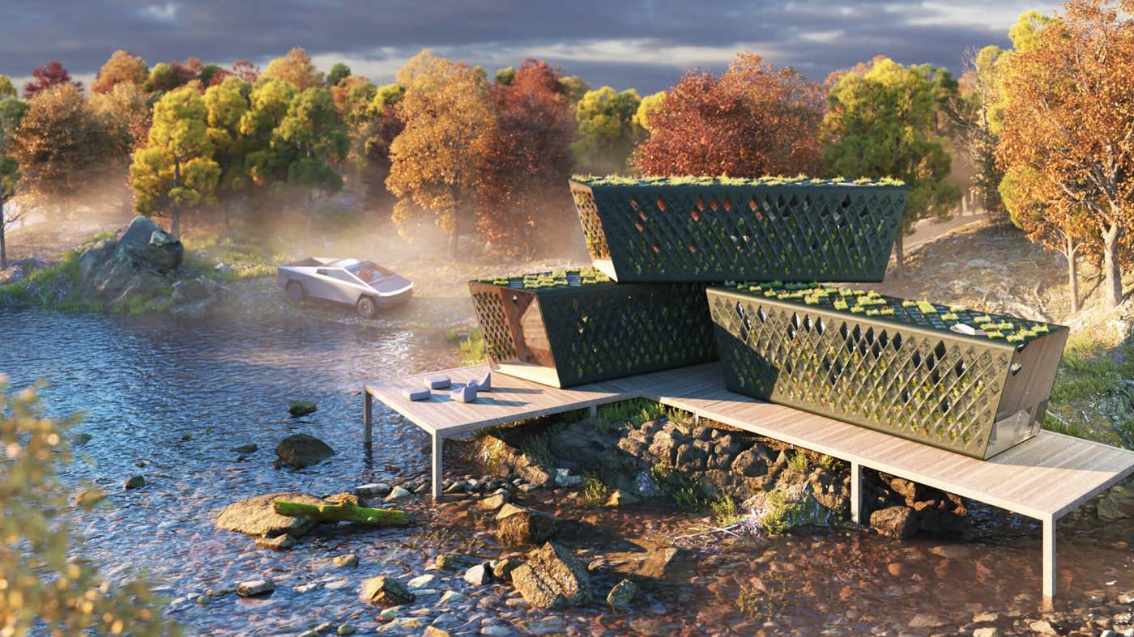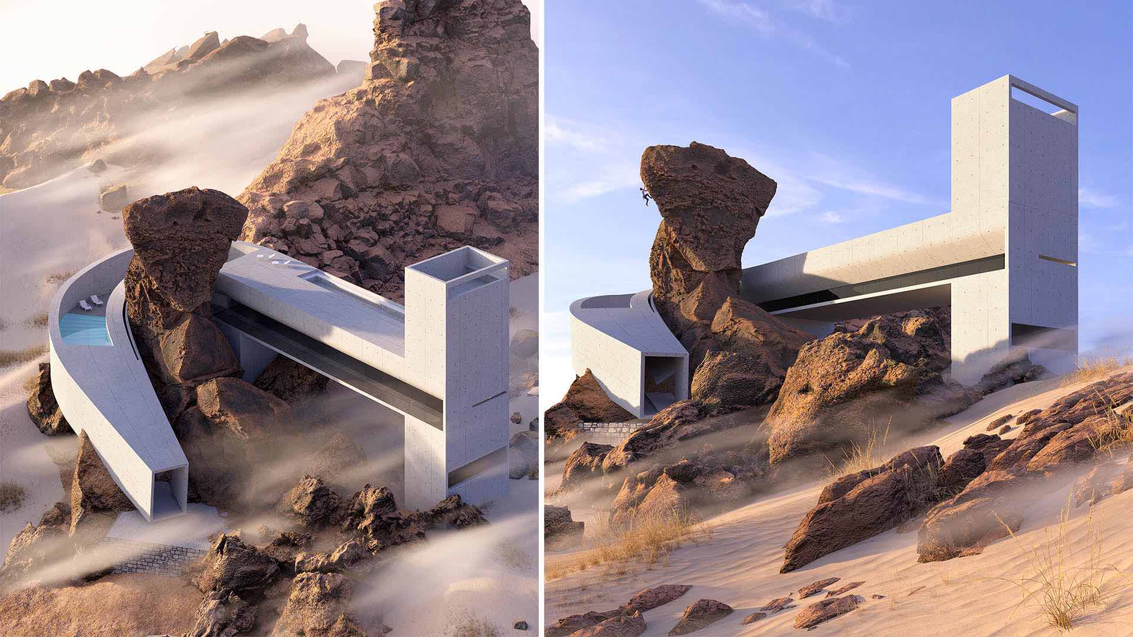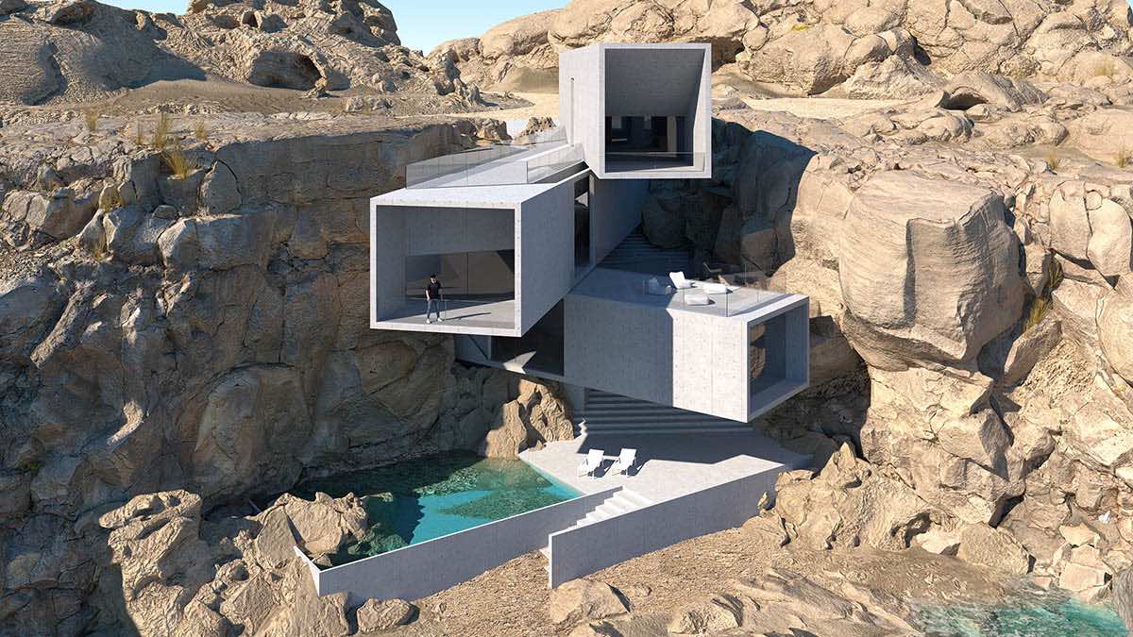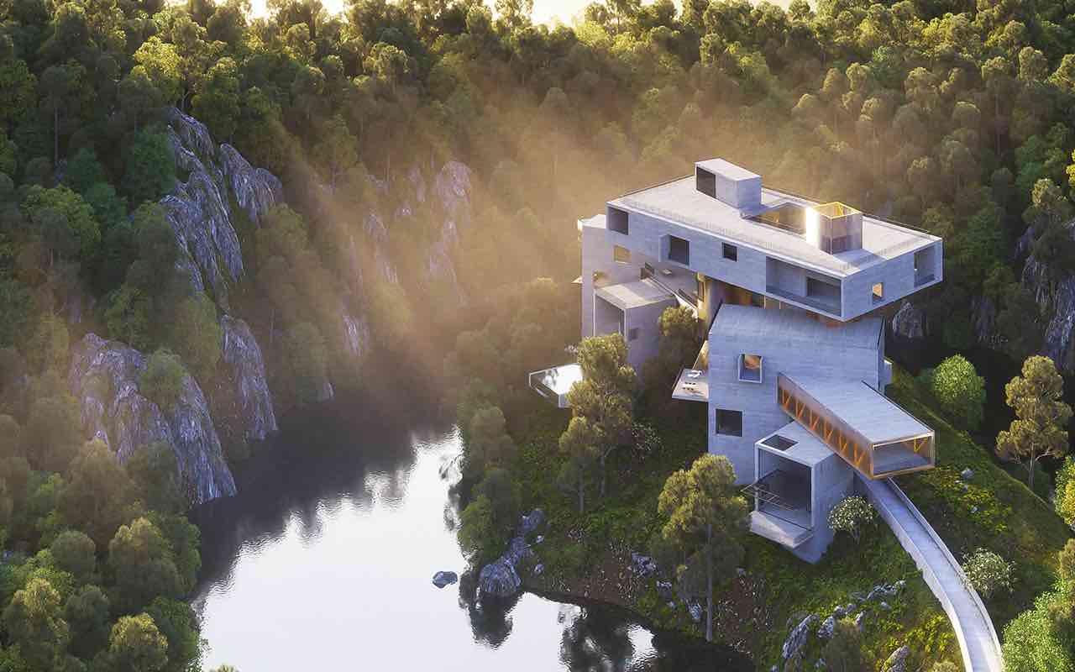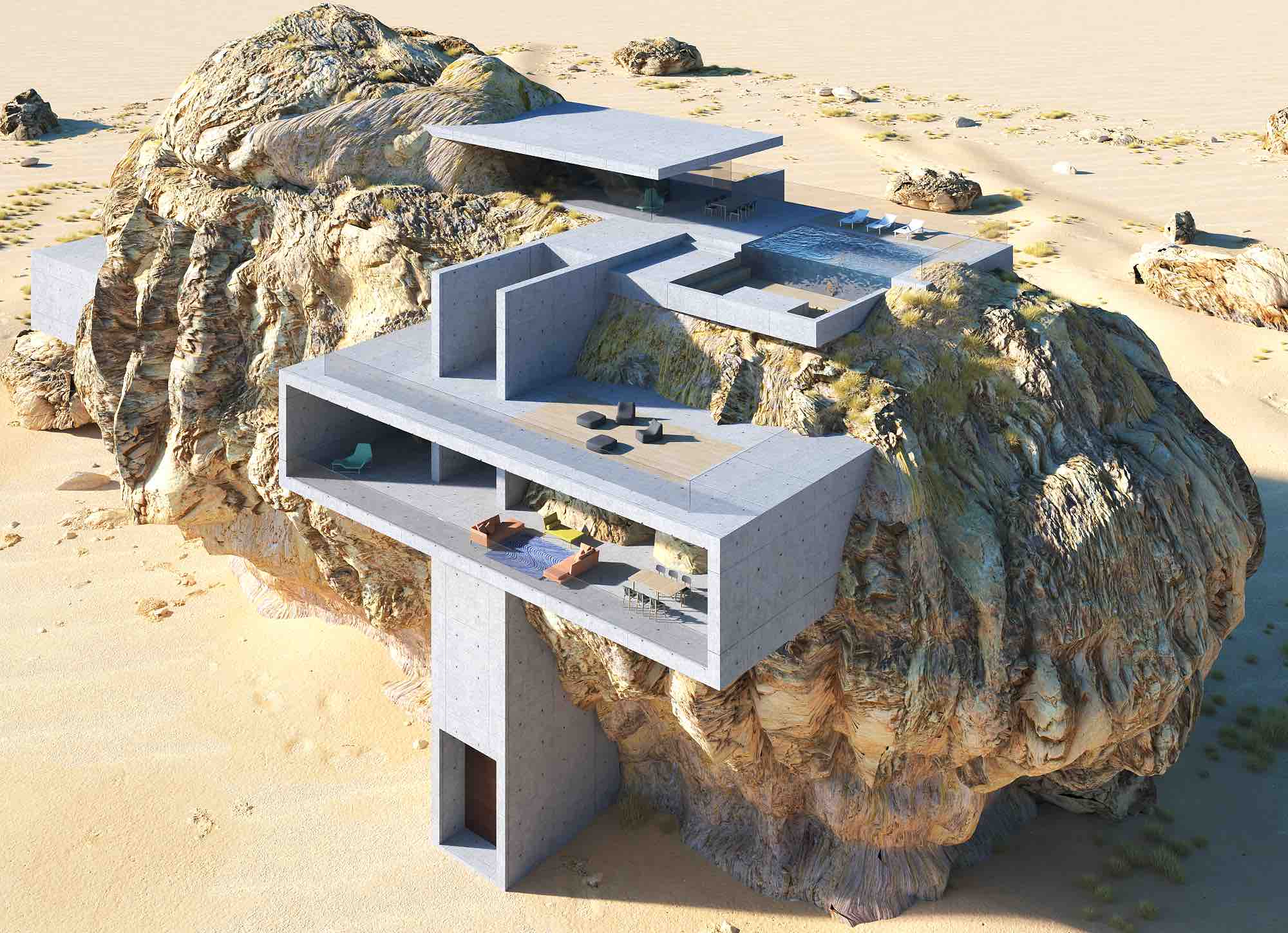BIOFRAME is an ARCHITECTURAL PROSTHETIC, a clip-on system designed to improve sustainability and upgrade aging buildings by means of grafting onto an existing high-rise tower.
Project name
BIOFRAME - An Architectural Prosthetic
Architecture firm
Arno Matis Architecture
Location
Vancouver, British Columbia, Canada
Visualization
Amey Kandalgaonkar
Principal architect
Arno Matis
Typology
Technology, Product
The CTRL + P Home is a collaboration between Oliver Thomas and Amey Kandalgaonkar for the BeeBreaders MICRO Home 2020 competition. The CTRL + P Home is a 3D printed Bio-Home designed for a post covid era as a new housing typology to address affordable, sustainable and healthy living.
Project name
CONTROL + P HOME
Architecture firm
PIXEL ARCHITECTS
Location
New York City, USA
Tools used
Rhinoceros 3D, Grasshopper, Cinema 4D
Design team
Oliver Thomas and Amey Kandalgaonkar
Visualization
Amey Kandalgaonkar
Typology
Residential › Houses
Desret house is a hypothetical design proposal by Vancouver-based designer Amey Kandalgaonkar, situated in Wadi Rum, Jordan.
Project description by the architect:
Through architectural intervention in form of a residence, the project aims to highlight coexisting dualities of corporeal landsca...
The Shanghai and Vancouver based designer and architectural photographer Amey Kandalgaonkar has recently designed "House on a rocky shore" a coastal house situated in Lanzarote, Canary Island.
The Shanghai & Vancouver based designer and architectural photographer Amey Kandalgaonkar has designed a concpet for a riverside hotel in Vancouver, British Columbia, Canada.
Project description by the architect:
This project, it’s location and atmosphere is inspired from Eltz Castle a medi...
The Shanghai and Mumbai based designer and architectural photographer Amey Kandalgaonkar has designed "House inside a rock" inspired by Madain Saleh the ancient rock-cut tomb that located in the Sector of Al-`Ula within Al Madinah Region in the Hejaz, Saudi Arabia.

