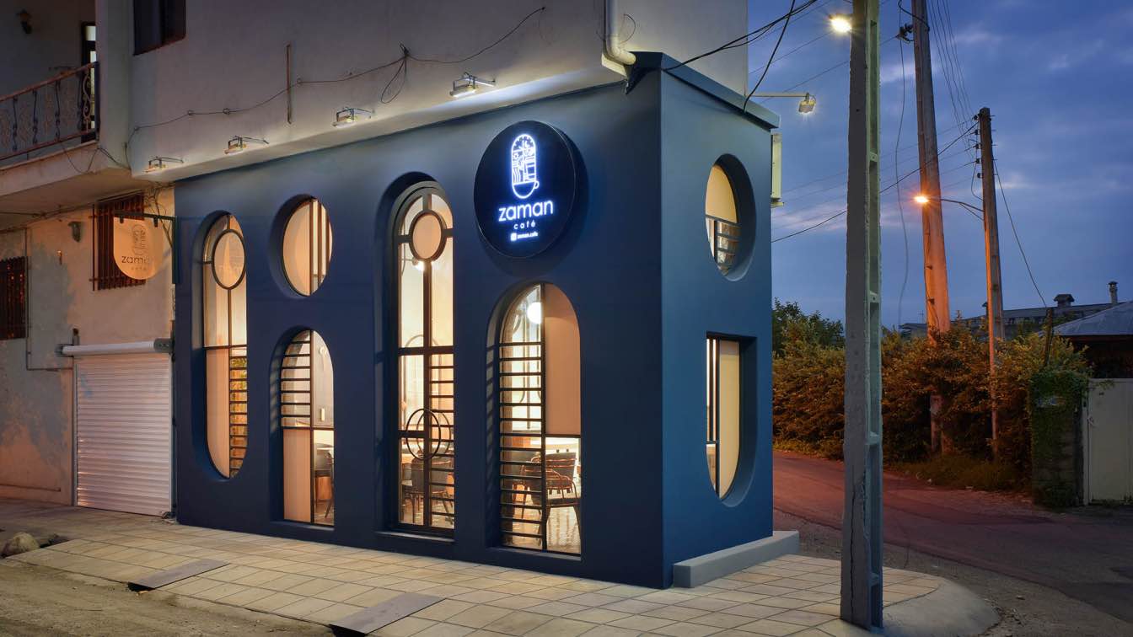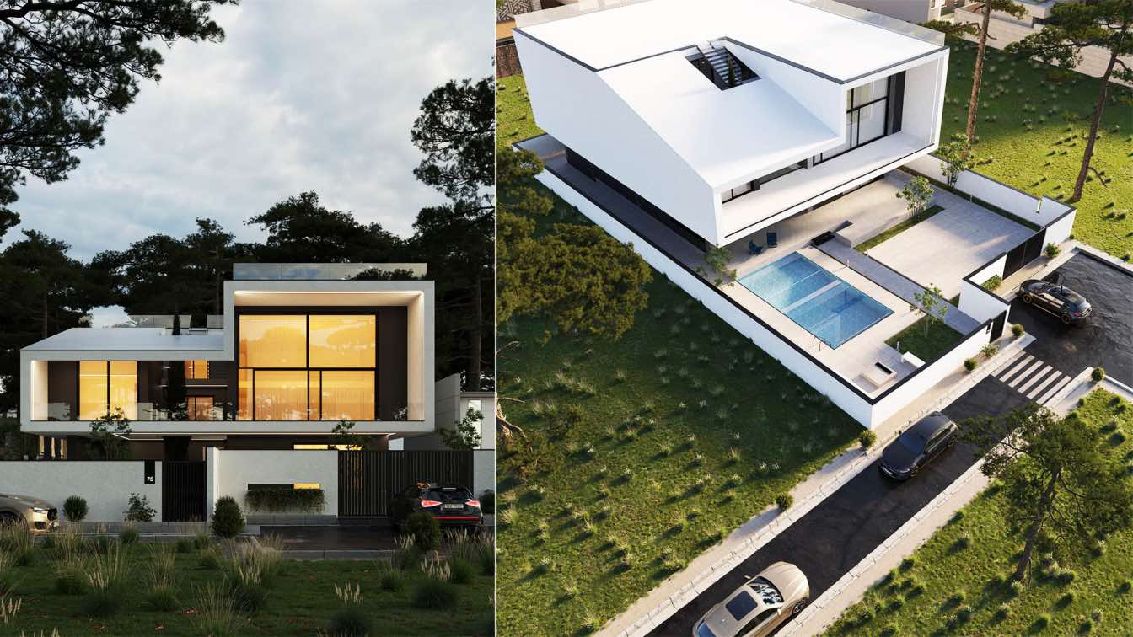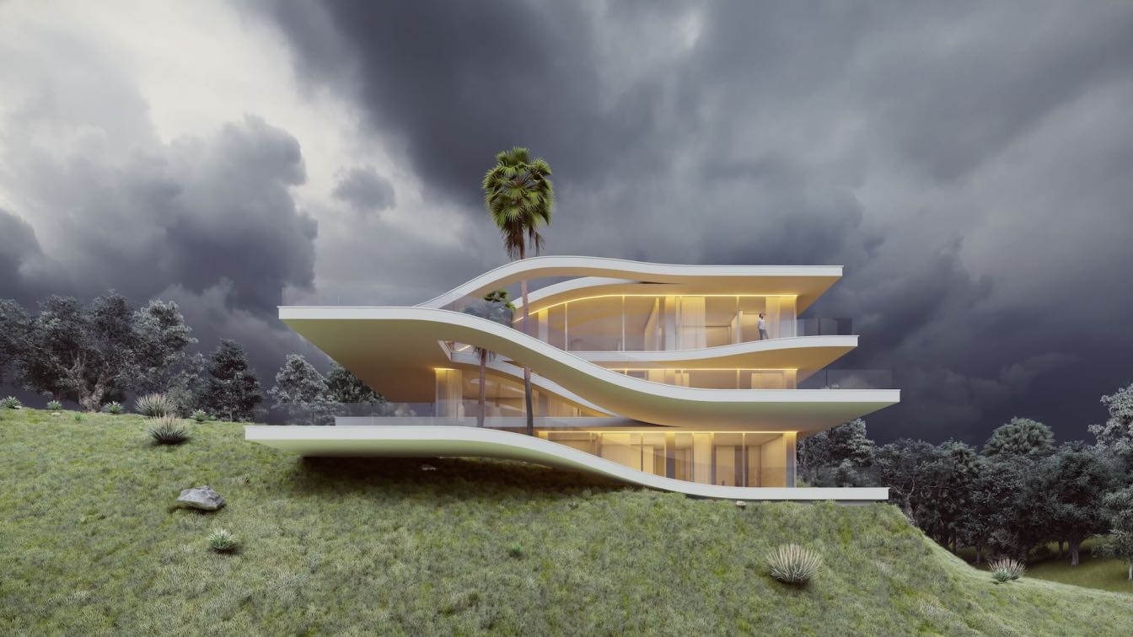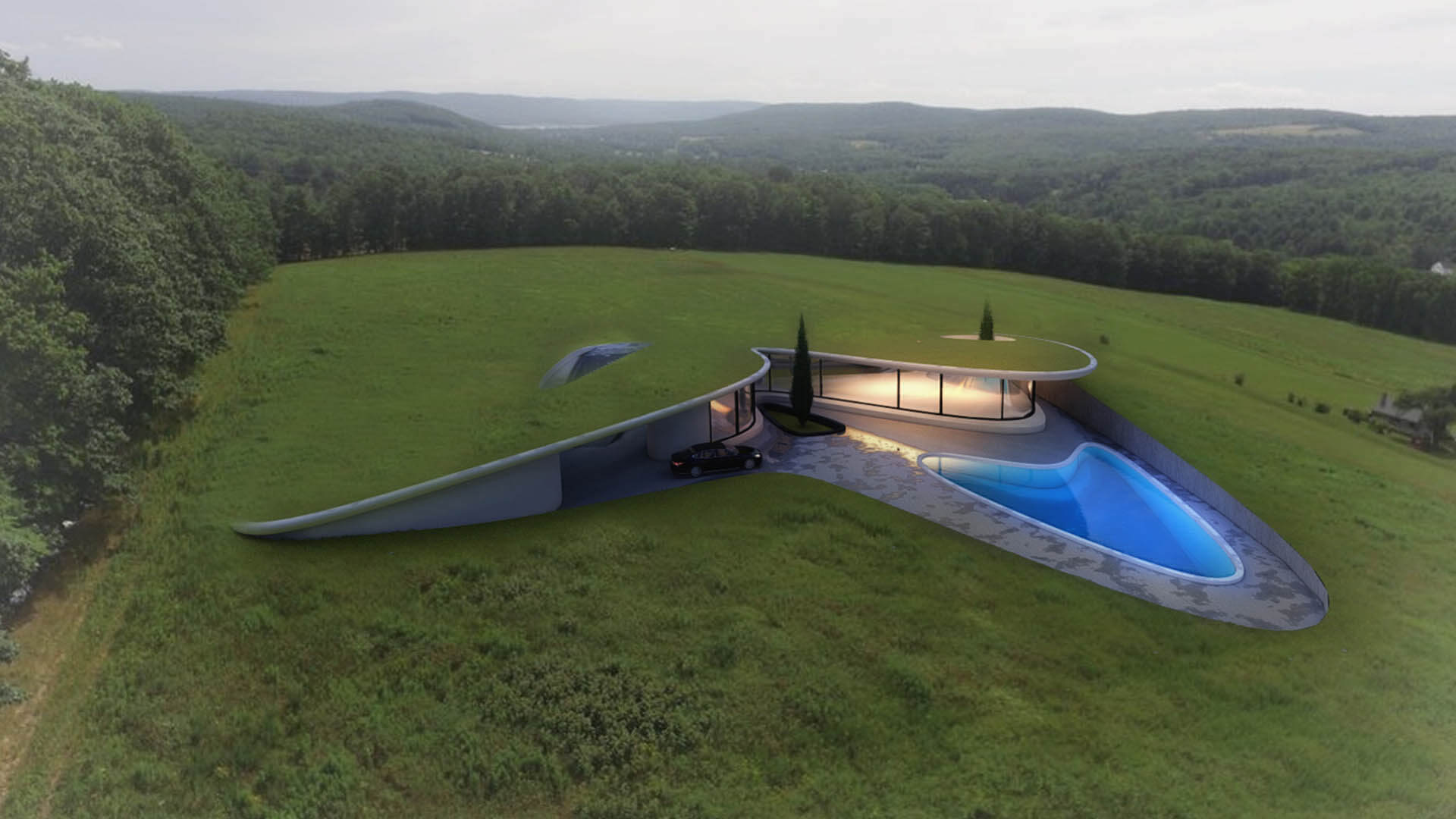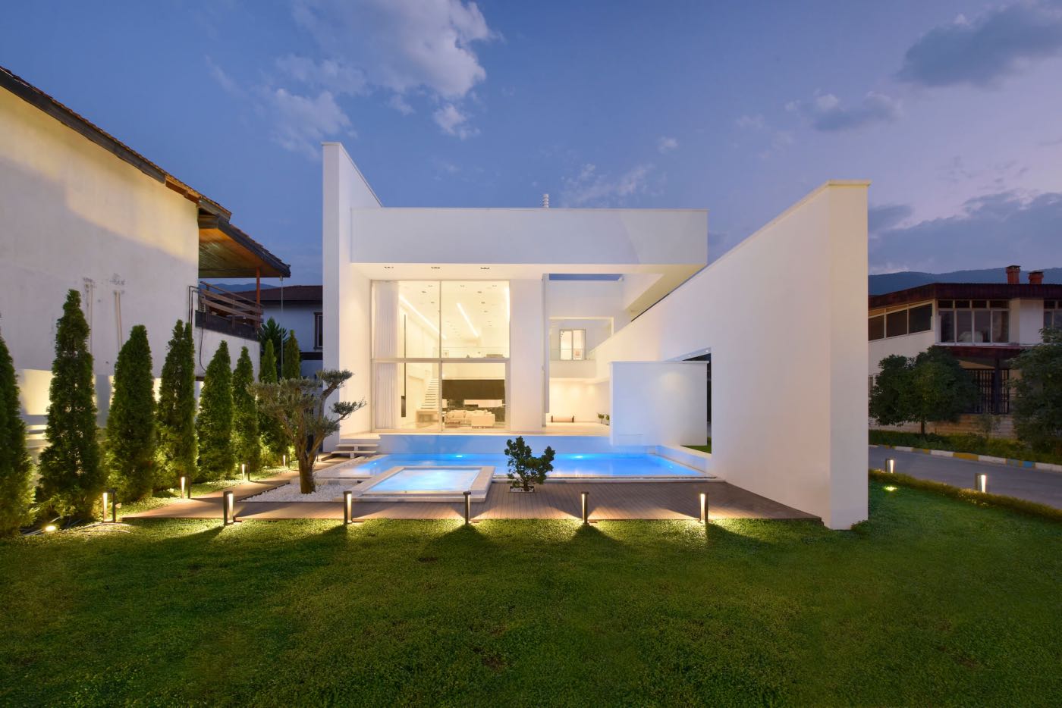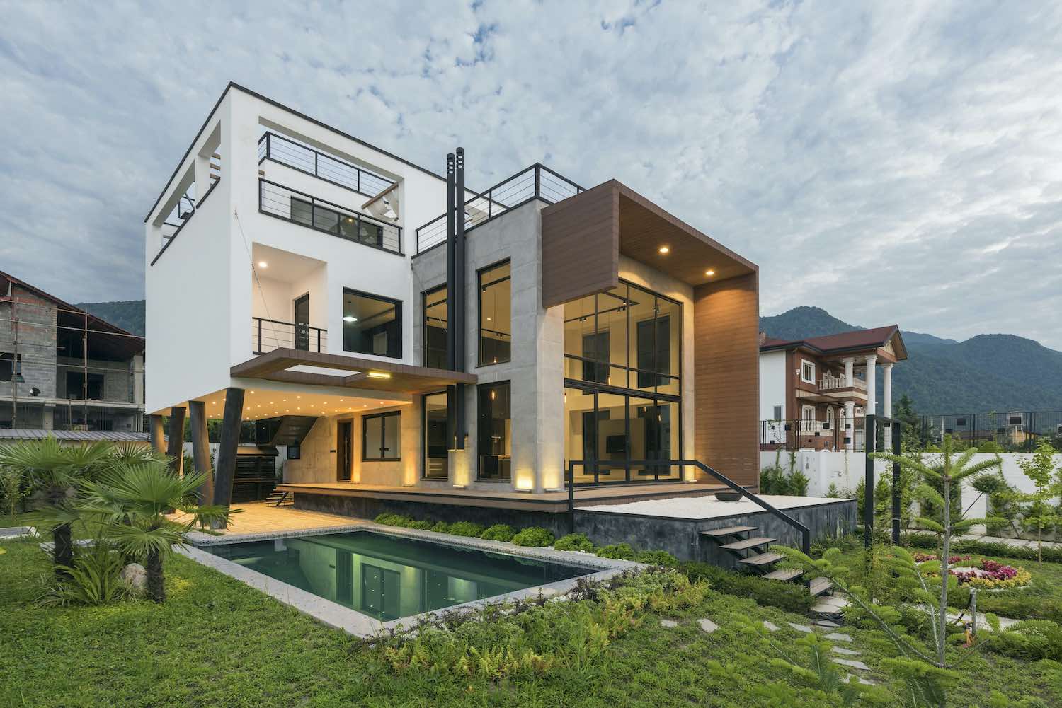The architecture of this villa is a beautiful testament to the poetic presence of the Iranian arch, harmoniously blending with its natural surroundings. The design embraces semi-circular arches, which not only lend elegance and grace to the structure but also serve as windows framing captivating vistas.
Project name
Taghaan Villa
Architecture firm
mrk office
Location
Shirood, Mazandaran, Iran
Tools used
SketchUp, Corona Renderer, AutoCAD, Adobe Photoshop
Principal architect
Mohammad Reza Kohzadi
Design team
Parinaz Bahadori, Maryam Shojaei, Niayesh Akbari, Armin Saraei, Rahim Vardan, Ghazal Aliyan, Maede Izak Mehri
Collaborators
Interior design: Maryam Shojaei
Visualization
Armin Saraei
Typology
Residential › House
The location of this project is in an introverted context, with a dry climate and cultural and social differences. In designing this project, All these cases, along the need to respond to them in in proportion to the time, led to the design to be a combination of traditional, indigenous and modern features.
Project name
A house in Bafq
Architecture firm
mrk office
Location
Bafq, Yazd, Iran
Tools used
SketchUp, Autodesk 3ds Max, Corona Renderer, Adobe Photoshop
Principal architect
Mohammad Reza Kohzadi
Collaborators
Niloufar moghimi (Diagram)
Visualization
Rahim Vardan
Typology
Residential › House
The location of the Zaman Café project was located on the outskirt of Tonekabon City, away from the chaos and bustle of the city and, of course, away from the usual hustle of a downtown café at the end of a dead-end street.
Architecture firm
mrk office
Location
Shahsavar, Mazandaran, Iran
Principal architect
Mohammad Reza Kohzadi
Design team
Neda Mirani, Moazameh Eshkevarian
Collaborators
Molaei Group (metal accessories)
Interior design
mrk office
Material
Concrete, Glass, Steel
he project site is located in the last part of an alley. Its location provided two features for the project that had to be considered. One: The user's first encounter with the body of the volume, which is formed in the direction of movement into the alley. And 2: indentation in half of the edge of the site in order to enter it.
Architecture firm
mrk office
Location
Kelarabad, Mazandaran, Iran
Tools used
SketchUp, AutoCAD, Autodesk 3ds Max, Corona Renderer, Adobe Photoshop
Principal architect
Mohammad Reza Kohzadi
Design team
Neda Mirani (Design lead), Niloofar Moghimi (Diagram)
Visualization
Rahim Vardan
Typology
Residential › House
Due to the topography of the site and client’s wishes, it was needed to arrange a series of layers, shaped based on topography, on top of each other in other to define required floors of need. In the next step the layers curved into 3d surfaces to create a continuity between different floors.
Project name
Hanooz Villa
Architecture firm
mrk office
Location
Ramsar, Mazandaran, Iran
Tools used
SketchUp, AutoCAD, Lumion, Adobe Photoshop
Principal architect
Mohammad Reza Kohzadi
Design team
Mohammad Reza Kohzadi, Parinaz Bahadori
Collaborators
Nylofar Moghimi, Arash Assadi
Status
Under Construction
mrk office: In this project, due to the special position of the site in terms of topography and surrounding landscape, it has been tried not to place the building as an added object on the ground, but to be able to establish a harmonious relationship with the surrounding environment inside the ground.
Project name
House under the hill
Architecture firm
mrk office
Location
Nashtarud, Tonekabon County, Mazandaran Province, Iran
Tools used
AutoCAD, Rhinoceros 3D, SketchUp, Lumion, Adobe Photoshop
Principal architect
Mohammad Reza Kohzadi
Design team
Mohammad Reza Kohzadi, Mohammad Aghajani
Status
Under Construction
Typology
Residential › House
The Iranian architecture firm mrk office led by Mohammad Reza Kohzadi has recently completed Moshref Villa, a single-family home located in Chalandar a village in Baladeh Kojur Rural District, in the Central District of Nowshahr County, Mazandaran Province, Iran.
Project name
Moshref Villa
Architecture firm
mrk office
Location
Chalandar, Mazandaran, Iran
Principal architect
Mohammad Reza Kohzadi
Design team
Neda Mirani, Mohammad Aghajani, Morteza Alimohammadi, Hosein Aghayi, Narges Sefidabi, Mahnoosh Ghafari, Sargol Tehrani, Mehrdad Bagheri, Moazameh Eshkevarian, Sanam Keshvarpajooh, Sepehr Sadeghi, Sogand Shooraj
Collaborators
Mojtaba Mahdavi (Facilities), Nika Choob (Wooden accessories), Amin Mohammadi (Aluminium Windows)
Structural engineer
Siamak Poorzand
Tools used
Adobe Photoshop, Adobe Lightroom
Typology
Residential › House
The Tonekabon-based architectural office mrk office has recently designed "Tooska villa" a single family modern villa that located in Nowshahr, Mazandaran province, Iran.
Project description by the architect:
Tooska villa project is located in Mazandaran province. In this project, the concret...

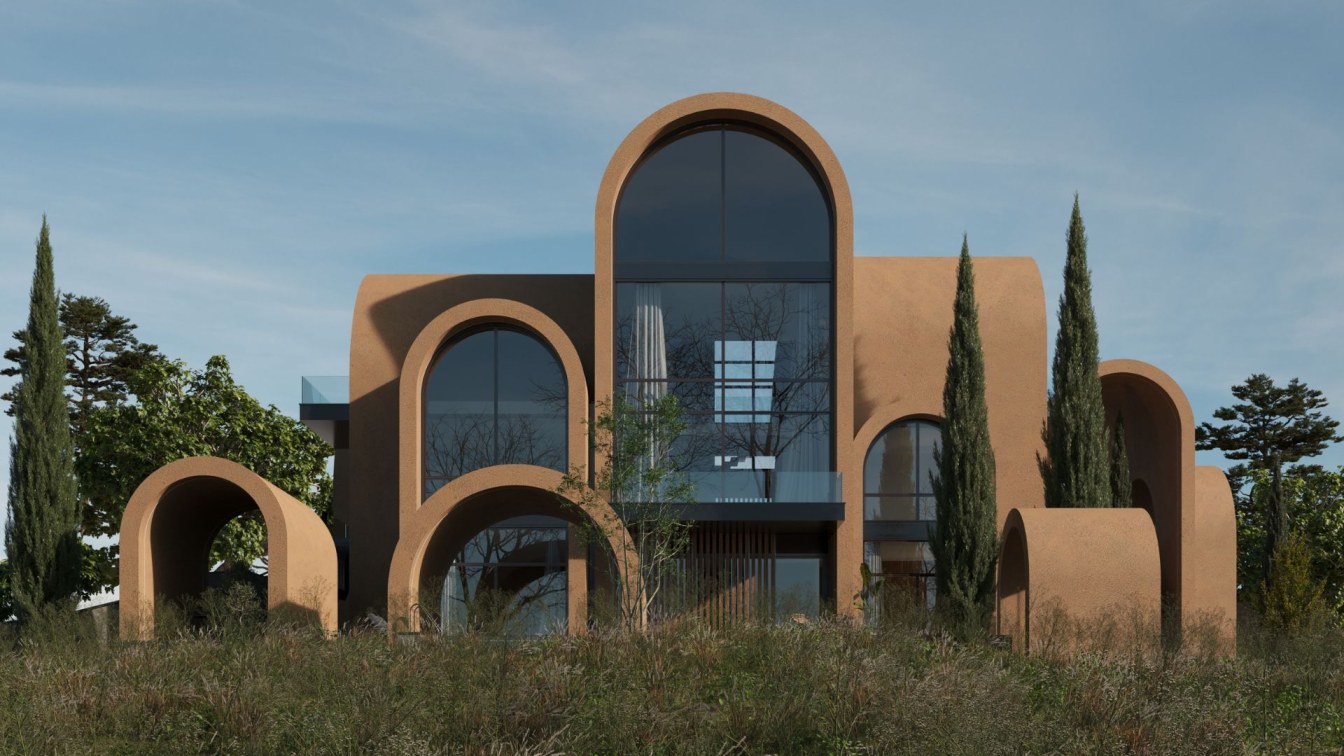
.jpg)
