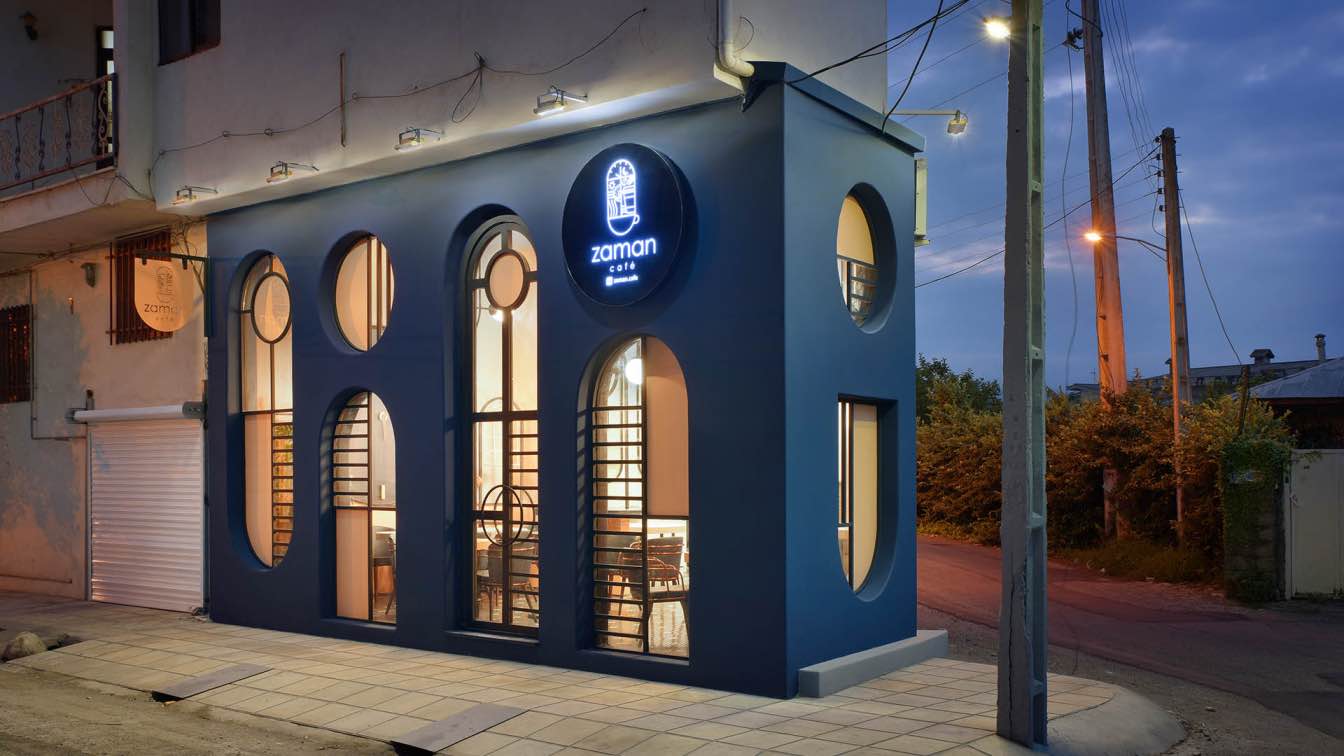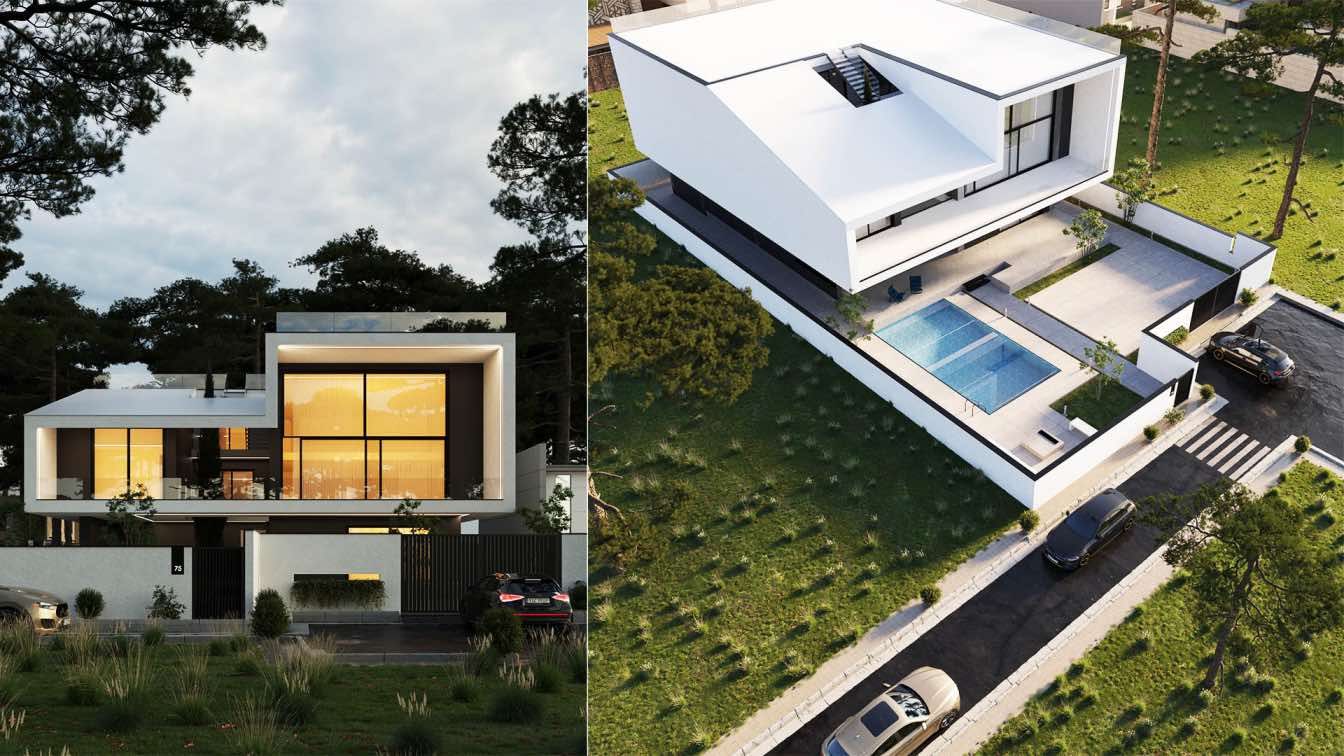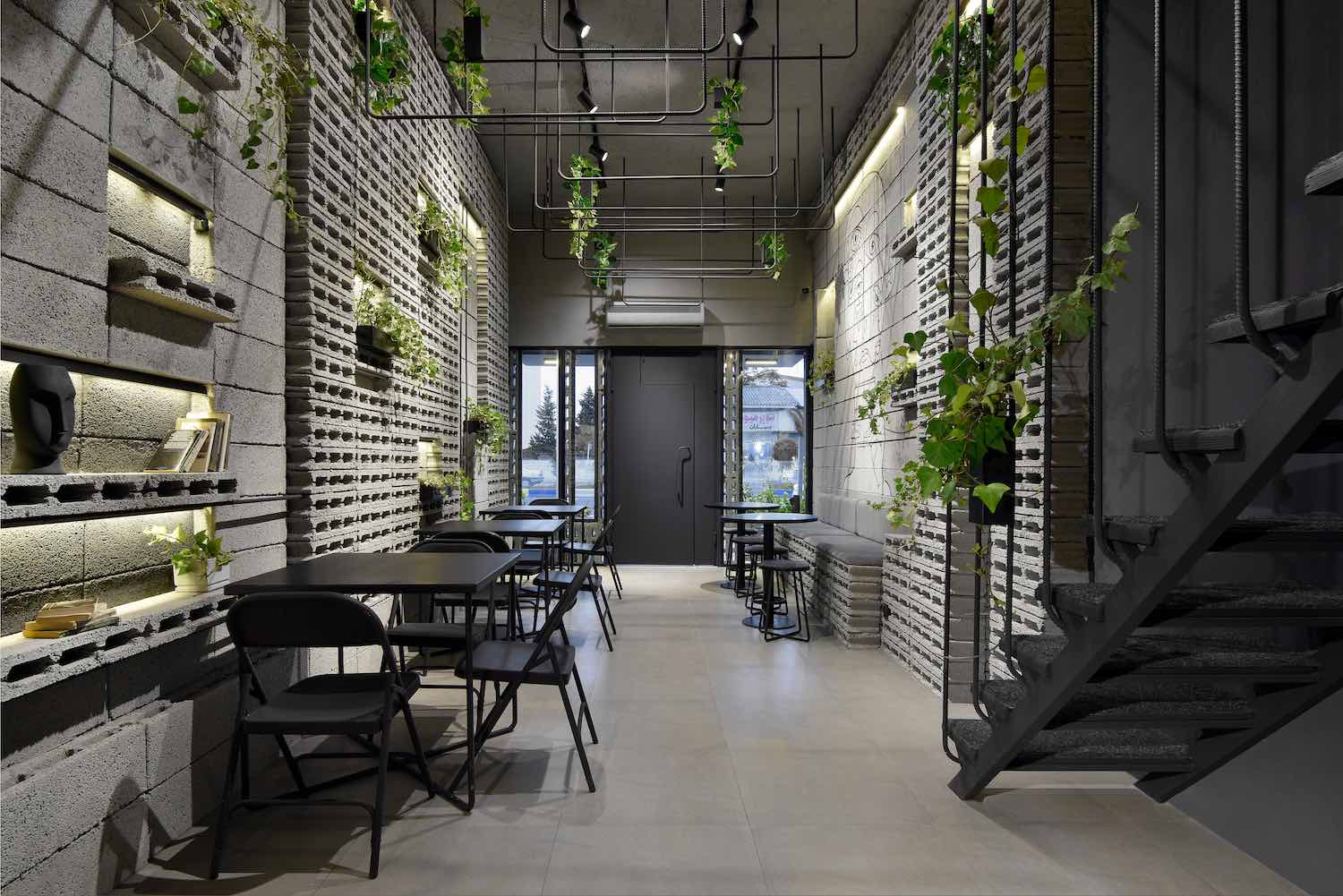"Somewhere between the Trees" is a project that initially strived to place a house among the trees without cutting down. However, after starting and solving the initial problem, we realized more potential to create value in the environment.
Architecture firm
Mrk Office
Location
Shiroud, Mazandaran, Iran
Photography
Benyamin Jahanshahi
Principal architect
Neda Mirani
Design team
Maryam Shojaei, Moazameh Eshkevarian, Samieh Sattari, Saba Bahrami, Sanam Keshvarpajooh
Collaborators
Nima Esmaeilpour
Structural engineer
Nima Esmaeilpour
Visualization
Armin Saraei, Hosein Aghaei
Tools used
Autodesk 3ds Max, SketchUp, Adobe Photoshop, AutoCAD
Construction
Nima Esmaeilpour
Client
Nima Esmaeilpour, Mr. Shabani
Typology
Residential › House
The design of this store was influenced by factors such as "rental property", "the need for flexibility in layout", and "the potential for expanding sales lines in the future". Consequently, the project was developed with a clear emphasis on "flexibility".
Project name
Famous Clothing Store
Architecture firm
Neda Mirani
Location
Ramsar, Mazandaran, Iran
Photography
Benyamin Jahanshahi
Principal architect
Neda Mirani
Material
Wood, Glass, Steel
Typology
Commercial › Store
It was supposed to create a space with an artistic spirit in addition to the renovation of a musical instruments store. in fact, the project goal was not just to show the instrument. For this purpose, by making changes such as removing the small balcony of the project, a higher space was available for the design. The back part of the store was also...
Project name
Melodic Frames
Architecture firm
Neda Mirani
Tools used
Sketchup, Lumion, Adobe Photoshop
Principal architect
Neda Mirani
Visualization
Neda Mirani
Typology
Store › Musical Instruments
The renovation of this project was based on factors such as enlarging the space through visual continuity between related zones, creating functional filters, legibility and coordination of the project components together, more light in the public zone, and injecting a new spirit into the house.
Interior design
Neda Mirani
Location
5th Golestan Alley, Ebrahimi St, Jomhouri Blvd, Tonekabon, Iran
Photography
Benyamin Jahanshahi
Principal designer
Neda Mirani
Design team
Neda Mirani, Milad Abedini
Completion year
31/12/2022
Collaborators
Execution of wooden decoration: Nikachoob. Electrical installations: Shahab Hosseinian, Mojtaba Aghapour. Mechanical installation: Hassan Hassannejad. Painter: Ramin Moghaddam
Typology
Residential › Apartment
The location of this project is in an introverted context, with a dry climate and cultural and social differences. In designing this project, All these cases, along the need to respond to them in in proportion to the time, led to the design to be a combination of traditional, indigenous and modern features.
Project name
A house in Bafq
Architecture firm
mrk office
Location
Bafq, Yazd, Iran
Tools used
SketchUp, Autodesk 3ds Max, Corona Renderer, Adobe Photoshop
Principal architect
Mohammad Reza Kohzadi
Collaborators
Niloufar moghimi (Diagram)
Visualization
Rahim Vardan
Typology
Residential › House
The location of the Zaman Café project was located on the outskirt of Tonekabon City, away from the chaos and bustle of the city and, of course, away from the usual hustle of a downtown café at the end of a dead-end street.
Architecture firm
mrk office
Location
Shahsavar, Mazandaran, Iran
Principal architect
Mohammad Reza Kohzadi
Design team
Neda Mirani, Moazameh Eshkevarian
Collaborators
Molaei Group (metal accessories)
Interior design
mrk office
Material
Concrete, Glass, Steel
he project site is located in the last part of an alley. Its location provided two features for the project that had to be considered. One: The user's first encounter with the body of the volume, which is formed in the direction of movement into the alley. And 2: indentation in half of the edge of the site in order to enter it.
Architecture firm
mrk office
Location
Kelarabad, Mazandaran, Iran
Tools used
SketchUp, AutoCAD, Autodesk 3ds Max, Corona Renderer, Adobe Photoshop
Principal architect
Mohammad Reza Kohzadi
Design team
Neda Mirani (Design lead), Niloofar Moghimi (Diagram)
Visualization
Rahim Vardan
Typology
Residential › House
This project is located in the north of Iran and in the city of Tonekabon. The purpose of this work was to renovate a shop on the side of the street and change its use to a cafe. What we were asked to start in this project were criteria such as economic efficiency, fast implementation of the project and also innovation to create a distinctive atmos...
Architecture firm
Neda Mirani
Location
Karimabad Boulevard, Tonekabon, Mazandaran, Iran
Principal architect
Neda Mirani
Design team
Mohammadreza Kohzadi
Collaborators
Milad Abedini (Project Executive assistant), Mir Hossein Khalili Ganjgah (Execution of block arrangement), Behnam malaei (Execution of metal details), Ramin Moghadam (Painter), Mahdis Malakouti (Mural),
Environmental & MEP
Sajjad Eshkevari (Electrical installations), Hassan Hassannejad (Mechanical facilities)
Material
Concrete Blocks, Steel, Glass
Client
Fariba Mohammadi, Sholeh Tofighi
Typology
Hospitality › Cafe

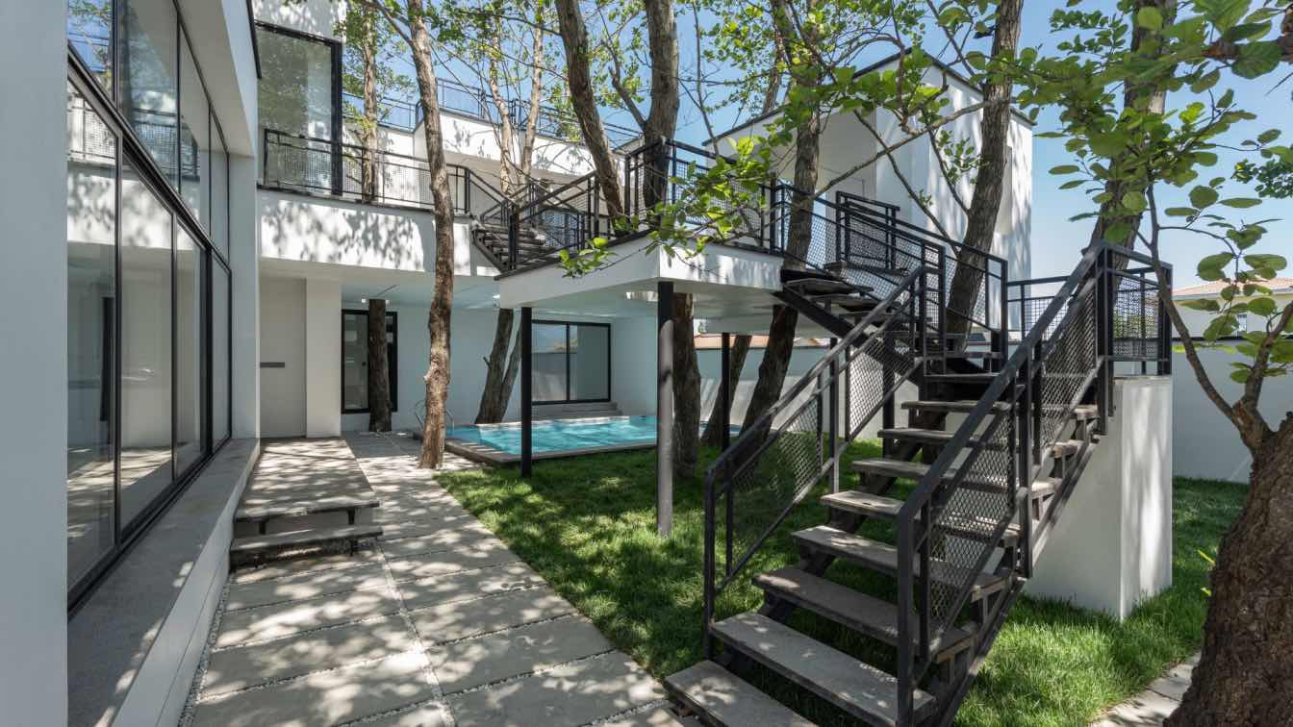
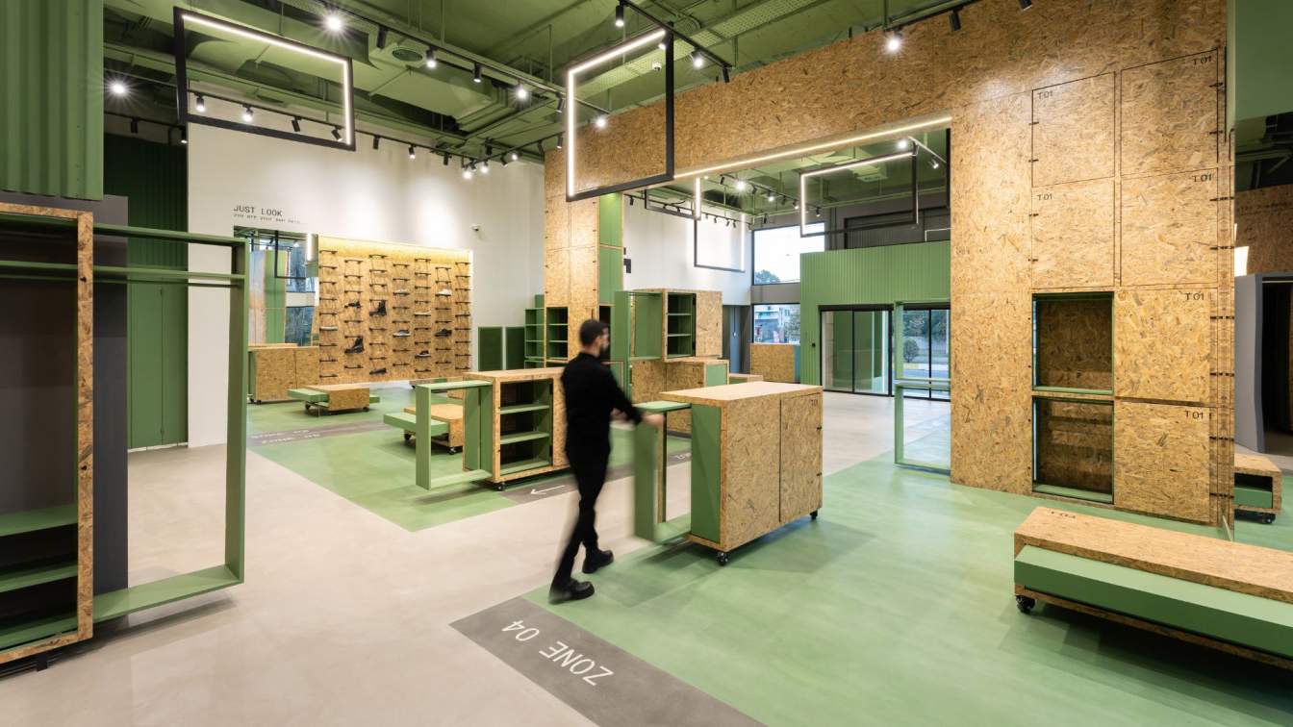
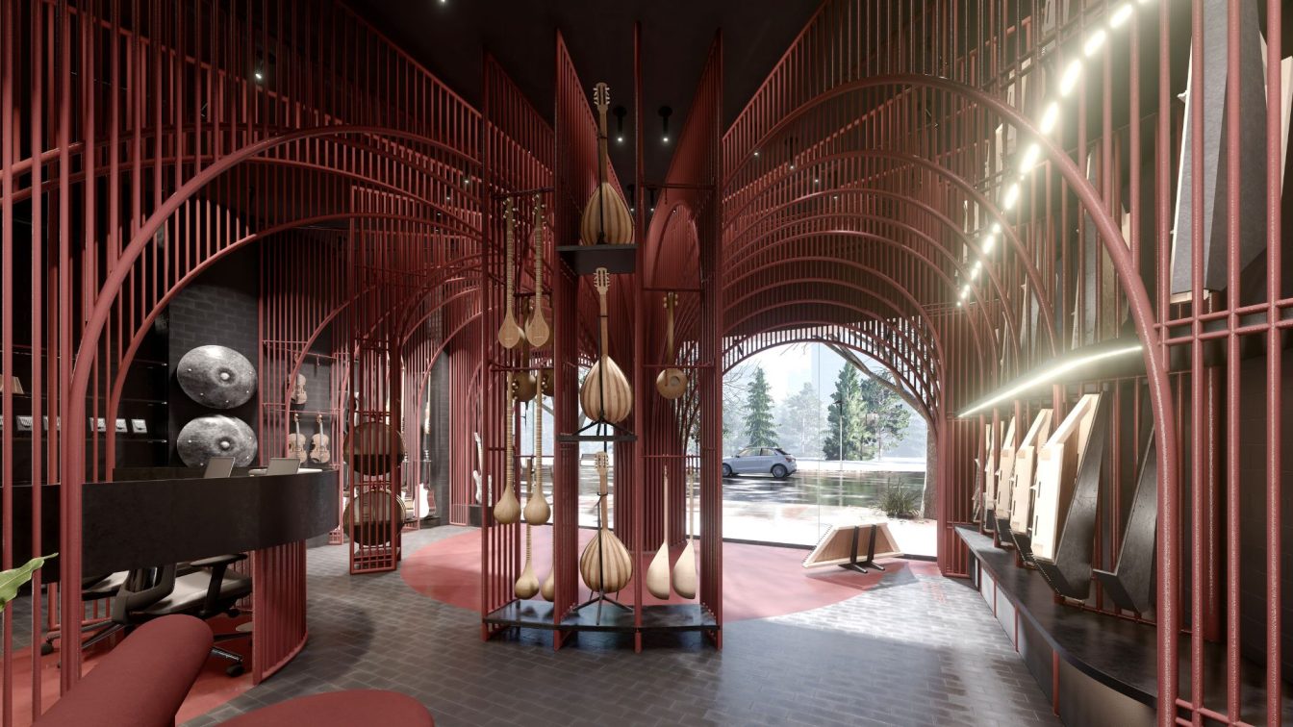
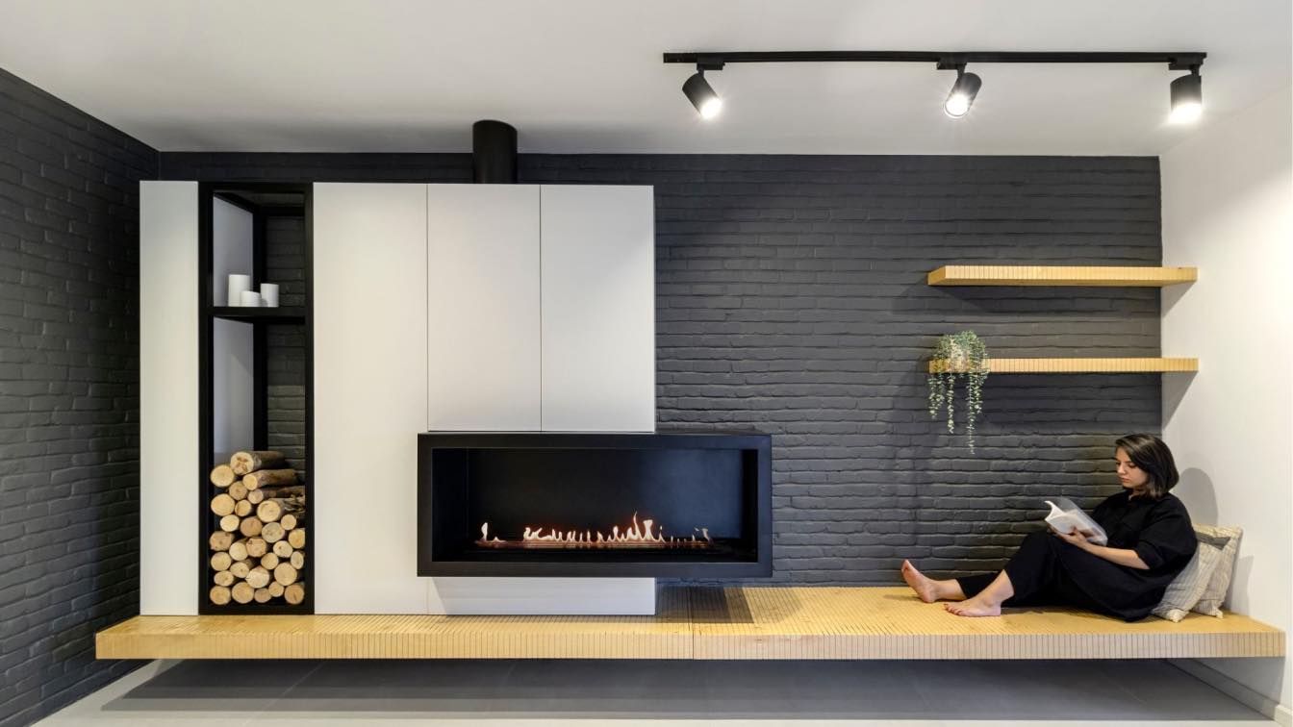
.jpg)
