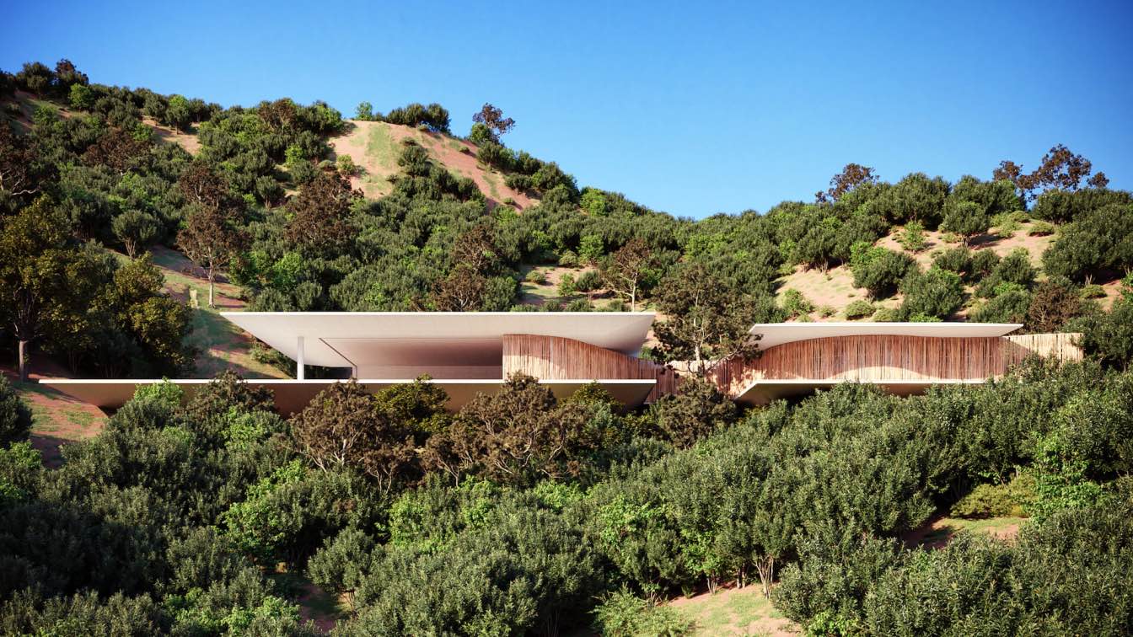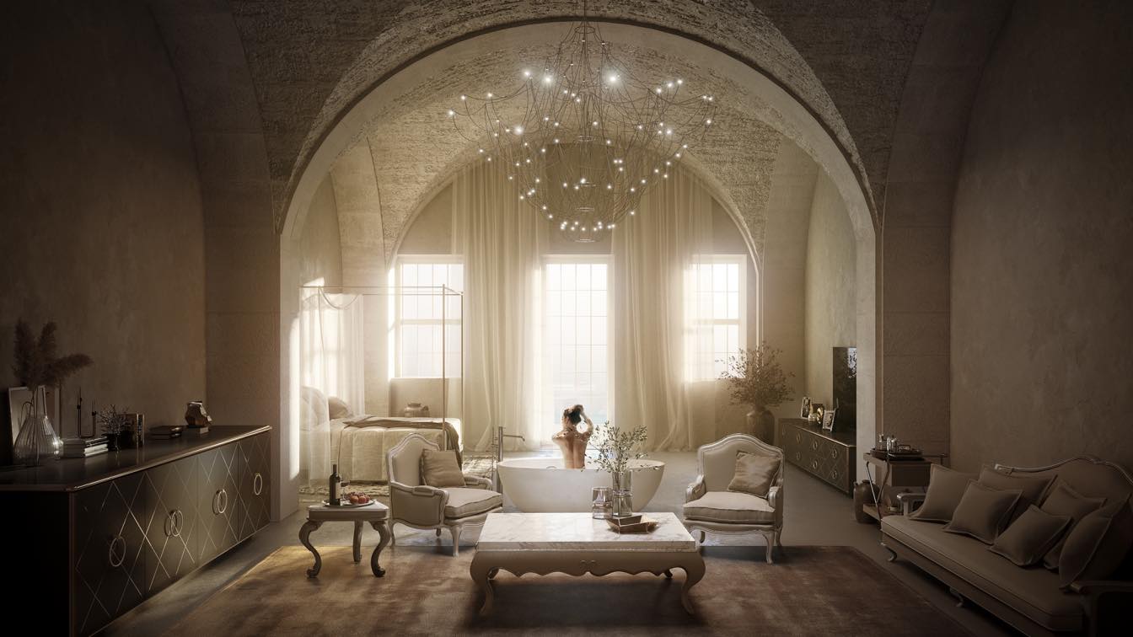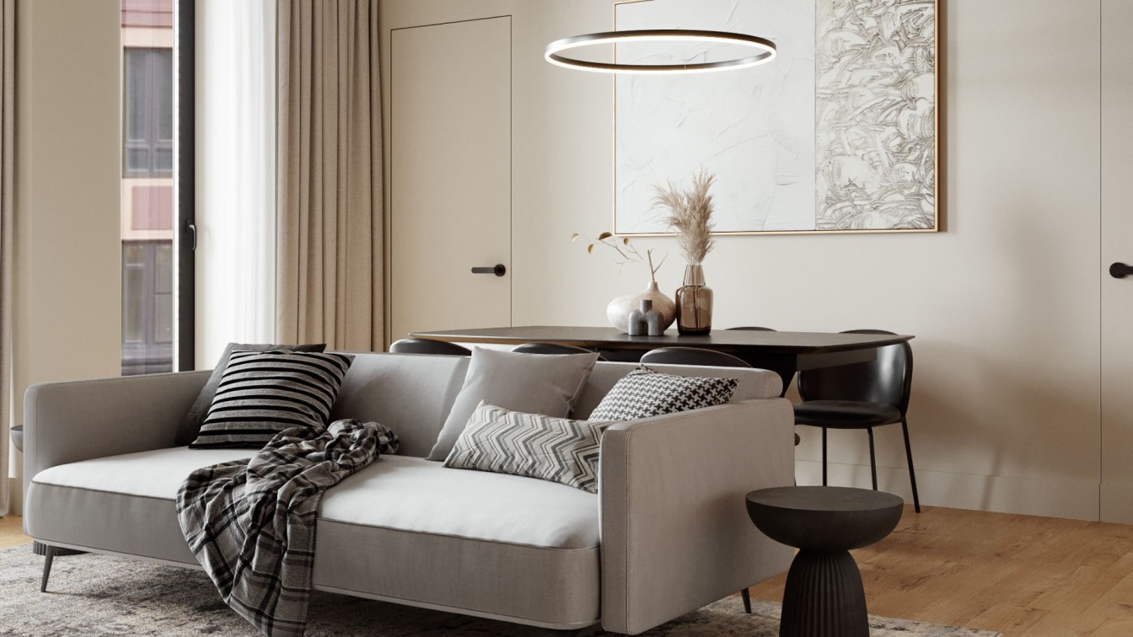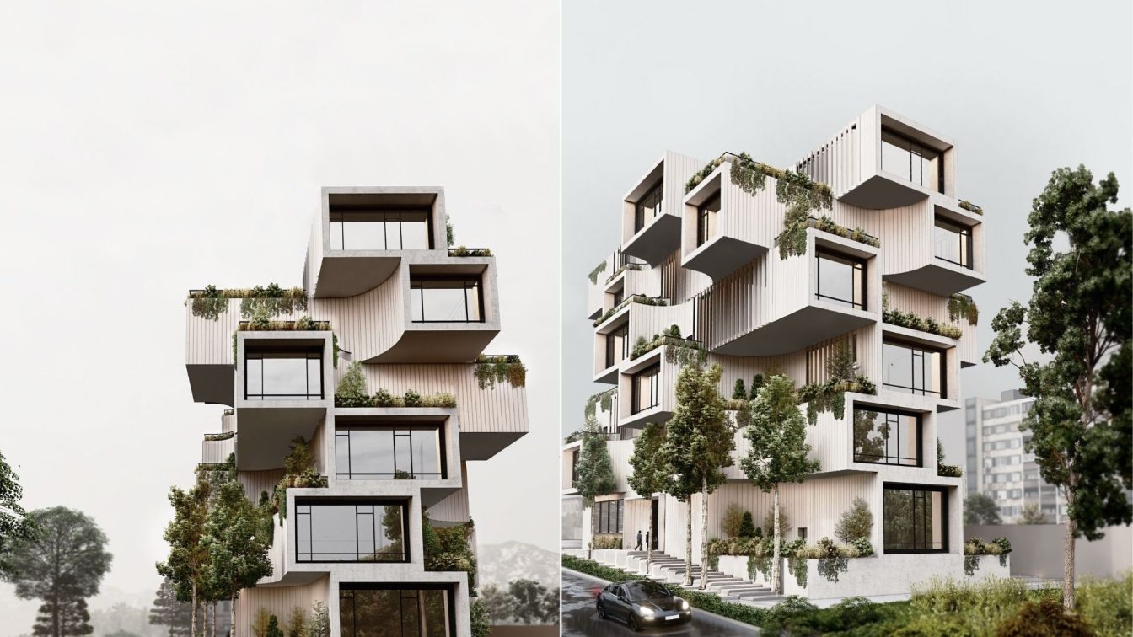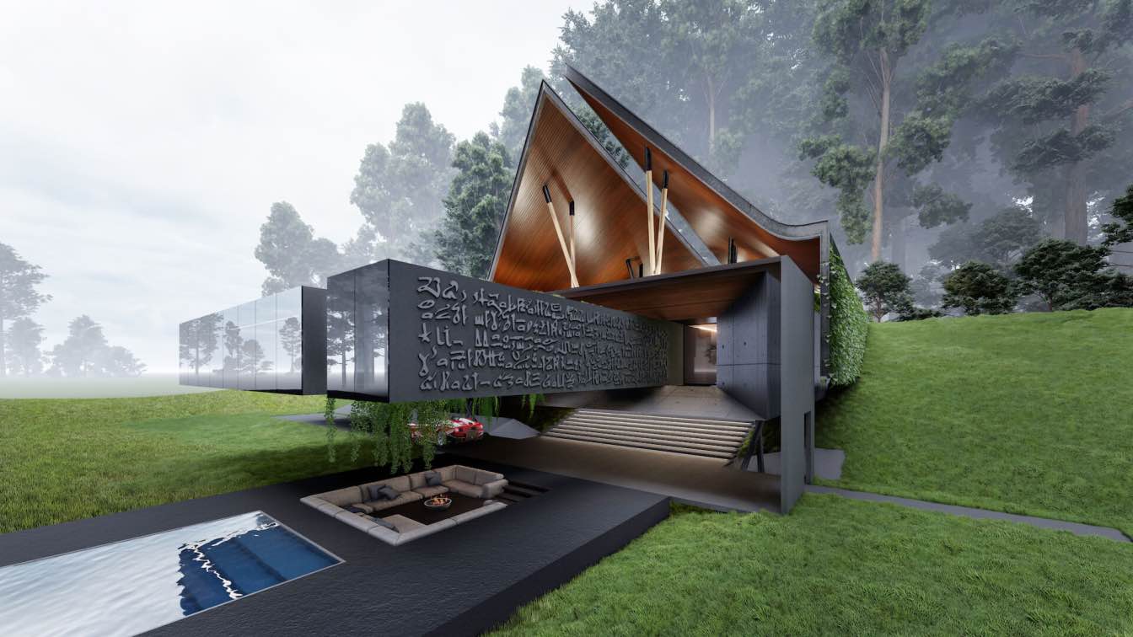Brazilian architecture office Stemmer Rodrigues Arquitetura internationalizes your brand and starts operation in the european architecture Market.
- With a new headquarter in Spain, Stemmer Rodrigues presents it´s first project on the Costa Brava, in Saint Feliu de Guixols -
For almost 35 years in the Brazilian market, the Brazilian architecture office Stemmer Rodrigues announces the opening of an office in Barcelona and its first project aimed at the European market, a house in Saint Feliu de Guixols, on the Costa Brava, about 10 km from the new headquarters. (see below for more details on the project).
Internationalization is another bet of the firm, which since 2017 has undergone changes such as a new brand positioning and the entry of four more new young partners into the society then formed by the founders Ingrid Stemmer, Paulo Henrique Rodrigues and Roberto Stemmer.

In Barcelona, Mariano Chitarrini is the architect responsible for the operation of the new businesses. Mariano has worked at the Catalan architecture studio MIRAG Arquitectura i Gestió, specialized in Housing and Retail. In 2017, Mariano founded his own design studio. Now, he is the representative of Stemmer Rodrigues in Europe.
“We believe in architecture as a tool to reinvent the urban space, translating projects into cultural manifestations to live well. With the premise that spaces can make people happier”, says Paulo Henrique Rodrigues, one of the partners of S&R.
In recent years, S&R has also expanded its market by adding new segments - including commercial and corporate projects - and has consistently entered the development market in 1998, eleven years after the start of architecture. Along this route, it has already signed eight projects, between ready and in progress, with emphasis on the Poema Building, with 100% of the units sold.
“We believe in ‘eye to eye’, whether it’s meeting in the garden of our office or speaking another language, on different platforms. The conduction of our projects is digital, with tools that connect us to clients with agility and empathy. The delivery takes place in a virtual folder that gathers all the instructions for the perfect execution of the work ’, explains Ingrid Stemmer, architect and founding partner of Stemmer Rodrigues.

House at Costa Brava, Barcelona
Located at Costa Brava, about 10km from Barcelona, the exuberant city of Saint Feliu de Guixols is the setting for this new project. Amid native vegetation, the land occupies a slope overlooking the Mediterranean.
The house project was implemented transversely in a horizontal plan with two main volumes. In this region, harmony is a premise, which defined the use of white concrete, as well as sober forms, with large cantilevered marquees. A winding line of wooden panels connects the two volumes, the social area and the suites, both protected by slabs with green roofs.
The main environments, such as living and dormitories, are facing south, privileged by the view over the sea and the best solar orientation. The interior design is minimalist, enhancing the natural wood furniture of Brazilian designers, in line with the sculptural concept of the residence.
Finally, the landscaping with native species frames the house for those who see it from the sea, while the green roof mimics the construction on the facade facing the street.













Architecture is a tool that reinvents the urban space, translating projects into cultural manifestations to live well. It´s a language that allows imagination and happiness. Over the past three decades, we have created the means and skills to make people feel understood. We believe that spaces can make people happier. Therefore, we challenge ourselves to understand them and translate them into unique projects. We believe in "eye to eye", be it in a meeting in the garden of our office or speaking another language, on different platforms. The conduction of our projects is digital, with tools that connect us to clients with agility and empathy. Delivery it is realized in a virtual folder that gathers all the instructions for the perfect execution of the work.

