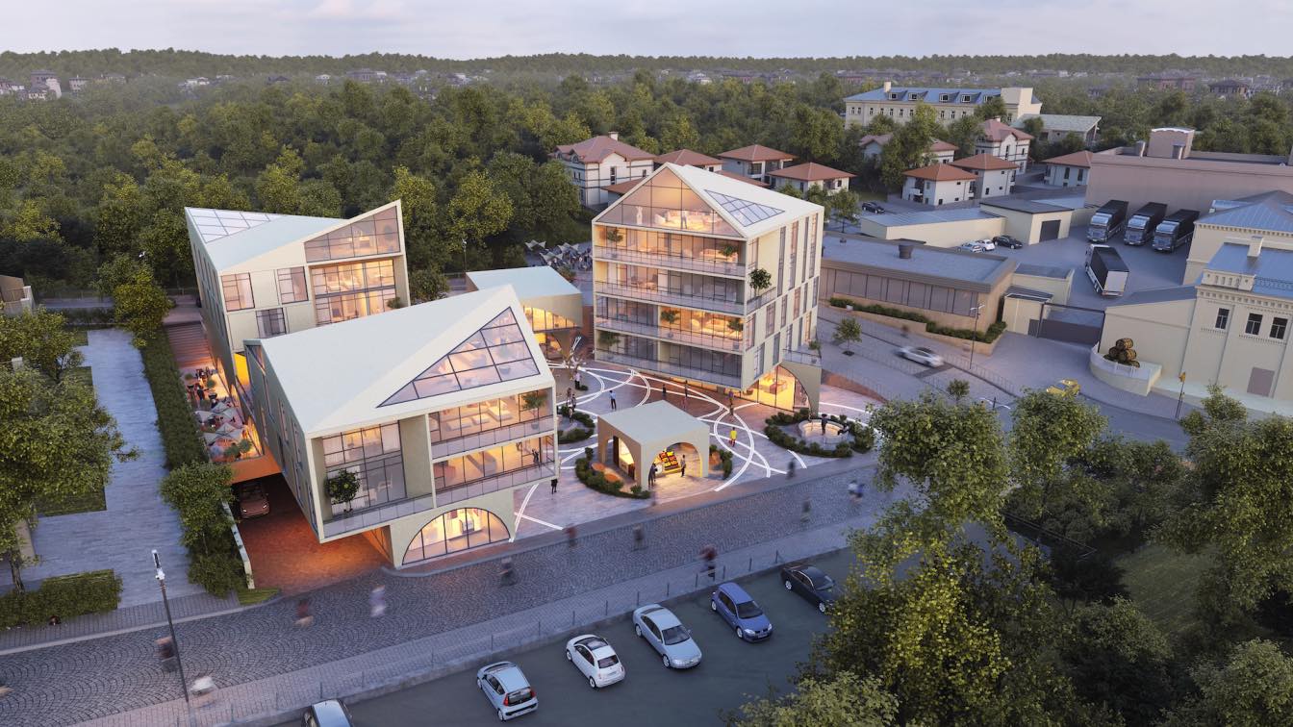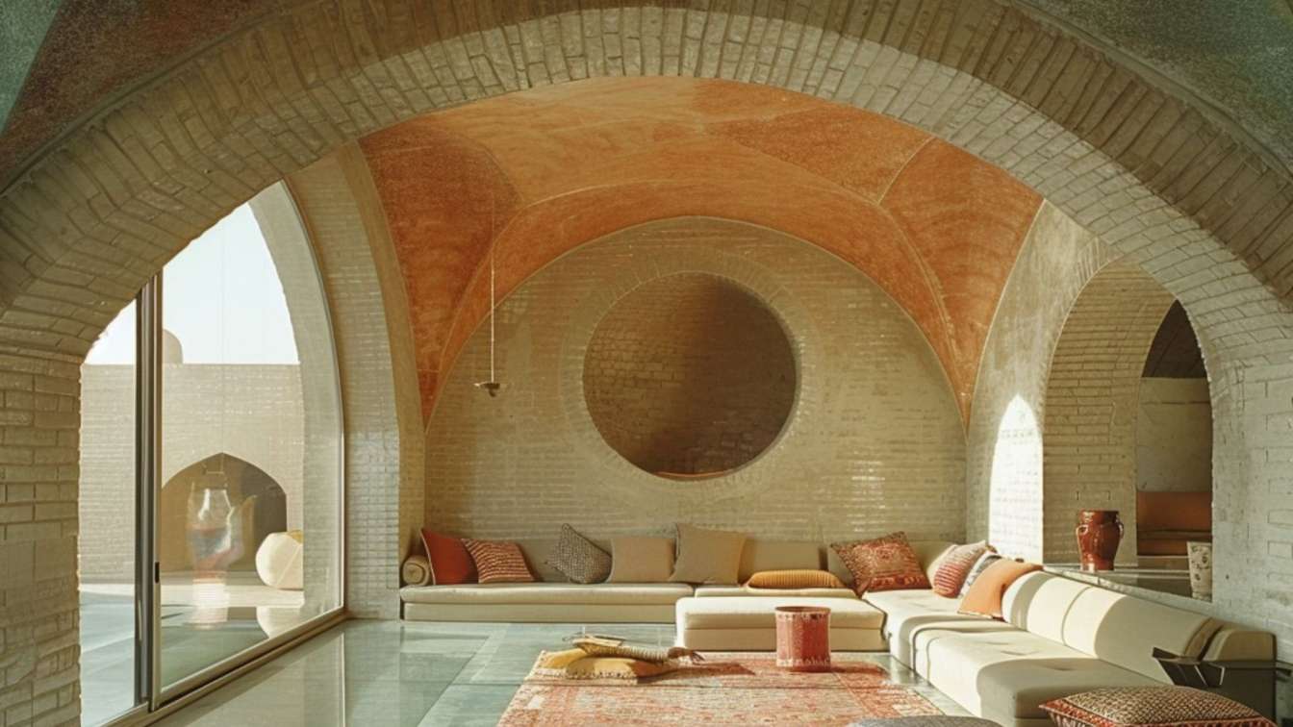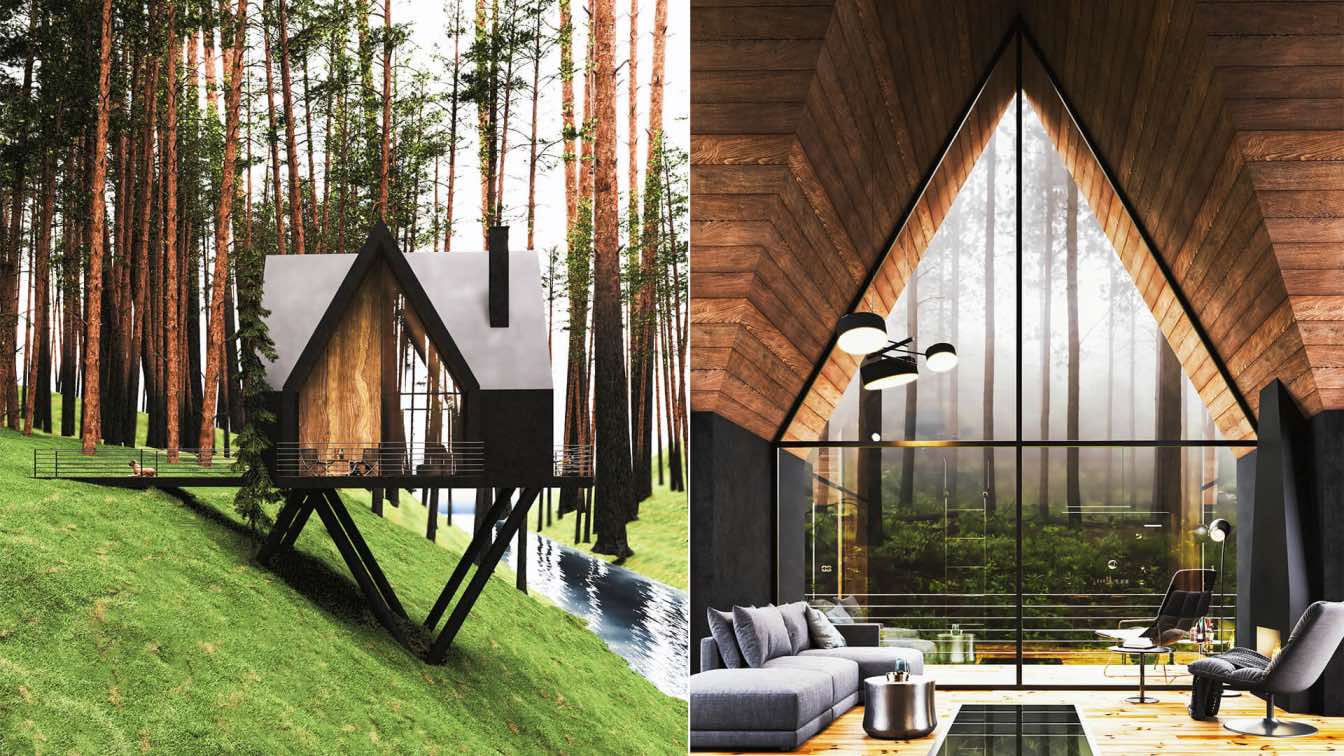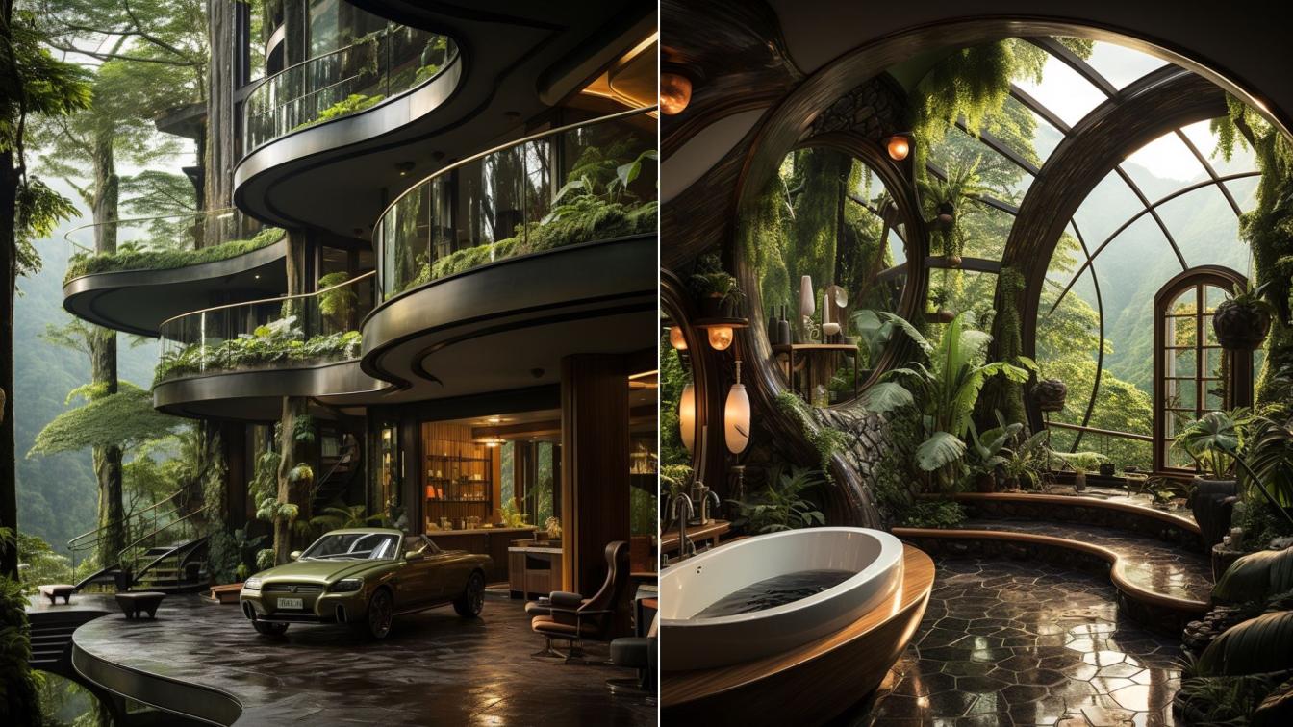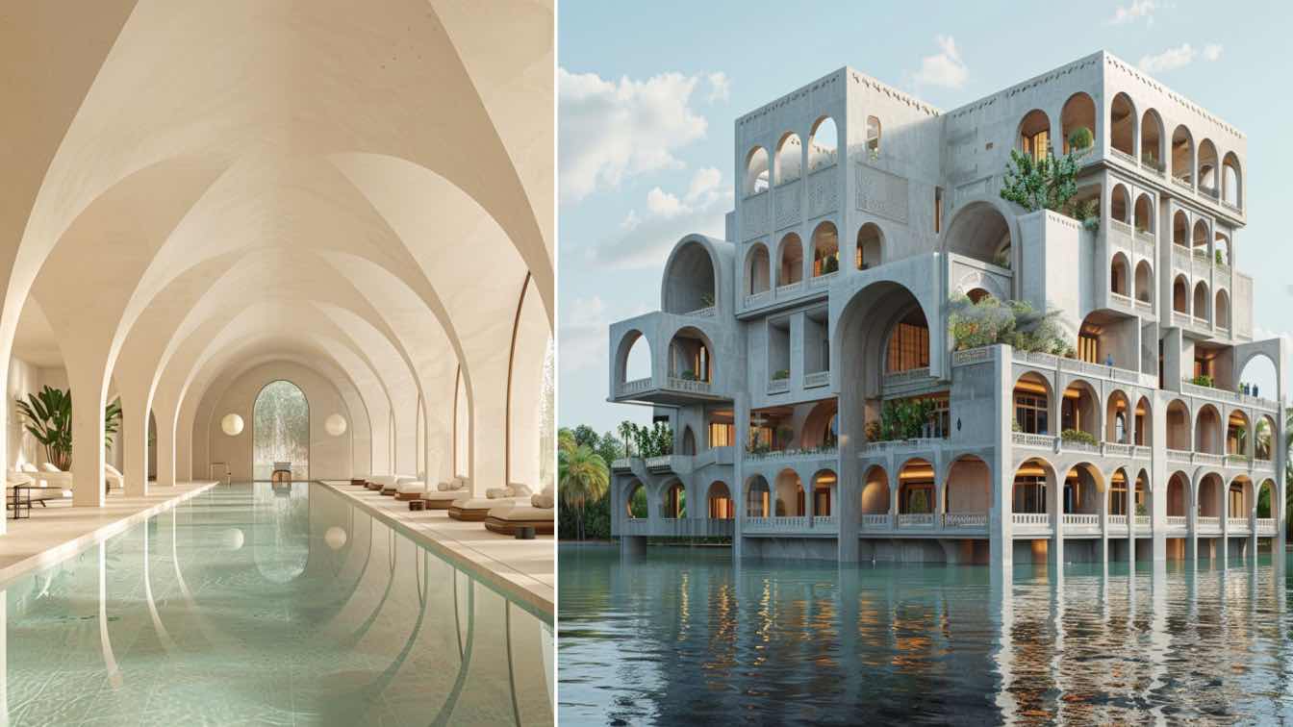Moshe Katz Architect: Memories and dreams of a place, this urban development project in Zichron Yaakov-Israel, it's a mixed-use development of an urban square, commercial, offices, apartment buildings, and cultural recreation. This project wishes to connect the spirit of the place, its ancient memories, and the shapes that formed its structure of beauty, together with a dream for a future vision, showing how life can evolve into new innovative directions yet maintain a strong root within the local culture.
The site is an old lot in Infront of the famous historical winery, functioning still today, and represents the beginning of the ancient settlement. It is a local focal point to which the main boulevard Will be built and connected. The project site will be the end-point of the future public boulevard.
The local elements on site, the three classical geometrical shapes, the circle/ triangle, and the square, all repeat themselves in all the ancient buildings in various ways.

This project's elements are revised and translated into new dimensions and architectural spheres. The circle is the shape of the public area. Arches and circles on the ground and facades of the ground floor are the dynamic representation of the circular potential. The square is the realm of the residence mass, yet "flying" above the urban square below, and symbolizes the wish for freedom of the building mass to detach from the ground. The triangle is the echo of nature, of the mountains, of the trees, of the old country houses dreams, yet here, instead of exact repetition, the roofs triangles are the elements that break repetition; they emphasize the variety of the individual design and character and forcing triangular openings in the last floor with skylights to allow a magical light effect to occur in the interior spaces.
On the street level, a new urban square is planned and designed as a dynamic space with dynamic lighting, creating a motion that connects the two levels of the city with lower and upper squares, "flying" coffee shops, commercial areas, and recreational spaces for children. Some art galleries and design offices are located underneath the apartment buildings, striving for a contemporary cultural expression of the city to be represented in this focal point of attraction.
What does this place dream to be? A local spirit, between nature and the urban human dimension, is creating its space in motion, using its roots and expressing its most courageous dreams.



