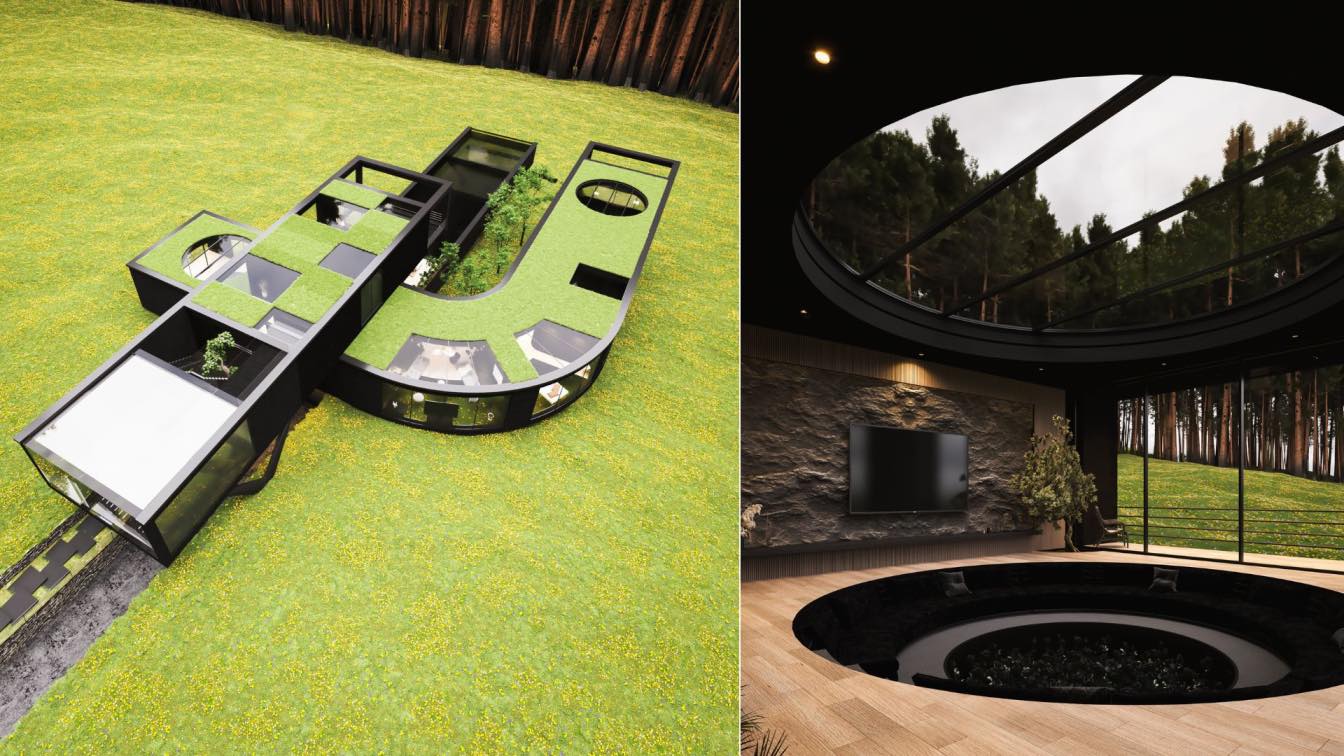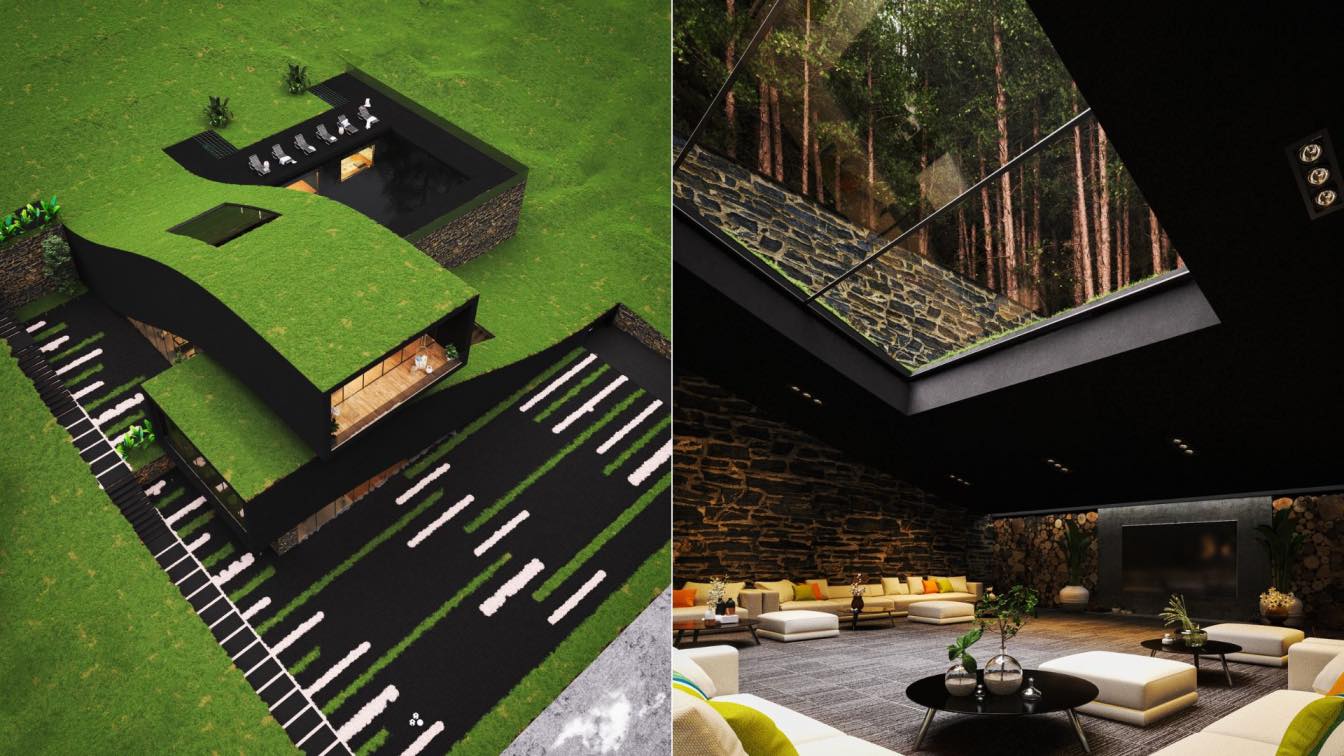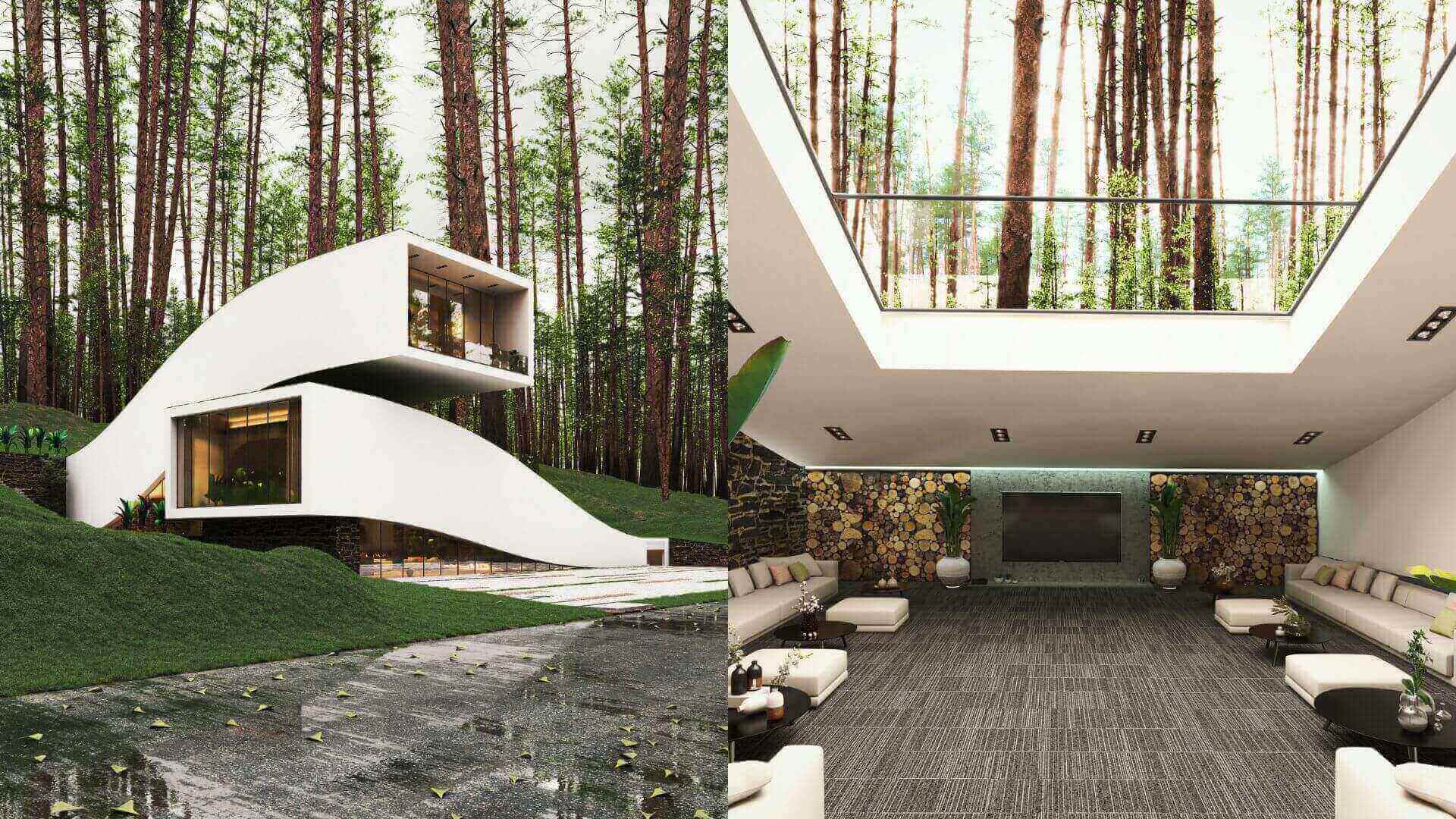At the request of client in New York to build (landscape house1) in New York. Due to his great interest in our “landscape house” design, so we designed the project according to his needs and interests In the style of the landscape house.
Project name
Landscape House 2
Architecture firm
Milad Eshtiyaghi Studio
Location
New York, New York
Tools used
AutoCAD, Rhinoceros 3D, Autodesk 3ds Max, Lumion, V-ray, Adobe Photoshop
Visualization
Milad Eshtiyaghi Studio
Typology
Residential › House
This project is located in Switzerland. Due to the location of the project in the sloping land and the green and forested area, we decided to continue the green land inside the project so that we have a green roof covered with grass on the roof of the project, we framed the best views from inside the project and we also used the reason for the full...
Project name
Landscape House
Architecture firm
Milad Eshtiyaghi Studio
Tools used
Autodesk 3ds Max, Revit, Lumion, Adobe After Effects, Adobe Photoshop
Principal architect
Milad Eshtiyaghi
Visualization
Milad Eshtiyaghi Studio
Status
Under Construction
Typology
Residential › House
The Iranian Architect Milad Eshtiyaghi has designed "Landscape House" a contemporary single-family home to be built in the middle of a forest in Switzerland.
Project name
Landscape House
Architecture firm
Milad Eshtiyaghi
Tools used
Autodesk 3ds Max, Autodesk Revit, V-Ray, Adobe Photoshop, Adobe After Effects
Principal architect
Milad Eshtiyaghi
Visualization
Milad Eshtiyaghi
Status
Under construction
Typology
Residential, Villa




