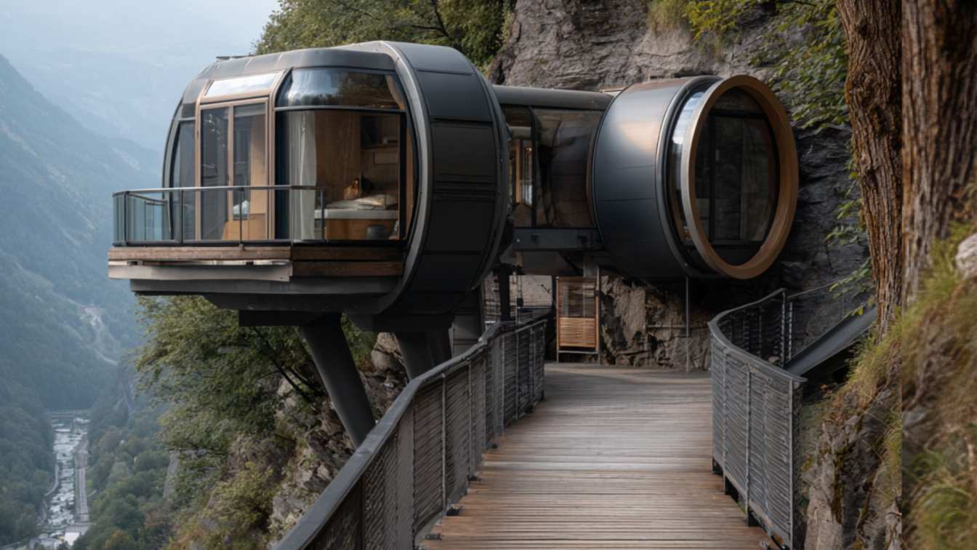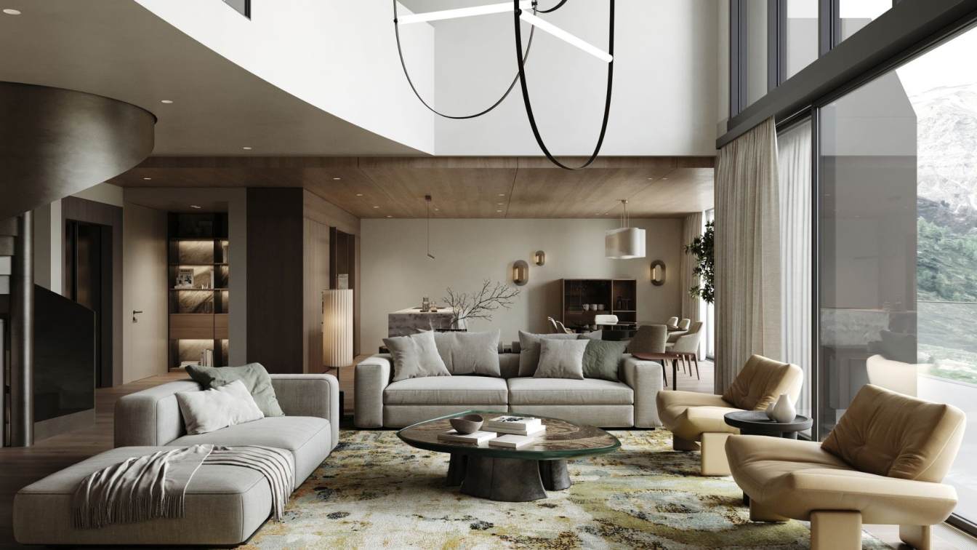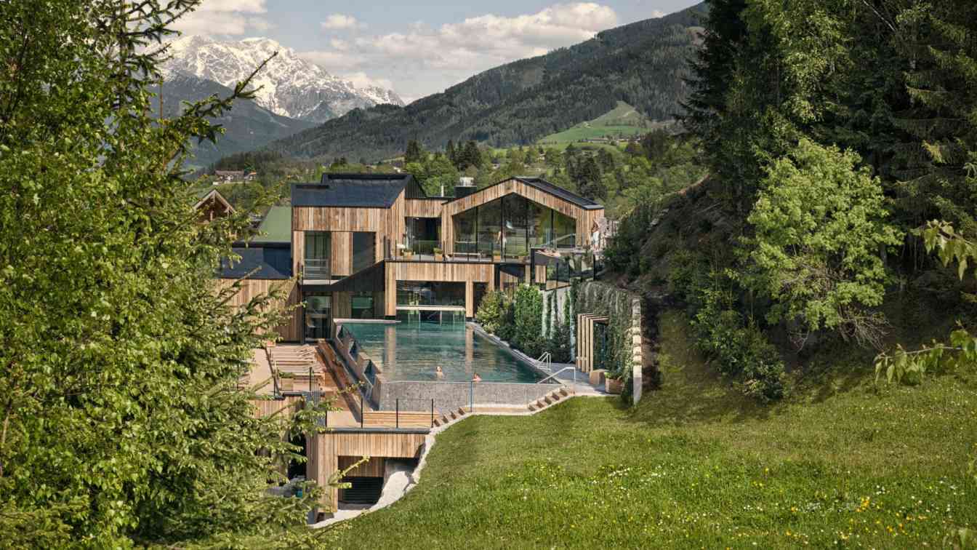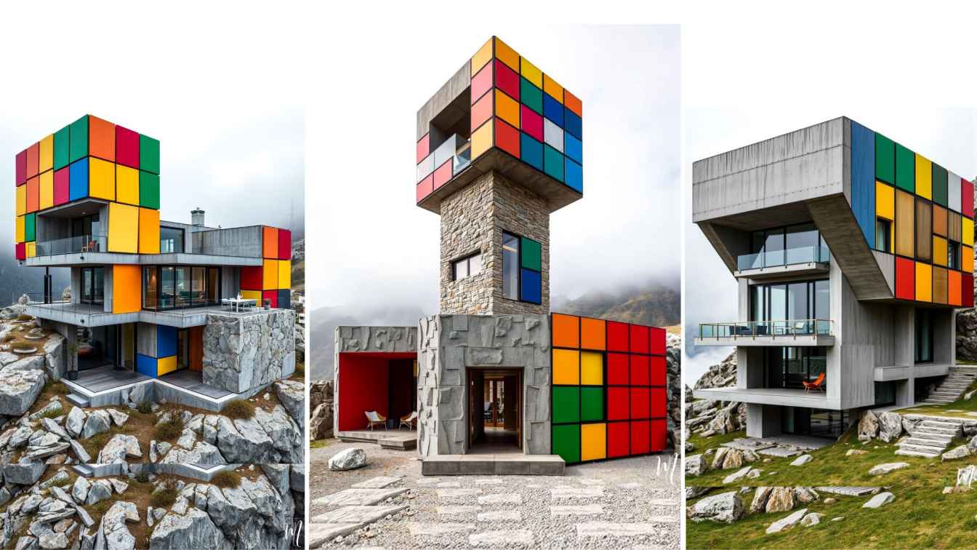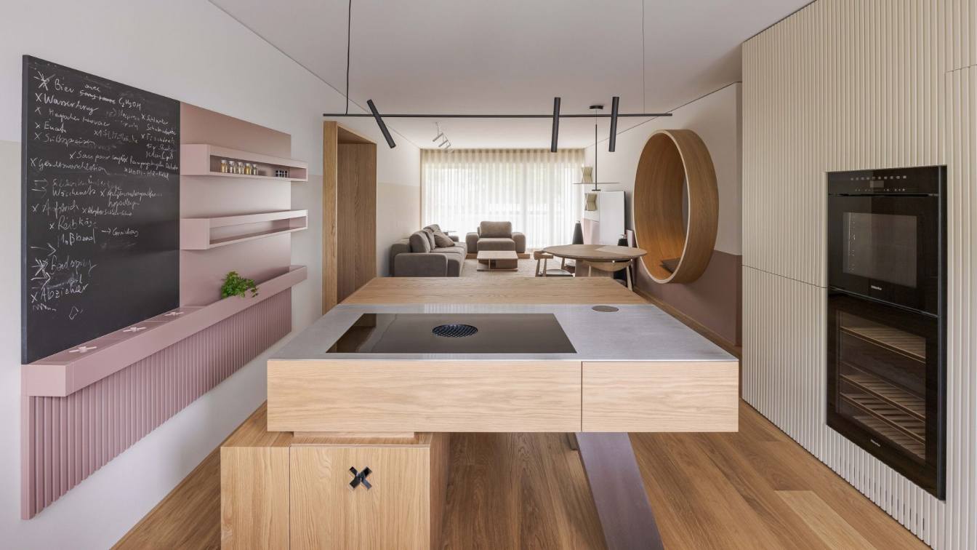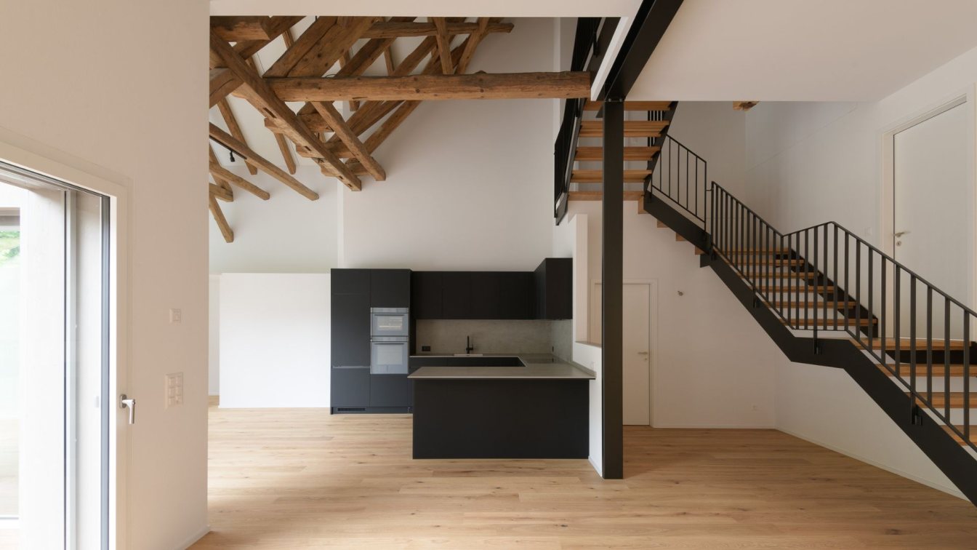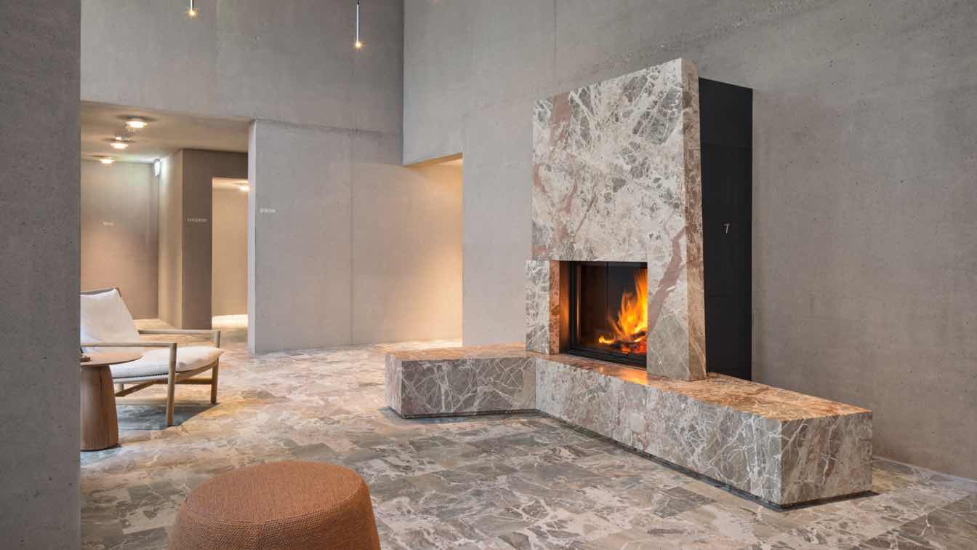Imagine waking up suspended above a lush Swiss valley, inside a futuristic metal capsule, where the only things separating you from the clouds are sleek steel walls and panoramic glass panels. This isn’t a sci-fi fantasy—it’s a next-level architectural wonder blending bold engineering with immersive design.
Project name
Silver Mountain
Architecture firm
Khatereh Bakhtyari Architect
Tools used
Midjourney AI, Adobe Photoshop
Principal architect
Khatereh Bakhtyari
Design team
Khatereh Bakhtyari Architect
Collaborators
Visualization: Khatereh Bakhtyari
Typology
Hospitality › Hotel
The villa was created as a peaceful retreat in the heart of the Alps - a place where the owners can slow down, enjoy the views, and spend time together away from the rush of everyday life. From the beginning, it was important to connect the interior with the surroundings - keeping the natural beauty of the landscape.
Project name
Alpine Retreat: Refined Villa in the Swiss Mountains
Architecture firm
AIYA Bureau
Principal architect
Aiya Lisova
Design team
Ekaterina Tsvetkova
Interior design
AIYA Bureau
Visualization
AIYA Bureau
Typology
Residential › House
From cliffside infinity pools to castle courtyards and vineyard views, these design-led escapes invite guests to float through Europe’s most beautiful landscapes one swim at a time. The art of summer transcends destinations—it’s defined by the emotions they inspire. At these handpicked members of The Aficionados, that sentiment often begins at the...
Written by
The Aficionados
Photography
The Aficionados
Rubik Villa is not merely a space, but an experience – a bold synthesis of architectural styles that defy convention and inspire harmony. Drawing inspiration from the geometric rigor of the Rubik's Cube, the raw strength of Brutalism, and the luxurious refinement of Art Deco, this villa embodies the beauty of contrasts.
Architecture firm
Norouzdesign Architecture Studio
Location
Switzerland - Zermatt
Tools used
Midjourney AI, Adobe Photoshop
Principal architect
Mohammadreza Norouz
Collaborators
Visualization: Mohammadreza Norouz
Typology
Residential › Villa Complex
Modern reconstructed apartment in the beautiful Swiss city Nidau, with a view of the greenery and river.
Project name
Nidau Apartment
Architecture firm
BEEF ARCHITEKTI
Location
Nidau, Switzerland
Photography
Lenka Némethová
Principal architect
Rado Buzinkay, Andrej Ferenčík, Ján Šimko
Design team
Martina Jadroňová
Collaborators
Bespoke furniture: HOMOLA furniture
Built area
Usable floor area: 114 m² apartment, 11 m² loggia
Environmental & MEP engineering
Material
Massive natural wood – floors. MDF panels – bar cladding, kitchen. Natural oak veneer, matte varnish – podiums, custom-made furniture. Laminated chipboards – custom-made furniture. Sintered stone – bathroom. Metal plates – bathroom. Aluminium LED - lights
Typology
Residential › Apartment
In the north of Zurich, Switzerland, an old farmer house in the middle of a picturesque village was transformed into a architectural highlight. In the historic walls of the so called property ‘zum Sonnenberg’, which was originally built in 1857.
Project name
Dorfstrasse 62, Glattfelden
Architecture firm
Doufas Immobilien AG
Location
Glattfelden, Zürich, Switzerland
Tools used
software used for drawing, modeling, rendering, postproduction
Typology
Residential › House, Renovation of an old farmer house
With a deep connection to its surroundings and a commitment to authentic hospitality, this Swiss boutique hotel offers exclusive lodges, fine dining, and an exceptional spa experience.
Written by
The Aficionados
Photography
Montamont and Courtesy of Hotel Maistra 160
More than just a 18-bedroom and 4-suites hotel, this alpine stay is an all-inclusive relaxing den ready to please whoever decides to set foot on it.
Written by
The Aficionados
Photography
Michael Sinclair

