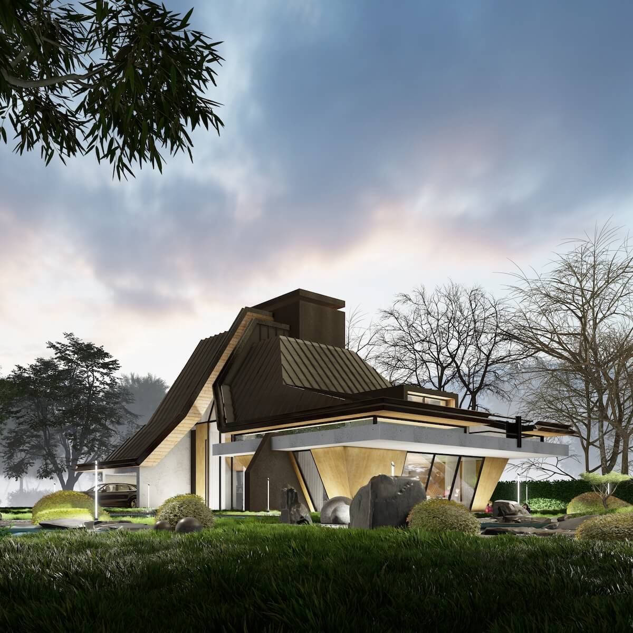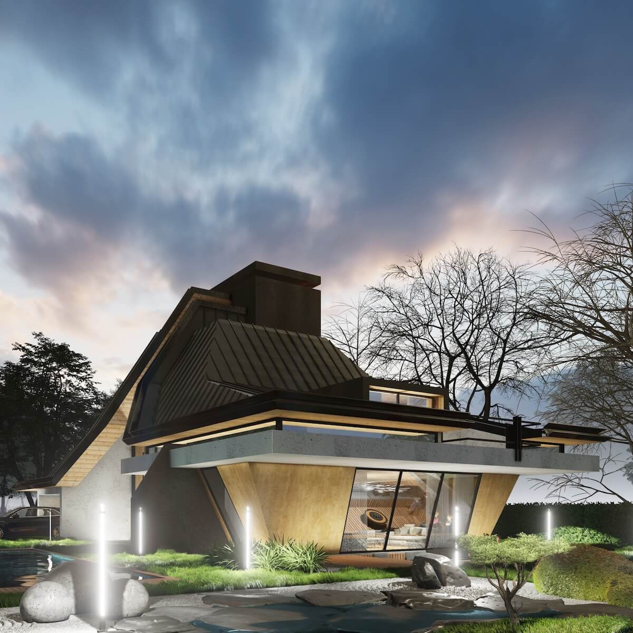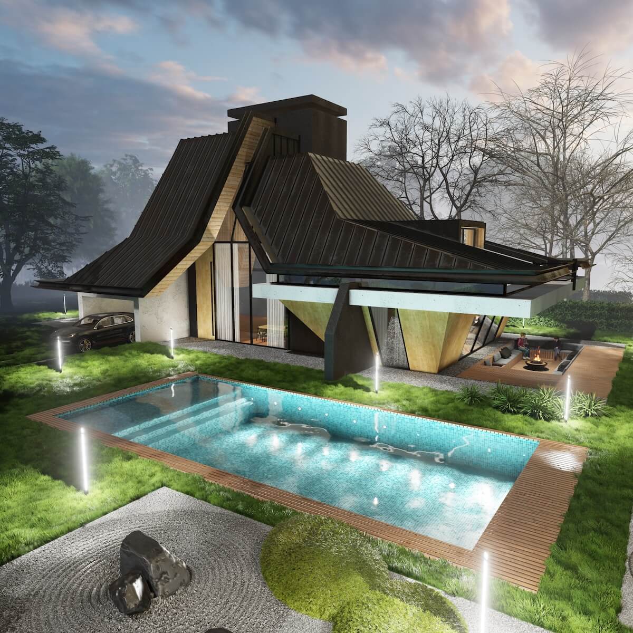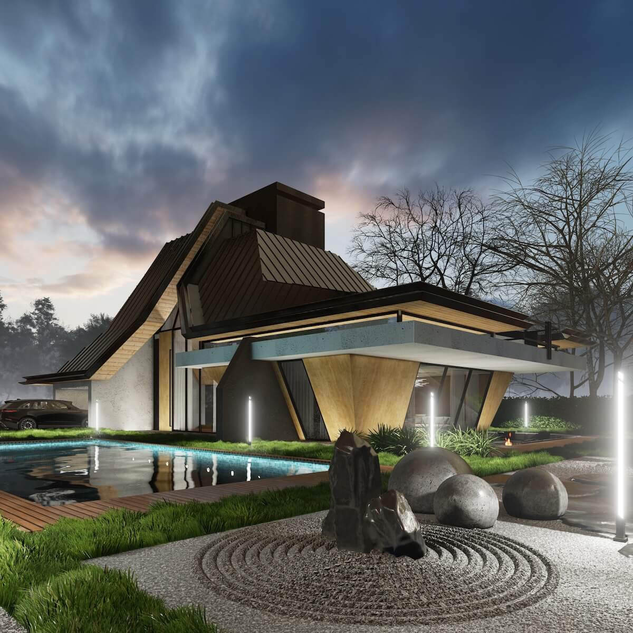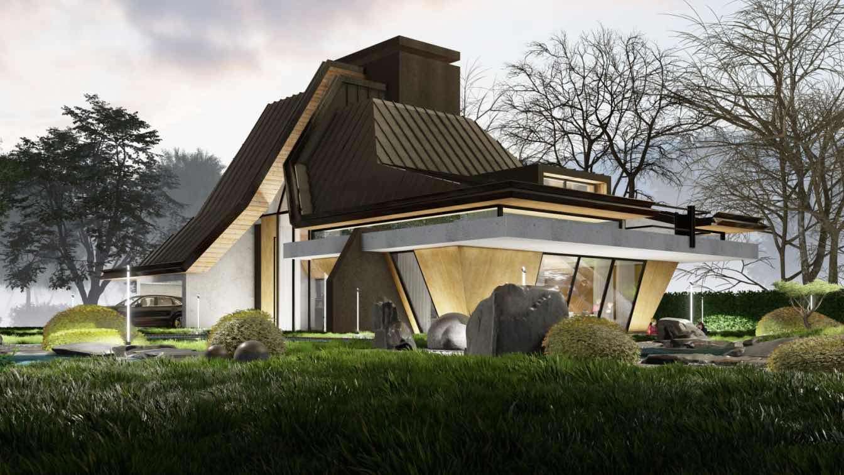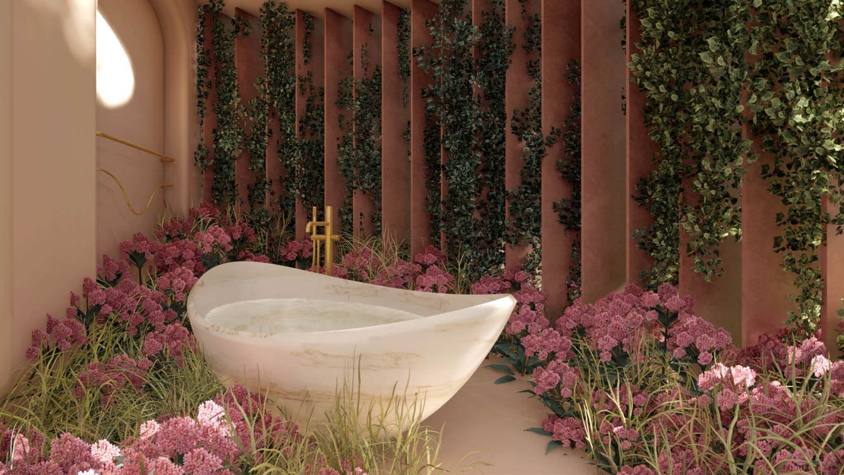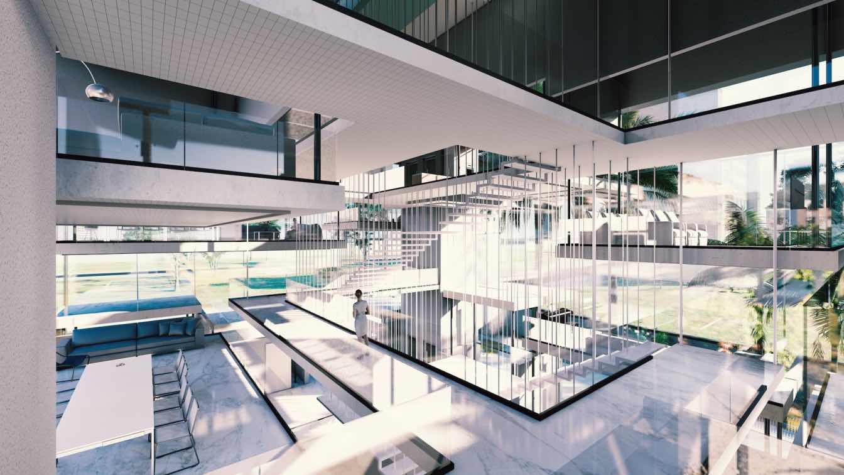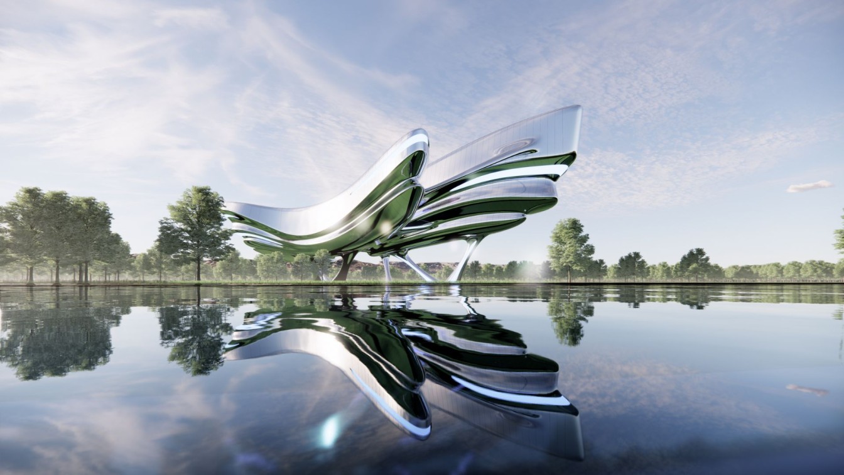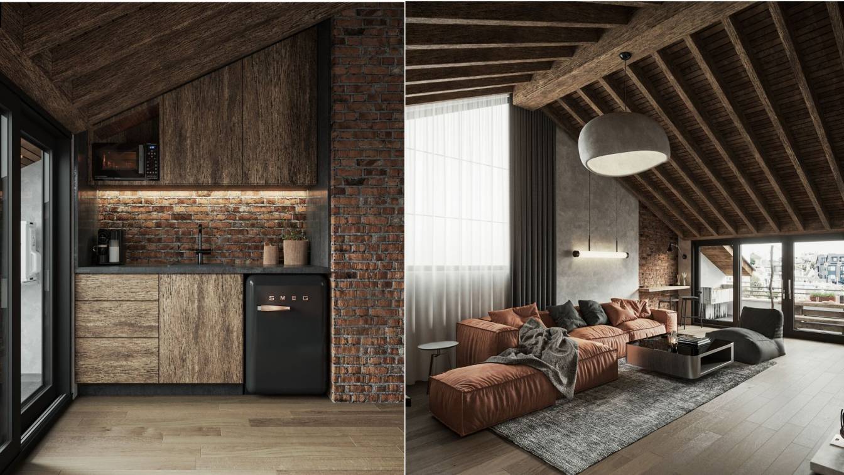The Shomali Design Studio, led by Yaser Rashid Shomali and Yasin Rashid Shomali, recently designed a 3-level. The design aimed to follow their specific design language, featuring sharp sloping roofs with stroke edge lines, while also meeting the client's needs. The design characteristics were well-suited to the climate, design preference, and local conditions.
It’s a 3-level villa with a sloping roof, wide terrace, and contemporary design. The exterior showcases a combination of concrete, wood, glass, and a distinctive metal roof with a striking black metal line at the edge. The villa offers a seamless indoor-outdoor flow with expansive glass windows and sliding doors, flooding the interior with natural light and providing stunning views. The ground floor includes a spacious living area, a state-of-the-art kitchen, and a dining space, while the upper-level features bedrooms with living room between them. Also, the third floor has a big master bedroom.
In conclusion, Azazil Villa project presents a luxurious and contemporary living experience with its sleek design, wide terrace, and meticulous attention to detail. From the sloping roof to the use of concrete, wood, glass, and metal, the villa's exterior exudes modern elegance. The open layout, expansive windows, and panoramic views create a seamless connection between indoor and outdoor spaces. With its emphasis on sustainability and energy-efficient features, the Modern Villa project offers a harmonious blend of style, functionality, and environmental consciousness.
