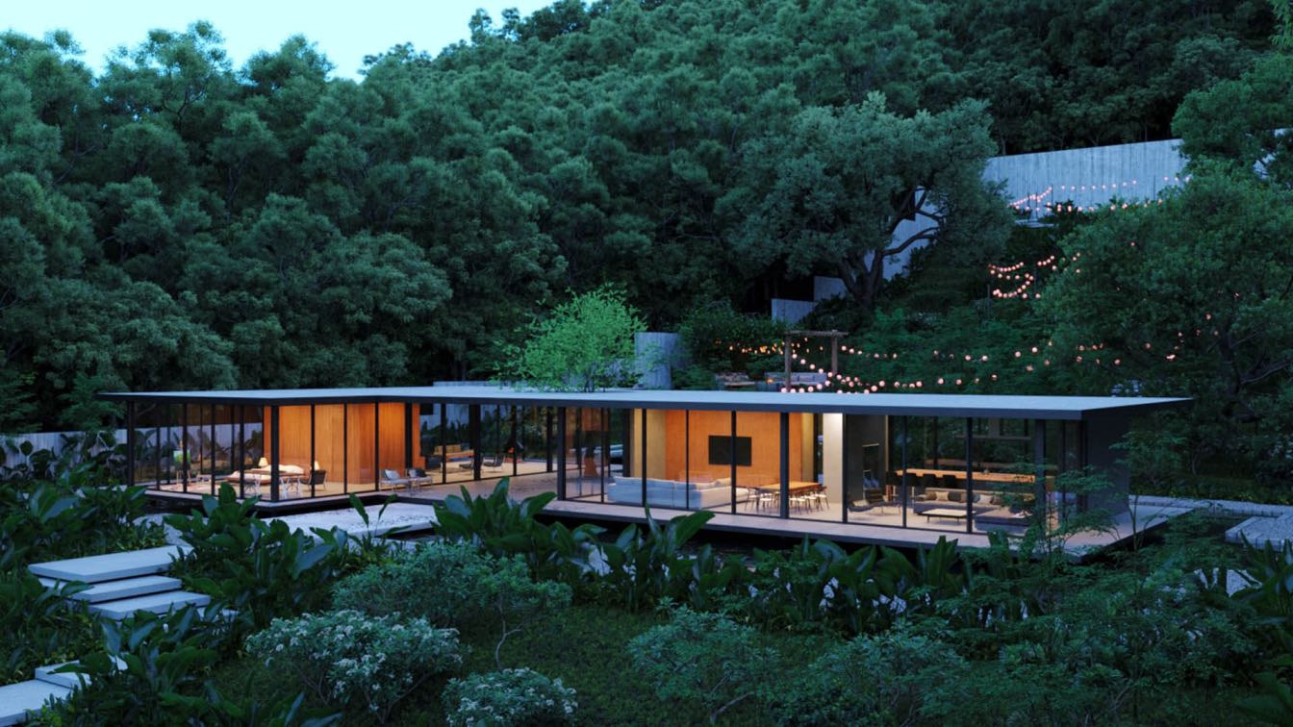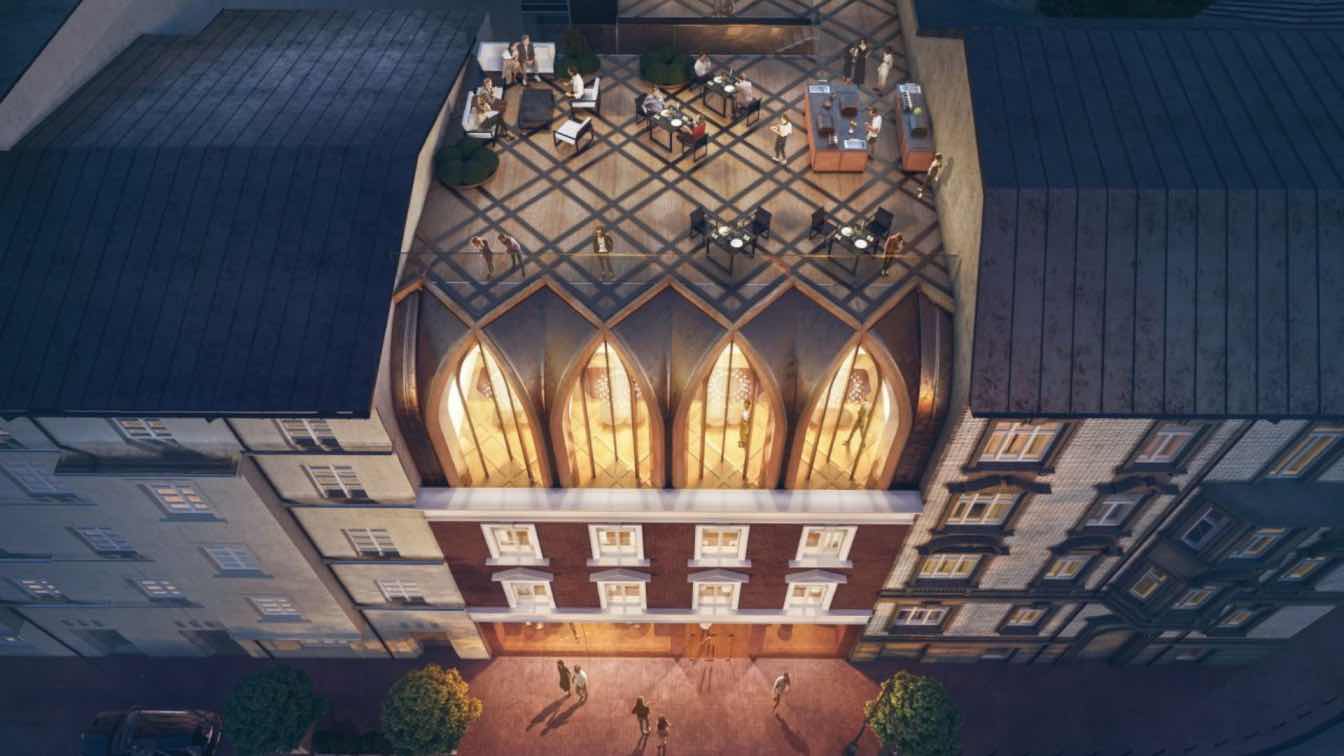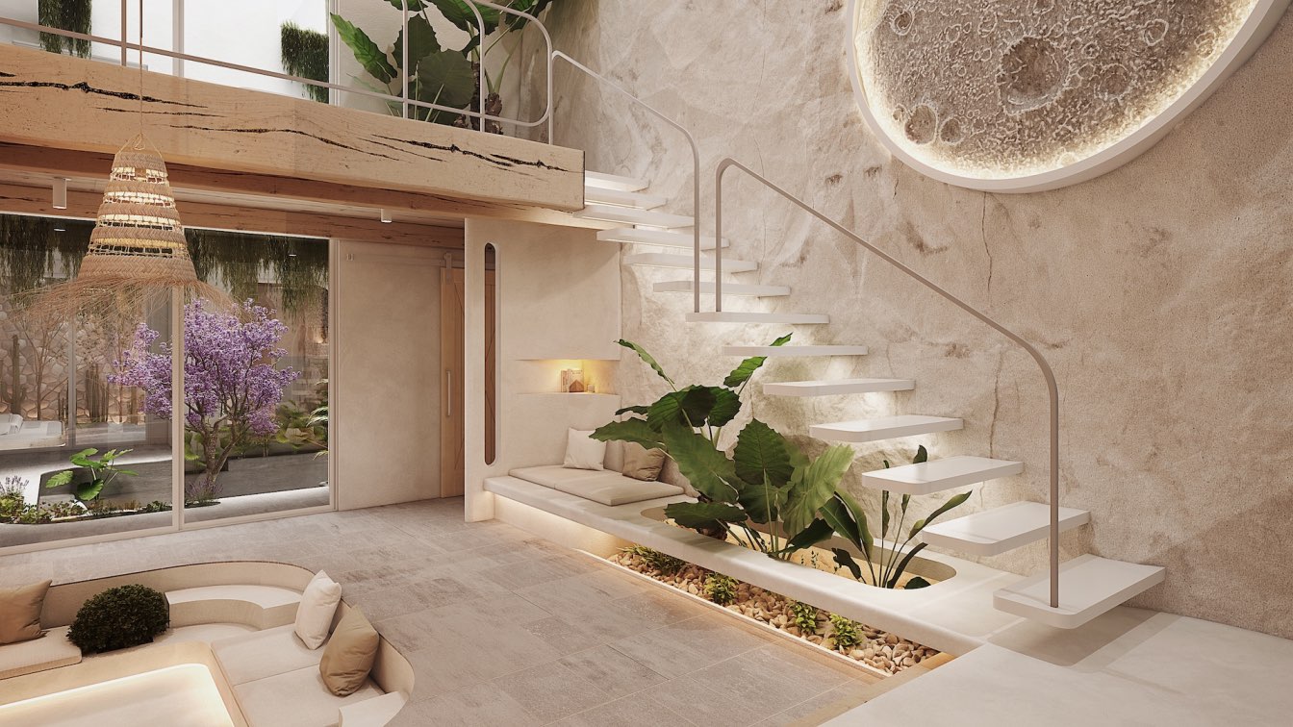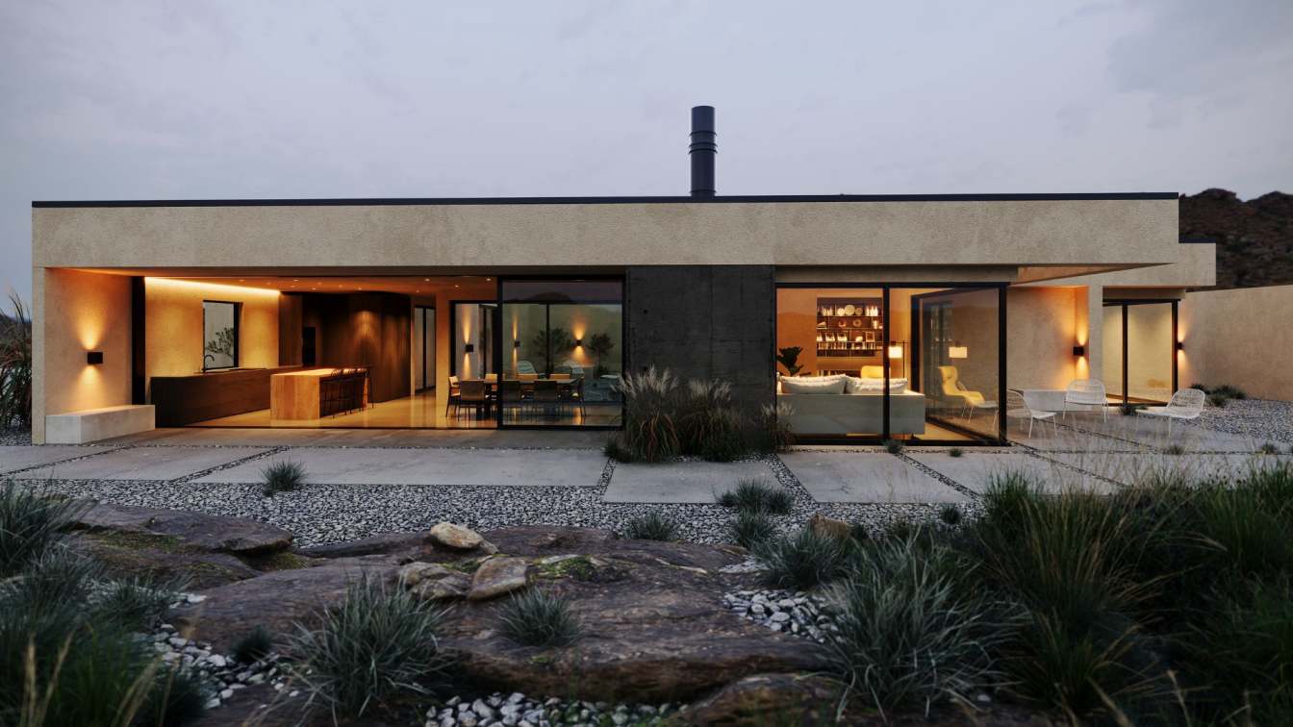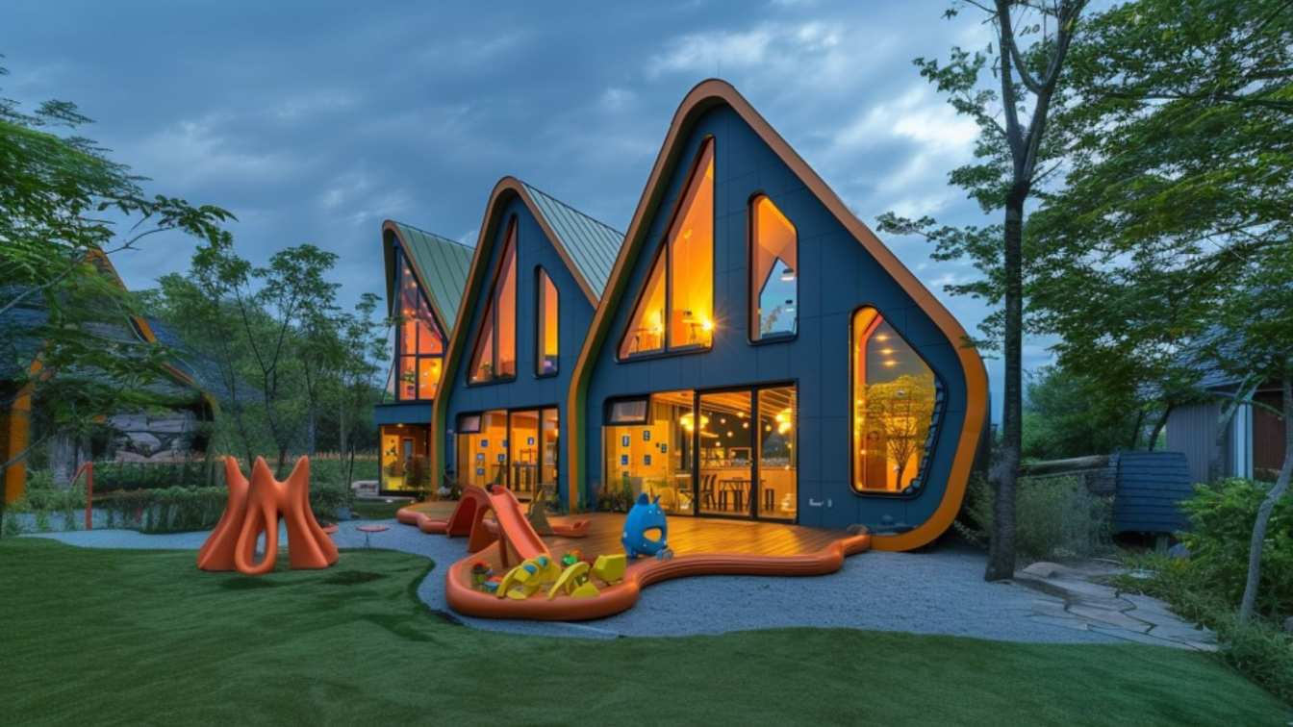Corridor Group / Soheyla Ranjbar: Koi House is designed for an artist couple to be a space for meditation and relaxation. The sound of water and fish moving next to the beautiful view of Mazandaran mountains can be the best combination to create a relaxing atmosphere for two artists.




















Connect with the Soheyla Ranjbar

