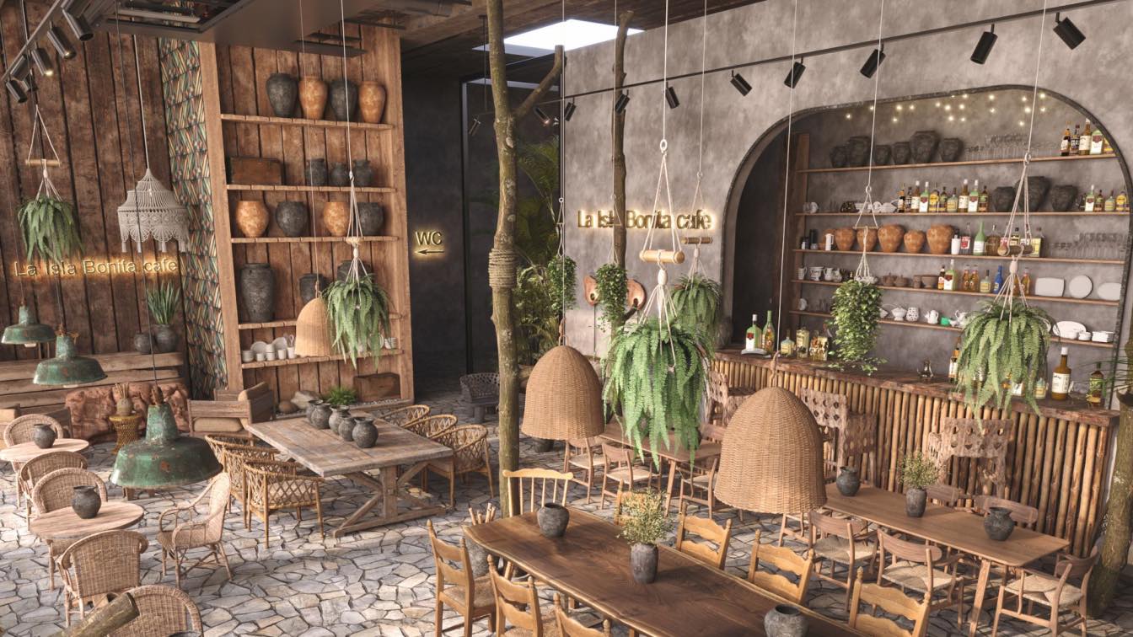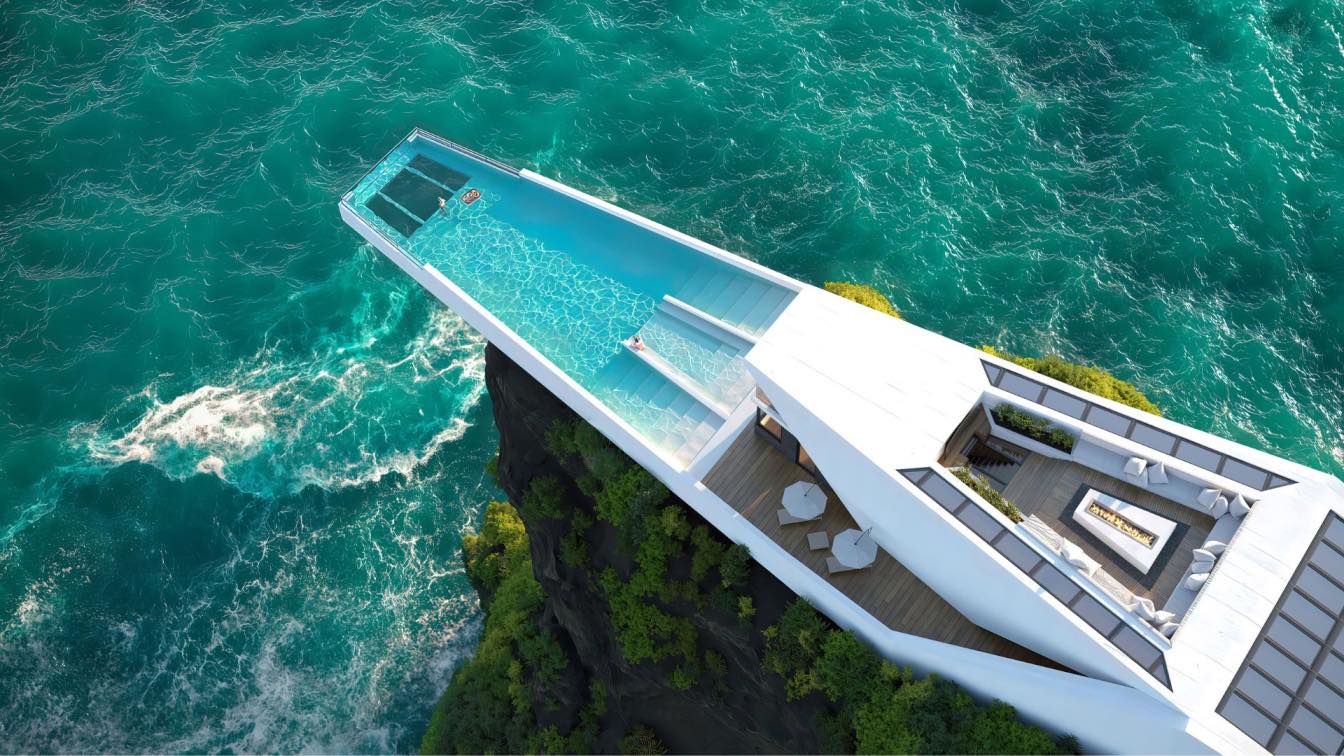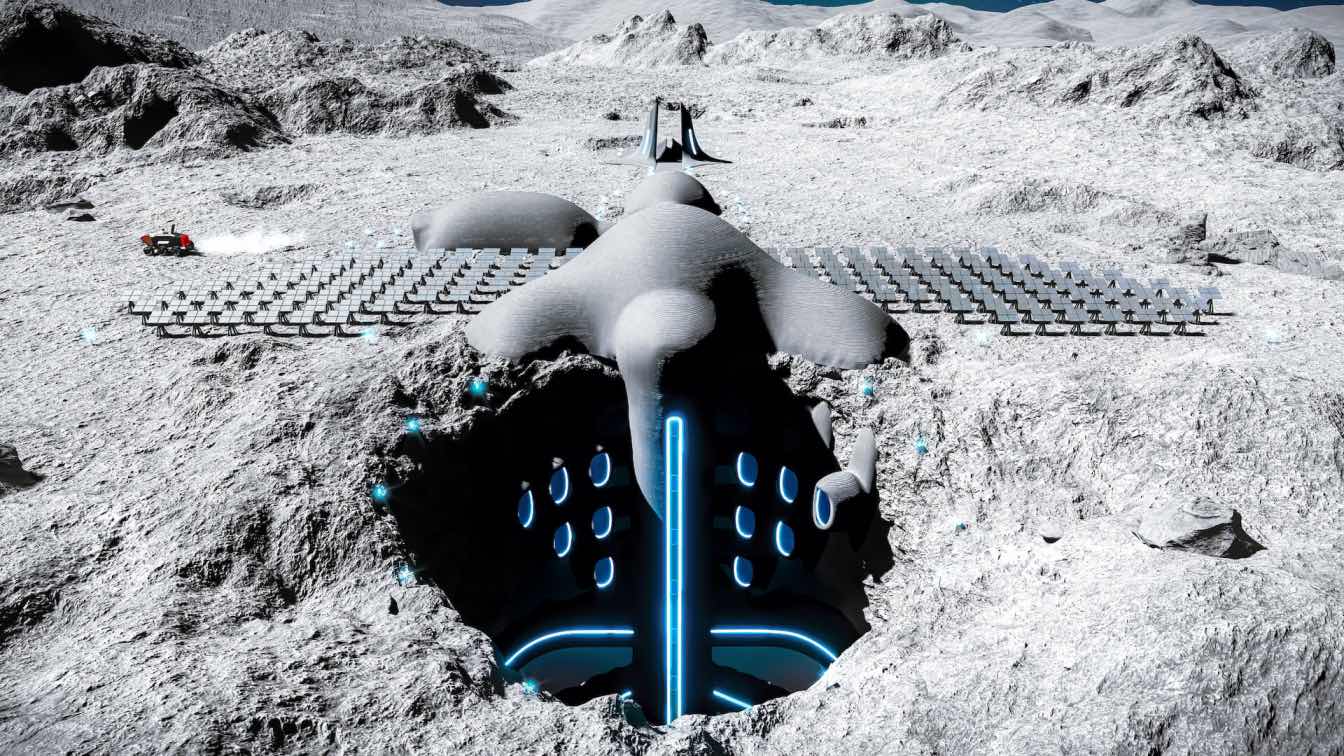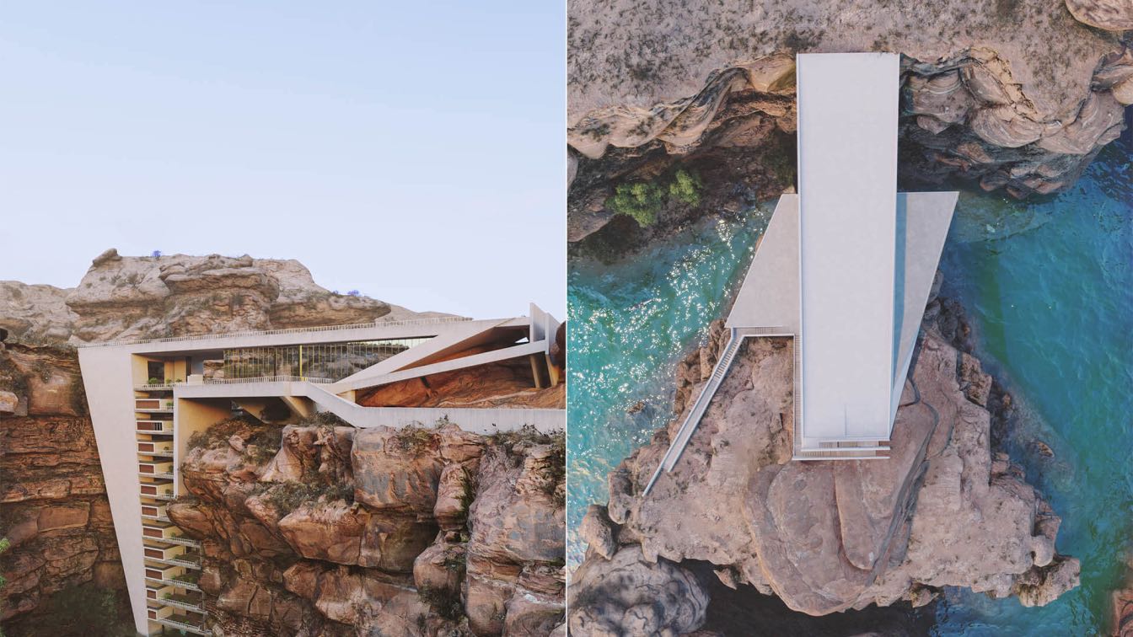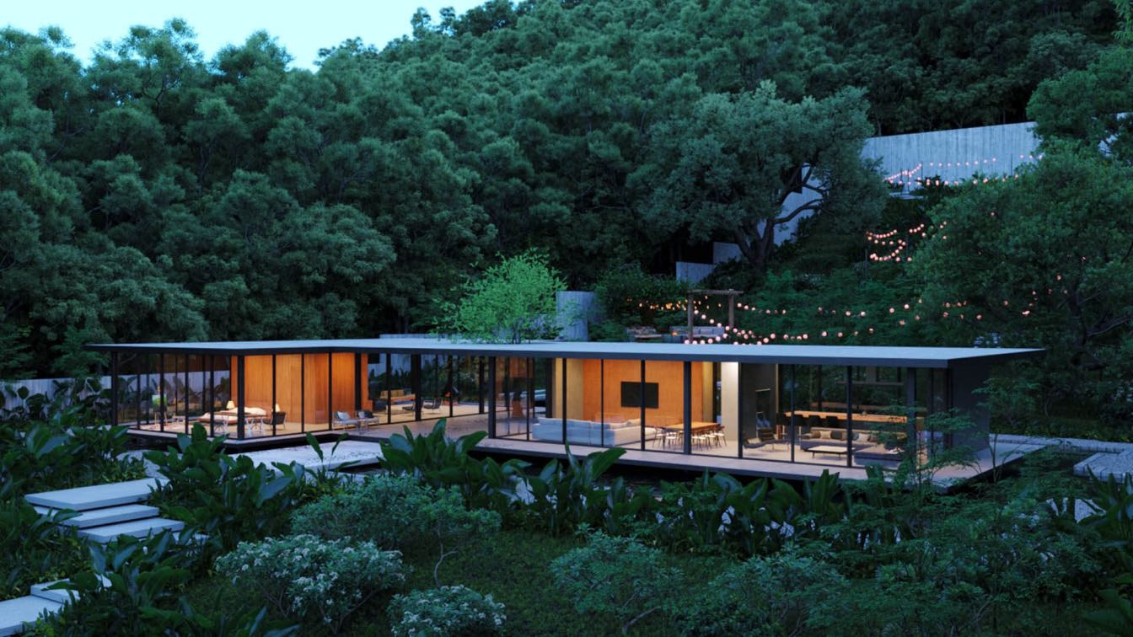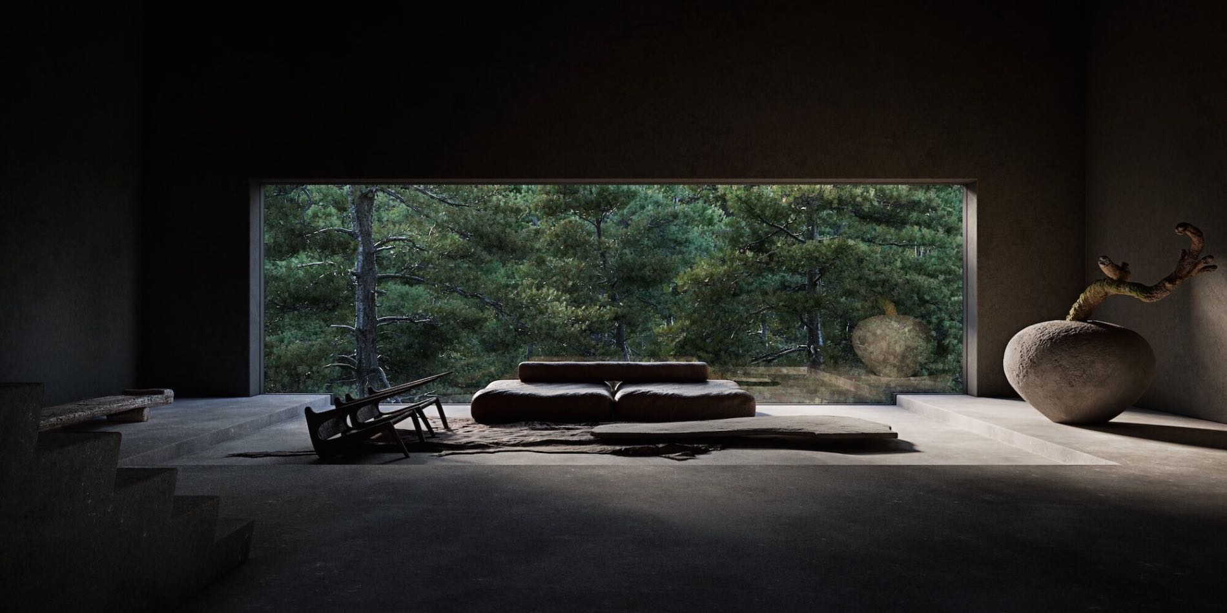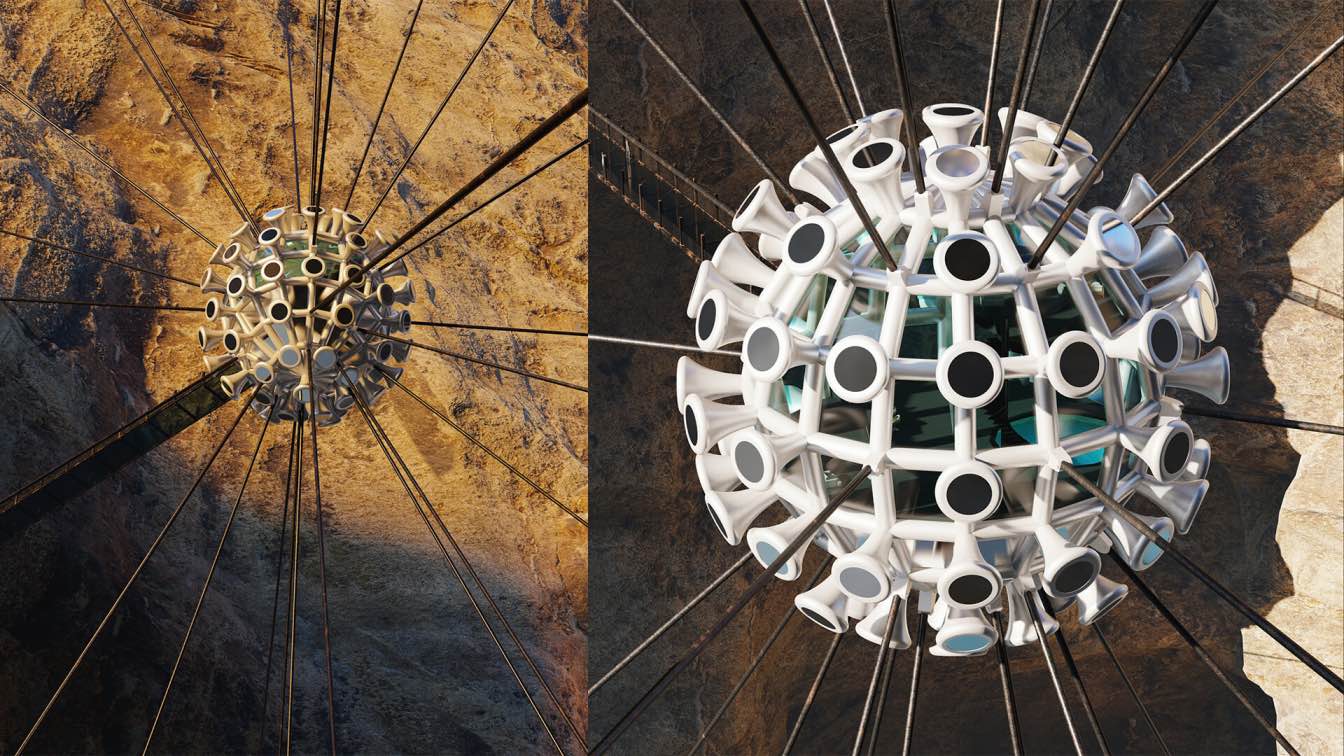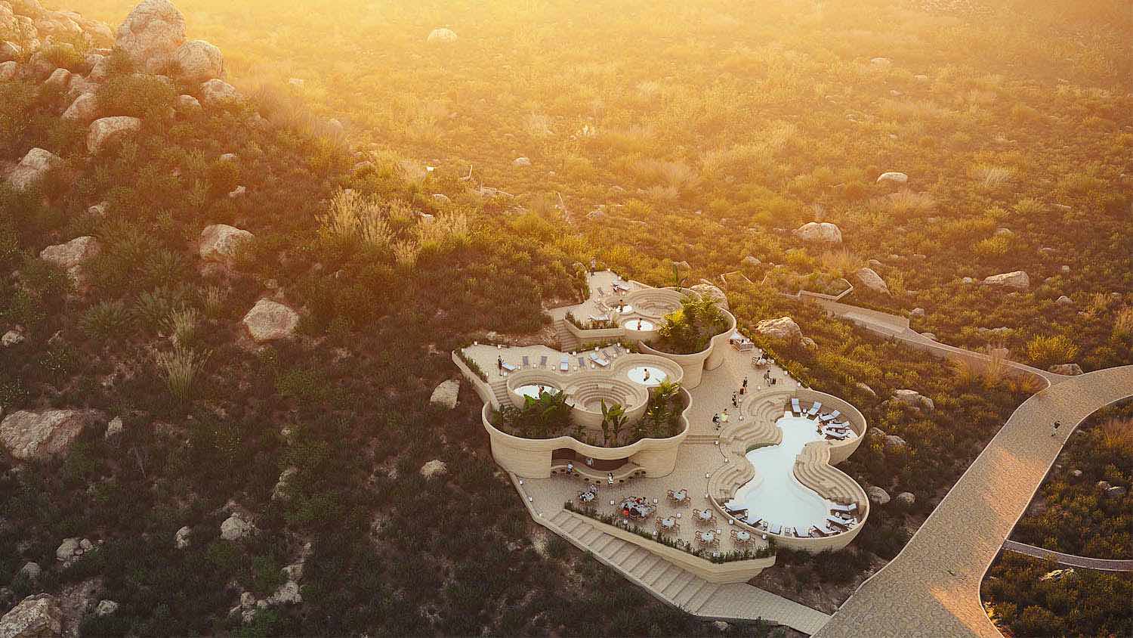The main idea of this project was to create a pleasant and peaceful space, which was used to build the interior from wooden materials in different colors.
Project name
La Isla Bonita Café
Architecture firm
Yana Prydalna Interiors
Tools used
ZBrush, Autodesk 3ds Max, V-ray, Adobe Photoshop
Principal architect
Behzad Kashisaz
Visualization
Behzad Kashisaz
Typology
Hospitality › Cafe
The idea of the project when came up with I came across Þrídrangar lighthouse photos on the internet and I was immediately impressed by its pristine area. the violent waves that I wanted to have in my work and this were the hardest and most challenging part of my work.
Project name
White building
Architecture firm
Hossein Yadollahpour
Location
Þrídrangaviti Rock Islets, Iceland
Tools used
Autodesk 3ds Max, Corona Renderer, ZBrush, Phoenix FD, Marvelous Designer, Adobe Photoshop
Principal architect
Hossein Yadollahpour
Visualization
Hossein Yadollahpour
Typology
Residential › House
Designed by Mahdi Eghbali Amlashi, the purpose of this project is to establish a moon village with recreational and research approach which planned for the next two or three decades that has the capacity to accept 100 people in limited time periods that include researchers, tourists, engineers of various sciences, etc. in the age range of 18-60 yea...
Architecture firm
Mahdi Eghbali Amlashi
Location
Marius Hills, Moon
Tools used
Rhinoceros 3D, Grasshopper, ZBrush, Lumion, Adobe Photoshop
Principal architect
Mahdi Eghbali Amlashi
Visualization
Mahdi Eghbali Amlashi
Typology
Residential › Recreational, Research
The design concept was formed based on the form of available land and surrounding rocks. In addition, the main idea for usage of the bridge that is between two sides of the site is the residential.
Project name
Valley Residential Bridge
Architecture firm
Didformat Studio
Location
British Columbia, Canada
Tools used
Autodesk 3ds Max, ZBrush, Lumion, Corona Renderer, Quixel Mixer, Adobe Photoshop
Principal architect
Amirhossein Nourbakhsh
Visualization
Amirhossein Nourbakhsh
Typology
Residential › Apartments
Corridor Group / Soheyla Ranjbar: Koi House is designed for an artist couple to be a space for meditation and relaxation. The sound of water and fish moving next to the beautiful view of Mazandaran mountains can be the best combination to create a relaxing atmosphere for two artists.
Architecture firm
Corridor Group
Location
Mazandaran, Iran
Tools used
AutoCAD, Autodesk 3ds Max, ZBrush, Corona Renderer, Adobe Photoshop
Principal architect
Soheyla Ranjbar
Design team
Soheyla Ranjbar
Visualization
Hamidreza Goli
Typology
Residential › House
Björk Apartment Project was designed by Filip Kučar and visualised by Metod Kulčar. Project represents the conceptual design of Björk's new apartment located in Ljubljana, Slovenia.
Project name
Björk Apartment Project
Architecture firm
Filip Kulčar
Location
Ljubljana, Slovenia
Tools used
Adobe Photoshop, Adobe Illustrator, Autodesk Maya, Substance Painter, Pixologic Zbrush, Solid Angle Arnold, The Foundry Nuke
Principal architect
Filip Kulčar
Design team
Filip Kulčar, Metod Kulčar
Visualization
Metod Kulčar
Typology
Residential › Apartment
Milad Eshtiyaghi: The corona is highly problematic for the world today, Scientists have recently discovered that the virus can remain in the air! We came up with the idea and designed a house in the shape of a corona virus that hangs in the air to remind everyone that the virus still exists, so don't forget your mask.
Architecture firm
Milad Eshtiyaghi Studio
Location
Vancouver, British Columbia
Tools used
ZBrush, Autodesk 3ds Max, Lumion, Adobe Photoshop
Principal architect
Milad Eshtiyaghi
Visualization
Milad Eshtiyaghi Studio
Typology
Residential › House
Designed by Rojkind Arquitectos in collaboration with Amasa Estudio Ummara project was born through an understanding of the value of nature and its historical use as a sanctuary and refuge, allowing us to create a concept that reconnects with the environment and ourselves.
Architecture firm
Rojkind Arquitectos + Amasa Estudio
Location
Valle de Guadalupe, Baja California, Mexico
Tools used
Autodesk 3ds Max, ZBrush, Forest Pack, World Machine, AutoCAD, Corona Renderer, Adobe Photoshop
Principal architect
Michel Rojkind
Design team
Rojkind Arquitectos + Amasa Estudio
Collaborators
Cadena y Asociados, Mutuo Estudio, Paola Ruíz de Chávez, Geysell Capetillo, Bárbara Barona, Juan Felipe Heredia, Germán Muñóz, Alma Du Solier, Lucas D’Acosta, Luz en Arquitectura, Kai Diederichsen R., Jessica Rodríguez
Visualization
Hossein Yadollahpour

