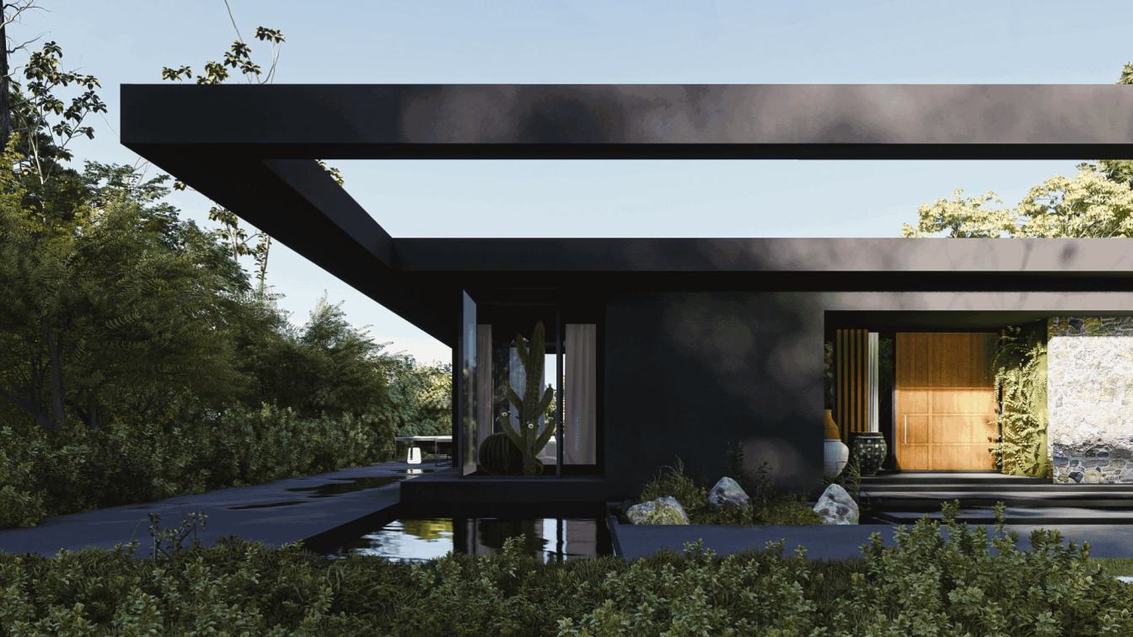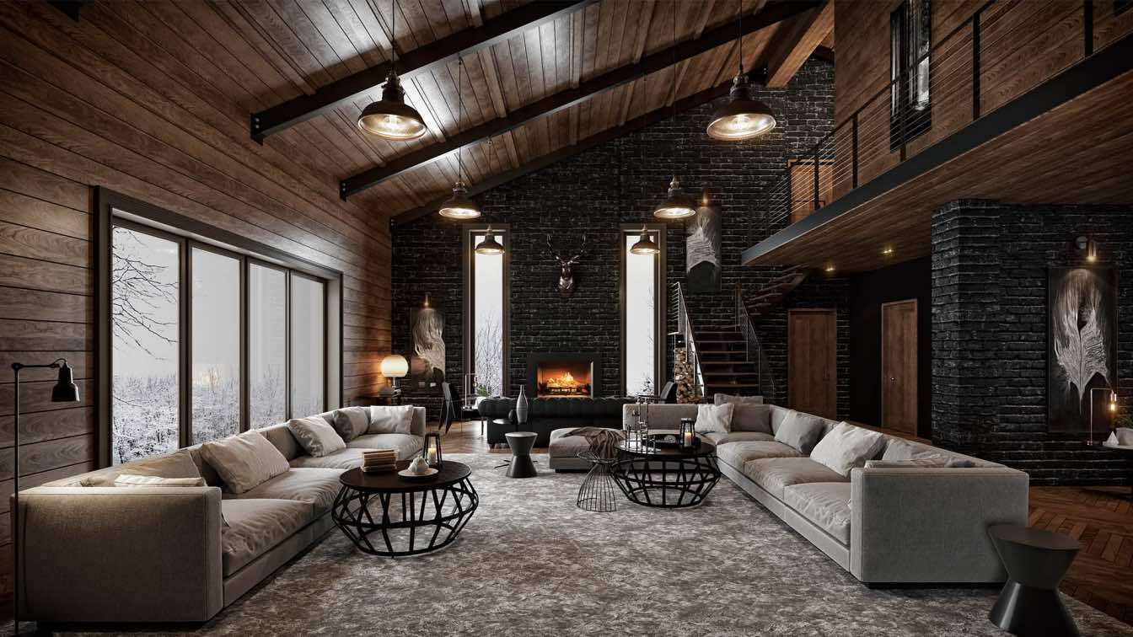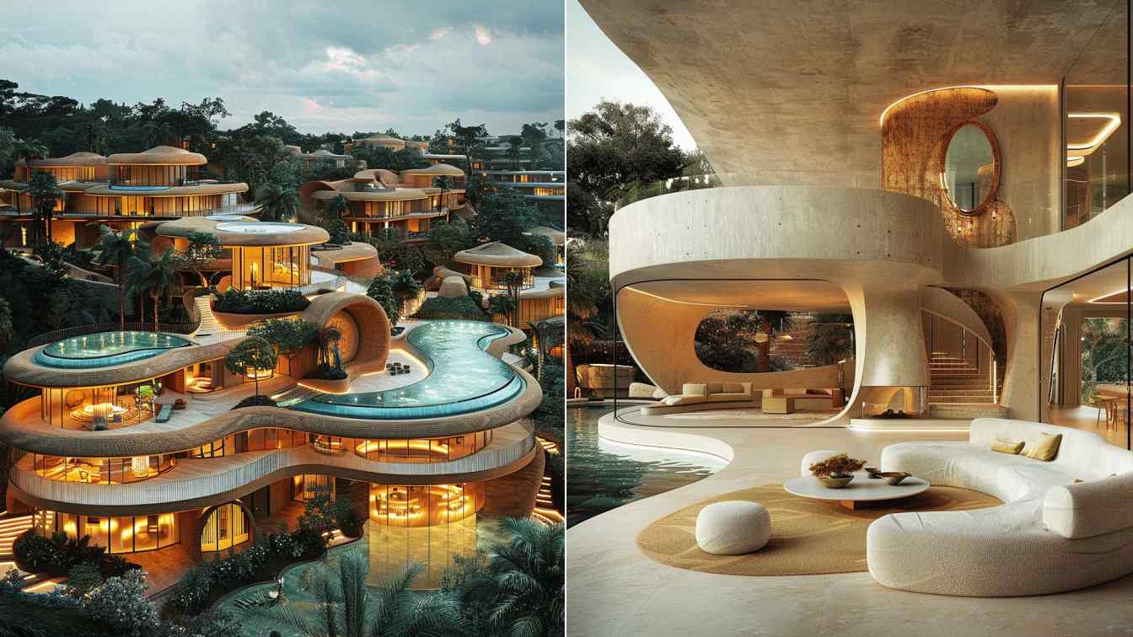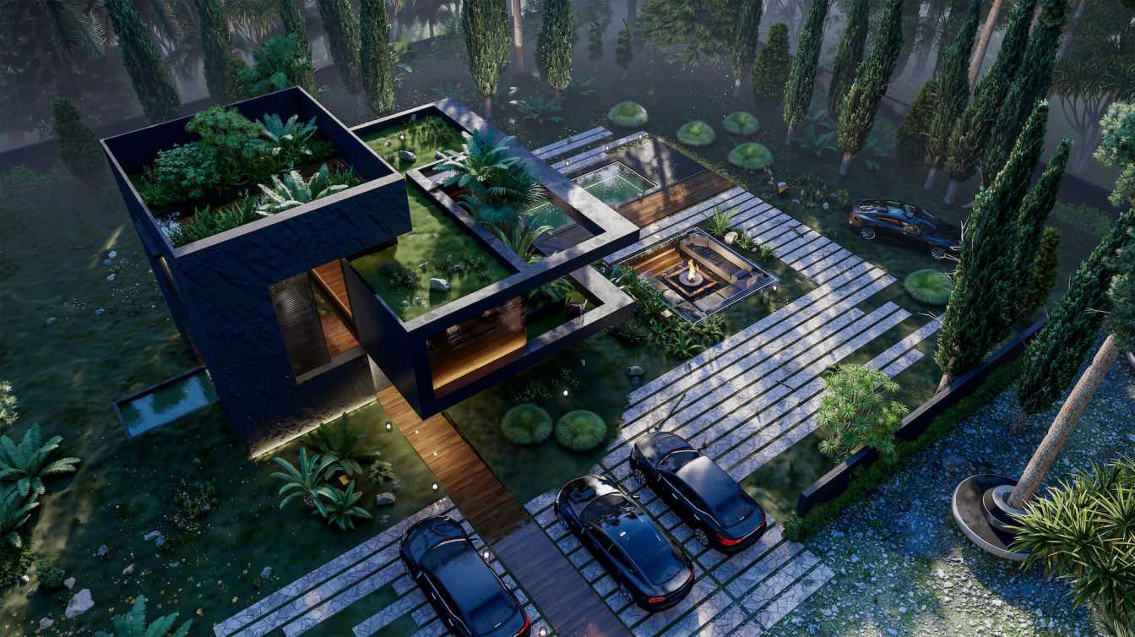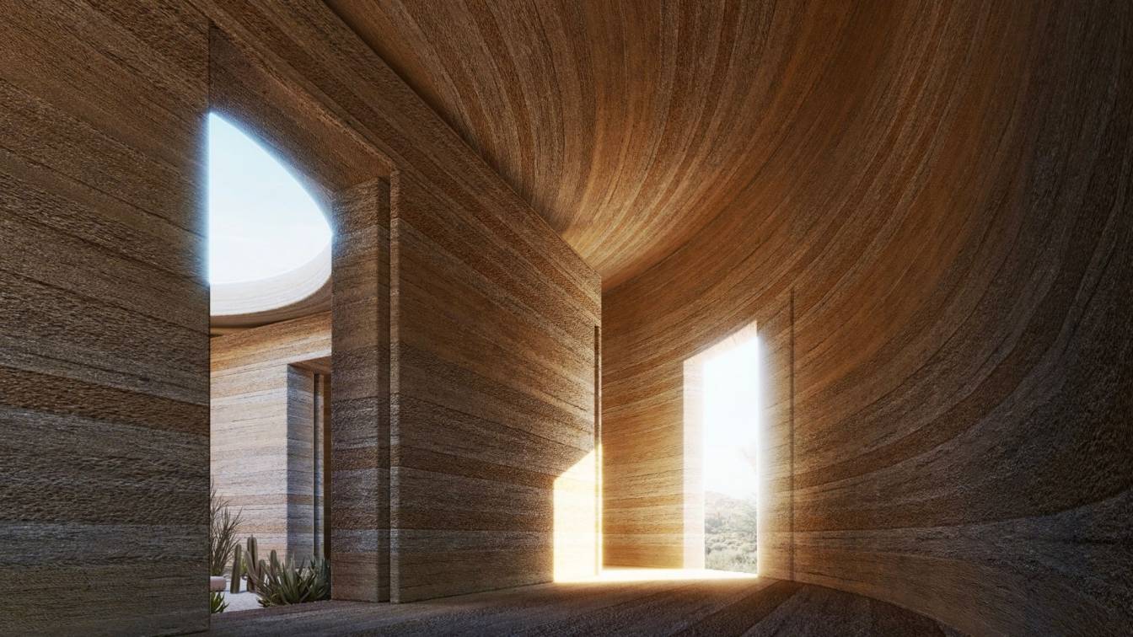Tina Tajaddod: The Kara House is a project located in Türkiye and according to the client's needs, It is designed in a minimal way and all the needs have been met in addition to the simplicity and compactness of the space.
This villa is located in the city of Shileh, a densely built villa area. The villa is 120 meters in total, and with the swimming pool under the building, it shows the space in such a way that from the back view, the villa is located on the water. By designing the windows on the four sides of the facade and in the form of all glass, an attempt has been made to connect inside and outside, which is considered one of the important principles of design according to Le Corbusier, i.e. free plan. In this type of design, the principle is that the form follows the function.
It is possible to enter the villa from all 2 directions, and entrances are provided in both directions to move and enter the interior of the villa. The material used in this villa is cement in black colour, iron in black colour in all parts of the villa's exterior. In order not to be far away from nature and to better feel the clean and pristine space around the site of this villa, a cozy open space has been designed in the middle of the forest and In the middle of the pool at a short distance from the villa.














