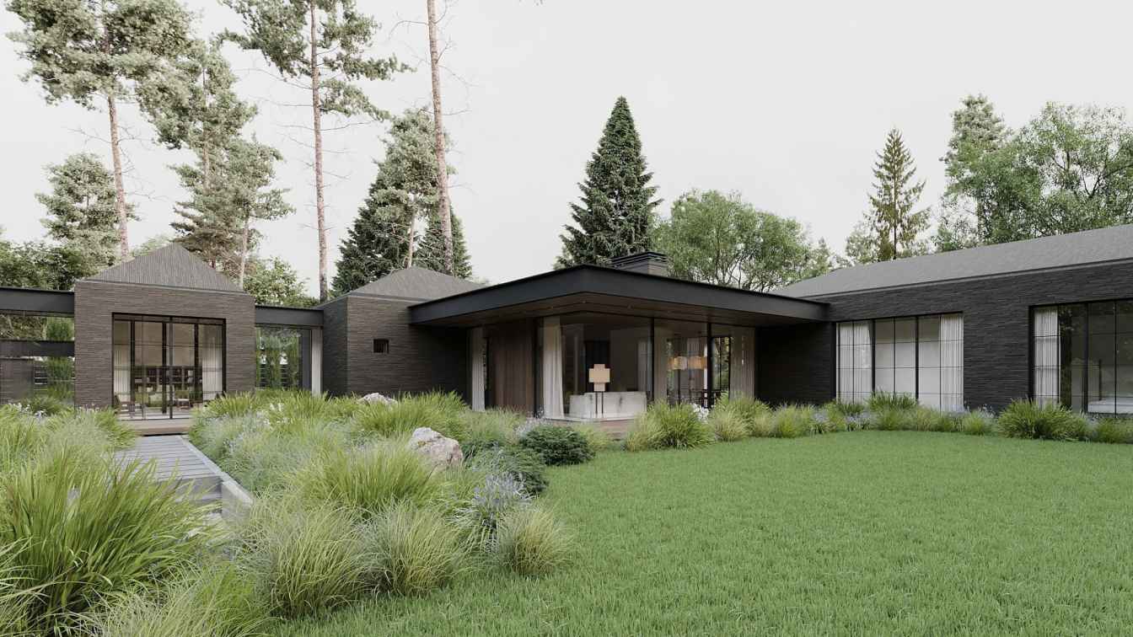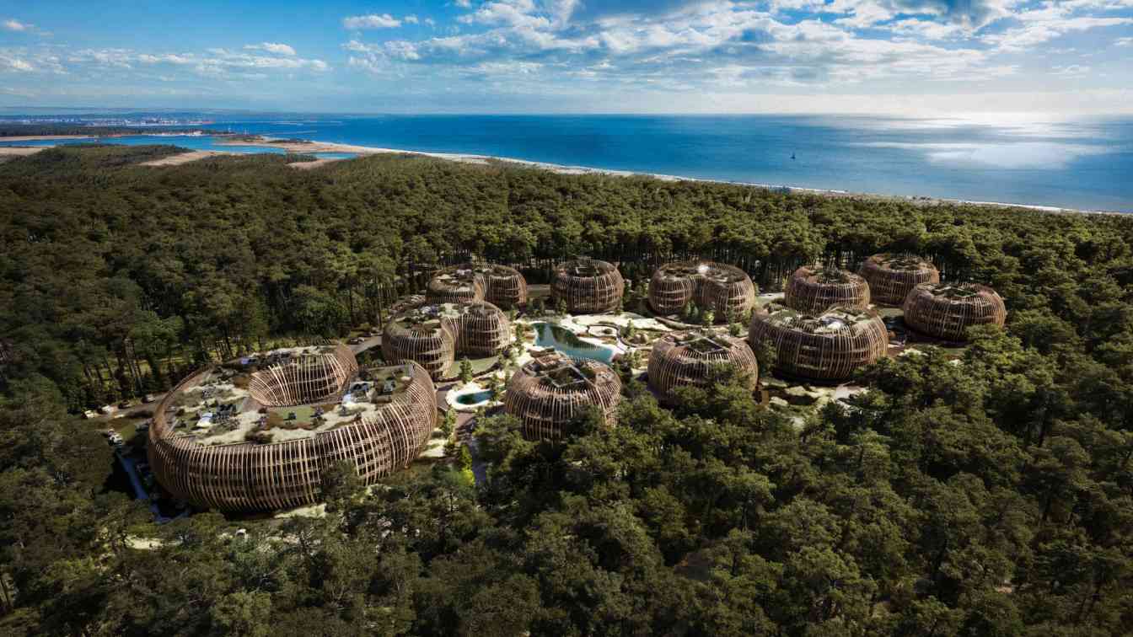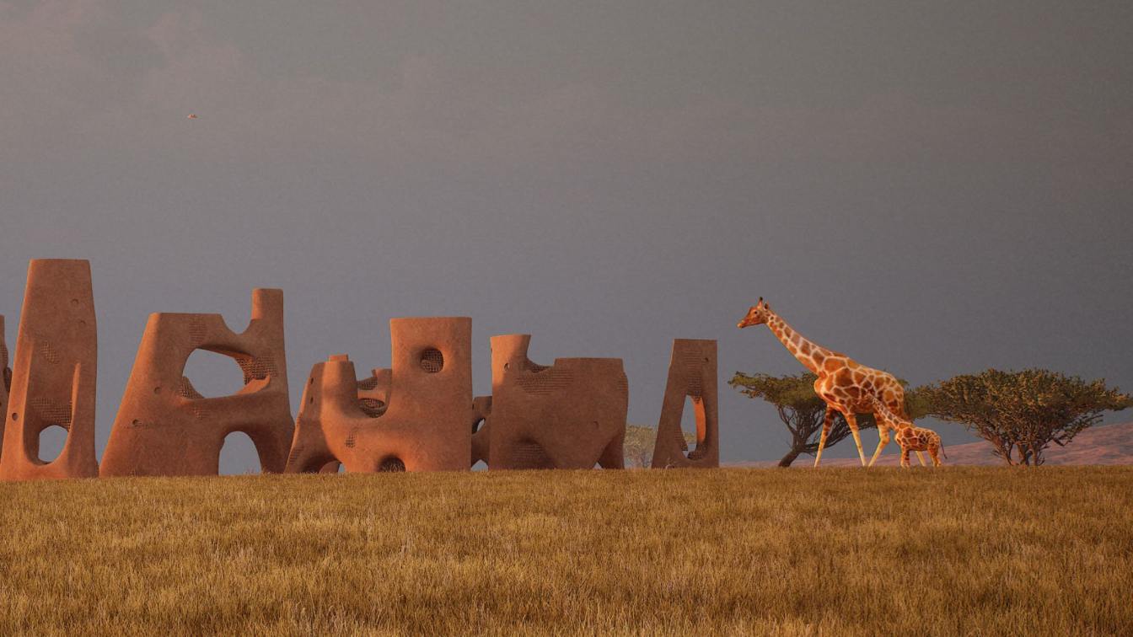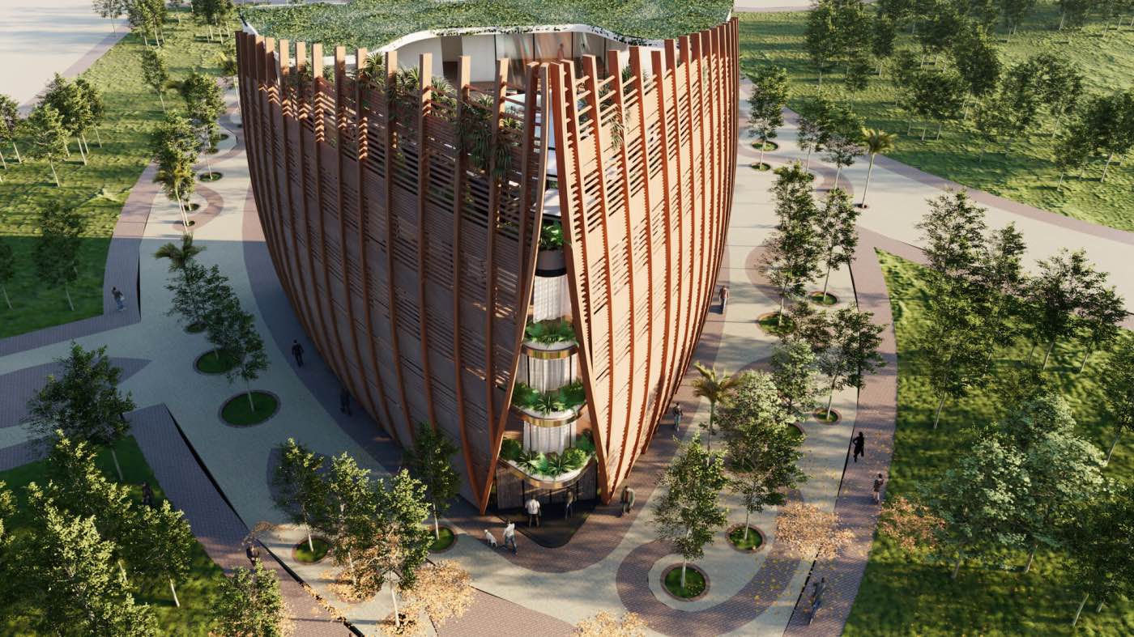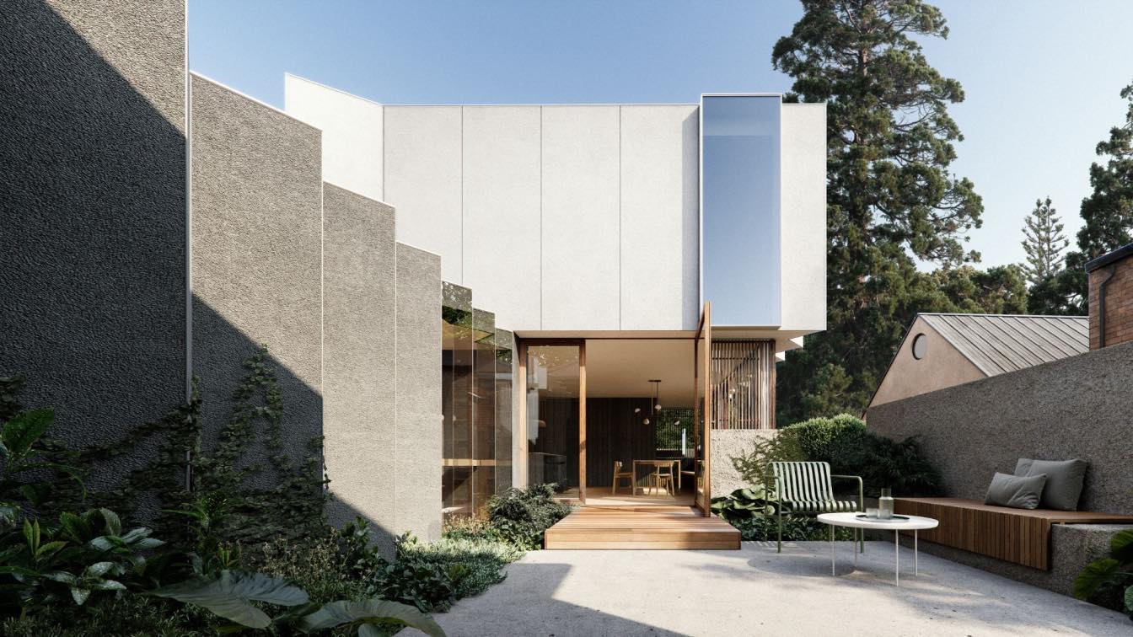Rhyme: Multifaceted approaches in solving any tasks is a specific feature of our studio. We can't allow ourselves simply build a house in a field, simply elaborate an interior design, simply make a sketch of a landscape. All these are the integrants of something big one, like a seamless ecosystem, where each component must comply with a common design taste and worldview of our Clients, We frequently do more than it is required, think globally and always keep our solutions relevant and comfortable for the long term. For us architecture is a never-ending search for new visual solutions.
We are borne away by how it is possible to express emotions and create atmosphere through the proper design, based on the experience and techniques from different eras, but not just recent years. By so doing it is important not to go too far with historicism and imitation, in order not to turn the home into a set of empty volumes and boxes with monotonous floor-to-ceiling glazing. Considered all around, architecture for us is to think wider and more complex rather than fashionable and commonly-accepted, it is the only way to elaborated something true. There is a bedroom in this country house with a perfect view. Artistic bed, natural materials and a lot of enveloping space, creating an atmosphere for the hideaway and the highest quality of sleep. Office in this project was designed for creativity and thoughts. If we talk about working process, then it should be only in the ideal atmosphere. We wish everyone to be in harmony with their work and themselves!
A private house is not a privilege, it is a comfort, or even kind of a lifestyle. Even if small, it is thought out for its inhabitants. For sure, you can buy a ready-made private house, but then, from our perspective, the thread that conveys the character habits and tastes ofits owner, expressed through architectural techniques, exterior and interior, will get lost. Specifically, this project of the country house is notable for original architectural and technical solutions. Essentially, the whole house represents the monolithic reinforced-concrete framework, connected together by panoramic galleries. The value of that project is that it is possible to combine architectural volumes and galleries between them in different ways.
















































