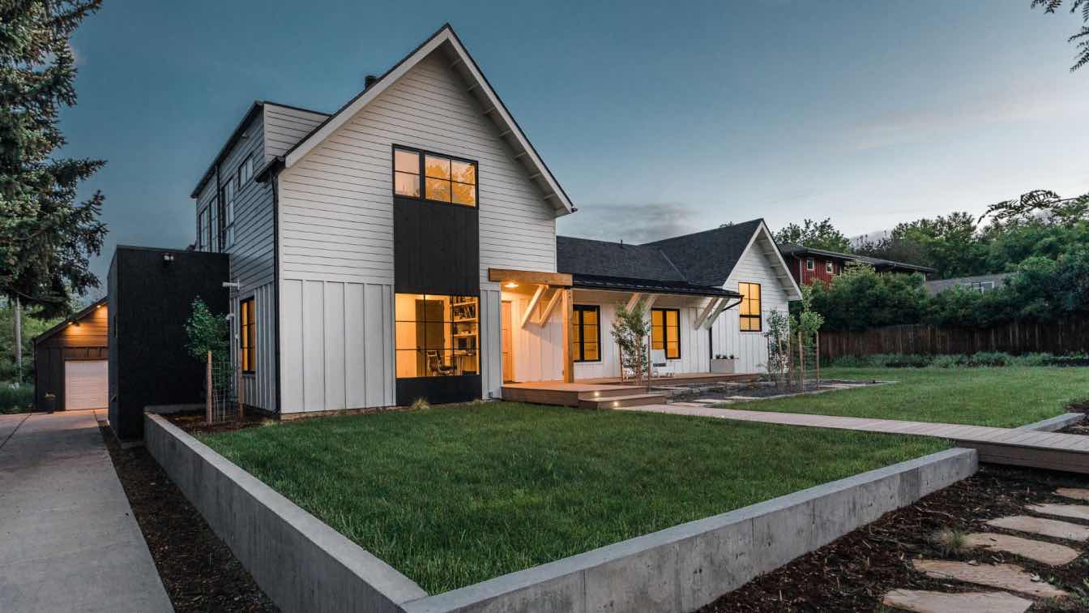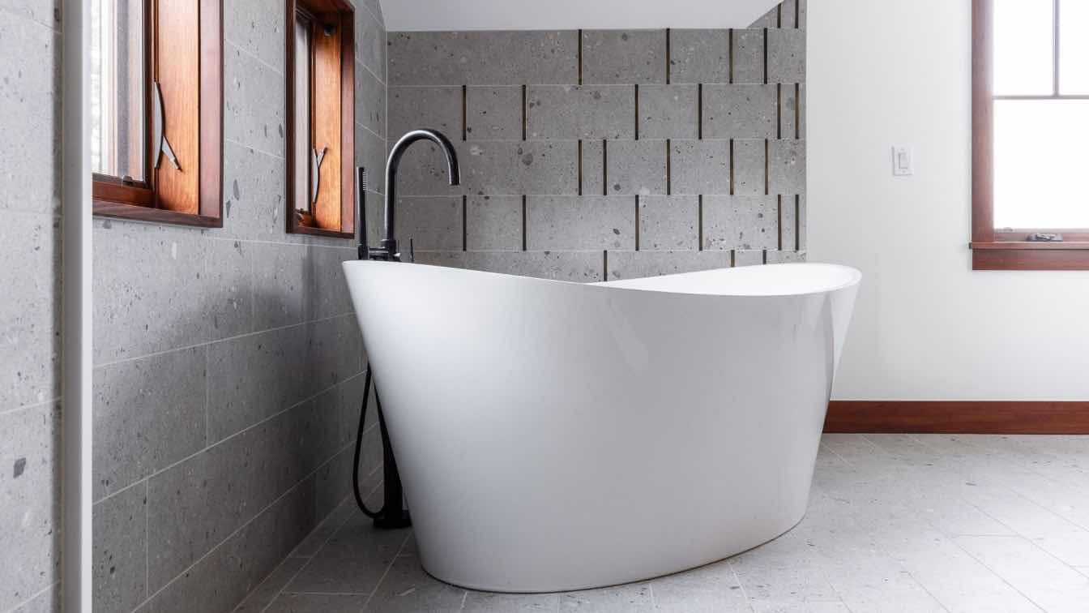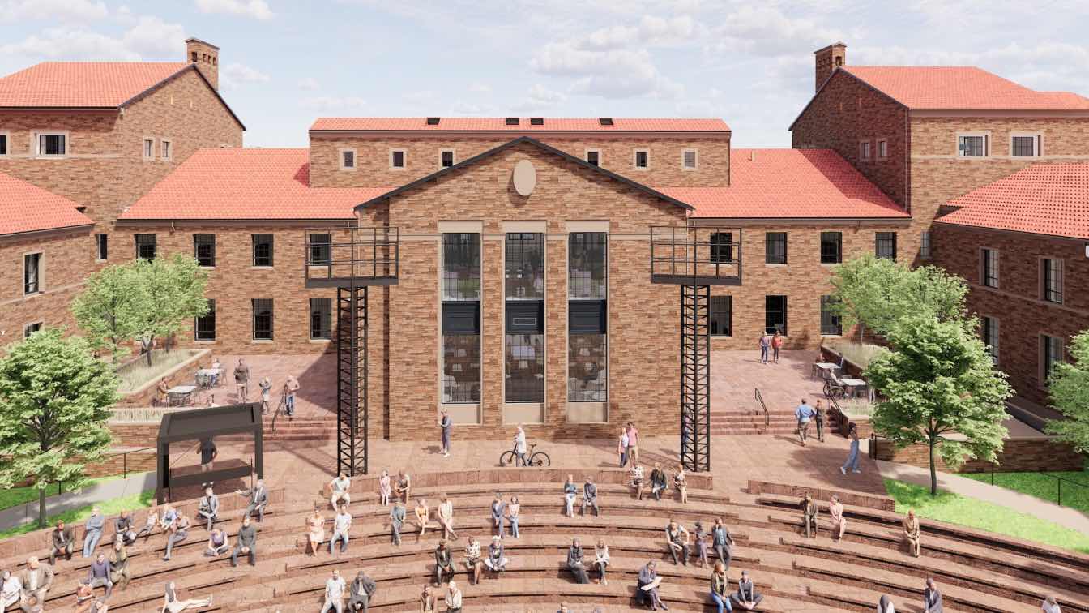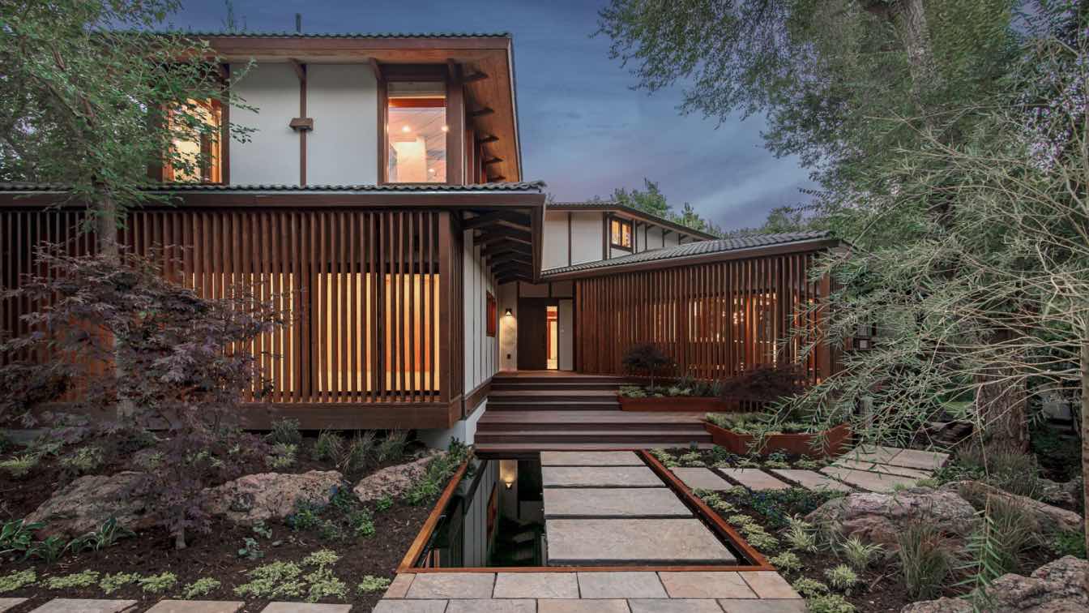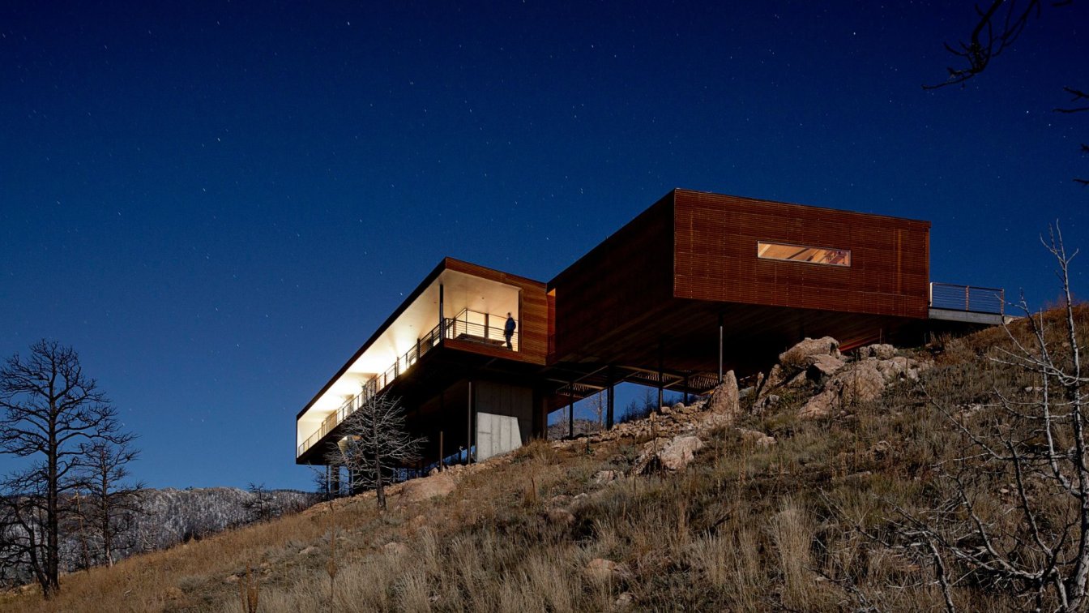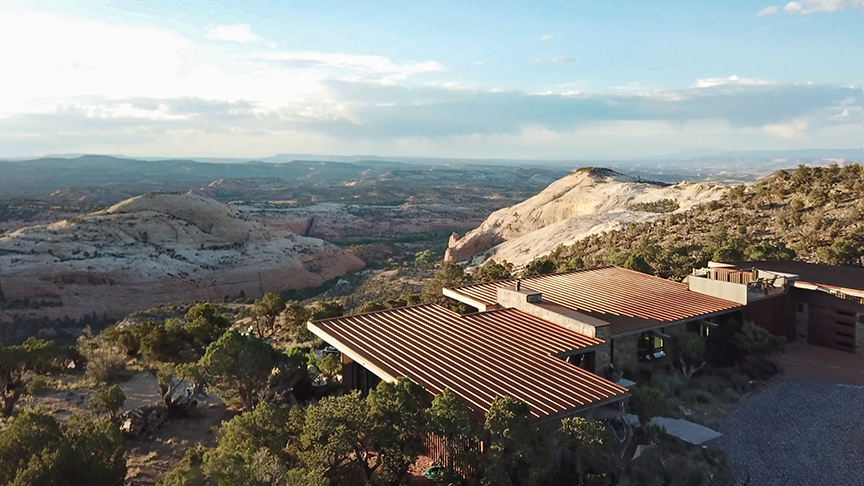Scandi Ranch is a Colorado ranch-style home which was a major renovation of a 1960's Boulder tract home. It was one young architect's search for timeless design and a place to raise her own young family while practicing architecture.
Project name
Scandi Ranch
Architecture firm
Flight Architecture
Location
Boulder, Colorado, USA
Photography
Ian Warren, Krissy Blackband
Principal architect
Laura Marion, A.I.A.
Interior design
Laura Marion, A.I.A.
Structural engineer
Anthem Structural
Lighting
Laura Marion A.I.A.
Material
Reclaimed Cedar, Cementitious Lapped Siding, Cementitious Board And Batten, Fir Timber
Client
Laura Marion & Family
Typology
Residential › Single FamilyHouse, Modern Farmhouse Style
Perched above Boulder, Colorado, the Low Rider Project is an alpine retreat that masterfully blends bold, contemporary design with the charm of its traditional Rocky Mountain roots. This striking renovation, envisioned by Boulder-based Flight Architecture’s principal Laura Marion and architectural designer Nathan Morin, harmonizes the homeowners' v...
Architecture firm
Flight Architecture
Location
Boulder, Colorado, USA
Principal architect
Laura Marion, A.I.A.
Design team
Laura Marion, A.I.A. and Nathan Morin, Assoc. A.I.A.
Collaborators
RLK Management (General Contractor), Forty-One Fabrication (custom steel and brass work), GFE Structural (Structural Engineers)
Interior design
Laura Marion, A.I.A.
Structural engineer
GFE Structural Boulder, CO
Lighting
Flight Architecture LLC
Supervision
RLK Management
Visualization
Flight Architecture LLC
Tools used
Revit, Morpholio Trace, Adobe Photoshop, Adobe In Design, Microsoft Powerpoint
Construction
RLK Management
Typology
ResidenCal › Edgy Modern- Styled Renovation of a Rustic Mountain Home
Hacker Architects: The Hellems Arts and Sciences Building and Mary Rippon Theatre Capital Renewal Project is a complete modernization of a historic Charles Klauder building (built in 1922 & 1938) located within the Norlin Quadrangle National Historic District of the University of Colorado Boulder’s campus.
Project name
Hellems Arts and Sciences at CU Boulder
Architecture firm
Hacker + Handprint
Location
Boulder, Colorado, USA
Design team
Nicholas Hodges, Principal-in-Charge. David Keltner, Design Principal. Sarah Weber, Sr. Interior Designer. Rashmi Vasavada, Sr. Project Architect. Yi Wang, Project Architect. Emma Abramowitz. Berhan Ayalew. Leesa Cano. Caleb Couch. John Dalit. Maddy Gorman. Amy Maras. Kevin Mulvaney. Van Stanek. Jessica Tippens. Peng Wang. Handprint Architecture design team: Tania Salgado, Project Manager, Tom Wuertz, Ron Izzo
Collaborators
MEP: Cator, Ruma & Associates, Co. Structural: Martin/Martin, Inc. Acoustics, IT, AV: Salas Obrien (formerly K2). Landscape Architect: Wenk Associates. Cost Estimating: Rider Levett Bucknall. Lighting: AE Design. Specifications: m.thrailkill.architect.llc. Theatre Consultant: Theatre Projects Consultants. Contractor: Adolfson and Peterson
Client
University of Colorado Boulder
Typology
Cultural Architecture
“Monk House” is a home on the western edge of Boulder, Colorado, USA, built in a western variation of Japanese vernacular style. Built c. 1978 for Chögyam Trungpa - a Tibetan Buddhist meditation master.
Location
Boulder, Colorado, USA
Photography
Heather Knierim
Principal architect
Nicholas Fiore
Interior design
Studio2299
Structural engineer
Correlate Structural
Landscape
Evoke Life Outside
Construction
Morningstar Homes
Material
Wood, steel, stone, water
Typology
Residential › House
Located at 7,300 feet, high above the city of Boulder, Colorado, the Sunshine Canyon Residence accentuates its dramatic site by juxtaposing a simple form with the steep contours of a landscape scarred by wildfire. The house floats above the harsh terrain to provide spectacular views of Sunshine Canyon to the south, Sugarloaf Mountain to the west, a...
Project name
Sunshine Canyon Residence
Architecture firm
Hacker Architects
Location
Boulder, Colorado, USA
Photography
Jeremy Bittermann
Principal architect
Hacker Architects
Design team
Corey Martin, Design Principal. Scott Mannhard, Project Manager. Alexander Lungershausen. Amanda Petretti
Collaborators
Sustainable Design Consultant: Populus Sustainable Design
Structural engineer
Ascent Group
Construction
Cornerstone Homes
Typology
Residential › House
In this build, the clients were downsizing and relocating to a remote, scenic Black Boulder Mesa Subdivision in Boulder, Utah. Boulder is isolated from urban amenities, yet happens to be near Escalante National Monument, Capitol Reef National Park, Bryce Canyon and Zion National Park. An explorer’s hotspot!!
Project name
2410 East Broken Branch Drive, Boulder Utah, USA
Architecture firm
Jess Pedersen Architecture Inc.
Location
Boulder, Utah, USA
Photography
Brent Moss Photography
Principal architect
Jess Pedersen
Design team
Owner/ Architect
Collaborators
Owner/ Architect
Structural engineer
Jones & Demille Engineering Inc
Tools used
AutoCAD, SketchUp
Construction
Combination Steel &Wood Frame
Material
Stone & Rusty Metal (exterior) / Drywall, Tile Floor Exposed Steel Beams (Interior)
Typology
Residential › House

