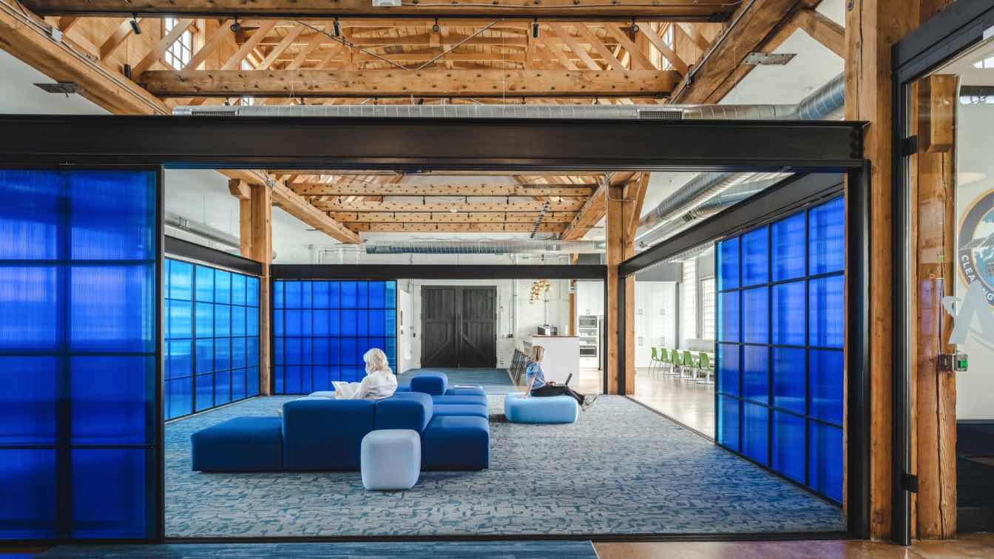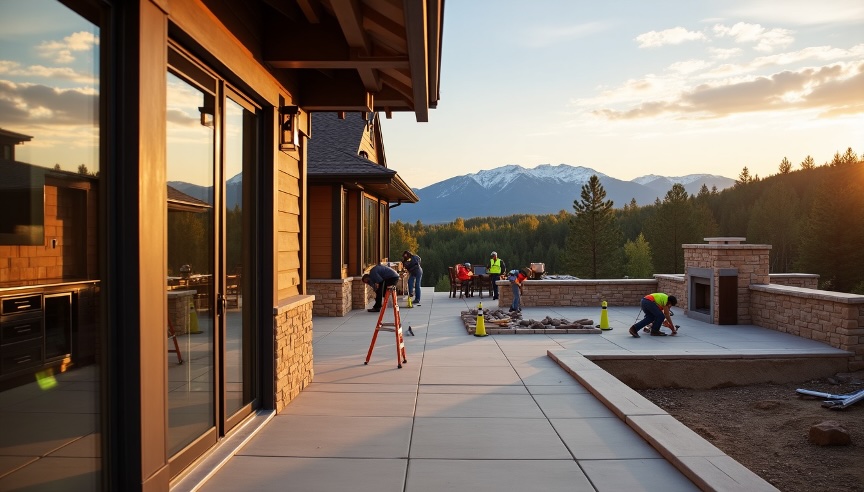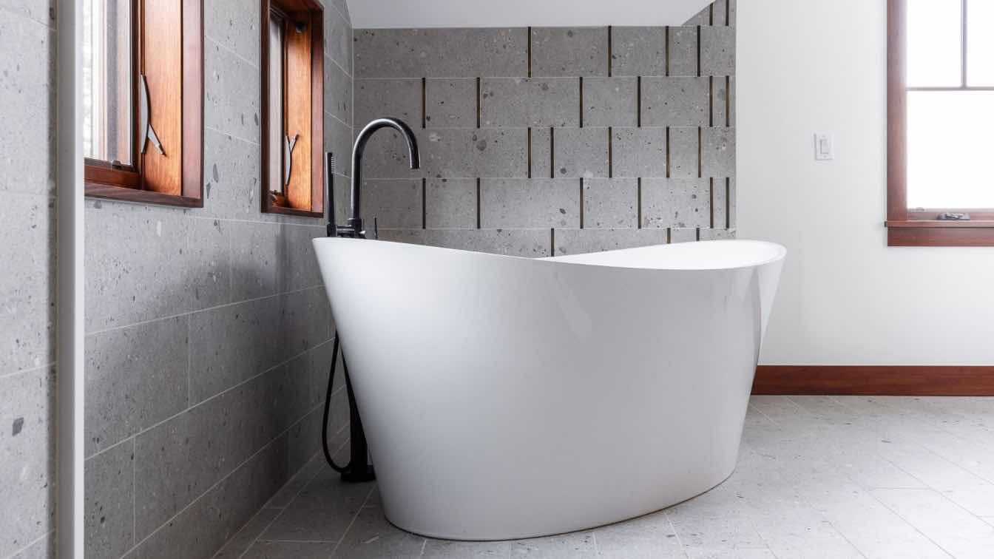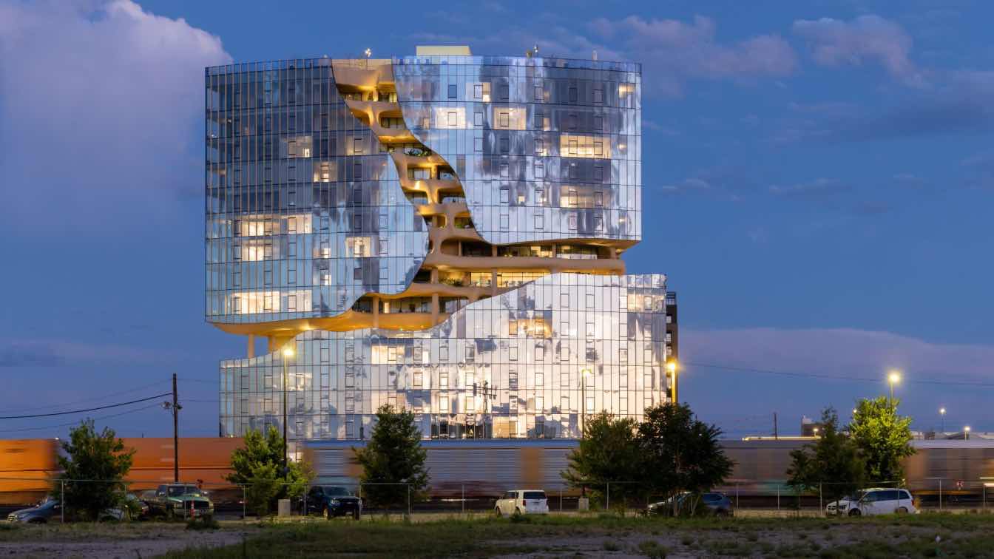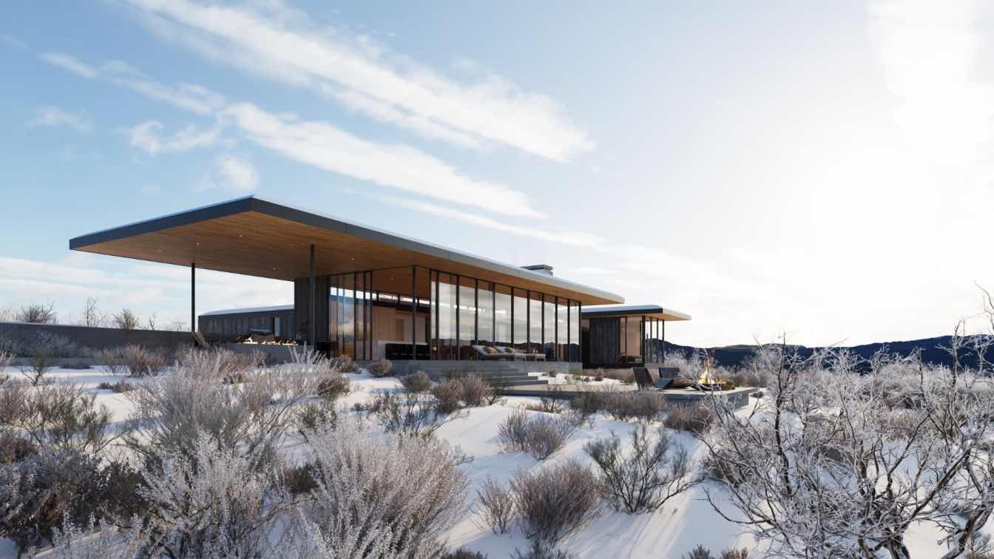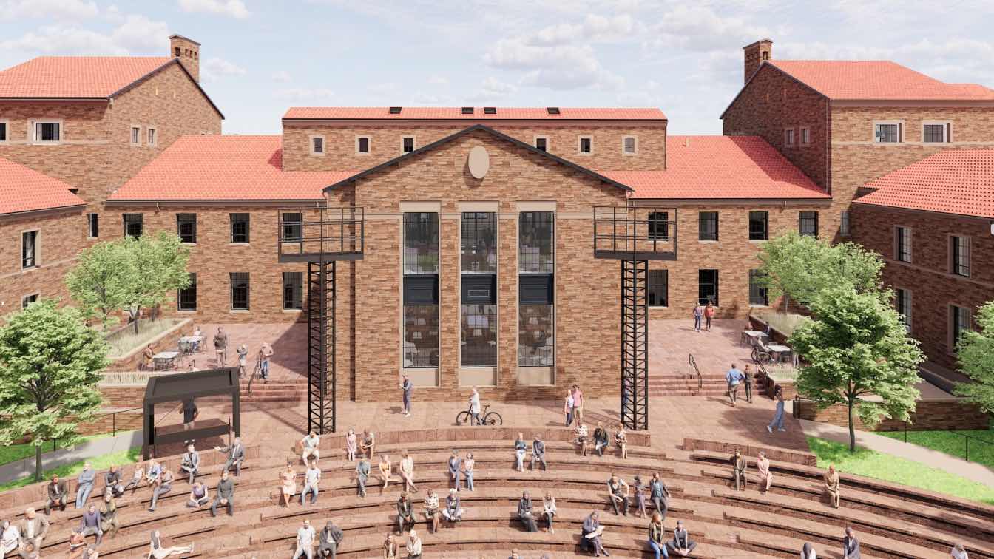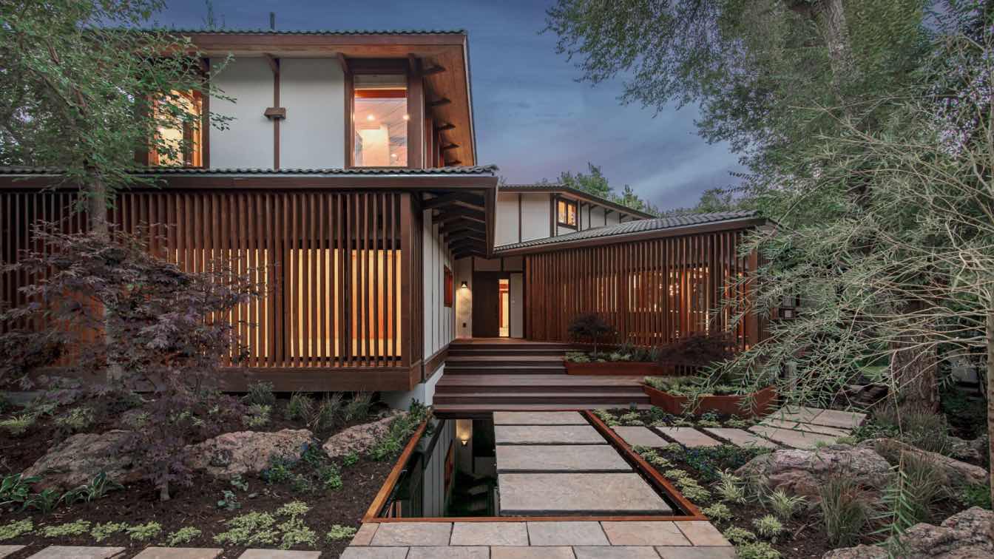Astroscale enlisted Denver-based, women-owned architecture firm Neoera to design a space that preserved the building’s rich history while reflecting the company's innovative, forward-thinking nature and fostering an environment that welcomed scientists, visionaries, industry partners, and governmental agencies.
Location
Denver, Colorado, USA
Photography
Justin Martin
Principal architect
Emily Adams
Structural engineer
Anchor Engineering
Environmental & MEP
MDP Engineering Group
Lighting
Neoera with support by MDP Engineering Group and Fisher Lighting
Construction
Pinkard Construction
Typology
Commercial › Workplace
Castle Pines Construction leads Northern Colorado’s residential development scene—and home values are up more than 20% in just five years. With over 318 custom basements completed across Fort Collins, Windsor, and nearby areas, our track record is second to none.
Written by
Liliana Alvarez
Photography
Writesonic AI
Perched above Boulder, Colorado, the Low Rider Project is an alpine retreat that masterfully blends bold, contemporary design with the charm of its traditional Rocky Mountain roots. This striking renovation, envisioned by Boulder-based Flight Architecture’s principal Laura Marion and architectural designer Nathan Morin, harmonizes the homeowners' v...
Architecture firm
Flight Architecture
Location
Boulder, Colorado, USA
Principal architect
Laura Marion, A.I.A.
Design team
Laura Marion, A.I.A. and Nathan Morin, Assoc. A.I.A.
Collaborators
RLK Management (General Contractor), Forty-One Fabrication (custom steel and brass work), GFE Structural (Structural Engineers)
Interior design
Laura Marion, A.I.A.
Structural engineer
GFE Structural Boulder, CO
Lighting
Flight Architecture LLC
Supervision
RLK Management
Visualization
Flight Architecture LLC
Tools used
Revit, Morpholio Trace, Adobe Photoshop, Adobe In Design, Microsoft Powerpoint
Construction
RLK Management
Typology
ResidenCal › Edgy Modern- Styled Renovation of a Rustic Mountain Home
More than just an apartment building, One River North is a vertical landscape for its residents to wander as if hiking in the mountains. "Imagine living in a building yet feeling as though you're immersed in a natural landscape—like living within a canyon itself," says MAD Principal Architect, Ma Yansong.
Project name
One River North
Architecture firm
MAD Architects
Location
Denver, Colorado, USA
Photography
Iwan Baan, Parrish Ruiz De Velasco and Vic Ryan
Principal architect
Ma Yansong, Dang Qun, Yosuke Hayano
Design team
Jon Kontuly, Flora Lee, Peng Xie, Edwin Cho, Horace Hou, Yunfei Qiu, Evan Shaner, Shawna Chengxiang Meng
Interior design
The Interior Studio at Davis Partnership Architects
Collaborators
Davis Partnership Architects (Executive Architect)
Civil engineer
Kimley-Horn
Structural engineer
Jirsa Hedrick
Environmental & MEP
ME Engineers
Landscape
Davis Partnership Architects
Construction
Saunders Construction
Client
The MAX Collaborative
Typology
Residential Architecture › Apartments
The Roaring Fork Residence is set within a 35-acre site on a ridge overlooking the Roaring Fork Valley affording panoramic views of central Colorado Rocky Mountain peaks beyond.
Project name
Roaring Fork Residence
Architecture firm
Eerkes Architects
Location
Roaring Fork Valley, Colorado, USA
Principal architect
Les Eerkes
Completion year
Jonathan Thwaites
Visualization
Notion Workshop, Keelty Construction
Typology
Residential › House
Denver’s skyline is a reflection of its economic growth and architectural ambition. The city is home to some of the tallest buildings in the United States, each representing a piece of Denver’s evolution. From the iconic Republic Plaza to the striking Wells Fargo Center, these skyscrapers not only define the city’s aesthetic but also signal its eve...
Written by
Fiorella Mendez
Photography
Nils Huenerfuerst
Hacker Architects: The Hellems Arts and Sciences Building and Mary Rippon Theatre Capital Renewal Project is a complete modernization of a historic Charles Klauder building (built in 1922 & 1938) located within the Norlin Quadrangle National Historic District of the University of Colorado Boulder’s campus.
Project name
Hellems Arts and Sciences at CU Boulder
Architecture firm
Hacker + Handprint
Location
Boulder, Colorado, USA
Design team
Nicholas Hodges, Principal-in-Charge. David Keltner, Design Principal. Sarah Weber, Sr. Interior Designer. Rashmi Vasavada, Sr. Project Architect. Yi Wang, Project Architect. Emma Abramowitz. Berhan Ayalew. Leesa Cano. Caleb Couch. John Dalit. Maddy Gorman. Amy Maras. Kevin Mulvaney. Van Stanek. Jessica Tippens. Peng Wang. Handprint Architecture design team: Tania Salgado, Project Manager, Tom Wuertz, Ron Izzo
Collaborators
MEP: Cator, Ruma & Associates, Co. Structural: Martin/Martin, Inc. Acoustics, IT, AV: Salas Obrien (formerly K2). Landscape Architect: Wenk Associates. Cost Estimating: Rider Levett Bucknall. Lighting: AE Design. Specifications: m.thrailkill.architect.llc. Theatre Consultant: Theatre Projects Consultants. Contractor: Adolfson and Peterson
Client
University of Colorado Boulder
Typology
Cultural Architecture
“Monk House” is a home on the western edge of Boulder, Colorado, USA, built in a western variation of Japanese vernacular style. Built c. 1978 for Chögyam Trungpa - a Tibetan Buddhist meditation master.
Location
Boulder, Colorado, USA
Photography
Heather Knierim
Principal architect
Nicholas Fiore
Interior design
Studio2299
Structural engineer
Correlate Structural
Landscape
Evoke Life Outside
Construction
Morningstar Homes
Material
Wood, steel, stone, water
Typology
Residential › House

