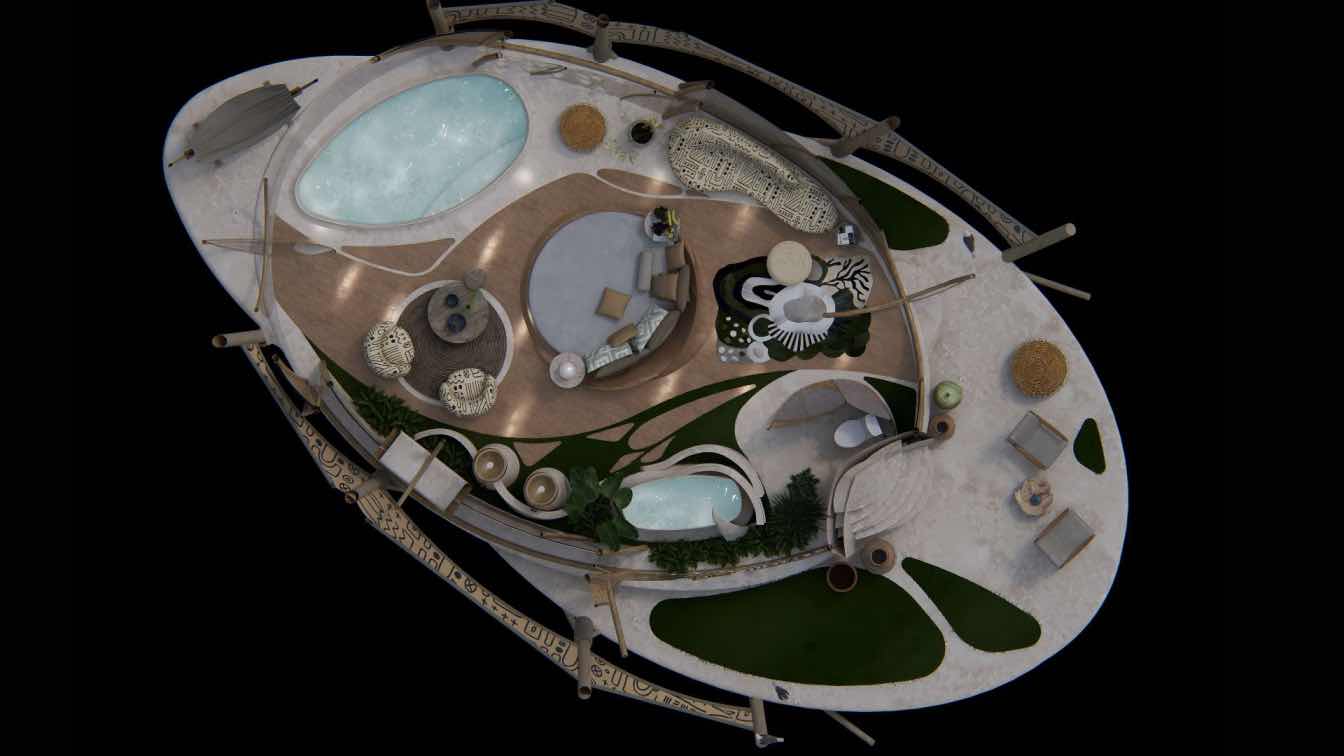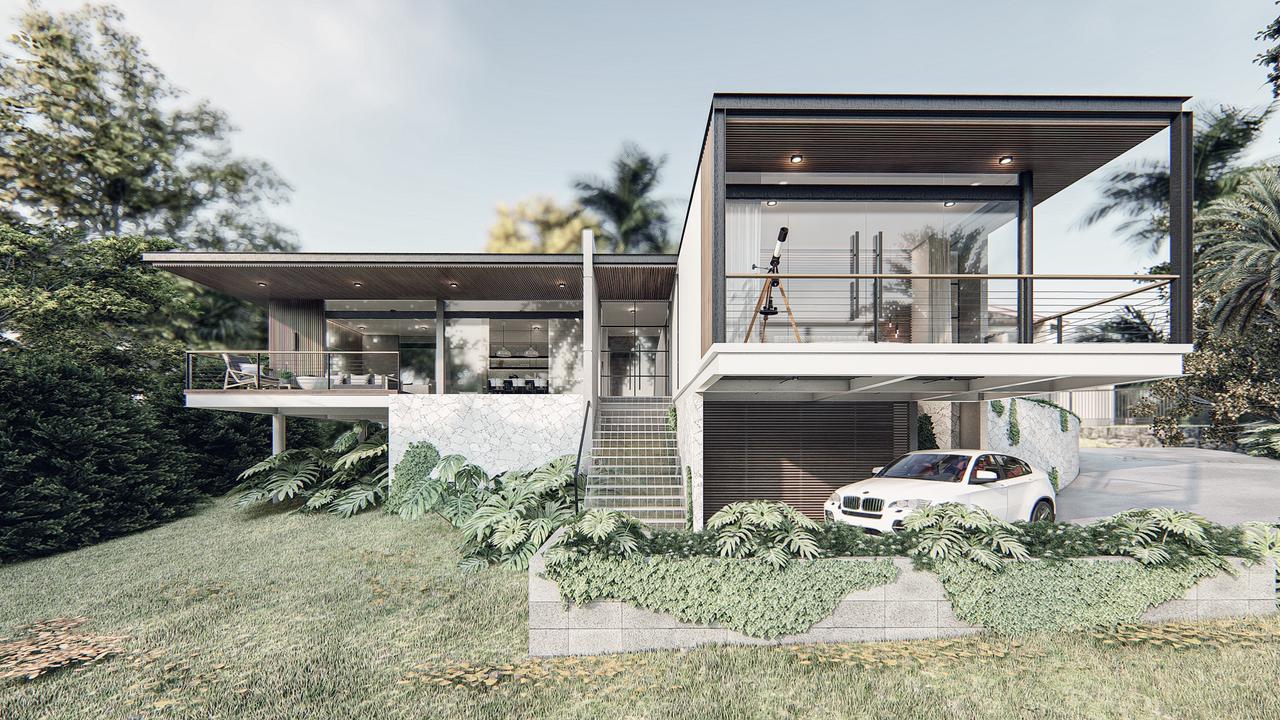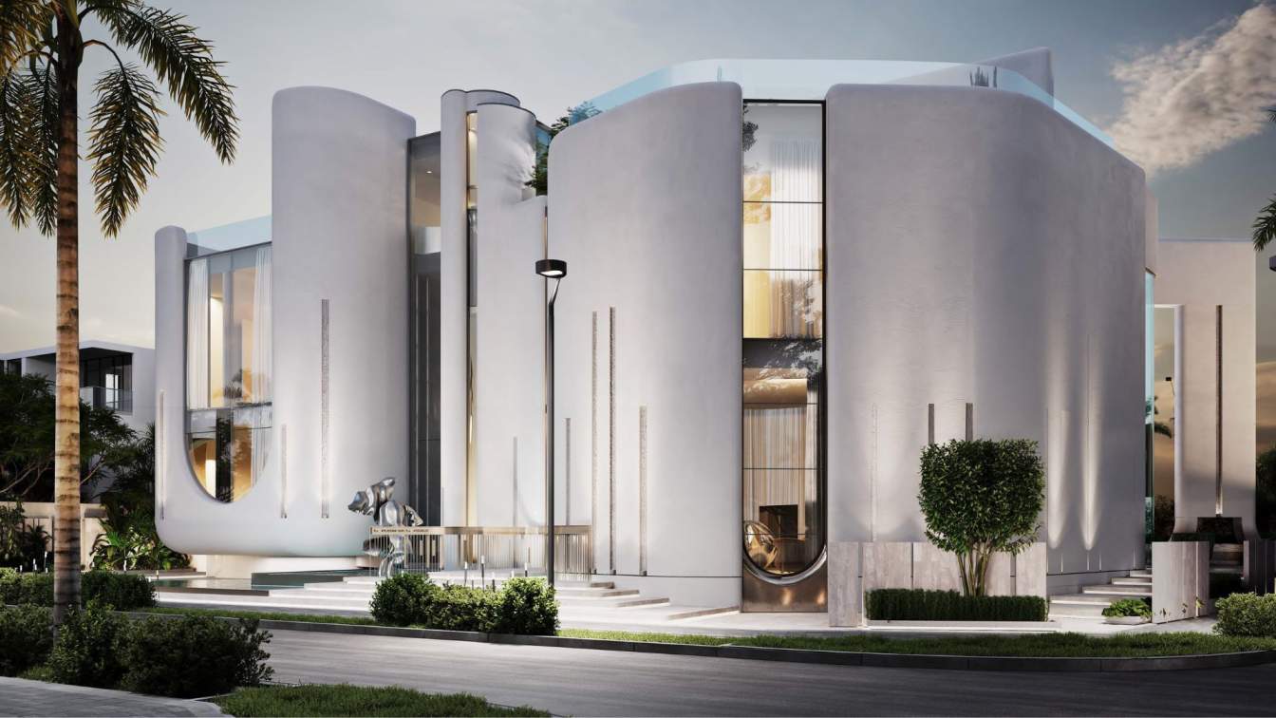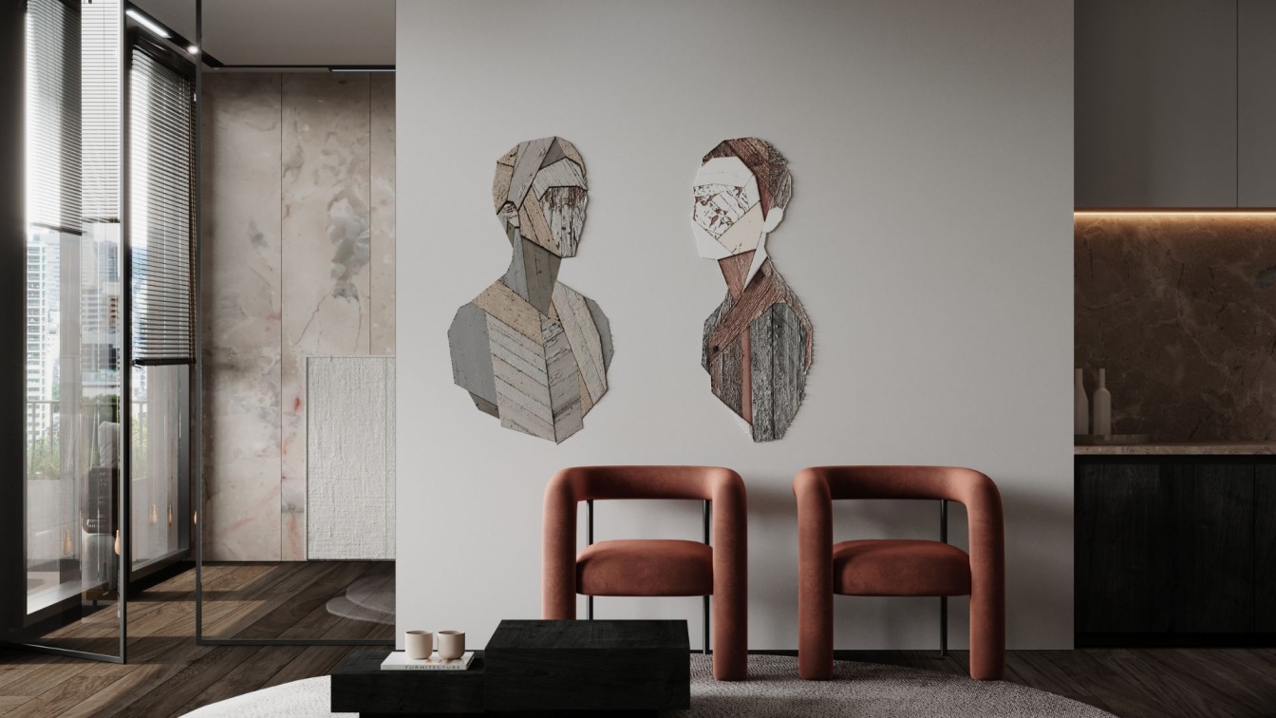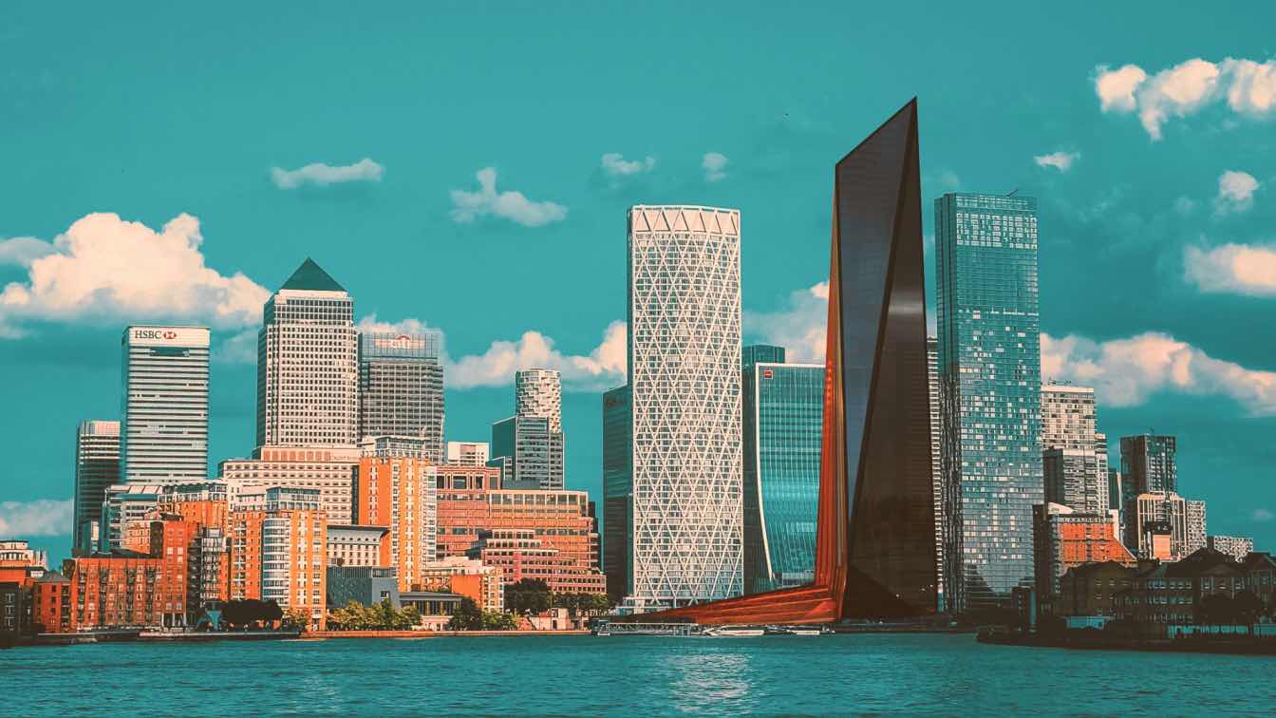General concept
Veliz Arquitecto: NAHALA was born from the intention of creating an architecture that not only inhabits a place, but also honors it, listens to it, and transforms it into a pure experience. This habitable capsule above the sea is a refuge suspended between water and sky, designed as an extension of nature and a space for radical disconnection from the noise of the world.
Inspired by organic forms, tribal patterns, and fluid dynamics, the project seeks to generate a deep emotional connection with the environment through the use of soft geometries, natural materials, and a sensorial architectural language.
Morphology and formal language
The volumetry is defined by continuous curves that evoke shells, corals, and ancestral textiles. The main structure is elevated on stilts, minimizing its ecological impact and allowing the building to appear to float, as if gently emerging from the sea.
A large, taut textile cover—decorated with tribal graphic patterns—envelops the capsule like a living skin. This membrane serves climatic, symbolic, and spatial functions, protecting from the sun and wind while providing a unique visual identity.

Spaces and Layout
The interior is designed without corners, favoring free circulation, visual continuity, and introspection. Areas for rest, contemplation, and well-being are integrated, connected through large circular windows that frame the seascape.
Outside, organic platforms surround the volume, creating floating terraces, suspended hammocks, and relaxation spaces immersed in the sound of the sea. Some models include an integrated infinity pool or floating gardens.
Materials and Sustainability
Materials such as bentwood, plant fibers, taut fabrics, natural stucco, and handcrafted elements are used. Everything has been selected to respond to the surrounding climatic conditions and to reinforce the concept of organic and sensitive architecture.
The construction avoids invasive foundations and pursues passive strategies: natural cross-ventilation, shading roofs, rainwater collection systems, and the possibility of energy self-sufficiency through solar panels.
User Experience
Inhabiting NAHALA is like experiencing a pause. Each space invites introspection, contemplation of the horizon, and reconnection with the essential. It is an architecture that is felt, that vibrates with the sea, and that redefines luxury: not as excess, but as calm, freedom, and natural beauty.






























